429 Jackline Drive, Hampstead, NC 28443
Local realty services provided by:Better Homes and Gardens Real Estate Lifestyle Property Partners
429 Jackline Drive,Hampstead, NC 28443
$699,900
- 4 Beds
- 3 Baths
- 2,612 sq. ft.
- Single family
- Pending
Listed by: david link, linda thomas
Office: 1st class real estate coastal choice
MLS#:100516442
Source:NC_CCAR
Price summary
- Price:$699,900
- Price per sq. ft.:$267.96
About this home
Experience exceptional coastal living at 429 Jackline Drive, a thoughtfully designed and impeccably maintained home in the highly sought-after community of Salters Haven at Lea Marina. This Logan Homes-built residence features the popular Channel floor plan, known for its open-concept layout, convenient living, and refined modern finishes. This 4-bedroom, 3-bathroom home offers quartz countertops, tray ceilings, and a bright, clean layout. The thought out kitchen includes soft-close cabinetry, stainless appliances, a gas range, coffee bar and a large island—plus a reverse osmosis system for clean drinking water. Enjoy the versatile Carolina room, filled with natural light and perfect for relaxing, entertaining, or working from home. Upgraded with an entire home water filtration system and water softener, this home delivers excellent water quality throughout. Additional highlights include a smart thermostat, irrigation system, 2-car garage, and dedicated laundry room with storage. Just minutes from amazing beaches, the Intracoastal Waterway, golf courses, and excellent shopping and dining, this home offers both exclusivity and convenience. Some of the quality amenities this community offers is a clubhouse great for events, resort style pool, fire pit area, dry dock, RV/trailer storage, marina and so much more to live out the coastal dream. Discover the lifestyle this home offers today!
Contact an agent
Home facts
- Year built:2023
- Listing ID #:100516442
- Added:175 day(s) ago
- Updated:December 22, 2025 at 08:42 AM
Rooms and interior
- Bedrooms:4
- Total bathrooms:3
- Full bathrooms:3
- Living area:2,612 sq. ft.
Heating and cooling
- Cooling:Central Air
- Heating:Electric, Forced Air, Heating
Structure and exterior
- Roof:Architectural Shingle, Metal
- Year built:2023
- Building area:2,612 sq. ft.
- Lot area:0.27 Acres
Schools
- High school:Topsail
- Middle school:Topsail
- Elementary school:Topsail
Utilities
- Water:Water Connected
- Sewer:Sewer Connected
Finances and disclosures
- Price:$699,900
- Price per sq. ft.:$267.96
New listings near 429 Jackline Drive
- New
 $408,900Active3 beds 3 baths1,800 sq. ft.
$408,900Active3 beds 3 baths1,800 sq. ft.92 S Umbrella Palm Drive, Hampstead, NC 28443
MLS# 100545949Listed by: LGI REALTY NC, LLC - New
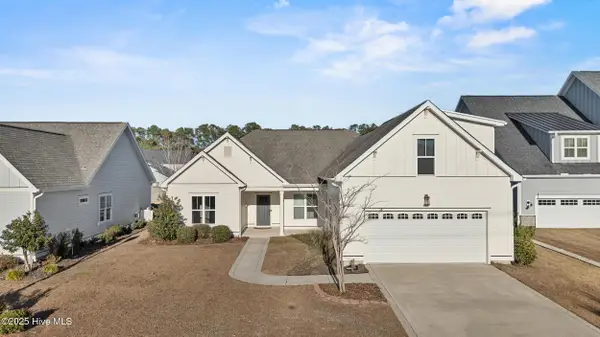 $475,000Active4 beds 3 baths2,188 sq. ft.
$475,000Active4 beds 3 baths2,188 sq. ft.296 Aurora Place, Hampstead, NC 28443
MLS# 100545820Listed by: NEST REALTY - New
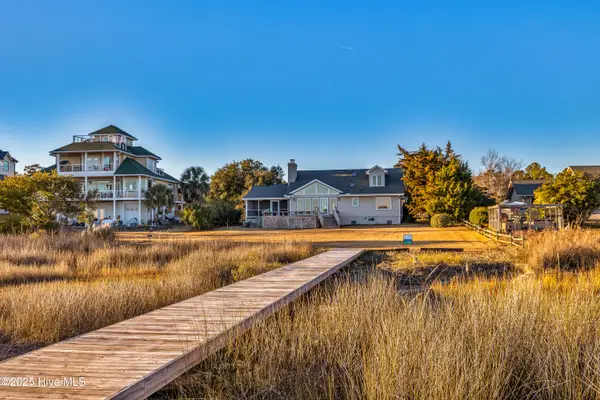 $1,740,000Active3 beds 2 baths2,100 sq. ft.
$1,740,000Active3 beds 2 baths2,100 sq. ft.119 Sound View Drive N, Hampstead, NC 28443
MLS# 100545827Listed by: NAVIGATE REALTY - New
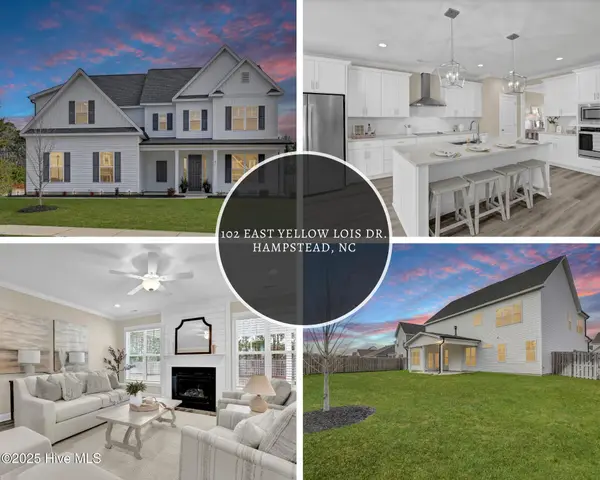 $575,000Active5 beds 4 baths3,290 sq. ft.
$575,000Active5 beds 4 baths3,290 sq. ft.102 E Yellow Lois Drive, Hampstead, NC 28443
MLS# 100545755Listed by: COLDWELL BANKER SEA COAST ADVANTAGE - JACKSONVILLE - New
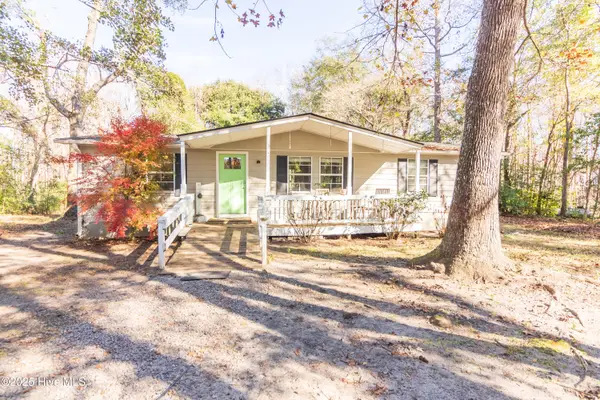 $220,000Active3 beds 2 baths1,152 sq. ft.
$220,000Active3 beds 2 baths1,152 sq. ft.312 Peanut Road, Hampstead, NC 28443
MLS# 100545695Listed by: COLDWELL BANKER SEA COAST ADVANTAGE-HAMPSTEAD 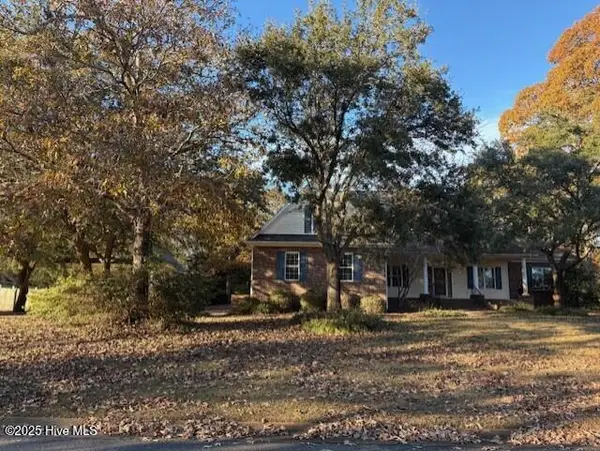 $635,000Pending3 beds 3 baths2,754 sq. ft.
$635,000Pending3 beds 3 baths2,754 sq. ft.302 Pecan Court, Hampstead, NC 28443
MLS# 100545545Listed by: COLDWELL BANKER SEA COAST ADVANTAGE-HAMPSTEAD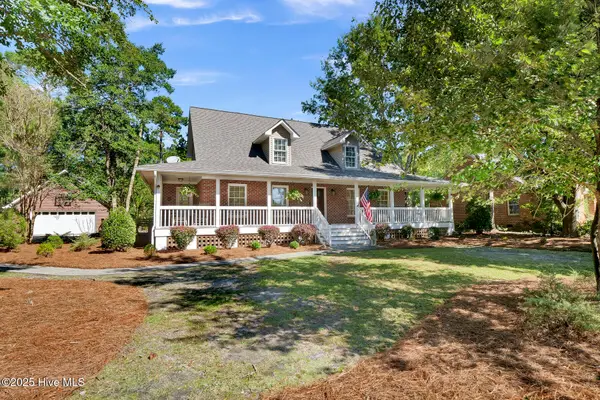 $565,000Pending4 beds 3 baths2,492 sq. ft.
$565,000Pending4 beds 3 baths2,492 sq. ft.117 Center Drive, Hampstead, NC 28443
MLS# 100545503Listed by: INTRACOASTAL REALTY CORP- New
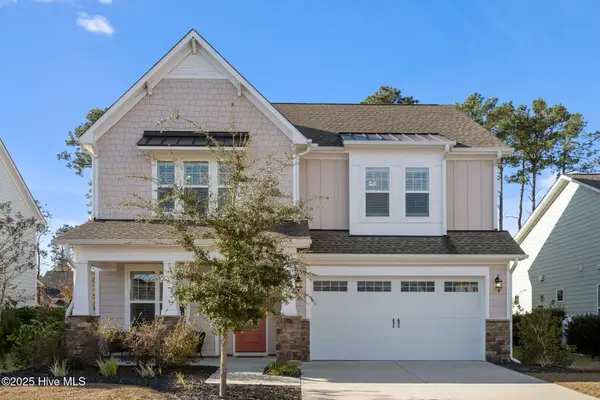 $545,000Active4 beds 4 baths2,835 sq. ft.
$545,000Active4 beds 4 baths2,835 sq. ft.35 W Cloverfield Lane, Hampstead, NC 28443
MLS# 100545524Listed by: CENTURY 21 VANGUARD 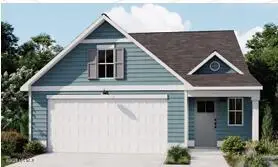 $354,235Pending4 beds 3 baths1,967 sq. ft.
$354,235Pending4 beds 3 baths1,967 sq. ft.Tbd Brookfield Branch Road #20, Hampstead, NC 28443
MLS# 100545404Listed by: COLDWELL BANKER SEA COAST ADVANTAGE- Open Sun, 1 to 4pmNew
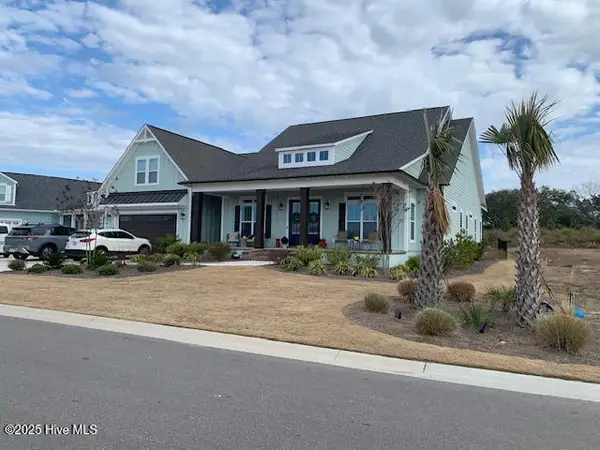 $1,285,000Active4 beds 3 baths3,060 sq. ft.
$1,285,000Active4 beds 3 baths3,060 sq. ft.163 Voyager Way, Hampstead, NC 28443
MLS# 100545282Listed by: PETER S VINAL REALTY & ASSOCIATES
