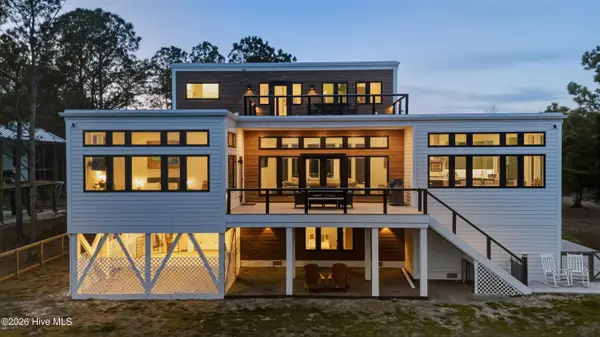46 N Radiance Way, Hampstead, NC 28443
Local realty services provided by:Better Homes and Gardens Real Estate Lifestyle Property Partners
46 N Radiance Way,Hampstead, NC 28443
$650,000
- 4 Beds
- 3 Baths
- 2,922 sq. ft.
- Single family
- Active
Listed by: the cameron team
Office: coldwell banker sea coast advantage
MLS#:100527863
Source:NC_CCAR
Price summary
- Price:$650,000
- Price per sq. ft.:$222.45
About this home
This is the one you've been waiting for! It shows like a model. Discover a rare gem in Wyndwater, where inspired design, superior efficiency, and timeless style unite on one of the neighborhood's largest lots with unique privacy and positioning in this desirable community. Enter through a gracious foyer into an inviting open layout with 9-foot ceilings, crown molding, and high-grade flooring. The central space flows seamlessly, featuring a slate-surround gas fireplace with built-ins and hidden wiring for effortless media setups, opening to a kitchen with oversized island, gas range, Frigidaire appliances, walk-in pantry, stylish countertops with tile backsplash, USB outlets, and ample storage space. A drop-zone near the garage and first-floor office suit comfort and working from home, with smart switches and Ethernet throughout. Upstairs, the generous primary suite connects to en-suite bath, walk-in closet, and laundry for convenience, and home features large secondary bedrooms. Bathrooms have porcelain sinks and stylish tilework. Oversized windows offer greenery and sky views. Outdoors, the front porch captures sunsets, while the screened back porch offers sunrise views with privacy. A grilling patio, irrigated yard with long-range views, and lush greenery invite outdoor living. The two-car garage accommodates large vehicles or boat, with durable storage shelving and sink. Built with James Hardie siding, Low-E windows, radiant barrier, hybrid water heater, ERV system, and Above & Beyond Energy Certification. On a cul-de-sac near fishable lake, including a common green space hosting neighborhood events and food trucks. Offers multiple convenient access points to roads, restaurants, breweries, golf, medical, Intracoastal, and beachesno flood insurance needed. Pride shines in this carefully crafted home with incomparable spaces. Don't miss outschedule your viewing now!
Contact an agent
Home facts
- Year built:2023
- Listing ID #:100527863
- Added:169 day(s) ago
- Updated:February 14, 2026 at 11:19 AM
Rooms and interior
- Bedrooms:4
- Total bathrooms:3
- Full bathrooms:2
- Half bathrooms:1
- Living area:2,922 sq. ft.
Heating and cooling
- Cooling:Central Air, Heat Pump
- Heating:Electric, Forced Air, Heat Pump, Heating
Structure and exterior
- Roof:Shingle
- Year built:2023
- Building area:2,922 sq. ft.
- Lot area:0.52 Acres
Schools
- High school:Topsail
- Middle school:Topsail
- Elementary school:North Topsail
Utilities
- Water:Water Connected
- Sewer:Sewer Connected
Finances and disclosures
- Price:$650,000
- Price per sq. ft.:$222.45
New listings near 46 N Radiance Way
- New
 $370,840Active3 beds 3 baths1,728 sq. ft.
$370,840Active3 beds 3 baths1,728 sq. ft.Tbd E Brookfield Branch Road #34, Hampstead, NC 28443
MLS# 100554695Listed by: COLDWELL BANKER SEA COAST ADVANTAGE - New
 $685,000Active4 beds 5 baths4,126 sq. ft.
$685,000Active4 beds 5 baths4,126 sq. ft.505 W Craftsman Way, Hampstead, NC 28443
MLS# 100554590Listed by: NEST REALTY - New
 $860,000Active4 beds 4 baths2,978 sq. ft.
$860,000Active4 beds 4 baths2,978 sq. ft.703 Brown Pelican Lane, Hampstead, NC 28443
MLS# 100554495Listed by: HAVEN REALTY CO. - New
 $408,900Active3 beds 3 baths1,800 sq. ft.
$408,900Active3 beds 3 baths1,800 sq. ft.92 Umbrella Palm Drive, Hampstead, NC 28443
MLS# 100554452Listed by: LGI REALTY NC, LLC - New
 $715,000Active5 beds 4 baths2,923 sq. ft.
$715,000Active5 beds 4 baths2,923 sq. ft.136 S Belvedere Drive, Hampstead, NC 28443
MLS# 100554466Listed by: COLDWELL BANKER SEA COAST ADVANTAGE - New
 $429,000Active3 beds 4 baths1,716 sq. ft.
$429,000Active3 beds 4 baths1,716 sq. ft.1830 Nc Highway 210 E, Hampstead, NC 28443
MLS# 100554422Listed by: TERESA BATTS REAL ESTATE, LLC - New
 $275,000Active3 beds 2 baths1,232 sq. ft.
$275,000Active3 beds 2 baths1,232 sq. ft.410 Pond View Circle, Hampstead, NC 28443
MLS# 100554410Listed by: HOMEZU - New
 $1,995,000Active4 beds 6 baths3,845 sq. ft.
$1,995,000Active4 beds 6 baths3,845 sq. ft.135 Heron Cove Road, Hampstead, NC 28443
MLS# 100554260Listed by: COLDWELL BANKER SEA COAST ADVANTAGE RLTY - New
 $499,000Active3 beds 3 baths2,160 sq. ft.
$499,000Active3 beds 3 baths2,160 sq. ft.38 Pin Oak Court, Hampstead, NC 28443
MLS# 100554084Listed by: NEST REALTY - New
 $1,250,000Active4 beds 4 baths2,944 sq. ft.
$1,250,000Active4 beds 4 baths2,944 sq. ft.4 Watts Landing Road, Hampstead, NC 28443
MLS# 100554100Listed by: BERKSHIRE HATHAWAY HOMESERVICES CAROLINA PREMIER PROPERTIES

