482 Sailor Sky Way #401, Hampstead, NC 28443
Local realty services provided by:Better Homes and Gardens Real Estate Lifestyle Property Partners
482 Sailor Sky Way #401,Hampstead, NC 28443
$609,650
- 4 Beds
- 4 Baths
- 3,020 sq. ft.
- Single family
- Active
Upcoming open houses
- Sun, Oct 1201:00 pm - 04:00 pm
- Fri, Oct 1701:00 pm - 04:00 pm
- Sat, Oct 1801:00 pm - 04:00 pm
- Sun, Oct 1901:00 pm - 04:00 pm
- Fri, Oct 2401:00 pm - 04:00 pm
- Sat, Oct 2501:00 pm - 04:00 pm
- Sun, Oct 2601:00 pm - 04:00 pm
Listed by:angel stang
Office:fonville morisey & barefoot
MLS#:100508245
Source:NC_CCAR
Price summary
- Price:$609,650
- Price per sq. ft.:$201.87
About this home
COMING SEPTEMBER 2025 |
Welcome home to the Sutton Coastal by Robuck Homes—where sophistication, comfort, and one-level convenience come together in the highly desirable WyndWater community of Hampstead.
Step through the entryway and into the heart of the home, where an open-concept layout seamlessly connects the kitchen, dining area, and living room. The gourmet kitchen is a true showpiece: a grand island painted in a soft sage-brush color anchors the space, complemented by a farmhouse sink, elegant gold accents, and soft-close cabinetry. A gas cooktop, wall oven/microwave combo, and stainless steel appliances make cooking a joy, while quartz countertops provide plenty of workspace. The kitchen flows effortlessly into the adjoining dining area and living room, featuring a cozy gas fireplace—perfect for entertaining or everyday living. Hard surface flooring runs throughout the downstairs, including all bedrooms, creating a polished, cohesive look that's easy to maintain.
Tucked away for privacy, the primary suite offers a beautifully designed bathroom with dual vanities, an oversized walk-in tiled shower, and a generous walk-in closet. Three additional bedrooms and baths provide space for family and guests, while an upstairs loft adds versatile space for a home office, playroom, or relaxation area.
From the living room, step outside through the grand sliding glass doors to your screened in covered rear porch and backyard, ideal for morning coffee, evening gatherings, or simply enjoying the coastal breeze.
Beyond your front door, WyndWater offers a lifestyle all its own—zero-entry community pool, pocket parks, and open green spaces—all just minutes from Topsail beaches and Wilmington.
Your dream one level living home awaits—schedule your tour of the Sutton Coastal today.
Contact an agent
Home facts
- Year built:2025
- Listing ID #:100508245
- Added:144 day(s) ago
- Updated:October 12, 2025 at 10:13 AM
Rooms and interior
- Bedrooms:4
- Total bathrooms:4
- Full bathrooms:3
- Half bathrooms:1
- Living area:3,020 sq. ft.
Heating and cooling
- Cooling:Central Air
- Heating:Electric, Heat Pump, Heating
Structure and exterior
- Roof:Architectural Shingle, Metal
- Year built:2025
- Building area:3,020 sq. ft.
- Lot area:0.2 Acres
Schools
- High school:Topsail
- Middle school:Surf City
- Elementary school:North Topsail
Utilities
- Water:Municipal Water Available
Finances and disclosures
- Price:$609,650
- Price per sq. ft.:$201.87
New listings near 482 Sailor Sky Way #401
- New
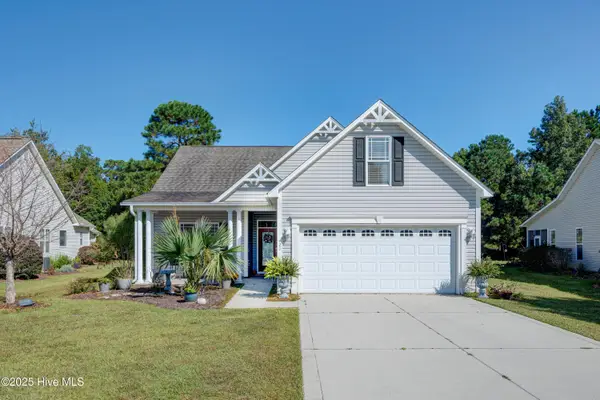 $355,000Active3 beds 2 baths1,390 sq. ft.
$355,000Active3 beds 2 baths1,390 sq. ft.123 Azalea Drive, Hampstead, NC 28443
MLS# 100535639Listed by: BERKSHIRE HATHAWAY HOMESERVICES CAROLINA PREMIER PROPERTIES - New
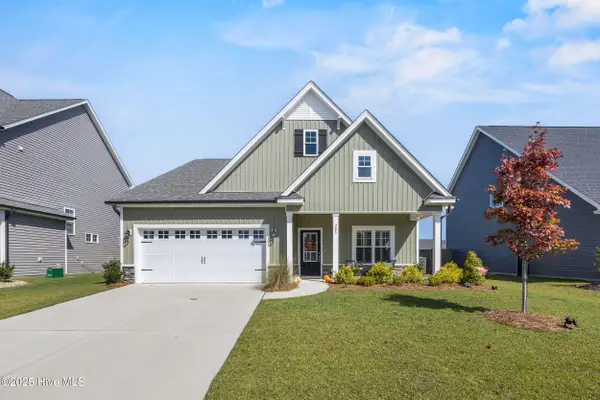 $499,900Active4 beds 4 baths2,574 sq. ft.
$499,900Active4 beds 4 baths2,574 sq. ft.209 W Yellow Lois Drive, Hampstead, NC 28443
MLS# 100535519Listed by: NEST REALTY - New
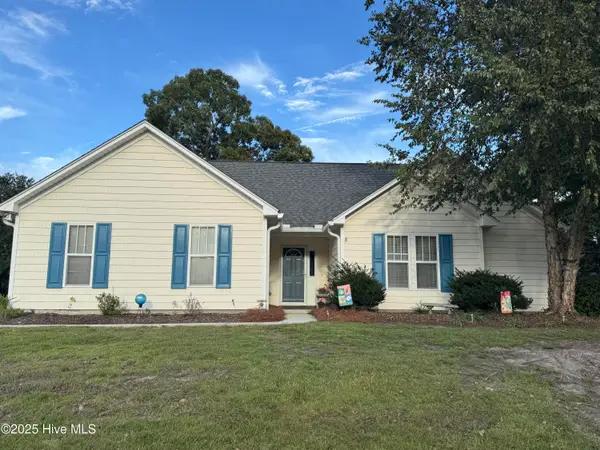 $339,000Active3 beds 2 baths1,362 sq. ft.
$339,000Active3 beds 2 baths1,362 sq. ft.100 Southern Magnolia Court, Hampstead, NC 28443
MLS# 100535506Listed by: BLUECOAST REALTY CORPORATION - New
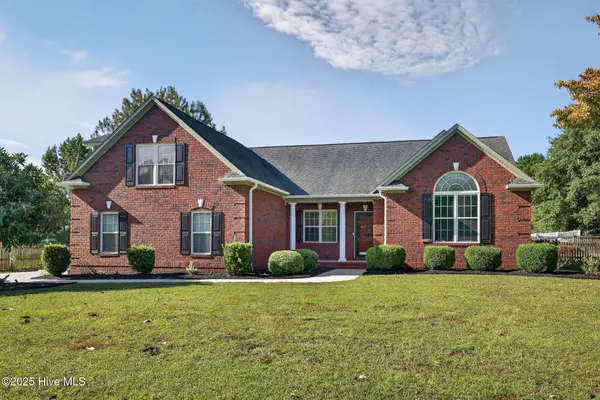 $469,000Active4 beds 3 baths2,271 sq. ft.
$469,000Active4 beds 3 baths2,271 sq. ft.123 Scrub Oaks Drive, Hampstead, NC 28443
MLS# 100535403Listed by: WAVEHOUSE PROPERTIES, LLC - New
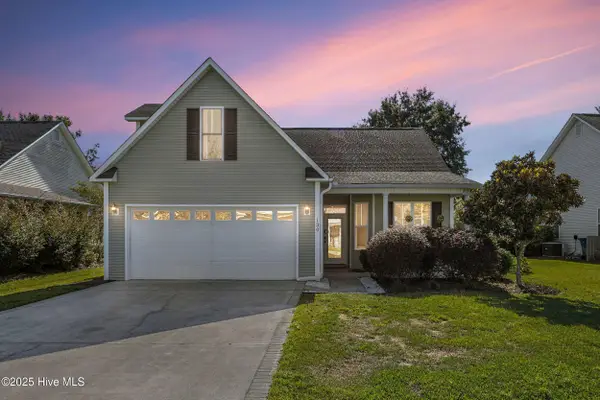 $375,000Active3 beds 2 baths1,846 sq. ft.
$375,000Active3 beds 2 baths1,846 sq. ft.130 Azalea Drive, Hampstead, NC 28443
MLS# 100535393Listed by: COLDWELL BANKER SEA COAST ADVANTAGE - New
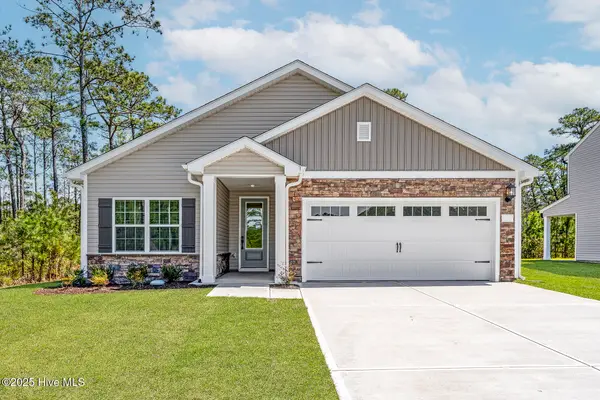 $378,900Active3 beds 2 baths1,316 sq. ft.
$378,900Active3 beds 2 baths1,316 sq. ft.178 Umbrella Palm Drive S, Hampstead, NC 28443
MLS# 100535342Listed by: LGI REALTY NC, LLC - New
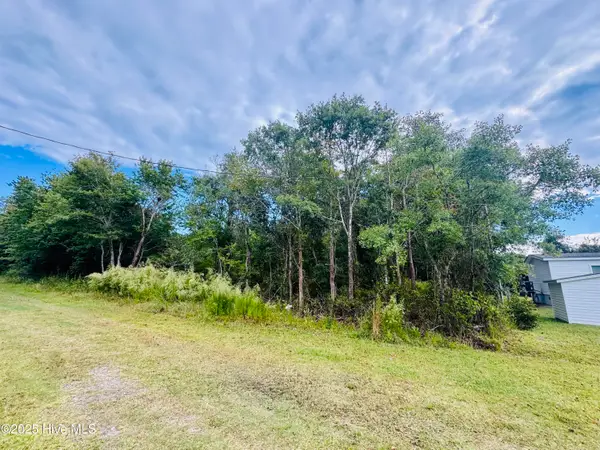 $75,000Active0.47 Acres
$75,000Active0.47 AcresL28 Bermuda Drive, Hampstead, NC 28443
MLS# 100535268Listed by: TERESA BATTS REAL ESTATE, LLC - Open Sat, 12 to 3pmNew
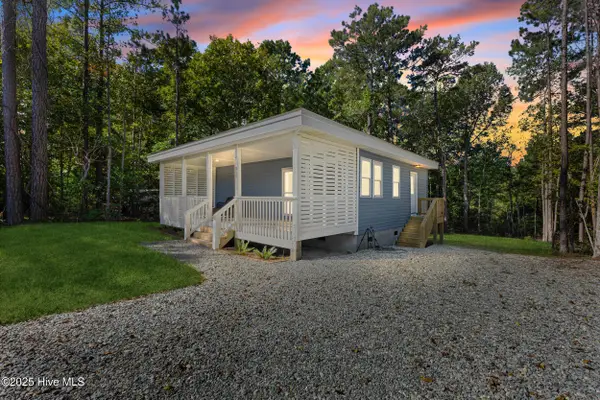 $300,000Active2 beds 2 baths851 sq. ft.
$300,000Active2 beds 2 baths851 sq. ft.314 Pond View Court, Hampstead, NC 28443
MLS# 100535191Listed by: COASTAL REALTY ASSOCIATES LLC - New
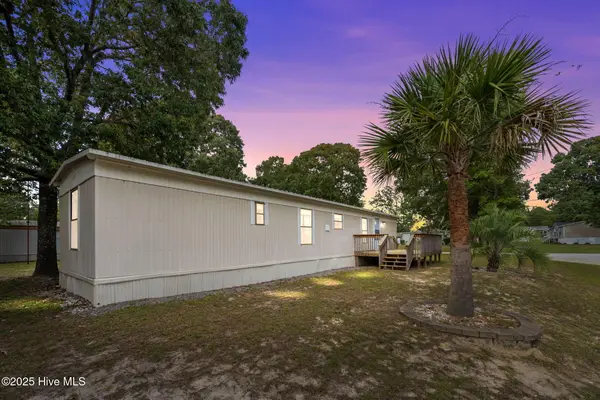 $235,000Active3 beds 2 baths650 sq. ft.
$235,000Active3 beds 2 baths650 sq. ft.618 Creek Drive, Hampstead, NC 28443
MLS# 100535152Listed by: RE/MAX ESSENTIAL - New
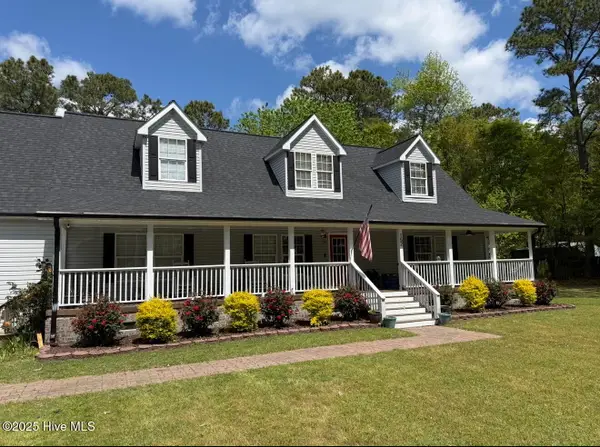 $490,000Active3 beds 3 baths2,747 sq. ft.
$490,000Active3 beds 3 baths2,747 sq. ft.152 Crystal Court, Hampstead, NC 28443
MLS# 100535134Listed by: COLDWELL BANKER SEA COAST ADVANTAGE-LELAND
