50 Ransom Drive, Hampstead, NC 28443
Local realty services provided by:Better Homes and Gardens Real Estate Lifestyle Property Partners
Listed by: steve crager
Office: berkshire hathaway homeservices carolina premier properties
MLS#:100530875
Source:NC_CCAR
Price summary
- Price:$1,390,000
- Price per sq. ft.:$381.87
About this home
Welcome to one of the most unique and captivating estates in all of Hampstead. Perfectly tucked away yet centrally located, this hidden gem sits on nearly four acres of beautifully maintained land with no HOA—offering both privacy and unmatched convenience. The main residence is a 3,640-square-foot custom-built home featuring four spacious bedrooms, three and a half baths, multiple bonus spaces and a true 3 car garage designed for flexibility and comfort. Thoughtful interior details include 10-foot ceilings, 8-foot interior doors, custom trim work, a chef's kitchen, a built-in surround sound system, a tankless water heater, and hardwood and tile flooring throughout.
Step outside and enjoy the best of Coastal North Carolina living. The expansive back porch is ideal for relaxing or entertaining, complete with a gas fireplace, outdoor TV, and integrated sound system. Just steps away, you'll find a stunning saltwater pool, a charming tiki hut, and ample outdoor seating—creating the perfect space for hosting gatherings or simply unwinding in your private oasis.
In addition to the main home, the property includes a beautifully appointed second residence of approximately 1,200 square feet. Whether used as a guest house, in-law suite, or rental property, it offers comfort and style with carefully selected finishes. The screened-in porch with its own gas fireplace adds a cozy, inviting touch that sets it apart.
This is a rare opportunity to own a truly special property in the heart of Hampstead. For a private showing, please contact the listing agent directly or have your agent schedule a tour. Pre-approval is strongly recommended prior to viewing.
Contact an agent
Home facts
- Year built:2018
- Listing ID #:100530875
- Added:96 day(s) ago
- Updated:December 22, 2025 at 08:42 AM
Rooms and interior
- Bedrooms:4
- Total bathrooms:4
- Full bathrooms:3
- Half bathrooms:1
- Living area:3,640 sq. ft.
Heating and cooling
- Cooling:Central Air, Heat Pump
- Heating:Electric, Heat Pump, Heating, Zoned
Structure and exterior
- Roof:Architectural Shingle
- Year built:2018
- Building area:3,640 sq. ft.
- Lot area:3.87 Acres
Schools
- High school:Topsail
- Middle school:Topsail
- Elementary school:Topsail
Utilities
- Water:Water Connected
Finances and disclosures
- Price:$1,390,000
- Price per sq. ft.:$381.87
New listings near 50 Ransom Drive
- New
 $408,900Active3 beds 3 baths1,800 sq. ft.
$408,900Active3 beds 3 baths1,800 sq. ft.92 S Umbrella Palm Drive, Hampstead, NC 28443
MLS# 100545949Listed by: LGI REALTY NC, LLC - New
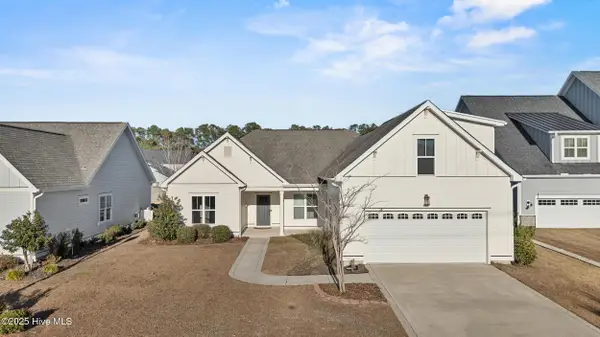 $475,000Active4 beds 3 baths2,188 sq. ft.
$475,000Active4 beds 3 baths2,188 sq. ft.296 Aurora Place, Hampstead, NC 28443
MLS# 100545820Listed by: NEST REALTY - New
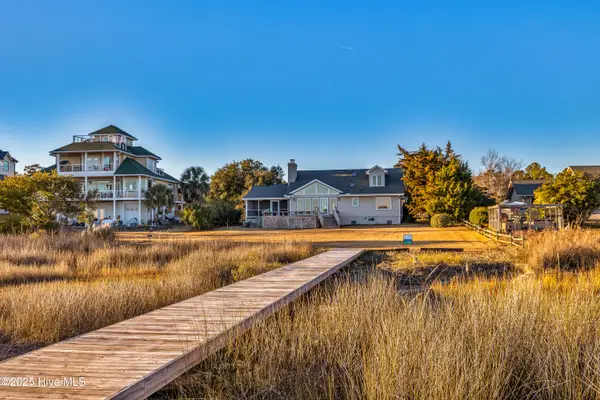 $1,740,000Active3 beds 2 baths2,100 sq. ft.
$1,740,000Active3 beds 2 baths2,100 sq. ft.119 Sound View Drive N, Hampstead, NC 28443
MLS# 100545827Listed by: NAVIGATE REALTY - New
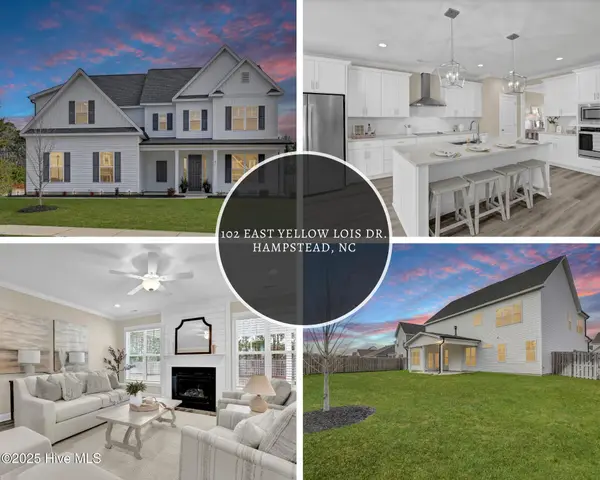 $575,000Active5 beds 4 baths3,290 sq. ft.
$575,000Active5 beds 4 baths3,290 sq. ft.102 E Yellow Lois Drive, Hampstead, NC 28443
MLS# 100545755Listed by: COLDWELL BANKER SEA COAST ADVANTAGE - JACKSONVILLE - New
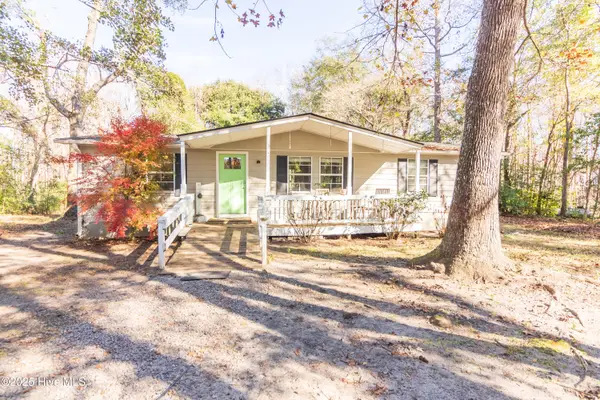 $220,000Active3 beds 2 baths1,152 sq. ft.
$220,000Active3 beds 2 baths1,152 sq. ft.312 Peanut Road, Hampstead, NC 28443
MLS# 100545695Listed by: COLDWELL BANKER SEA COAST ADVANTAGE-HAMPSTEAD 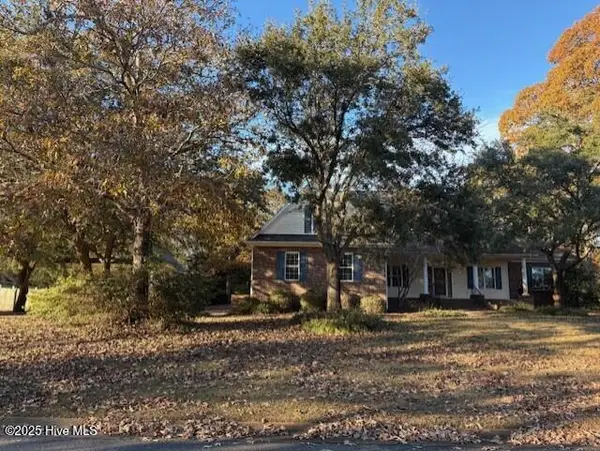 $635,000Pending3 beds 3 baths2,754 sq. ft.
$635,000Pending3 beds 3 baths2,754 sq. ft.302 Pecan Court, Hampstead, NC 28443
MLS# 100545545Listed by: COLDWELL BANKER SEA COAST ADVANTAGE-HAMPSTEAD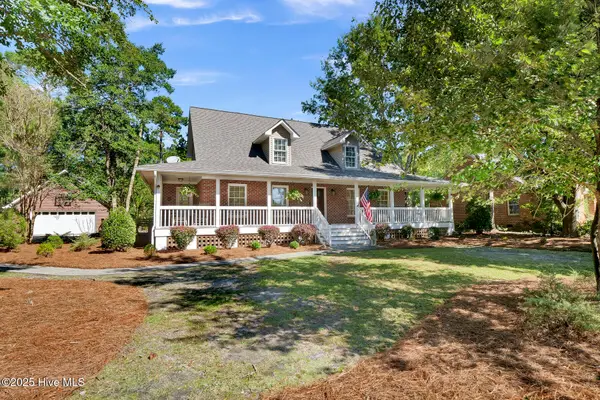 $565,000Pending4 beds 3 baths2,492 sq. ft.
$565,000Pending4 beds 3 baths2,492 sq. ft.117 Center Drive, Hampstead, NC 28443
MLS# 100545503Listed by: INTRACOASTAL REALTY CORP- New
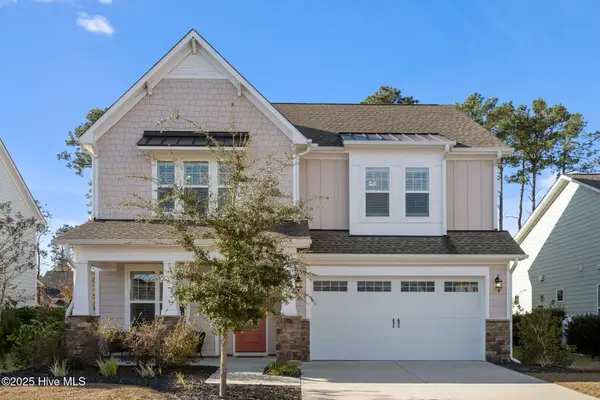 $545,000Active4 beds 4 baths2,835 sq. ft.
$545,000Active4 beds 4 baths2,835 sq. ft.35 W Cloverfield Lane, Hampstead, NC 28443
MLS# 100545524Listed by: CENTURY 21 VANGUARD 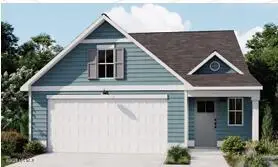 $354,235Pending4 beds 3 baths1,967 sq. ft.
$354,235Pending4 beds 3 baths1,967 sq. ft.Tbd Brookfield Branch Road #20, Hampstead, NC 28443
MLS# 100545404Listed by: COLDWELL BANKER SEA COAST ADVANTAGE- Open Sun, 1 to 4pmNew
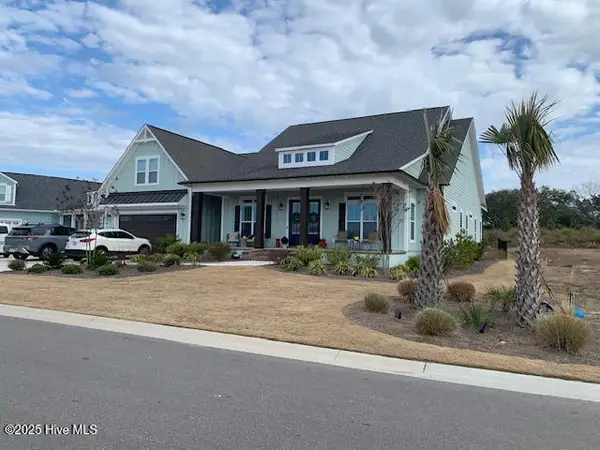 $1,285,000Active4 beds 3 baths3,060 sq. ft.
$1,285,000Active4 beds 3 baths3,060 sq. ft.163 Voyager Way, Hampstead, NC 28443
MLS# 100545282Listed by: PETER S VINAL REALTY & ASSOCIATES
