525 Sailor Sky Way #390, Hampstead, NC 28443
Local realty services provided by:Better Homes and Gardens Real Estate Lifestyle Property Partners
525 Sailor Sky Way #390,Hampstead, NC 28443
$631,900
- 4 Beds
- 4 Baths
- 3,125 sq. ft.
- Single family
- Active
Listed by: angel stang
Office: fonville morisey & barefoot
MLS#:100517610
Source:NC_CCAR
Price summary
- Price:$631,900
- Price per sq. ft.:$202.21
About this home
COMING NOVEMBER 2025 | The Hampton Seaside by builder Robuck Homes | WyndWater - Hampstead, NC
This thoughtfully crafted home blends timeless architecture with modern coastal charm, offering a relaxed yet refined lifestyle just minutes from Topsail Island beaches and Wilmington. The Hampton Seaside is a stunning two-story residence that boasts an open-concept living space. This home features four bedrooms: a primary suite on the second floor along with two additional bedrooms, a loft space, and laundry room on the upper level. The first floor welcomes you with a spacious foyer that leads gracefully into the main living room, which seamlessly connects to the kitchen and dining area. Upon entering from the garage, you'll discover a cozy mudroom, a walk-in pantry, and a conveniently situated Tech Room adjacent to the main living space. Selections have been curated by the Robuck Homes designers, and many upgraded features such as a covered screened in porch, a guest bedroom w/ guest bathroom downstairs, and hard surface flooring all throughout the first floor. With its blend of style, functionality, and location, the Hampton Seaside is more than just a home—it's a lifestyle. Come visit us today to see why so many people are excited to call WyndWater their home!
Contact an agent
Home facts
- Year built:2025
- Listing ID #:100517610
- Added:177 day(s) ago
- Updated:December 31, 2025 at 11:09 AM
Rooms and interior
- Bedrooms:4
- Total bathrooms:4
- Full bathrooms:3
- Half bathrooms:1
- Living area:3,125 sq. ft.
Heating and cooling
- Cooling:Central Air
- Heating:Electric, Forced Air, Heat Pump, Heating
Structure and exterior
- Roof:Architectural Shingle
- Year built:2025
- Building area:3,125 sq. ft.
- Lot area:0.19 Acres
Schools
- High school:Topsail
- Middle school:Surf City
- Elementary school:North Topsail
Finances and disclosures
- Price:$631,900
- Price per sq. ft.:$202.21
New listings near 525 Sailor Sky Way #390
- New
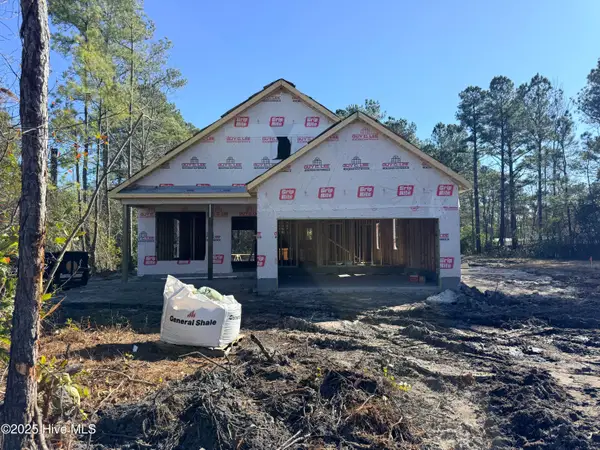 $399,900Active3 beds 3 baths1,798 sq. ft.
$399,900Active3 beds 3 baths1,798 sq. ft.86 Whispering Pines Court, Hampstead, NC 28443
MLS# 100546947Listed by: COLDWELL BANKER SEA COAST ADVANTAGE - New
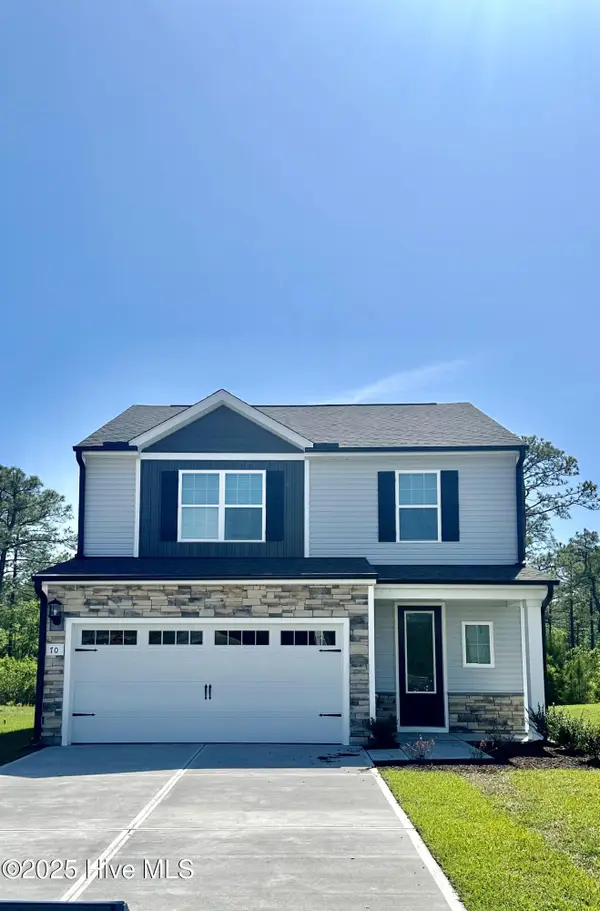 $403,900Active3 beds 3 baths1,800 sq. ft.
$403,900Active3 beds 3 baths1,800 sq. ft.70 S Umbrella Palm Drive, Hampstead, NC 28443
MLS# 100546819Listed by: LGI REALTY NC, LLC - New
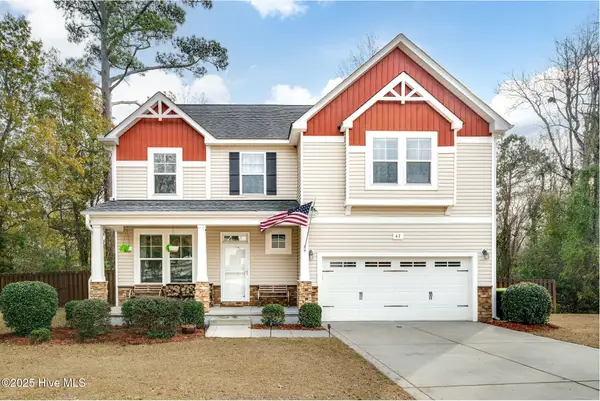 $479,900Active4 beds 4 baths2,320 sq. ft.
$479,900Active4 beds 4 baths2,320 sq. ft.47 Thomas Lane, Hampstead, NC 28443
MLS# 100546826Listed by: BERKSHIRE HATHAWAY HOMESERVICES CAROLINA PREMIER PROPERTIES - New
 $393,900Active3 beds 3 baths1,700 sq. ft.
$393,900Active3 beds 3 baths1,700 sq. ft.124 S Umbrella Palm Drive, Hampstead, NC 28443
MLS# 100546623Listed by: LGI REALTY NC, LLC - New
 $403,900Active3 beds 3 baths1,800 sq. ft.
$403,900Active3 beds 3 baths1,800 sq. ft.38 S Umbrella Palm Drive, Hampstead, NC 28443
MLS# 100546628Listed by: LGI REALTY NC, LLC - New
 $393,900Active3 beds 3 baths1,700 sq. ft.
$393,900Active3 beds 3 baths1,700 sq. ft.69 S Umbrella Palm Drive, Hampstead, NC 28443
MLS# 100546392Listed by: LGI REALTY NC, LLC  $408,900Active3 beds 3 baths1,800 sq. ft.
$408,900Active3 beds 3 baths1,800 sq. ft.92 S Umbrella Palm Drive, Hampstead, NC 28443
MLS# 100545949Listed by: LGI REALTY NC, LLC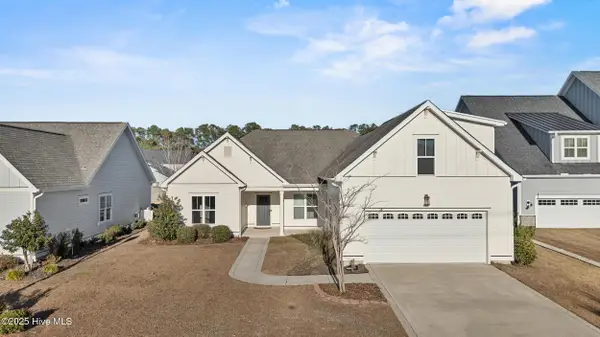 $475,000Active4 beds 3 baths2,188 sq. ft.
$475,000Active4 beds 3 baths2,188 sq. ft.296 Aurora Place, Hampstead, NC 28443
MLS# 100545820Listed by: NEST REALTY- Open Sat, 11am to 2pm
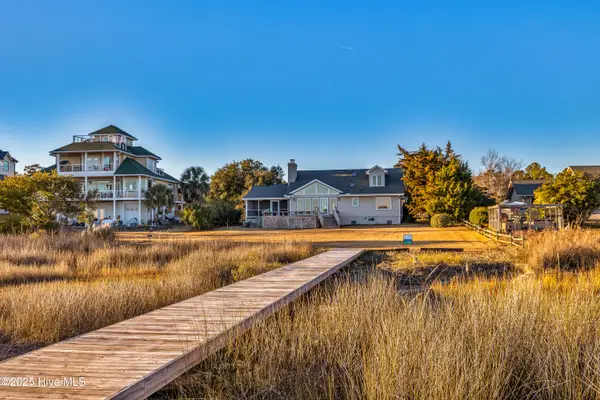 $1,740,000Active3 beds 2 baths2,100 sq. ft.
$1,740,000Active3 beds 2 baths2,100 sq. ft.119 Sound View Drive N, Hampstead, NC 28443
MLS# 100545827Listed by: NAVIGATE REALTY 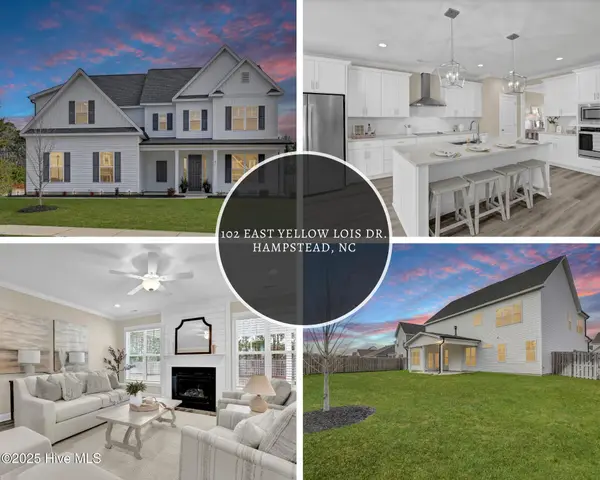 $575,000Active5 beds 4 baths3,290 sq. ft.
$575,000Active5 beds 4 baths3,290 sq. ft.102 E Yellow Lois Drive, Hampstead, NC 28443
MLS# 100545755Listed by: COLDWELL BANKER SEA COAST ADVANTAGE - JACKSONVILLE
