556 Sailor Sky Way #395, Hampstead, NC 28443
Local realty services provided by:Better Homes and Gardens Real Estate Lifestyle Property Partners
556 Sailor Sky Way #395,Hampstead, NC 28443
$620,530
- 5 Beds
- 4 Baths
- 2,818 sq. ft.
- Single family
- Active
Upcoming open houses
- Sun, Mar 0101:00 pm - 04:00 pm
Listed by: angel stang
Office: fonville morisey & barefoot
MLS#:100534901
Source:NC_CCAR
Price summary
- Price:$620,530
- Price per sq. ft.:$220.2
Contact an agent
Home facts
- Year built:2026
- Listing ID #:100534901
- Added:144 day(s) ago
- Updated:March 01, 2026 at 11:19 AM
Rooms and interior
- Bedrooms:5
- Total bathrooms:4
- Full bathrooms:4
- Rooms Total:9
- Flooring:Carpet, Laminate, Tile
- Bathrooms Description:Walk-in Shower
- Kitchen Description:Dishwasher, Kitchen Island, Pantry, Range
- Bedroom Description:Master Downstairs, Walk-In Closet(s)
- Living area:2,818 sq. ft.
Heating and cooling
- Cooling:Central Air
- Heating:Electric, Forced Air, Heating
Structure and exterior
- Roof:Architectural Shingle
- Year built:2026
- Building area:2,818 sq. ft.
- Lot area:0.22 Acres
- Lot Features:Level
- Construction Materials:Fiber Cement
- Exterior Features:Covered, Irrigation System, Patio, Porch, Screened
- Foundation Description:Slab
- Levels:2 Story
Schools
- High school:Topsail
- Middle school:Surf City
- Elementary school:North Topsail
Finances and disclosures
- Price:$620,530
- Price per sq. ft.:$220.2
Features and amenities
- Appliances:Dishwasher, Range
- Laundry features:Laundry Room
- Amenities:Ceiling Fan(s), Community Pool, Solid Surface, Street Lights, Trash, Walk-In Closet(s)
- Pool features:Community Pool
New listings near 556 Sailor Sky Way #395
- New
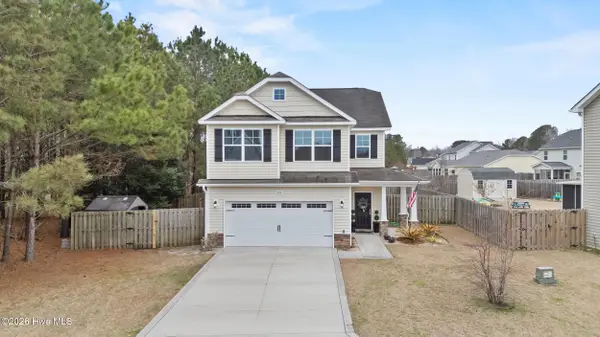 $408,000Active4 beds 3 baths1,926 sq. ft.
$408,000Active4 beds 3 baths1,926 sq. ft.206 Pine Island Drive, Hampstead, NC 28443
MLS# 100557313Listed by: COLDWELL BANKER SEA COAST ADVANTAGE - New
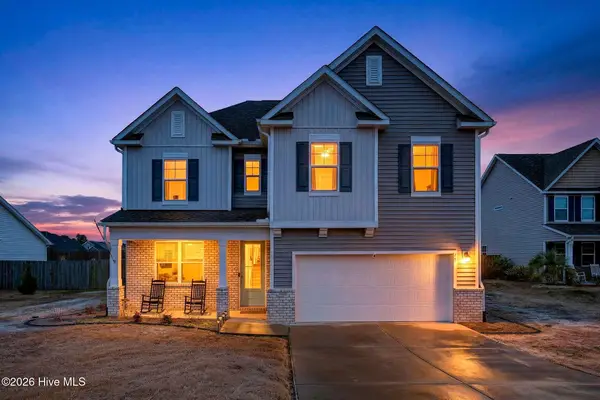 $485,000Active4 beds 3 baths2,434 sq. ft.
$485,000Active4 beds 3 baths2,434 sq. ft.79 Colonial Heights Drive, Hampstead, NC 28443
MLS# 100557202Listed by: COLDWELL BANKER SEA COAST ADVANTAGE - Open Sat, 12 to 3pmNew
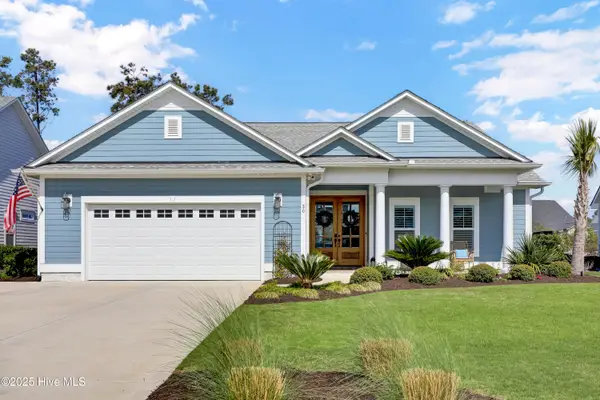 $799,000Active3 beds 2 baths2,513 sq. ft.
$799,000Active3 beds 2 baths2,513 sq. ft.30 Knots Bend Drive, Hampstead, NC 28443
MLS# 100557046Listed by: RE/MAX EXECUTIVE - Open Sun, 10am to 1pmNew
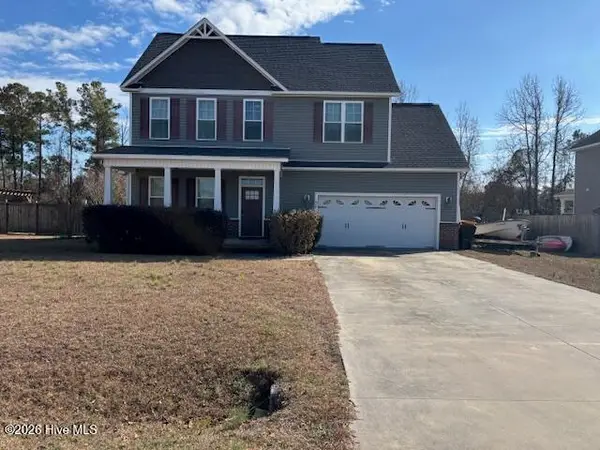 $414,900Active4 beds 3 baths1,880 sq. ft.
$414,900Active4 beds 3 baths1,880 sq. ft.38 Treasure Way, Hampstead, NC 28443
MLS# 100556854Listed by: FATHOM REALTY NC LLC - New
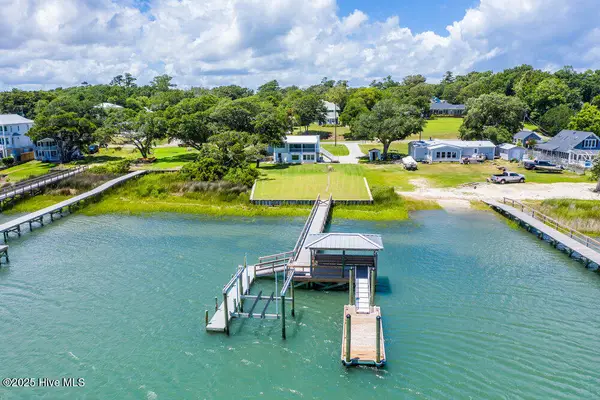 $1,425,000Active3 beds 2 baths1,659 sq. ft.
$1,425,000Active3 beds 2 baths1,659 sq. ft.1475 Kings Landing Road, Hampstead, NC 28443
MLS# 100556855Listed by: COASTAL REALTY ASSOCIATES LLC - New
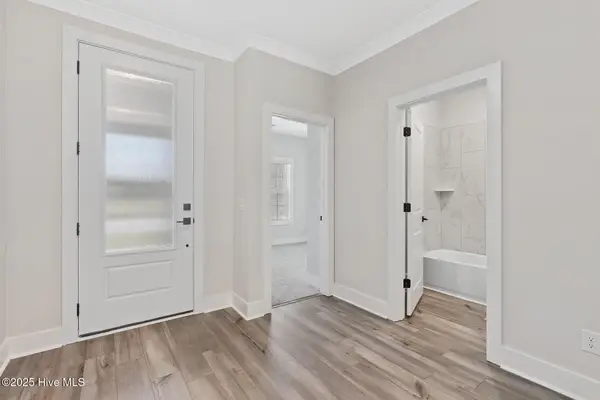 $364,900Active3 beds 2 baths1,316 sq. ft.
$364,900Active3 beds 2 baths1,316 sq. ft.146 Umbrella Palm Drive, Hampstead, NC 28443
MLS# 100556832Listed by: LGI REALTY NC, LLC - New
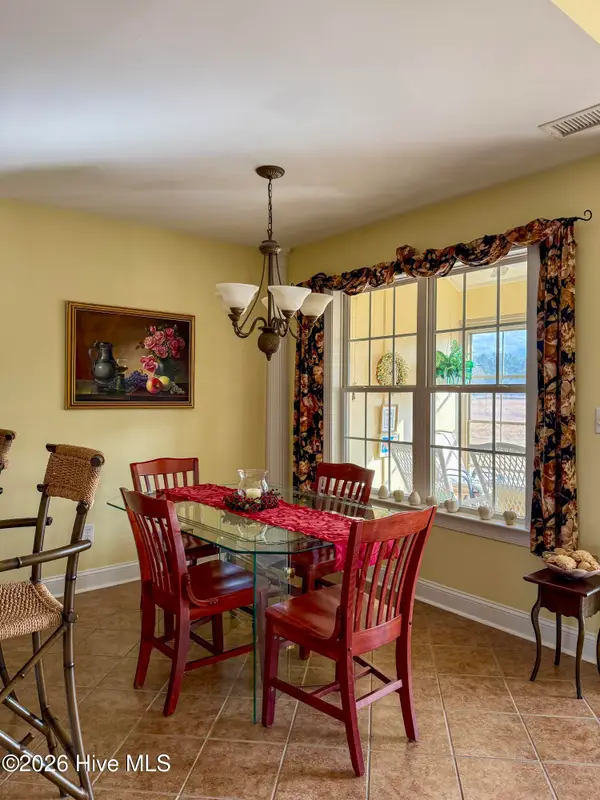 $305,000Active2 beds 2 baths1,497 sq. ft.
$305,000Active2 beds 2 baths1,497 sq. ft.502b Castle Bay Drive, Hampstead, NC 28443
MLS# 100556733Listed by: LANDMARK SOTHEBY'S INTERNATIONAL REALTY - New
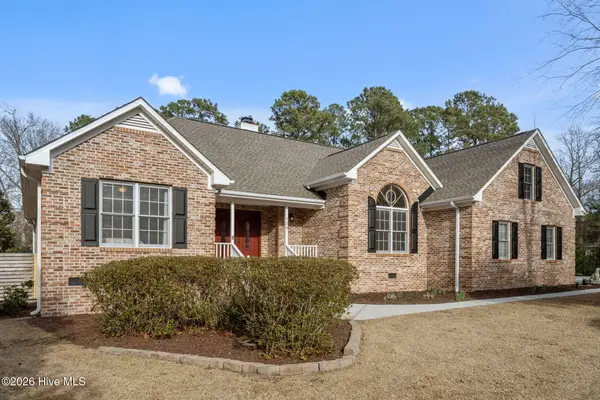 $705,000Active3 beds 3 baths2,702 sq. ft.
$705,000Active3 beds 3 baths2,702 sq. ft.128 S Belvedere Drive, Hampstead, NC 28443
MLS# 100556770Listed by: REAL BROKER LLC - New
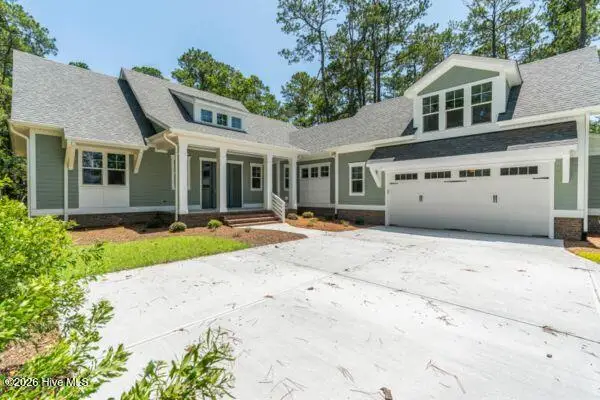 $964,782Active4 beds 4 baths2,585 sq. ft.
$964,782Active4 beds 4 baths2,585 sq. ft.Lot 22 Planters Walk, Hampstead, NC 28443
MLS# 100556716Listed by: COLDWELL BANKER SEA COAST ADVANTAGE-HAMPSTEAD - New
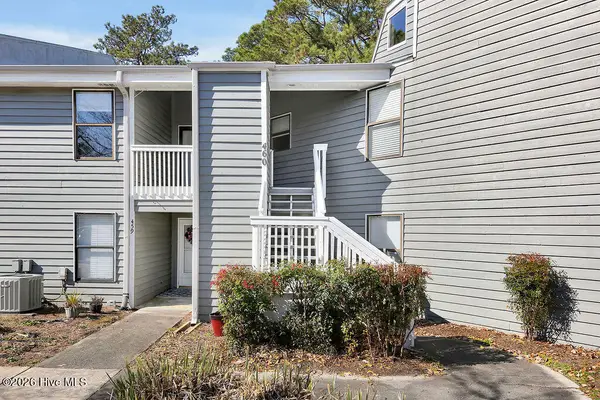 $234,900Active2 beds 2 baths1,256 sq. ft.
$234,900Active2 beds 2 baths1,256 sq. ft.718 Azalea Drive #460, Hampstead, NC 28443
MLS# 100556697Listed by: EXP REALTY

