77 Sandy Lane, Hampstead, NC 28443
Local realty services provided by:Better Homes and Gardens Real Estate Lifestyle Property Partners
77 Sandy Lane,Hampstead, NC 28443
$399,000
- 3 Beds
- 3 Baths
- 1,934 sq. ft.
- Single family
- Active
Listed by:andrew smith
Office:coastal realty associates llc.
MLS#:100521139
Source:NC_CCAR
Price summary
- Price:$399,000
- Price per sq. ft.:$206.31
About this home
Expansive .77 acre lot with NO HOA. Plenty of space for a pool or detached garage in the backyard. This 3 bedroom home with 3 full baths and a study/flex room on main floor that can be used as a bedroom if needed is a welcoming site for a new home as it gives owners room to spread out without the restrictions of covenants to tell you what to do. Vilerra Homes builds a beautiful home and this one is no exception. Inside you will find Primary bedroom on the first floor with study/office or flex room and two full baths, upstairs will be two additional bedrooms with a shared full bathroom. Nice sized mudroom and laundry room as you come in from the garage, kitchen includes a pantry, quartz countertops, stainless steel appliances, kitchen island with bar seating area and dining area overlooking the great room. Primary suite is on the first floor and includes a walk -in closet, dual sinks and tile shower. LVP on the first floor, oak treads and two additional bedrooms and bath upstairs. Close to Jacksonville, Surf City and Topsail Island. With NO HOA this home gives owners room to do what they want, bring all your toys. This home also has an upgraded 8' garage door vs the standard 7' high doors. Build a detached garage in the back as septic is in the front yard or install the pool you have always wanted. Close to Surf City elementary and middle school but off the beaten path to give you privacy. Home is under construction now with a completion date in the mid November.
Contact an agent
Home facts
- Year built:2025
- Listing ID #:100521139
- Added:78 day(s) ago
- Updated:October 11, 2025 at 10:22 AM
Rooms and interior
- Bedrooms:3
- Total bathrooms:3
- Full bathrooms:3
- Living area:1,934 sq. ft.
Heating and cooling
- Cooling:Central Air
- Heating:Electric, Forced Air, Heat Pump, Heating
Structure and exterior
- Roof:Architectural Shingle
- Year built:2025
- Building area:1,934 sq. ft.
- Lot area:0.77 Acres
Schools
- High school:Topsail
- Middle school:Surf City
- Elementary school:Surf City
Utilities
- Water:Well
Finances and disclosures
- Price:$399,000
- Price per sq. ft.:$206.31
New listings near 77 Sandy Lane
- New
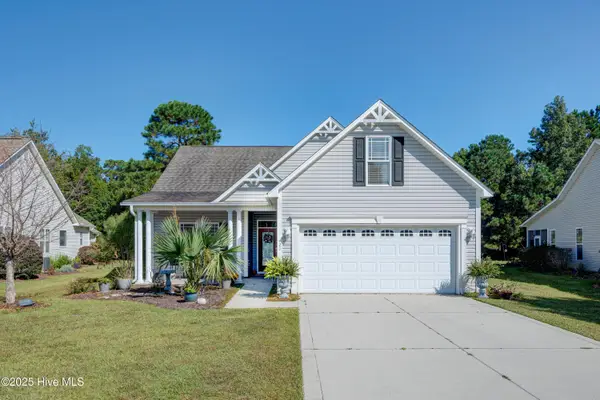 $355,000Active3 beds 2 baths1,390 sq. ft.
$355,000Active3 beds 2 baths1,390 sq. ft.123 Azalea Drive, Hampstead, NC 28443
MLS# 100535639Listed by: BERKSHIRE HATHAWAY HOMESERVICES CAROLINA PREMIER PROPERTIES - Open Sat, 11am to 2pmNew
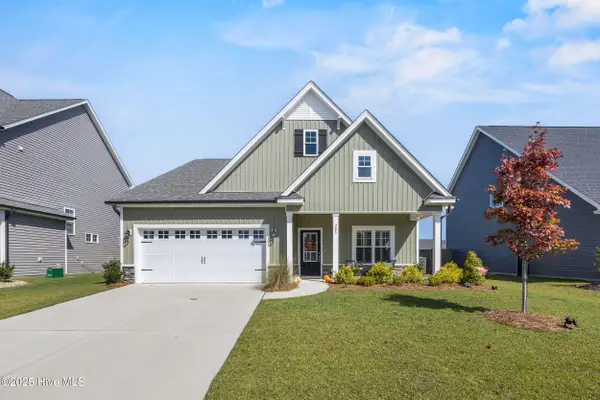 $499,900Active4 beds 4 baths2,574 sq. ft.
$499,900Active4 beds 4 baths2,574 sq. ft.209 W Yellow Lois Drive, Hampstead, NC 28443
MLS# 100535519Listed by: NEST REALTY - Open Sat, 10am to 12pmNew
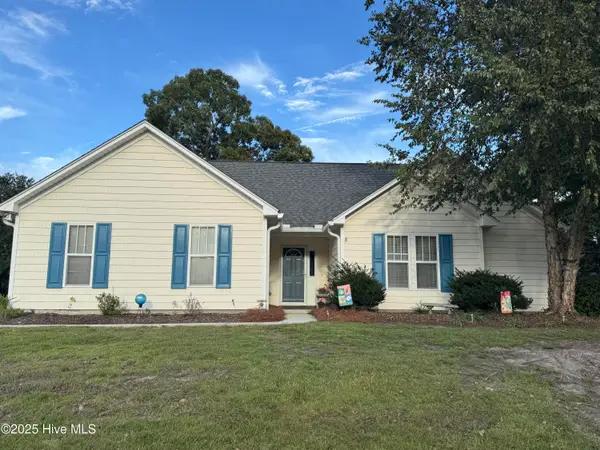 $339,000Active3 beds 2 baths1,362 sq. ft.
$339,000Active3 beds 2 baths1,362 sq. ft.100 Southern Magnolia Court, Hampstead, NC 28443
MLS# 100535506Listed by: BLUECOAST REALTY CORPORATION - New
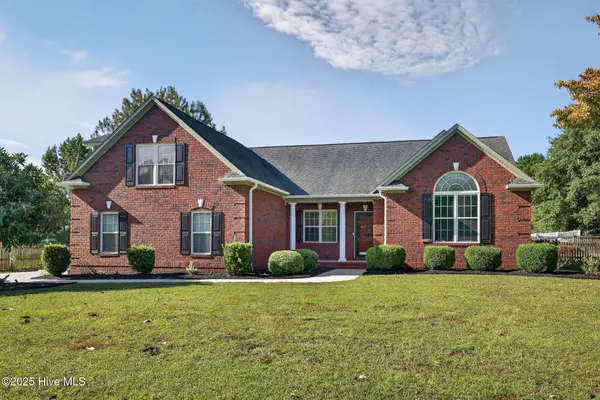 $469,000Active4 beds 3 baths2,271 sq. ft.
$469,000Active4 beds 3 baths2,271 sq. ft.123 Scrub Oaks Drive, Hampstead, NC 28443
MLS# 100535403Listed by: WAVEHOUSE PROPERTIES, LLC - New
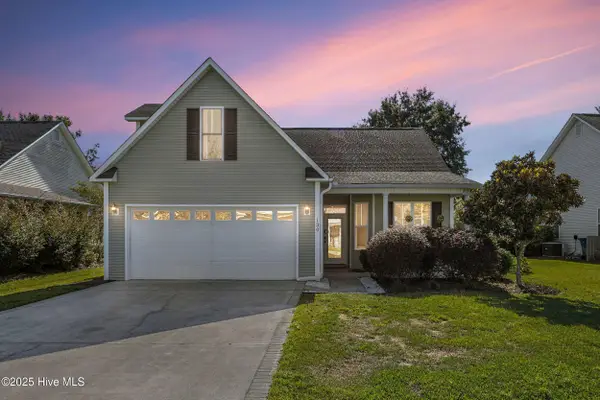 $375,000Active3 beds 2 baths1,846 sq. ft.
$375,000Active3 beds 2 baths1,846 sq. ft.130 Azalea Drive, Hampstead, NC 28443
MLS# 100535393Listed by: COLDWELL BANKER SEA COAST ADVANTAGE - New
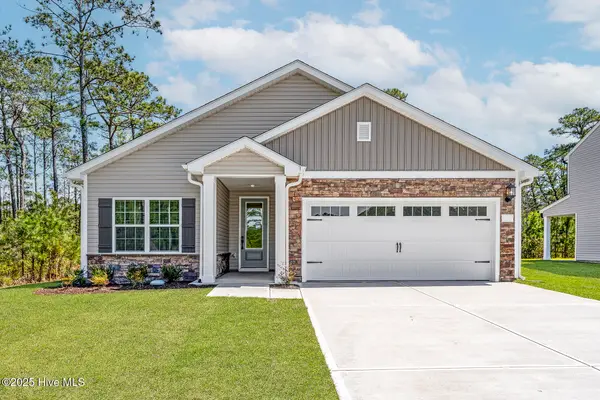 $378,900Active3 beds 2 baths1,316 sq. ft.
$378,900Active3 beds 2 baths1,316 sq. ft.178 Umbrella Palm Drive S, Hampstead, NC 28443
MLS# 100535342Listed by: LGI REALTY NC, LLC - New
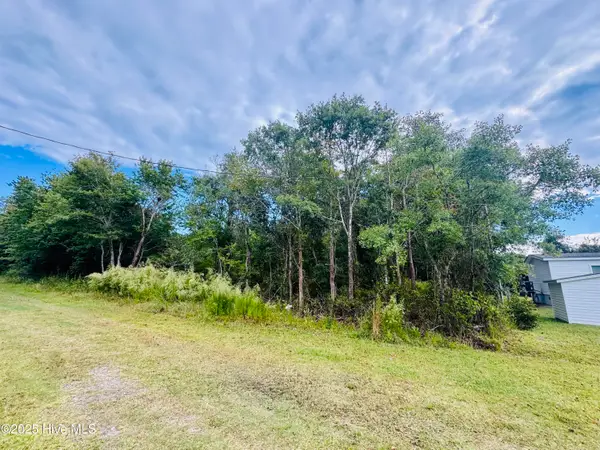 $75,000Active0.47 Acres
$75,000Active0.47 AcresL28 Bermuda Drive, Hampstead, NC 28443
MLS# 100535268Listed by: TERESA BATTS REAL ESTATE, LLC - Open Sat, 12 to 3pmNew
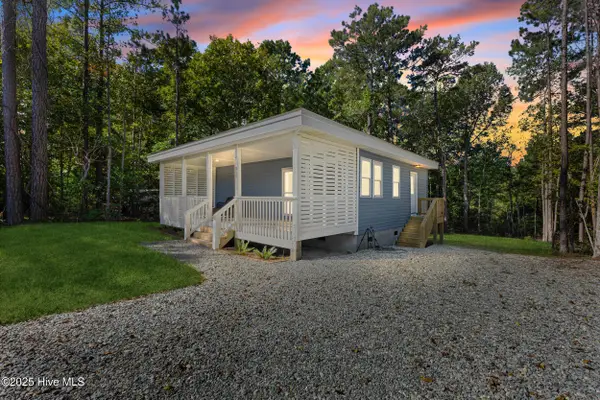 $300,000Active2 beds 2 baths851 sq. ft.
$300,000Active2 beds 2 baths851 sq. ft.314 Pond View Court, Hampstead, NC 28443
MLS# 100535191Listed by: COASTAL REALTY ASSOCIATES LLC - New
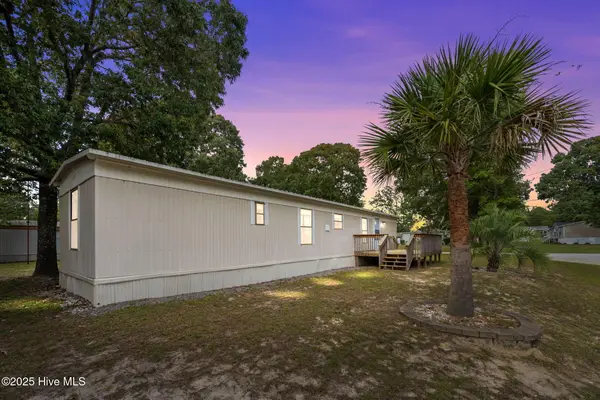 $235,000Active3 beds 2 baths650 sq. ft.
$235,000Active3 beds 2 baths650 sq. ft.618 Creek Drive, Hampstead, NC 28443
MLS# 100535152Listed by: RE/MAX ESSENTIAL - New
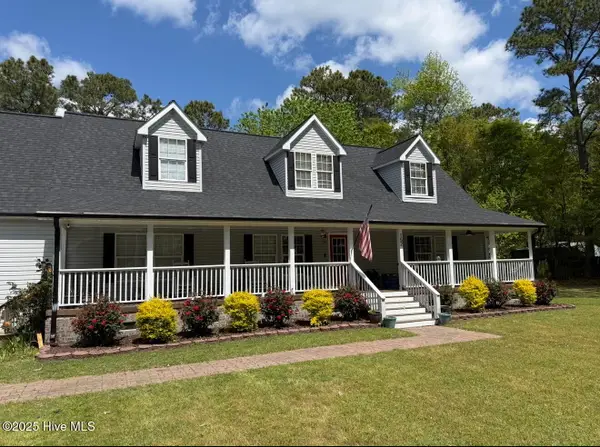 $490,000Active3 beds 3 baths2,747 sq. ft.
$490,000Active3 beds 3 baths2,747 sq. ft.152 Crystal Court, Hampstead, NC 28443
MLS# 100535134Listed by: COLDWELL BANKER SEA COAST ADVANTAGE-LELAND
