92 Planters Walk #Lot 4, Hampstead, NC 28443
Local realty services provided by:Better Homes and Gardens Real Estate Lifestyle Property Partners
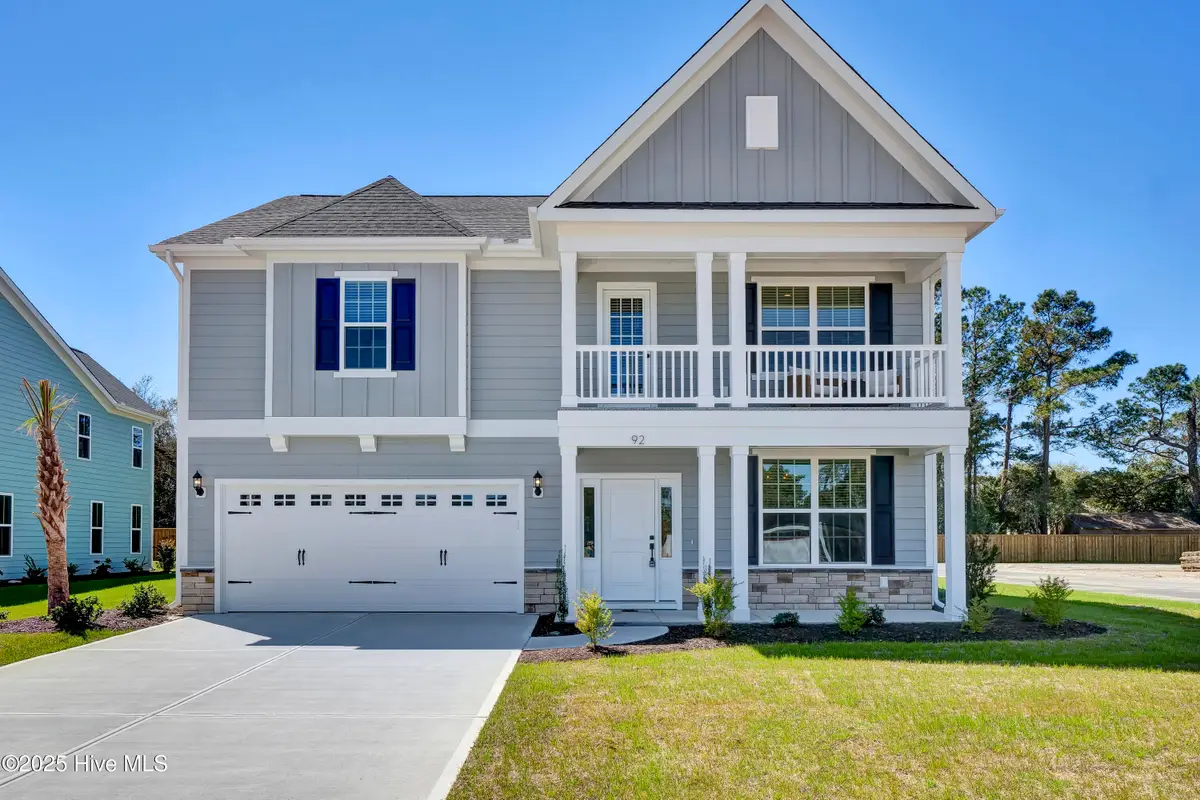

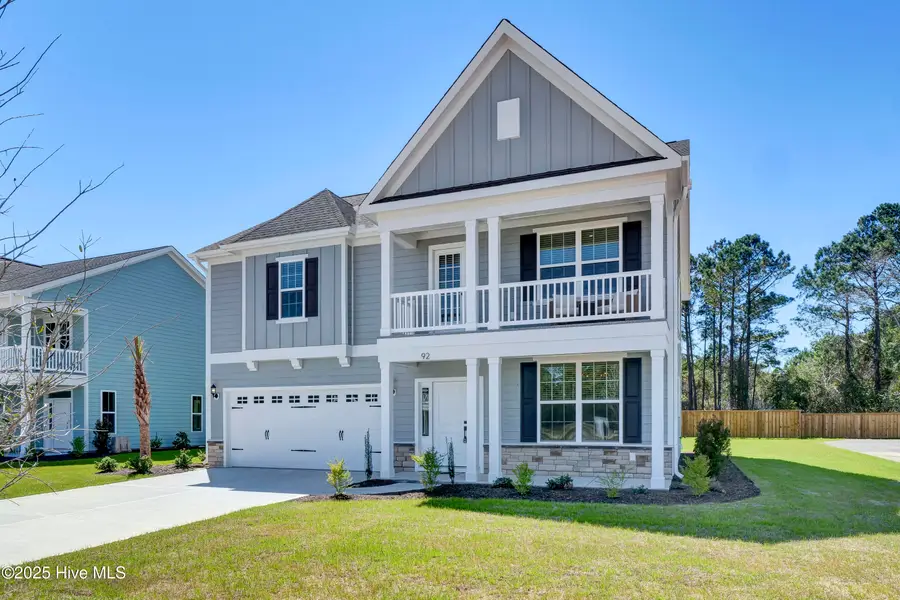
92 Planters Walk #Lot 4,Hampstead, NC 28443
$639,054
- 4 Beds
- 3 Baths
- 2,669 sq. ft.
- Single family
- Active
Listed by:sara helms
Office:mungo homes
MLS#:100508971
Source:NC_CCAR
Price summary
- Price:$639,054
- Price per sq. ft.:$239.44
About this home
**MOVE-IN READY HOME** This is a special opportunity to own a home that previously served as the community model in East Wynd, complete with thoughtful upgrades throughout. The Palmer floor plan includes the elegant Elevation C exterior, featuring charming double front porches, ideal for enjoying coastal breezes from the nearby Intracoastal Waterway. This move-in ready home offers 4 bedrooms, 2.5 bathrooms, and over 2,600 square feet of well-designed, inviting living space. Step inside to a welcoming foyer and an elegant formal dining room with coffered ceilings, which can also function as a spacious home office. Continue past this space into the heart of the home, a stunning open-concept kitchen with a walk-in pantry, a butler's pantry, and included appliances. Adjacent to the kitchen is a light-filled sunroom that opens to a rear patio overlooking your generous 0.28-acre homesite. Downstairs also includes a convenient powder bath and a 2-car garage. Upstairs, you'll find access to the upper-level front porch, a luxurious primary suite complete with a sitting room, a spacious walk-in closet, and a laundry room with direct access, making laundry days seamless. Three additional bedrooms and a full bathroom complete the second floor. East Wynd residents enjoy exclusive amenities including a day dock with kayak and paddleboard launch, sidewalks, streetlights, and a central mailbox center. This natural gas community is fully equipped with water, sewer, and AT&T Fiber for high-speed connectivity. Don't miss your chance to own this upgraded, beautifully appointed former model home, schedule your tour today! **Select homes qualify for special financing rates with our partner lender, contact listing agent for more details**
Contact an agent
Home facts
- Year built:2024
- Listing Id #:100508971
- Added:84 day(s) ago
- Updated:August 14, 2025 at 10:14 AM
Rooms and interior
- Bedrooms:4
- Total bathrooms:3
- Full bathrooms:2
- Half bathrooms:1
- Living area:2,669 sq. ft.
Heating and cooling
- Cooling:Central Air, Zoned
- Heating:Electric, Heat Pump, Heating, Natural Gas, Zoned
Structure and exterior
- Roof:Architectural Shingle
- Year built:2024
- Building area:2,669 sq. ft.
- Lot area:0.29 Acres
Schools
- High school:Topsail
- Middle school:Surf City
- Elementary school:North Topsail
Utilities
- Water:Municipal Water Available, Water Connected
- Sewer:Sewer Connected
Finances and disclosures
- Price:$639,054
- Price per sq. ft.:$239.44
New listings near 92 Planters Walk #Lot 4
- New
 $514,900Active3 beds 2 baths1,900 sq. ft.
$514,900Active3 beds 2 baths1,900 sq. ft.109 Broadview Lane, Hampstead, NC 28443
MLS# 100525012Listed by: KELLER WILLIAMS INNOVATE-WILMINGTON - New
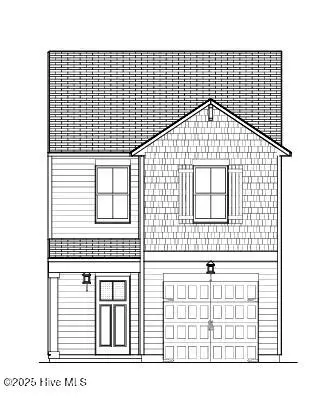 $294,213Active3 beds 3 baths1,439 sq. ft.
$294,213Active3 beds 3 baths1,439 sq. ft.24 W Farley Drive #99, Hampstead, NC 28443
MLS# 100524855Listed by: COLDWELL BANKER SEA COAST ADVANTAGE - New
 $245,000Active3 beds 4 baths1,248 sq. ft.
$245,000Active3 beds 4 baths1,248 sq. ft.818 Wildwood Circle, Hampstead, NC 28443
MLS# 100524884Listed by: EXP REALTY - New
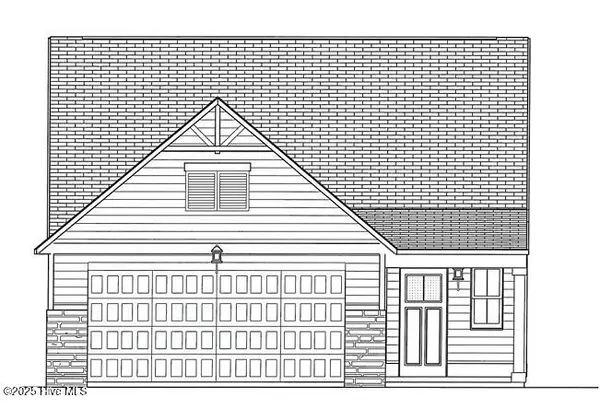 $364,245Active4 beds 3 baths1,865 sq. ft.
$364,245Active4 beds 3 baths1,865 sq. ft.50 Cobbler Way #50, Hampstead, NC 28443
MLS# 100524850Listed by: COLDWELL BANKER SEA COAST ADVANTAGE  $355,525Pending4 beds 3 baths1,865 sq. ft.
$355,525Pending4 beds 3 baths1,865 sq. ft.82 Brookfield Branch #280, Hampstead, NC 28443
MLS# 100524841Listed by: COLDWELL BANKER SEA COAST ADVANTAGE- New
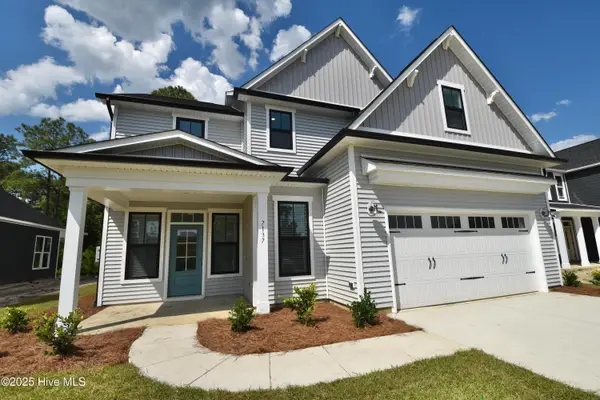 $544,900Active5 beds 4 baths2,985 sq. ft.
$544,900Active5 beds 4 baths2,985 sq. ft.10 N Bandwheel Way, Hampstead, NC 28443
MLS# 100524762Listed by: COLDWELL BANKER SEA COAST ADVANTAGE - New
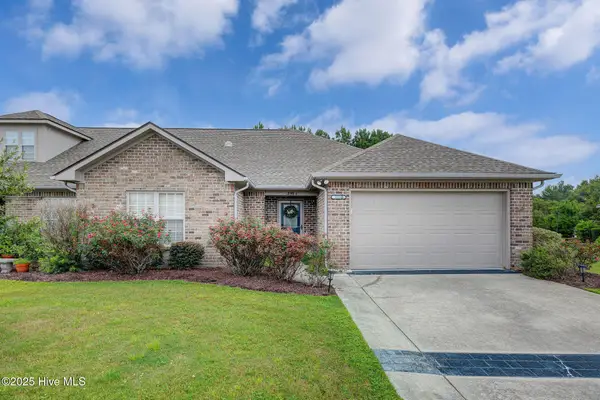 $325,000Active3 beds 2 baths1,488 sq. ft.
$325,000Active3 beds 2 baths1,488 sq. ft.399 Castle Bay Drive #D, Hampstead, NC 28443
MLS# 100524701Listed by: RE/MAX EXECUTIVE - New
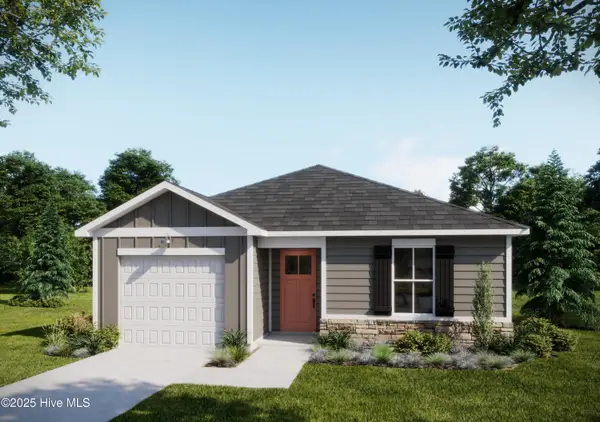 $329,794Active3 beds 2 baths1,276 sq. ft.
$329,794Active3 beds 2 baths1,276 sq. ft.92 Cobbler Way #55, Hampstead, NC 28443
MLS# 100524656Listed by: COLDWELL BANKER SEA COAST ADVANTAGE - New
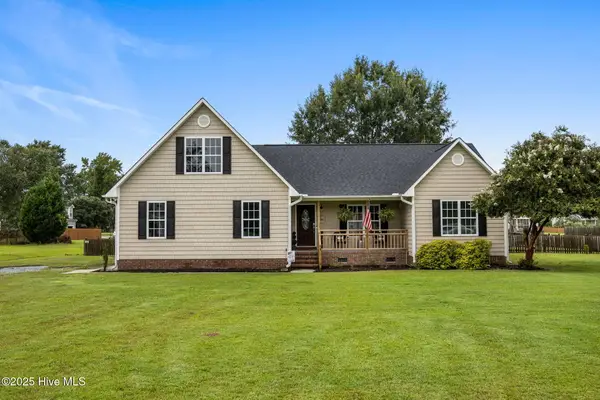 $369,900Active3 beds 2 baths1,676 sq. ft.
$369,900Active3 beds 2 baths1,676 sq. ft.313 Oakmont Drive, Hampstead, NC 28443
MLS# 100524664Listed by: COLDWELL BANKER SEA COAST ADVANTAGE - New
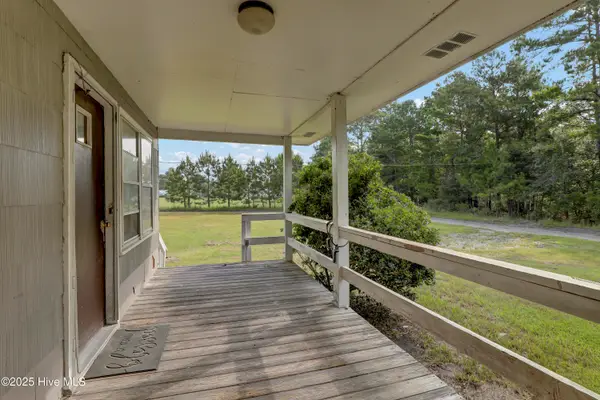 $190,000Active3 beds 2 baths1,110 sq. ft.
$190,000Active3 beds 2 baths1,110 sq. ft.270 Demps Road, Hampstead, NC 28443
MLS# 100524666Listed by: INTRACOASTAL REALTY CORP
