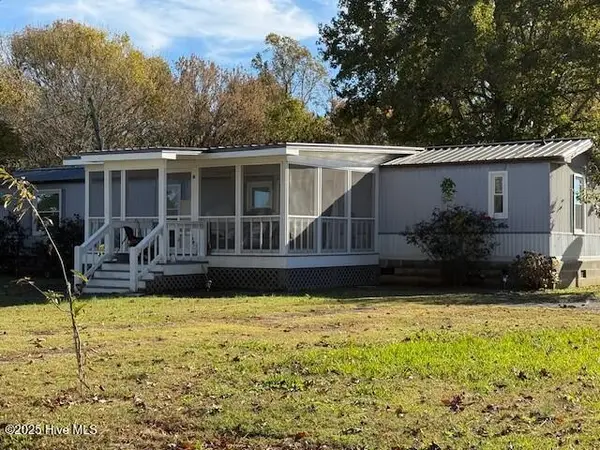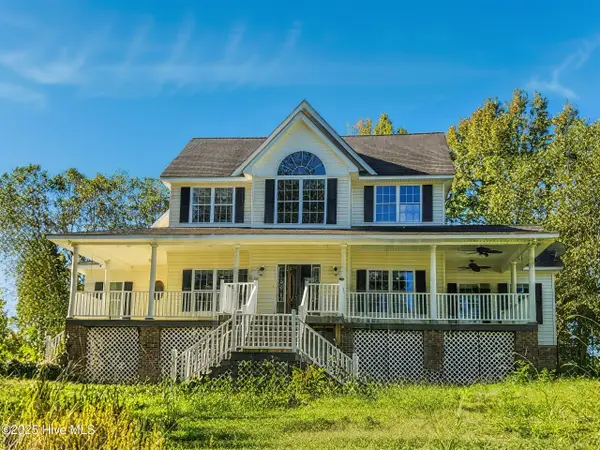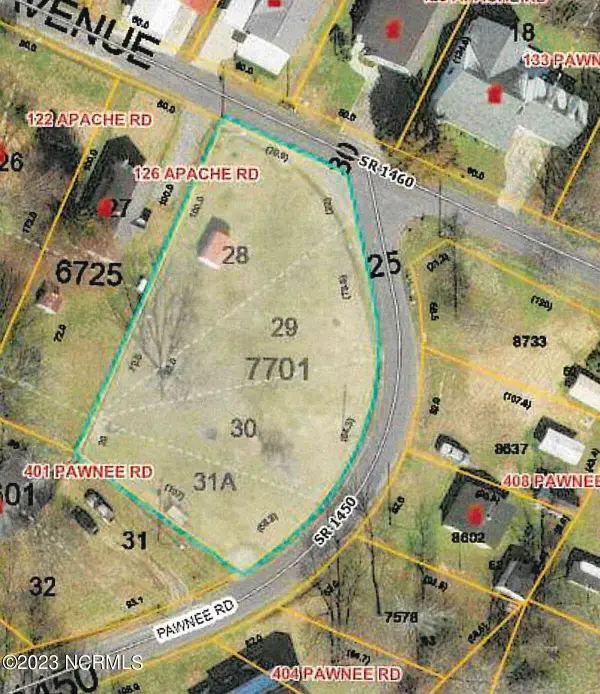720 Swains Mill Road, Harrellsville, NC 27942
Local realty services provided by:Better Homes and Gardens Real Estate Elliott Coastal Living
720 Swains Mill Road,Harrellsville, NC 27942
$210,000
- 3 Beds
- 1 Baths
- 1,505 sq. ft.
- Single family
- Pending
Listed by: peyton hartis tooley
Office: keller williams inner banks
MLS#:100506383
Source:NC_CCAR
Price summary
- Price:$210,000
- Price per sq. ft.:$139.53
About this home
Escape to tranquility in Harrellsville, NC with this cozy 3 bedroom, 1 bathroom brick ranch. Situated across from the Chowan River, this home boasts quiet, rural living with access to water just steps away.
As you step inside, you'll be welcomed by a spacious living room, featuring a stunning brick fireplace and a wooden mantle. The heart of the home, the kitchen, comes equipped with stainless steel appliances and a built-in china cabinet, offering both functionality and style. Ample storage throughout the home ensures you'll have plenty of room with generous closets in each bedroom and an additional storage closet in the hallway.
For those seeking versatility, the bonus utility room, complete with a sink, can easily serve as a mudroom, office, or even a small workshop. Conveniently located just off the carport, the laundry room is separated by a pocket door to the kitchen. Outside are two outbuildings that can provide additional storage solutions.
Located just a 20 minute drive to Ahoskie, 50 minutes from Williamston, and a little over 30 minutes from downtown Edenton, this home provides the perfect balance of rural tranquility and access to nearby towns. For those who love boating and water sports, the nearest public boat ramp is only a 7 minute drive away, allowing you to enjoy the river in no time. Previously there was a small pier leading out to the creek behind the house, so there may be potential to re-build. This home offers the perfect quiet retreat for every day living or a peaceful weekend getaway!
Contact an agent
Home facts
- Year built:1982
- Listing ID #:100506383
- Added:194 day(s) ago
- Updated:December 02, 2025 at 08:43 AM
Rooms and interior
- Bedrooms:3
- Total bathrooms:1
- Full bathrooms:1
- Living area:1,505 sq. ft.
Heating and cooling
- Cooling:Central Air
- Heating:Electric, Heat Pump, Heating
Structure and exterior
- Roof:Shingle
- Year built:1982
- Building area:1,505 sq. ft.
- Lot area:0.88 Acres
Schools
- High school:Hertford County High
- Middle school:Hertford County Middle School
- Elementary school:Bearfield Primary School
Utilities
- Water:Well
Finances and disclosures
- Price:$210,000
- Price per sq. ft.:$139.53
New listings near 720 Swains Mill Road
- New
 $80,000Active-- beds 1 baths929 sq. ft.
$80,000Active-- beds 1 baths929 sq. ft.2317 N Nc Highway 45 S, Harrellsville, NC 27942
MLS# 100542910Listed by: TAYLOR MUELLER REALTY, INC. - New
 $60,000Active11.36 Acres
$60,000Active11.36 AcresTbd Swains Mill Road, Harrellsville, NC 27942
MLS# 100542411Listed by: CENTURY 21 LAND AND HOME REALTY, LLC  $95,000Active2 beds 2 baths840 sq. ft.
$95,000Active2 beds 2 baths840 sq. ft.118 Apache Road, Harrellsville, NC 27942
MLS# 100539709Listed by: CENTURY 21 LAND AND HOME REALTY, LLC $539,900Pending4 beds 3 baths3,213 sq. ft.
$539,900Pending4 beds 3 baths3,213 sq. ft.111 Apache Road, Harrellsville, NC 27942
MLS# 100538094Listed by: TAYLOR MUELLER REALTY, INC. $75,000Active0.55 Acres
$75,000Active0.55 Acres0 Pawnee Road, Harrellsville, NC 27942
MLS# 100367531Listed by: CENTURY 21 LAND AND HOME REALTY, LLC
