8909 Savannah Road, Harrisburg, NC 28075
Local realty services provided by:Better Homes and Gardens Real Estate Heritage
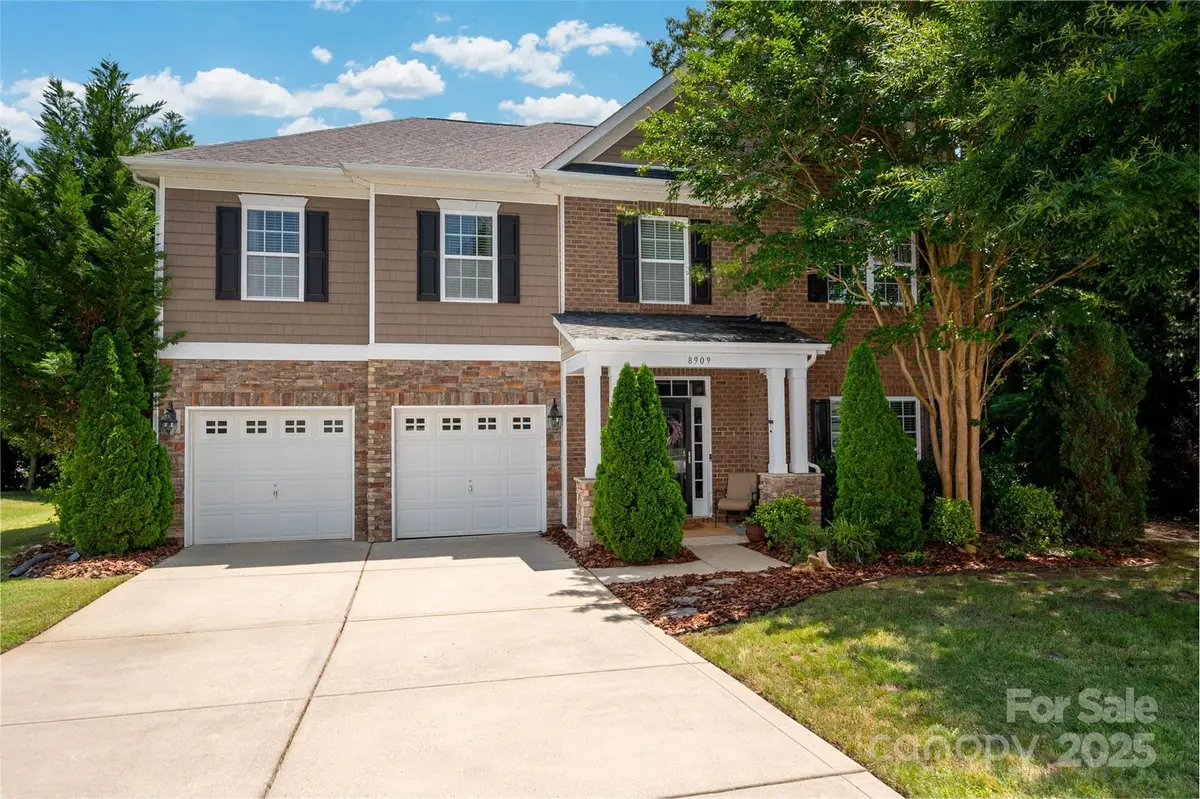
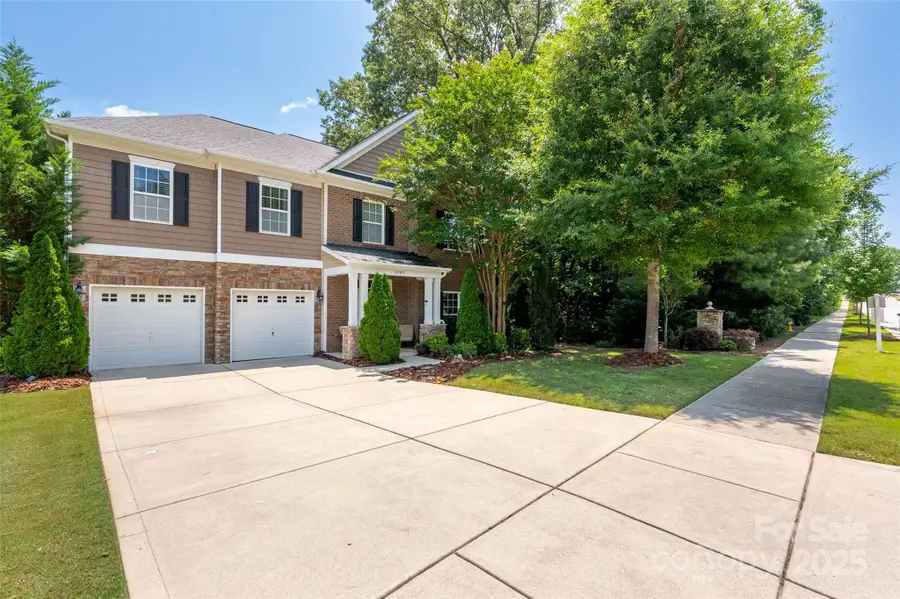
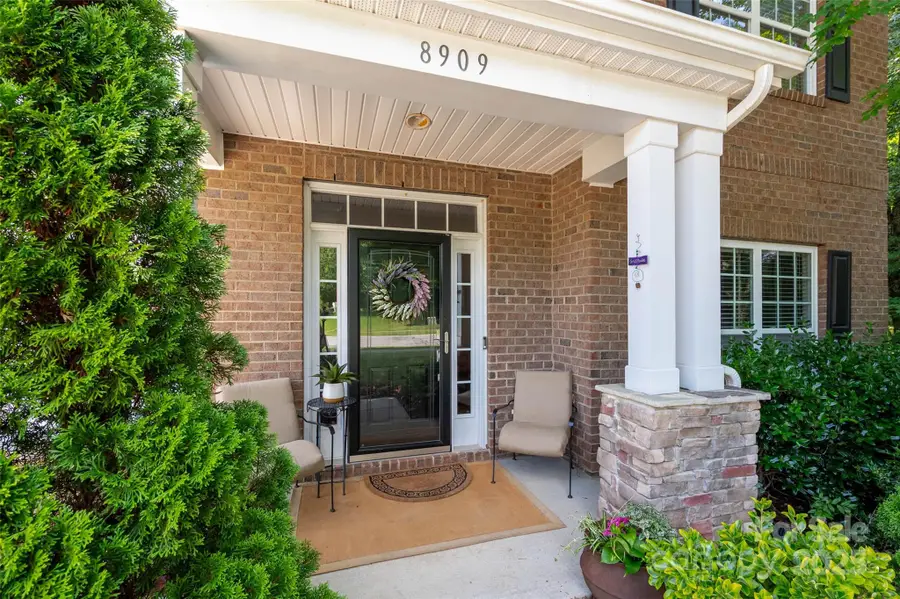
Listed by:rona chen
Office:keller williams ballantyne area
MLS#:4269796
Source:CH
Price summary
- Price:$525,000
- Price per sq. ft.:$180.29
- Monthly HOA dues:$61.5
About this home
***3.25% ASSUMABLE MORTGAGE AVAILABLE & $10,000 SELLER CREDIT*** Immaculately maintained, single-owner home nestled in Harrisburg’s pristine community celebrated for its top-rated schools & close-knit neighborhood feel. Grand two-story foyer welcomes you. Interior features neutral paint colors, elegant arched doorways & open, airy layout that feels refined & luxurious. New LVP flooring in kitchen guides you into a well-appointed kitchen with ample cabinetry, generous counter space, walk-in pantry & built in desk nook. Upstairs, the spacious primary suite offers a private retreat with dual vanities, soaking tub, frameless glass shower & custom walk-in closet designed for optimal organization. Secondary bedrooms are generously sized w/walk-in closets & the flexible bonus room can serve as a fourth bedroom, office, or playroom. Community features pool & splash pad blending suburban tranquility with modern convenience. Low Cabarrus Co. taxes, private corner lot & short commute to I-485.
Contact an agent
Home facts
- Year built:2009
- Listing Id #:4269796
- Updated:August 15, 2025 at 01:23 PM
Rooms and interior
- Bedrooms:4
- Total bathrooms:3
- Full bathrooms:2
- Half bathrooms:1
- Living area:2,912 sq. ft.
Heating and cooling
- Cooling:Central Air
Structure and exterior
- Roof:Shingle
- Year built:2009
- Building area:2,912 sq. ft.
- Lot area:0.23 Acres
Schools
- High school:Hickory Ridge
- Elementary school:Hickory Ridge
Utilities
- Sewer:Public Sewer
Finances and disclosures
- Price:$525,000
- Price per sq. ft.:$180.29
New listings near 8909 Savannah Road
- Coming Soon
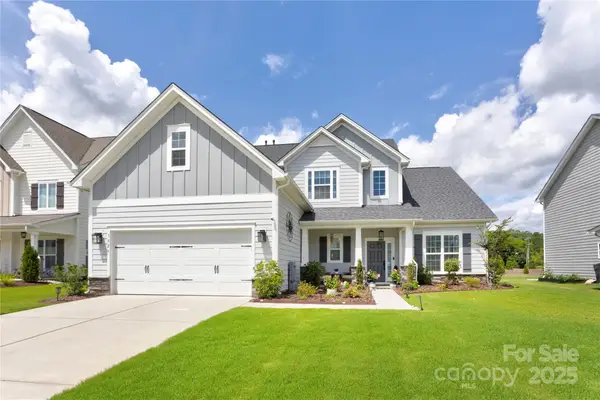 $782,000Coming Soon4 beds 4 baths
$782,000Coming Soon4 beds 4 baths3826 Dahlia Drive, Harrisburg, NC 28075
MLS# 4292073Listed by: ALLEN TATE CONCORD - New
 $295,000Active2 beds 3 baths1,613 sq. ft.
$295,000Active2 beds 3 baths1,613 sq. ft.4214 Coulter Crossing, Charlotte, NC 28213
MLS# 4292259Listed by: KELLER WILLIAMS UNIFIED - Coming Soon
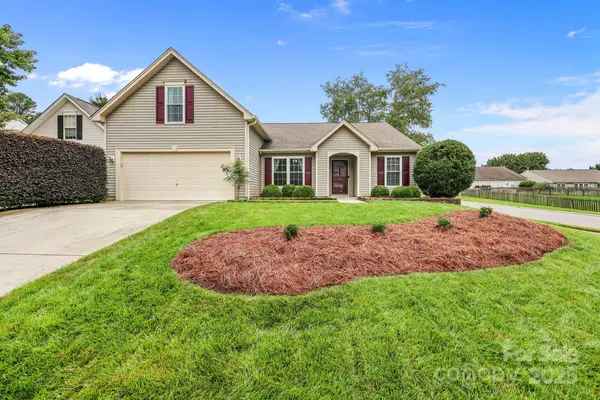 $359,000Coming Soon4 beds 2 baths
$359,000Coming Soon4 beds 2 baths7224 Trifecta Court, Harrisburg, NC 28075
MLS# 4286933Listed by: REDFIN CORPORATION - New
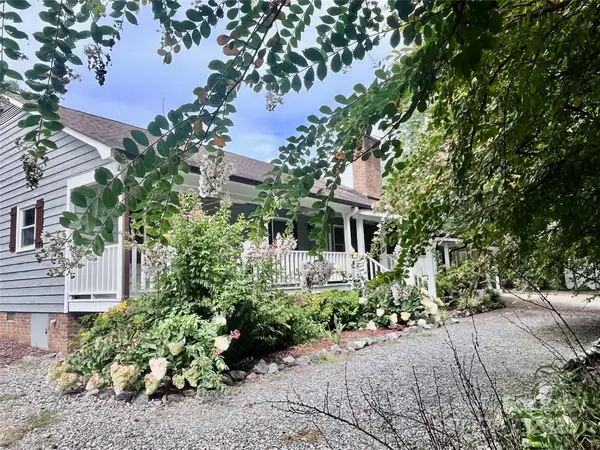 $450,000Active3 beds 3 baths1,321 sq. ft.
$450,000Active3 beds 3 baths1,321 sq. ft.3713 Solen Drive, Harrisburg, NC 28075
MLS# 4288785Listed by: HIGHGARDEN REAL ESTATE 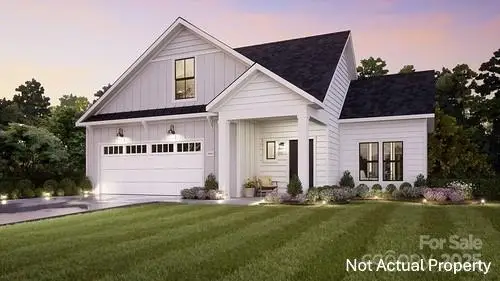 $638,935Active3 beds 3 baths2,462 sq. ft.
$638,935Active3 beds 3 baths2,462 sq. ft.7548 Baybrooke Lane #76, Harrisburg, NC 28075
MLS# 4276288Listed by: PLOWMAN PROPERTIES LLC. $799,500Pending5 beds 5 baths3,906 sq. ft.
$799,500Pending5 beds 5 baths3,906 sq. ft.3229 Mcharney Drive, Harrisburg, NC 28075
MLS# 4178718Listed by: EASTWOOD HOMES $579,000Active5 beds 3 baths3,047 sq. ft.
$579,000Active5 beds 3 baths3,047 sq. ft.5124 Heathland Drive, Charlotte, NC 28215
MLS# 4210386Listed by: EASTWOOD HOMES- New
 $574,500Active2 beds 3 baths2,993 sq. ft.
$574,500Active2 beds 3 baths2,993 sq. ft.216 Williams Road, Harrisburg, NC 28075
MLS# 4290635Listed by: LANTERN REALTY & DEVELOPMENT LLC - New
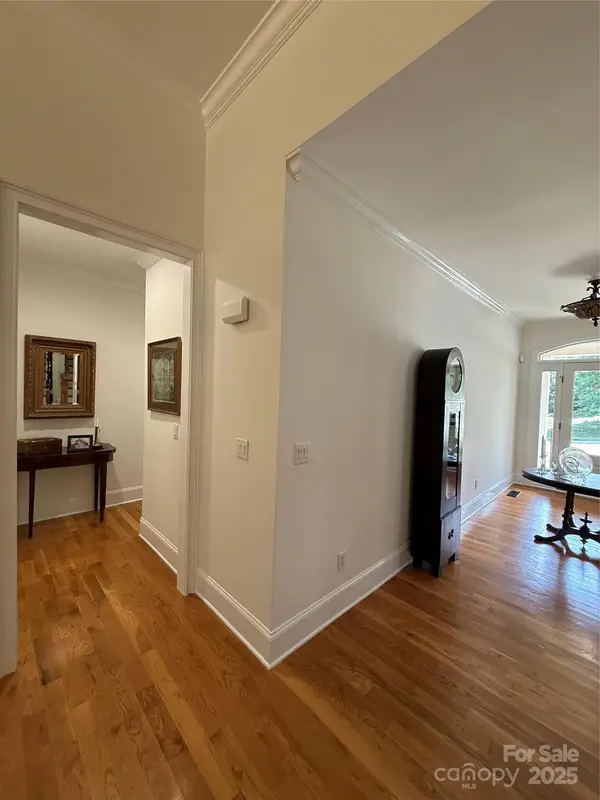 $807,000Active4 beds 4 baths3,884 sq. ft.
$807,000Active4 beds 4 baths3,884 sq. ft.3848 Grovesner Street, Harrisburg, NC 28075
MLS# 4290588Listed by: FIRST LOOK REALTY GROUP INC - New
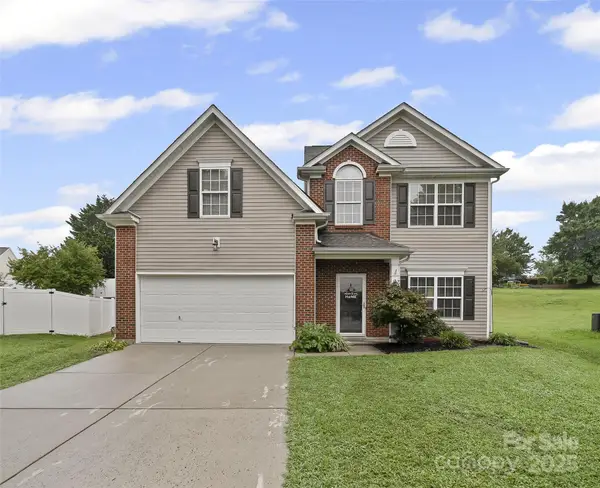 $395,000Active3 beds 3 baths2,054 sq. ft.
$395,000Active3 beds 3 baths2,054 sq. ft.7226 Winding Cedar Trail, Harrisburg, NC 28075
MLS# 4290487Listed by: ALLEN TATE CONCORD

