105 Waterway Drive, Havelock, NC 28532
Local realty services provided by:Better Homes and Gardens Real Estate Lifestyle Property Partners
105 Waterway Drive,Havelock, NC 28532
$549,900
- 3 Beds
- 3 Baths
- 3,132 sq. ft.
- Single family
- Active
Listed by:michelle abma
Office:exp realty
MLS#:100513705
Source:NC_CCAR
Price summary
- Price:$549,900
- Price per sq. ft.:$175.57
About this home
Tucked away in the beautiful waterfront subdivision of Fulshire Plantation, this new construction home is the perfect place to escape from city life. You will find elegant craftsmanship throughout this 3,132sq ft Hampton floor plan by Treweek Construction, Inc. home: A rocking-chair front porch, large entryway, formal dining space, 3 impressive bedrooms (with room for a 4th), high quality LVP, a gas log fireplace, granite in kitchen & bathrooms, modern finishes & fixtures, and the quality of build you can expect from TCI.
You'll love sipping coffee on the screened back porch before starting your day. Adventurous home chef? The kitchen comes standard with granite and stainless GE appliances with enough space to prepare meals for friends and families. Retreat to the sanctuary of a first-floor primary bedroom, with a large en suite, walk-in-closet, and views of the backyard. Upstairs you will find two more bedrooms with spacious closets, a study (or 4th bedroom), a huge bonus room, and a dual vanity bathroom for the upstairs to share. Located only 40 minutes from Crystal Coast beaches, 20 minutes to MCAS Cherry Point, with NO city taxes. Boat slip available to purchase from HOA.
Selections and upgrades are available; see Builders Spec sheet in documents. Construction estimated to be complete 7-8 months after an accepted contract.
Contact an agent
Home facts
- Year built:2026
- Listing ID #:100513705
- Added:107 day(s) ago
- Updated:September 30, 2025 at 10:18 AM
Rooms and interior
- Bedrooms:3
- Total bathrooms:3
- Full bathrooms:2
- Half bathrooms:1
- Living area:3,132 sq. ft.
Heating and cooling
- Cooling:Central Air
- Heating:Electric, Heat Pump, Heating
Structure and exterior
- Roof:Architectural Shingle
- Year built:2026
- Building area:3,132 sq. ft.
- Lot area:0.81 Acres
Schools
- High school:Havelock
- Middle school:Havelock
- Elementary school:Roger Bell
Utilities
- Water:Water Tap Available
Finances and disclosures
- Price:$549,900
- Price per sq. ft.:$175.57
- Tax amount:$67 (2024)
New listings near 105 Waterway Drive
- New
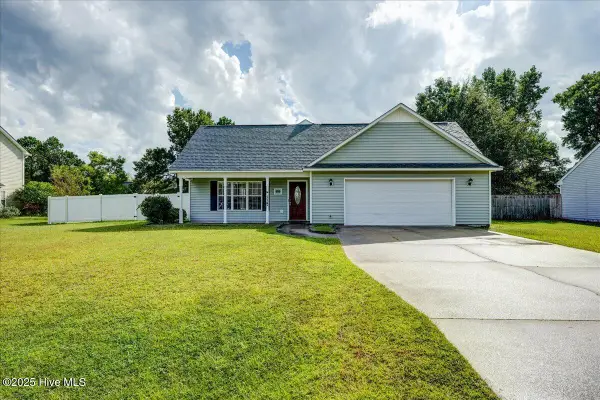 $289,000Active3 beds 2 baths1,716 sq. ft.
$289,000Active3 beds 2 baths1,716 sq. ft.114 Secretariat Drive, Havelock, NC 28532
MLS# 100533173Listed by: COLDWELL BANKER SEA COAST ADVANTAGE - New
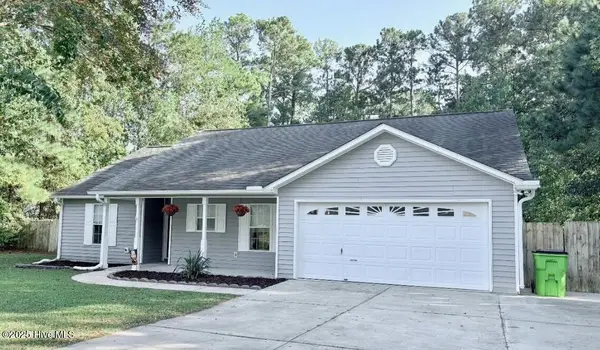 $279,000Active3 beds 2 baths1,250 sq. ft.
$279,000Active3 beds 2 baths1,250 sq. ft.101 Jacqueline Drive, Havelock, NC 28532
MLS# 100533156Listed by: NEUSE REALTY, INC - New
 $80,000Active1.18 Acres
$80,000Active1.18 Acres105 Sumter Court, Havelock, NC 28532
MLS# 100532656Listed by: LINDA RIKE REAL ESTATE - New
 $299,500Active3 beds 2 baths1,965 sq. ft.
$299,500Active3 beds 2 baths1,965 sq. ft.1513 Mesquite Court, Havelock, NC 28532
MLS# 100532411Listed by: COLDWELL BANKER SEA COAST ADVANTAGE - New
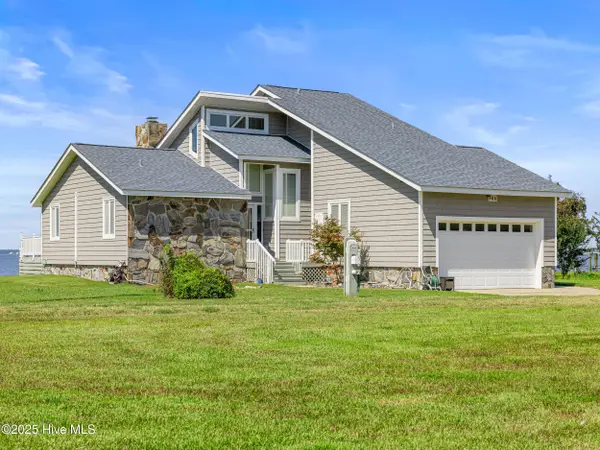 $540,000Active3 beds 3 baths2,053 sq. ft.
$540,000Active3 beds 3 baths2,053 sq. ft.164 Great Neck Road, Havelock, NC 28532
MLS# 100532370Listed by: EXP REALTY - New
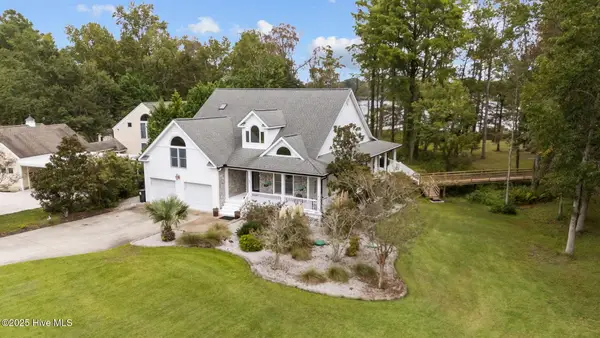 $885,000Active3 beds 4 baths3,309 sq. ft.
$885,000Active3 beds 4 baths3,309 sq. ft.127 Spinnaker Lane, Havelock, NC 28532
MLS# 100532014Listed by: JOHN VESCO INC. - New
 $310,000Active3 beds 3 baths2,039 sq. ft.
$310,000Active3 beds 3 baths2,039 sq. ft.153 Stonebridge Trail, Havelock, NC 28532
MLS# 100531766Listed by: BECKY BERRY REAL ESTATE INC. 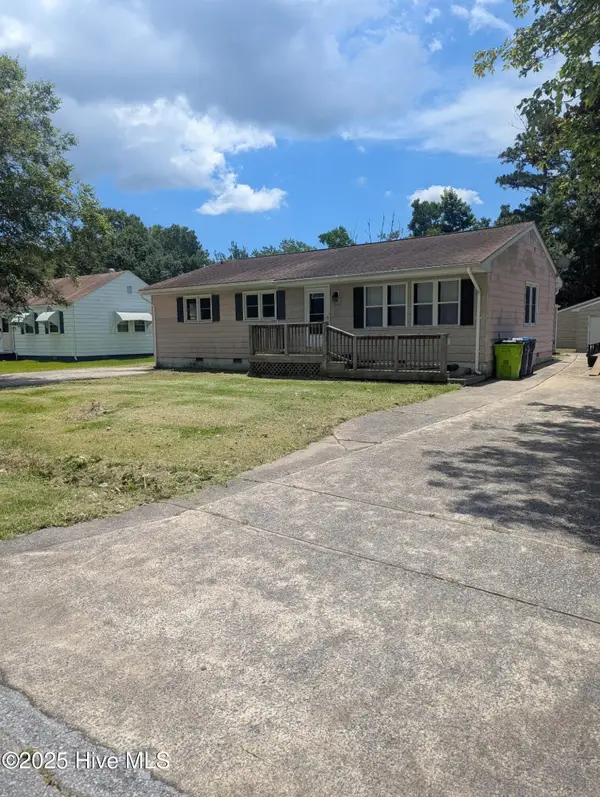 $225,000Active3 beds 3 baths1,617 sq. ft.
$225,000Active3 beds 3 baths1,617 sq. ft.233 Kenneth Boulevard, Havelock, NC 28532
MLS# 100531331Listed by: REALTY ONE GROUP EAST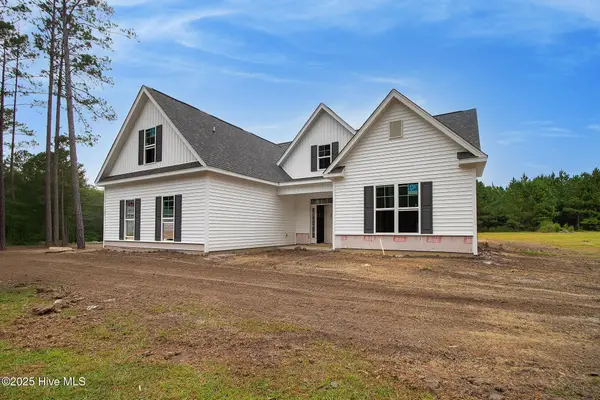 $509,900Active4 beds 3 baths2,649 sq. ft.
$509,900Active4 beds 3 baths2,649 sq. ft.116 Antebellum Drive, Havelock, NC 28532
MLS# 100531337Listed by: KELLER WILLIAMS CRYSTAL COAST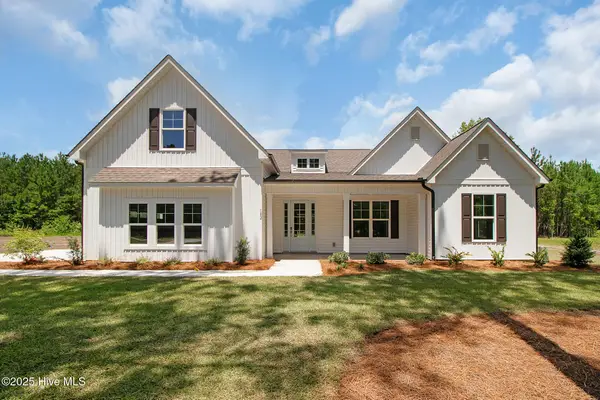 $525,900Active4 beds 3 baths2,522 sq. ft.
$525,900Active4 beds 3 baths2,522 sq. ft.118 Antebellum Drive, Havelock, NC 28532
MLS# 100531340Listed by: KELLER WILLIAMS CRYSTAL COAST
