110 Stonebridge Trail, Havelock, NC 28532
Local realty services provided by:Better Homes and Gardens Real Estate Lifestyle Property Partners
110 Stonebridge Trail,Havelock, NC 28532
$277,500
- 3 Beds
- 3 Baths
- 1,817 sq. ft.
- Single family
- Pending
Listed by: sue boyer
Office: first carolina realtors
MLS#:100540358
Source:NC_CCAR
Price summary
- Price:$277,500
- Price per sq. ft.:$152.72
About this home
This home has a traditional split hall plan on the first floor. Formal dining and living, plus a larger family room and an eat in kitchen. The laundry/mud room connected to the kitchen has its own entry on the side of the home. Laminate flooring downstairs in the formal and informal rooms, vinyl in the kitchen and mud room. There is carpet on the stairs and in the bedrooms. The home has just been painted in the interior, carpets and the home were professionally cleaned. The exterior and driveway were power washed, also. House was sprayed inside and out for bugs as a precaution only. The wooden fence was just replaced. Vinyl replacement windows are going in November 10. Three windows had been replaced earlier. A storage room accessible from the outside is on the back right corner of the home. The crawl space has been encapsulated (A big plus!). And, then, there is that true wrap around porch! It offers several opportunities for outdoor living; informal dining in the summer, reading niche all year round.
Contact an agent
Home facts
- Year built:1983
- Listing ID #:100540358
- Added:103 day(s) ago
- Updated:February 20, 2026 at 08:49 AM
Rooms and interior
- Bedrooms:3
- Total bathrooms:3
- Full bathrooms:2
- Half bathrooms:1
- Living area:1,817 sq. ft.
Heating and cooling
- Cooling:Central Air, Heat Pump
- Heating:Electric, Heat Pump, Heating
Structure and exterior
- Roof:Composition
- Year built:1983
- Building area:1,817 sq. ft.
- Lot area:0.33 Acres
Schools
- High school:Havelock
- Middle school:Tucker Creek
- Elementary school:Graham A. Barden
Utilities
- Water:Water Connected
- Sewer:Sewer Connected
Finances and disclosures
- Price:$277,500
- Price per sq. ft.:$152.72
New listings near 110 Stonebridge Trail
- New
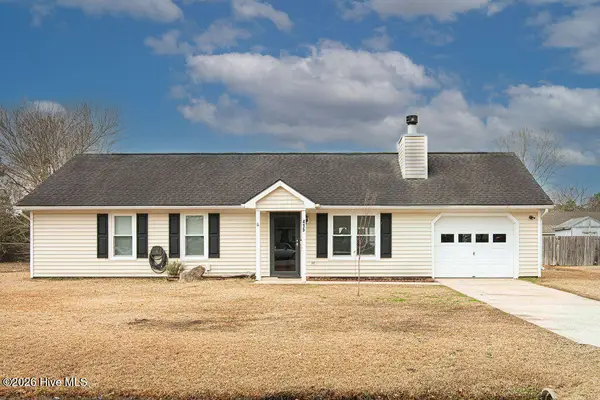 $215,000Active3 beds 2 baths1,008 sq. ft.
$215,000Active3 beds 2 baths1,008 sq. ft.415 Cottonwood Court, Havelock, NC 28532
MLS# 100555470Listed by: PIER 24 REALTY OF KW INNOVATE - New
 $270,900Active3 beds 2 baths1,291 sq. ft.
$270,900Active3 beds 2 baths1,291 sq. ft.Address Withheld By Seller, Havelock, NC 28532
MLS# 100555419Listed by: COLDWELL BANKER SEA COAST ADVANTAGE - New
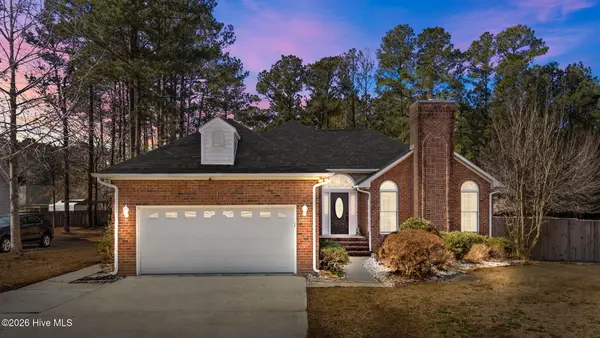 $345,000Active3 beds 2 baths1,969 sq. ft.
$345,000Active3 beds 2 baths1,969 sq. ft.205 Sea Bisquit Drive, Havelock, NC 28532
MLS# 100555449Listed by: KELLER WILLIAMS INNOVATE - JAX - New
 $260,000Active3 beds 2 baths1,820 sq. ft.
$260,000Active3 beds 2 baths1,820 sq. ft.104 E Bridle Lane, Havelock, NC 28532
MLS# 100555380Listed by: BLUE HERON REAL ESTATE - New
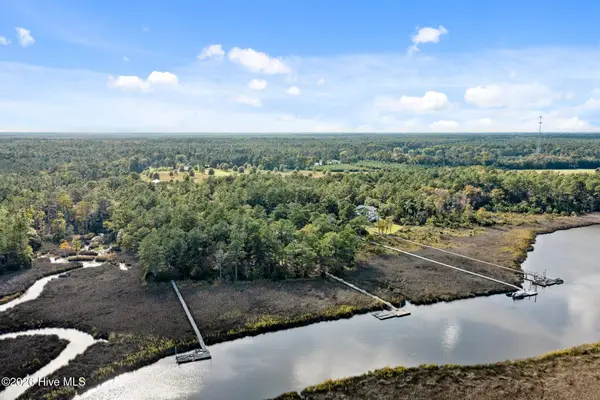 $125,000Active1.5 Acres
$125,000Active1.5 Acres106 Neusiok Drive, Havelock, NC 28532
MLS# 100555240Listed by: LINDA RIKE REAL ESTATE - New
 $149,900Active54 Acres
$149,900Active54 Acres000 N Bilfinger Road, Havelock, NC 28532
MLS# 100554825Listed by: SOUTHERN PALMETTO LAND COMPANY LTD CO LLC - New
 $374,900Active3 beds 3 baths2,032 sq. ft.
$374,900Active3 beds 3 baths2,032 sq. ft.103 Maple Court, Havelock, NC 28532
MLS# 100554871Listed by: COLDWELL BANKER SEA COAST ADVANTAGE - New
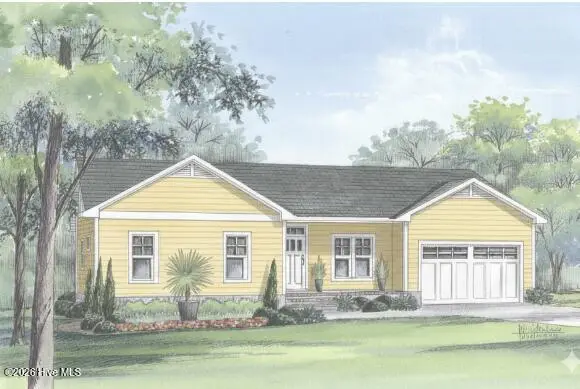 $317,900Active3 beds 2 baths1,501 sq. ft.
$317,900Active3 beds 2 baths1,501 sq. ft.103 Palm Circle, Havelock, NC 28532
MLS# 100554708Listed by: COLDWELL BANKER SEA COAST ADVANTAGE - New
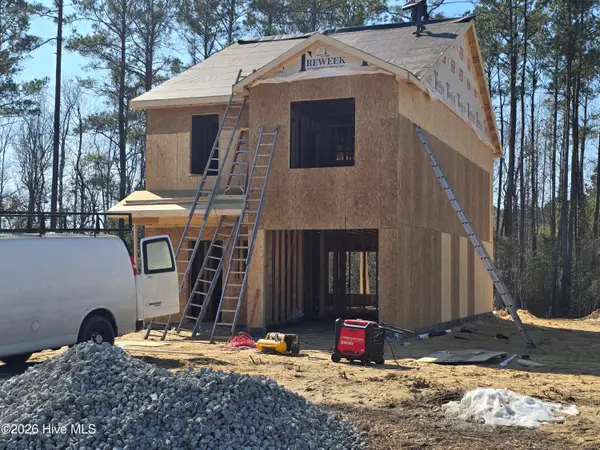 $307,900Active3 beds 3 baths1,557 sq. ft.
$307,900Active3 beds 3 baths1,557 sq. ft.104 Palm Circle, Havelock, NC 28532
MLS# 100554663Listed by: COLDWELL BANKER SEA COAST ADVANTAGE - New
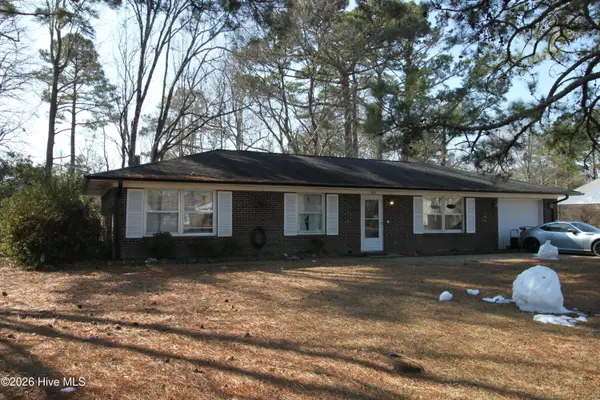 $255,000Active3 beds 2 baths1,242 sq. ft.
$255,000Active3 beds 2 baths1,242 sq. ft.106 Glen Drive, Havelock, NC 28532
MLS# 100554432Listed by: JOHN VESCO INC.

