119 Riverside Drive, Havelock, NC 28532
Local realty services provided by:Better Homes and Gardens Real Estate Elliott Coastal Living
119 Riverside Drive,Havelock, NC 28532
$272,000
- 3 Beds
- 2 Baths
- - sq. ft.
- Single family
- Sold
Listed by: bailey basnight real estate
Office: coldwell banker sea coast ab
MLS#:100522480
Source:NC_CCAR
Sorry, we are unable to map this address
Price summary
- Price:$272,000
About this home
**SELLER WILL PAY UP TO 3k OF BUYER CLOSING COSTS**
Charming Remodeled Single-Family Ranch Home in Ketner Heights
Welcome to this beautifully remodeled single-family ranch home located in the desirable Ketner Heights neighborhood! With a perfect blend of modern updates and classic charm, this 3-bedroom, 2-bathroom home offers comfortable, easy living on a spacious corner lot.
KEY FEATURES
***NEW HVAC 2025***
***NEW SEPTIC SYSTEM 2025***
*3 Bedrooms & 2 Full Baths
*Low maintenance brick and vinyl exterior
*Bonus Room/Office Space
*Brand-new countertops and appliances, new LVP flooring, all new fixtures, and fresh paint
*Move in ready.
*Large Yard...Enjoy outdoor living on a sizable lot, perfect for entertaining, gardening, or simply relaxing.
*Location--Just minutes away from local shops, and schools, making it an ideal spot for families and professionals alike.
This is a must-see property—schedule your tour today!
For information about our preferred lender and the incentives you may qualify for, please ask your agent to review the agent comments for more details.
Contact an agent
Home facts
- Year built:1966
- Listing ID #:100522480
- Added:206 day(s) ago
- Updated:February 23, 2026 at 08:58 PM
Rooms and interior
- Bedrooms:3
- Total bathrooms:2
- Full bathrooms:2
Heating and cooling
- Cooling:Central Air, Heat Pump
- Heating:Electric, Heat Pump, Heating
Structure and exterior
- Roof:Architectural Shingle
- Year built:1966
Schools
- High school:Havelock
- Middle school:Tucker Creek
- Elementary school:Graham A. Barden
Utilities
- Water:County Water, Water Connected
Finances and disclosures
- Price:$272,000
New listings near 119 Riverside Drive
- New
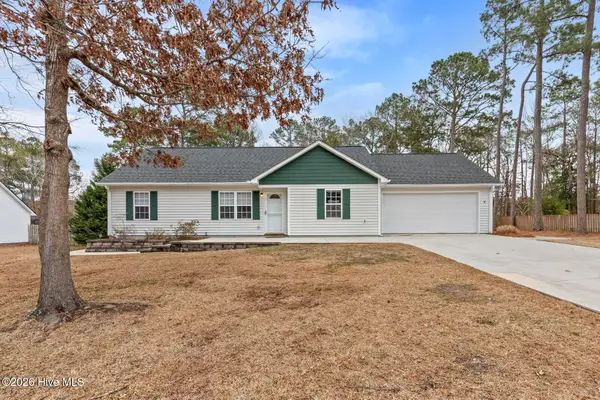 $289,900Active3 beds 2 baths1,454 sq. ft.
$289,900Active3 beds 2 baths1,454 sq. ft.309 Jacqueline Drive, Havelock, NC 28532
MLS# 100556095Listed by: RE/MAX ELITE REALTY GROUP - New
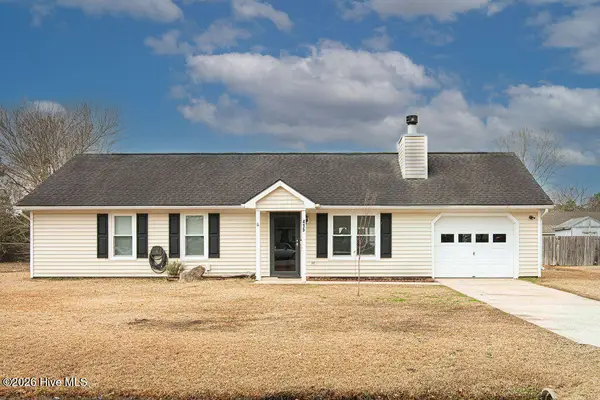 $215,000Active3 beds 2 baths1,008 sq. ft.
$215,000Active3 beds 2 baths1,008 sq. ft.415 Cottonwood Court, Havelock, NC 28532
MLS# 100555470Listed by: PIER 24 REALTY OF KW INNOVATE - New
 $270,900Active3 beds 2 baths1,291 sq. ft.
$270,900Active3 beds 2 baths1,291 sq. ft.Address Withheld By Seller, Havelock, NC 28532
MLS# 100555419Listed by: COLDWELL BANKER SEA COAST ADVANTAGE 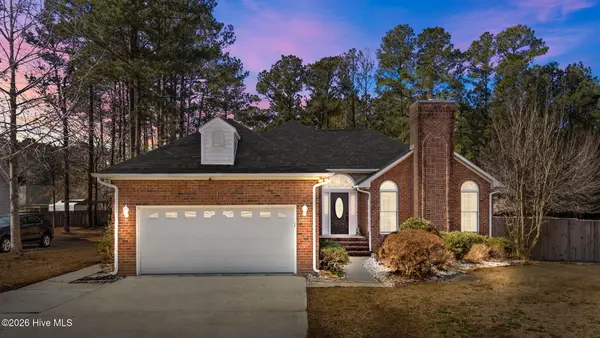 $345,000Pending3 beds 2 baths1,969 sq. ft.
$345,000Pending3 beds 2 baths1,969 sq. ft.205 Sea Bisquit Drive, Havelock, NC 28532
MLS# 100555449Listed by: KELLER WILLIAMS INNOVATE - JAX- New
 $260,000Active3 beds 2 baths1,820 sq. ft.
$260,000Active3 beds 2 baths1,820 sq. ft.104 E Bridle Lane, Havelock, NC 28532
MLS# 100555380Listed by: BLUE HERON REAL ESTATE - New
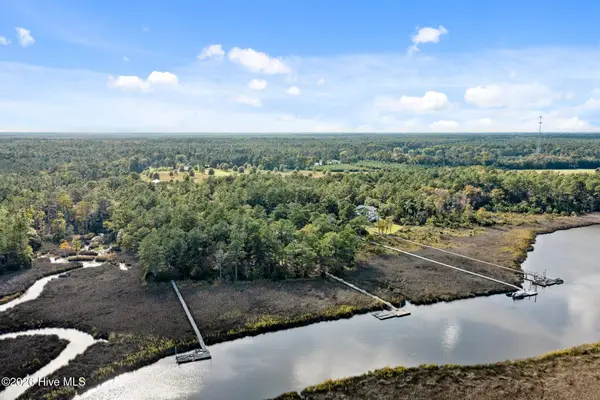 $125,000Active1.5 Acres
$125,000Active1.5 Acres106 Neusiok Drive, Havelock, NC 28532
MLS# 100555240Listed by: LINDA RIKE REAL ESTATE - New
 $149,900Active54 Acres
$149,900Active54 Acres000 N Bilfinger Road, Havelock, NC 28532
MLS# 100554825Listed by: SOUTHERN PALMETTO LAND COMPANY LTD CO LLC - New
 $374,900Active3 beds 3 baths2,032 sq. ft.
$374,900Active3 beds 3 baths2,032 sq. ft.103 Maple Court, Havelock, NC 28532
MLS# 100554871Listed by: COLDWELL BANKER SEA COAST ADVANTAGE - New
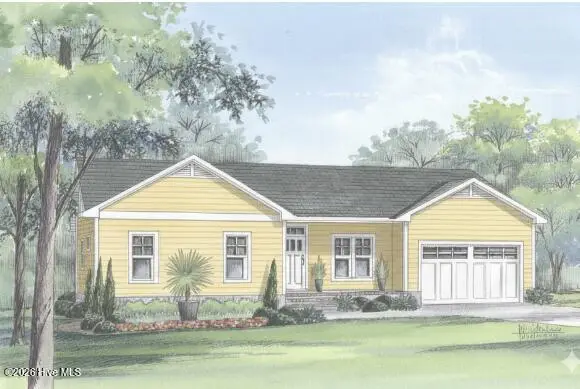 $317,900Active3 beds 2 baths1,501 sq. ft.
$317,900Active3 beds 2 baths1,501 sq. ft.103 Palm Circle, Havelock, NC 28532
MLS# 100554708Listed by: COLDWELL BANKER SEA COAST ADVANTAGE - New
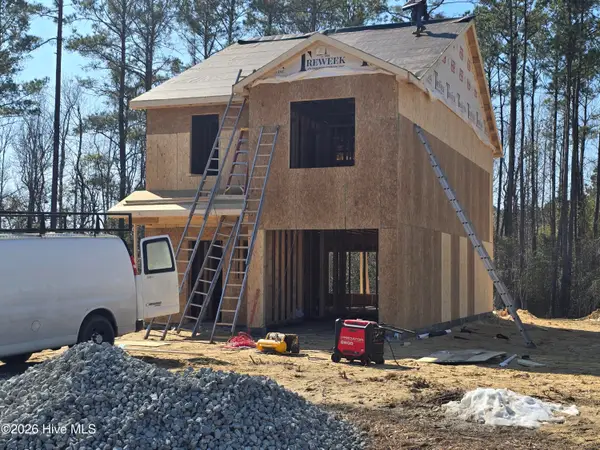 $307,900Active3 beds 3 baths1,557 sq. ft.
$307,900Active3 beds 3 baths1,557 sq. ft.104 Palm Circle, Havelock, NC 28532
MLS# 100554663Listed by: COLDWELL BANKER SEA COAST ADVANTAGE

