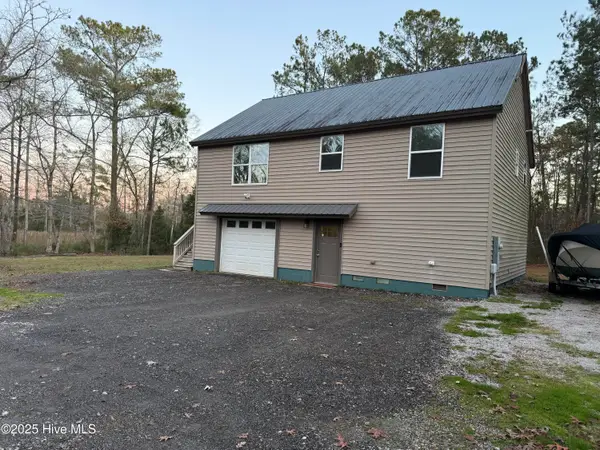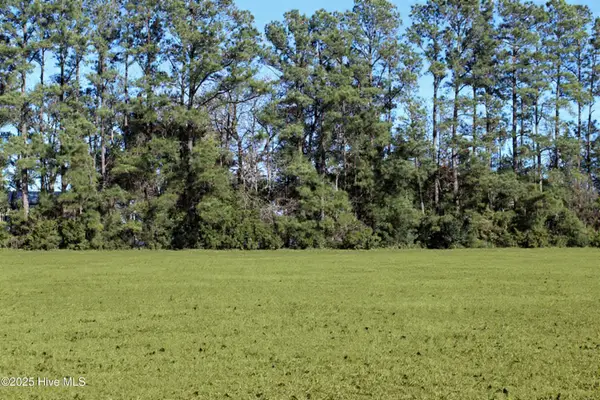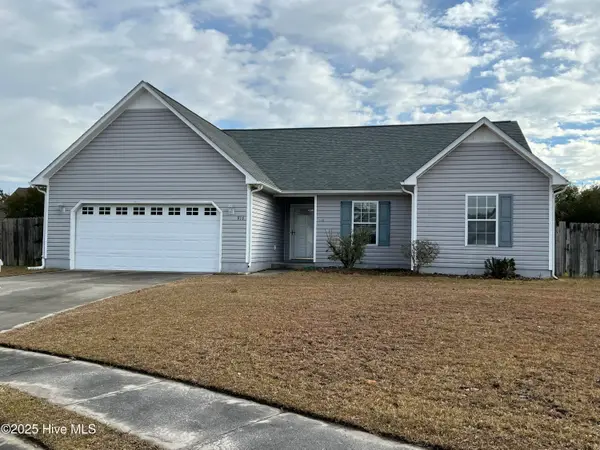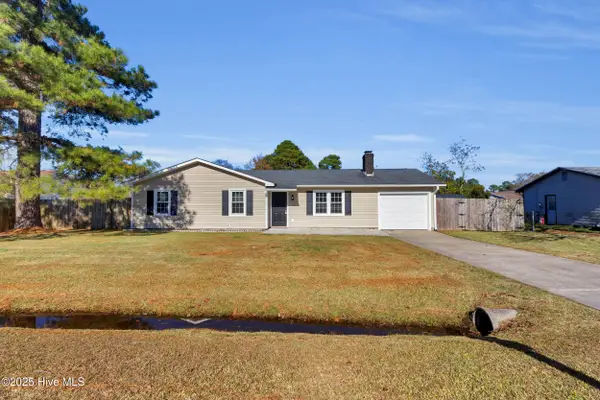204 W Sherwood Drive, Havelock, NC 28532
Local realty services provided by:Better Homes and Gardens Real Estate Lifestyle Property Partners
204 W Sherwood Drive,Havelock, NC 28532
$237,500
- 3 Beds
- 2 Baths
- 2,000 sq. ft.
- Single family
- Pending
Listed by: rowland & the home sales team, rowland bowen
Office: keller williams realty
MLS#:100540169
Source:NC_CCAR
Price summary
- Price:$237,500
- Price per sq. ft.:$118.75
About this home
Perfectly situated just minutes from MCAS Cherry Point, this charming brick ranch offers the comfort of single-level living in one of Havelock's most convenient neighborhoods. Enter inside to find a welcoming foyer that opens to a bright living room with built-in shelving and easy flow into the kitchen. The kitchen features stainless steel appliances, plenty of cabinet space, and a stylish glass tile backsplash, making it as functional as it is inviting. A spacious den off the dining area provides room for relaxing, entertaining, or enjoying hobbies—whatever fits your lifestyle best. Three comfortable bedrooms and two full baths include a primary suite with an en suite bath and walk-in shower. Outside, you'll love spending time on the large back deck overlooking the fenced backyard—ideal for gardening, gatherings, or quiet evenings outdoors. A detached storage shed offers extra space for tools or outdoor gear, and the full two-car garage adds convenience and storage options. With a little personal touch and care, this home could truly shine. Enjoy being close to local shops, restaurants, schools, and an easy drive to the waterfront city of New Bern or the beaches of the Crystal Coast. This property offers a wonderful opportunity to create a space that fits your vision and everyday living needs. Contact us today for your private tour!
Contact an agent
Home facts
- Year built:1964
- Listing ID #:100540169
- Added:44 day(s) ago
- Updated:December 22, 2025 at 08:42 AM
Rooms and interior
- Bedrooms:3
- Total bathrooms:2
- Full bathrooms:2
- Living area:2,000 sq. ft.
Heating and cooling
- Cooling:Heat Pump
- Heating:Heat Pump, Heating, Propane
Structure and exterior
- Roof:Shingle
- Year built:1964
- Building area:2,000 sq. ft.
- Lot area:0.45 Acres
Schools
- High school:New Bern
- Middle school:Tucker Creek
- Elementary school:Graham A. Barden
Utilities
- Water:Water Connected
- Sewer:Sewer Connected
Finances and disclosures
- Price:$237,500
- Price per sq. ft.:$118.75
New listings near 204 W Sherwood Drive
- New
 $75,000Active0.84 Acres
$75,000Active0.84 Acres325 Farina Drive, Havelock, NC 28532
MLS# 100546264Listed by: EXP REALTY - New
 $329,500Active3 beds 2 baths1,610 sq. ft.
$329,500Active3 beds 2 baths1,610 sq. ft.104 Apple Drive, Havelock, NC 28532
MLS# 100546054Listed by: REDFIN CORPORATION - New
 $170,000Active3 beds 3 baths1,260 sq. ft.
$170,000Active3 beds 3 baths1,260 sq. ft.301 Comanche Trail, Havelock, NC 28532
MLS# 100545952Listed by: JOHN VESCO INC. - New
 $398,600Active3 beds 2 baths2,144 sq. ft.
$398,600Active3 beds 2 baths2,144 sq. ft.408 Seven Seas Drive, Havelock, NC 28532
MLS# 100545709Listed by: EAGLE REALTY AND INVESTMENTS,INC - New
 $349,900Active4 beds 3 baths2,418 sq. ft.
$349,900Active4 beds 3 baths2,418 sq. ft.120 Barden Drive, Havelock, NC 28532
MLS# 100545621Listed by: TIDEWATER REAL ESTATE, INC - New
 $169,000Active2 beds 3 baths1,098 sq. ft.
$169,000Active2 beds 3 baths1,098 sq. ft.106 Meadow Way, Havelock, NC 28532
MLS# 100545505Listed by: REALTY ONE GROUP EAST  $299,900Active2 beds 1 baths1,031 sq. ft.
$299,900Active2 beds 1 baths1,031 sq. ft.258 Wards Lane, Havelock, NC 28532
MLS# 100544891Listed by: COLDWELL BANKER SEA COAST ADV EI $69,950Pending0.87 Acres
$69,950Pending0.87 Acres113 Waterway Drive, Havelock, NC 28532
MLS# 100544783Listed by: REALTY ONE GROUP NAVIGATE $265,000Active3 beds 2 baths1,576 sq. ft.
$265,000Active3 beds 2 baths1,576 sq. ft.916 Gum Branch Court, Havelock, NC 28532
MLS# 100544572Listed by: FIRST CAROLINA REALTORS- Open Sun, 12 to 3pm
 $250,000Active3 beds 2 baths1,146 sq. ft.
$250,000Active3 beds 2 baths1,146 sq. ft.123 Tarheel Drive, Havelock, NC 28532
MLS# 100544152Listed by: UNITED REAL ESTATE COASTAL RIVERS
