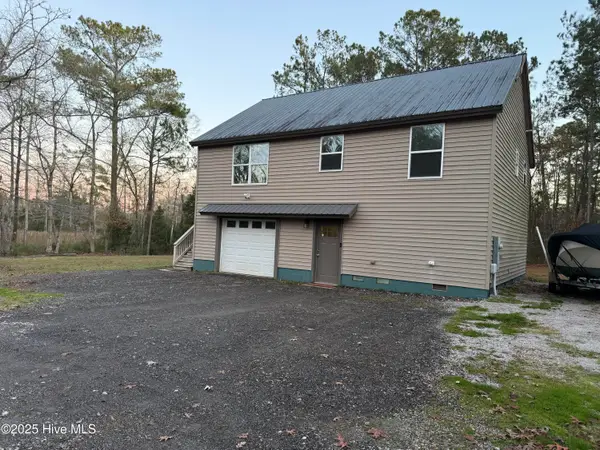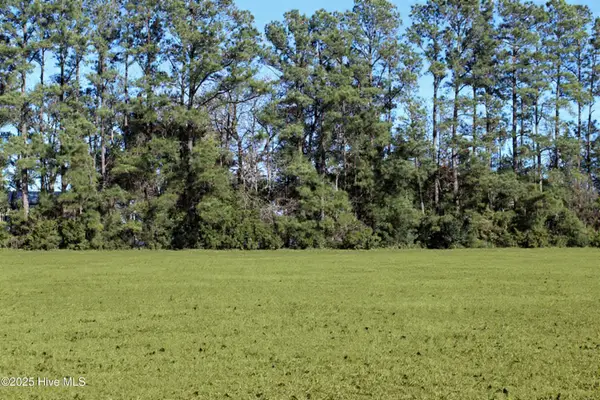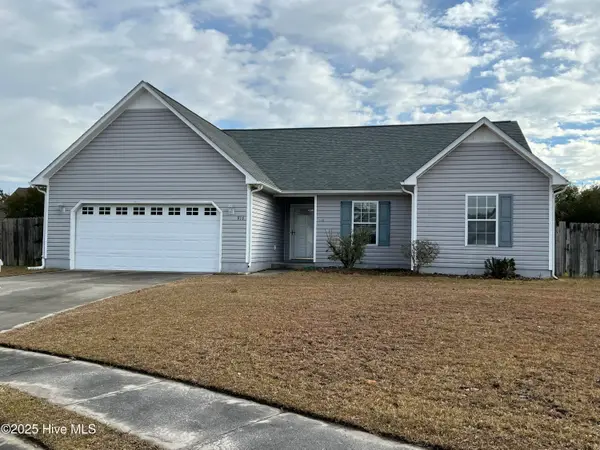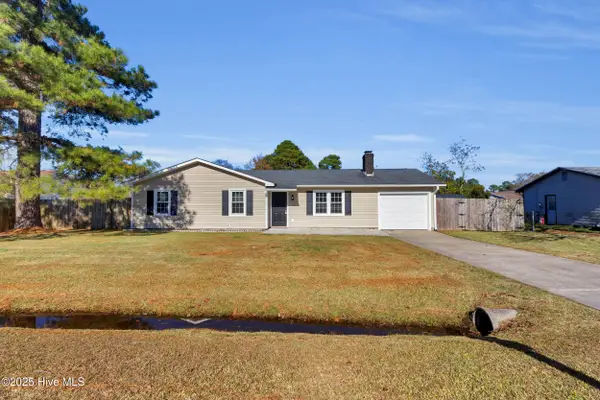419 Chadwick Avenue, Havelock, NC 28532
Local realty services provided by:Better Homes and Gardens Real Estate Elliott Coastal Living
419 Chadwick Avenue,Havelock, NC 28532
$367,000
- 4 Beds
- 3 Baths
- 2,381 sq. ft.
- Single family
- Pending
Listed by: sue boyer
Office: first carolina realtors
MLS#:100527100
Source:NC_CCAR
Price summary
- Price:$367,000
- Price per sq. ft.:$154.14
About this home
OCTOBER 24 UPDATE: COMPLETION DATE IS 12/12/25 (JUST IN TIME FOR CHRISTMAS IN A NEW HOUSE!) ALSO, IN ORDER NOT TO HOLD UP CONSTRUCTION, THE INTERIOR DESIGNER FOR THE BUILDER HAS MADE ALL OF THE DECORATOR CHOICES EXCEPT FOR THE FLOORING. BUILDER IS CURRENTLY OFFERING $12,000 TOWARD THE BUYERS' CLOSING COSTS Grayson w/Porch, one of the more popular plans offered by this Builder, has a formal dining room directly off the foyer that could be the perfect flex room. The great room, breakfast area and kitchen are in the back of the home, a very open plan. On the first floor is a mud room, laundry room and half bath. All 4 bedrooms are upstairs and each has a walk-in closet; Owners suite has his and hers. Deluxe bath in the Owners suite with double vanity, separate shower and garden tub. Upscale touches in this home include tile in the wet areas, LVP flooring, coffered ceiling in the dining, tray ceiling in the Owners suite, granite kitchen counter. The location of this new construction is especially unique. It's over an acre situated on Slocum creek, high enough that flood insurance is not required.
Contact an agent
Home facts
- Year built:2025
- Listing ID #:100527100
- Added:117 day(s) ago
- Updated:December 22, 2025 at 08:42 AM
Rooms and interior
- Bedrooms:4
- Total bathrooms:3
- Full bathrooms:2
- Half bathrooms:1
- Living area:2,381 sq. ft.
Heating and cooling
- Cooling:Heat Pump, Zoned
- Heating:Electric, Heat Pump, Heating, Zoned
Structure and exterior
- Roof:Composition
- Year built:2025
- Building area:2,381 sq. ft.
- Lot area:1.23 Acres
Schools
- High school:Havelock
- Middle school:Tucker Creek
- Elementary school:Graham A. Barden
Utilities
- Water:Water Connected
- Sewer:Sewer Connected
Finances and disclosures
- Price:$367,000
- Price per sq. ft.:$154.14
New listings near 419 Chadwick Avenue
- New
 $75,000Active0.84 Acres
$75,000Active0.84 Acres325 Farina Drive, Havelock, NC 28532
MLS# 100546264Listed by: EXP REALTY - New
 $329,500Active3 beds 2 baths1,610 sq. ft.
$329,500Active3 beds 2 baths1,610 sq. ft.104 Apple Drive, Havelock, NC 28532
MLS# 100546054Listed by: REDFIN CORPORATION - New
 $170,000Active3 beds 3 baths1,260 sq. ft.
$170,000Active3 beds 3 baths1,260 sq. ft.301 Comanche Trail, Havelock, NC 28532
MLS# 100545952Listed by: JOHN VESCO INC. - New
 $398,600Active3 beds 2 baths2,144 sq. ft.
$398,600Active3 beds 2 baths2,144 sq. ft.408 Seven Seas Drive, Havelock, NC 28532
MLS# 100545709Listed by: EAGLE REALTY AND INVESTMENTS,INC - New
 $349,900Active4 beds 3 baths2,418 sq. ft.
$349,900Active4 beds 3 baths2,418 sq. ft.120 Barden Drive, Havelock, NC 28532
MLS# 100545621Listed by: TIDEWATER REAL ESTATE, INC - New
 $169,000Active2 beds 3 baths1,098 sq. ft.
$169,000Active2 beds 3 baths1,098 sq. ft.106 Meadow Way, Havelock, NC 28532
MLS# 100545505Listed by: REALTY ONE GROUP EAST  $299,900Active2 beds 1 baths1,031 sq. ft.
$299,900Active2 beds 1 baths1,031 sq. ft.258 Wards Lane, Havelock, NC 28532
MLS# 100544891Listed by: COLDWELL BANKER SEA COAST ADV EI $69,950Pending0.87 Acres
$69,950Pending0.87 Acres113 Waterway Drive, Havelock, NC 28532
MLS# 100544783Listed by: REALTY ONE GROUP NAVIGATE $265,000Active3 beds 2 baths1,576 sq. ft.
$265,000Active3 beds 2 baths1,576 sq. ft.916 Gum Branch Court, Havelock, NC 28532
MLS# 100544572Listed by: FIRST CAROLINA REALTORS- Open Sun, 12 to 3pm
 $250,000Active3 beds 2 baths1,146 sq. ft.
$250,000Active3 beds 2 baths1,146 sq. ft.123 Tarheel Drive, Havelock, NC 28532
MLS# 100544152Listed by: UNITED REAL ESTATE COASTAL RIVERS
