- BHGRE®
- North Carolina
- Haw River
- 1420 Haywood Street
1420 Haywood Street, Haw River, NC 27258
Local realty services provided by:Better Homes and Gardens Real Estate Paracle
1420 Haywood Street,Haw River, NC 27258
$299,000
- 3 Beds
- 2 Baths
- 2,000 sq. ft.
- Single family
- Pending
Listed by: gabriele sherrill
Office: mark spain real estate
MLS#:10117746
Source:RD
Price summary
- Price:$299,000
- Price per sq. ft.:$149.5
About this home
Nestled on a scenic acre with dual driveways, this one-of-a-kind home offers the perfect blend of rustic charm and modern convenience. The fully finished walkout basement features its own kitchen with a bar, billiard table, 82'' Samsung tv with soundbar and subwoofer, and a private entrance -- perfect for entertaining! Car lovers will be blown away by the massive 3-bay garage, fully insulated with spray foam (ceiling to floor), equipped with a vehicle lift, and cooled by a window unit. Plus, there's separate two-story workshop. and additional storage shed for all your tools and toys! The spacious back deck includes a built-in playground. New roof in 2023. With space, versatility, and endless character, this unique home is priced to move -- don't miss your chance!
Contact an agent
Home facts
- Year built:1979
- Listing ID #:10117746
- Added:159 day(s) ago
- Updated:January 24, 2026 at 08:33 AM
Rooms and interior
- Bedrooms:3
- Total bathrooms:2
- Full bathrooms:1
- Half bathrooms:1
- Living area:2,000 sq. ft.
Heating and cooling
- Cooling:Central Air, Heat Pump
- Heating:Heat Pump
Structure and exterior
- Roof:Composition
- Year built:1979
- Building area:2,000 sq. ft.
- Lot area:1.21 Acres
Schools
- High school:Alamance - Southeast Alamance
- Middle school:Alamance - Hawfields
- Elementary school:Alamance - Garrett
Utilities
- Water:Public
- Sewer:Septic Tank
Finances and disclosures
- Price:$299,000
- Price per sq. ft.:$149.5
- Tax amount:$1,596
New listings near 1420 Haywood Street
- New
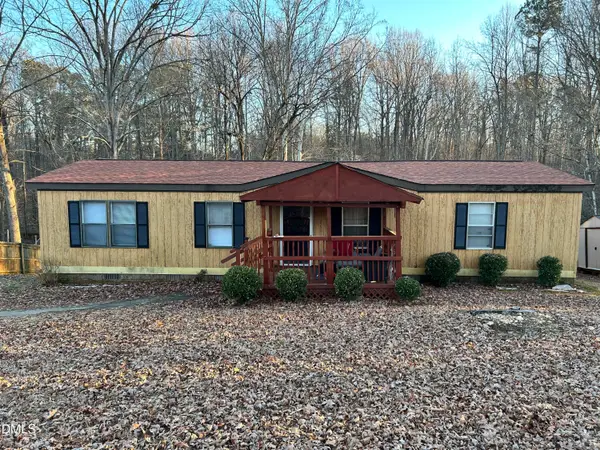 $244,900Active3 beds 2 baths1,232 sq. ft.
$244,900Active3 beds 2 baths1,232 sq. ft.2015 Winn Creek Drive, Haw River, NC 27258
MLS# 10143837Listed by: TOP BROKERAGE LLC - New
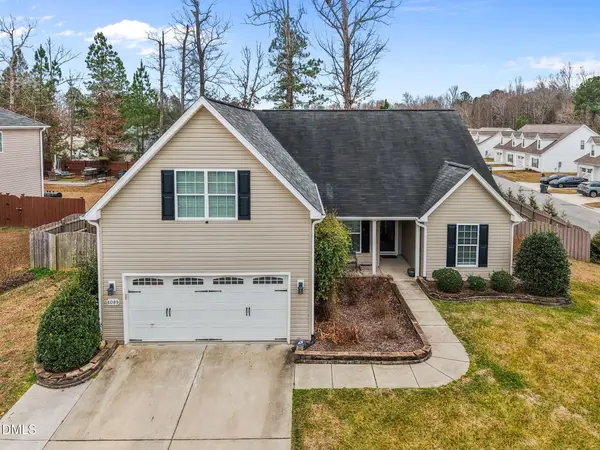 $365,000Active4 beds 3 baths2,438 sq. ft.
$365,000Active4 beds 3 baths2,438 sq. ft.4089 Collonade Court, Haw River, NC 27258
MLS# 10143659Listed by: ABOVE & BEYOND REALTY LLC - New
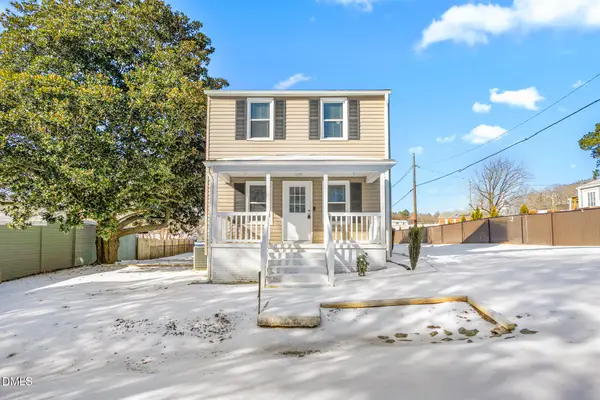 $195,000Active2 beds 1 baths960 sq. ft.
$195,000Active2 beds 1 baths960 sq. ft.404 Short Street, Haw River, NC 27258
MLS# 10143610Listed by: EXP REALTY OF PIEDMONT NC LLC - New
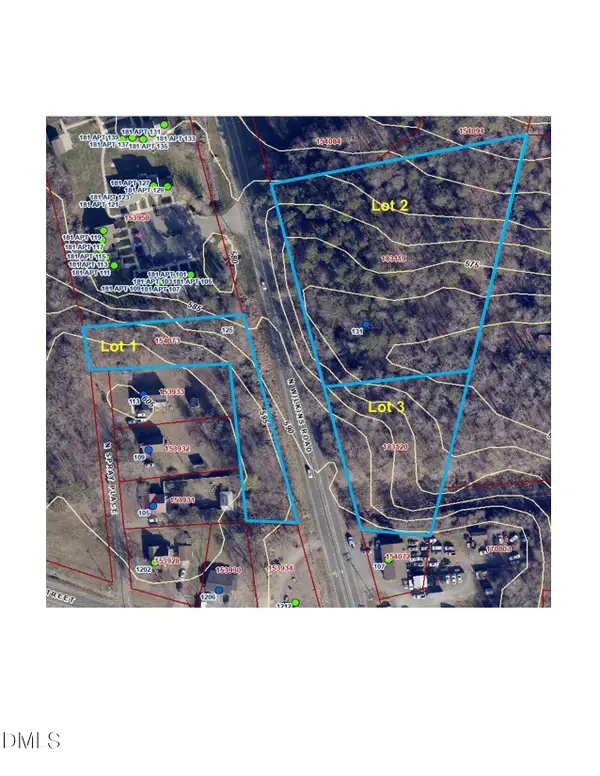 $95,000Active2.99 Acres
$95,000Active2.99 Acres0 N Wilkins Road, Haw River, NC 27258
MLS# 10143592Listed by: DAVID MASSEY REAL ESTATE - New
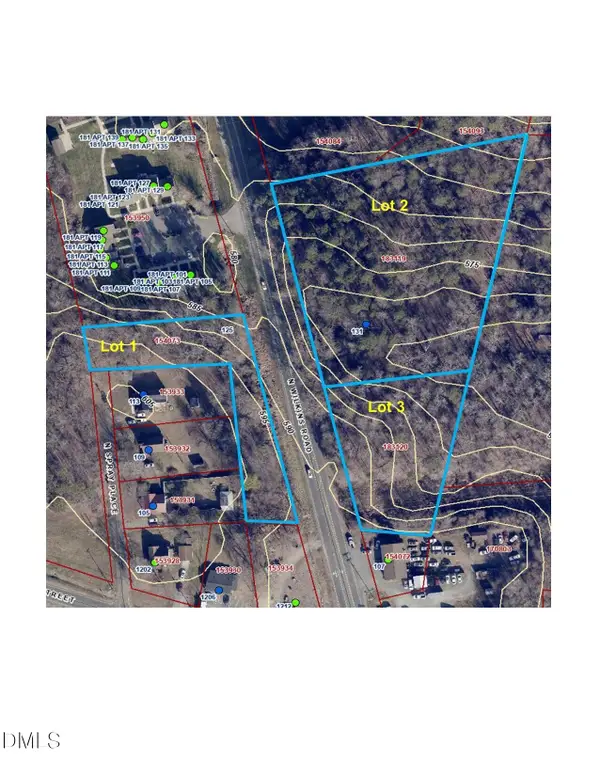 $75,000Active1.13 Acres
$75,000Active1.13 Acres0 N Wilkins Road, Haw River, NC 27258
MLS# 10143594Listed by: DAVID MASSEY REAL ESTATE - New
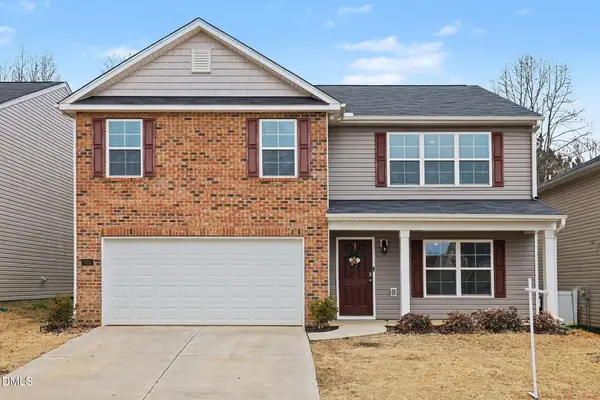 $384,500Active5 beds 3 baths2,547 sq. ft.
$384,500Active5 beds 3 baths2,547 sq. ft.3020 Mallory Drive, Haw River, NC 27258
MLS# 10143431Listed by: KELLER WILLIAMS ELITE REALTY - New
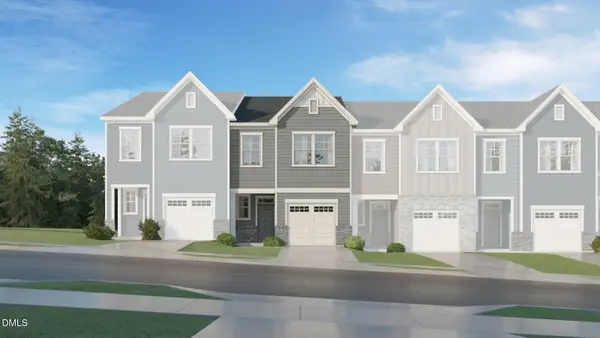 $254,990Active3 beds 3 baths1,581 sq. ft.
$254,990Active3 beds 3 baths1,581 sq. ft.477 Fran Drive, Haw River, NC 27258
MLS# 10143235Listed by: LENNAR CAROLINAS LLC  $250,000Pending3 beds 3 baths
$250,000Pending3 beds 3 baths481 Fran Drive, Haw River, NC 27258
MLS# 1206985Listed by: LENNAR SALES CORP- New
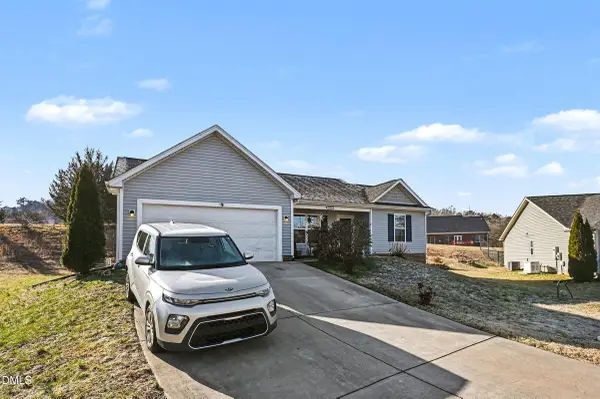 $300,000Active2 beds 2 baths1,178 sq. ft.
$300,000Active2 beds 2 baths1,178 sq. ft.734 Coley Court, Burlington, NC 27217
MLS# 10142917Listed by: MARK SPAIN REAL ESTATE - New
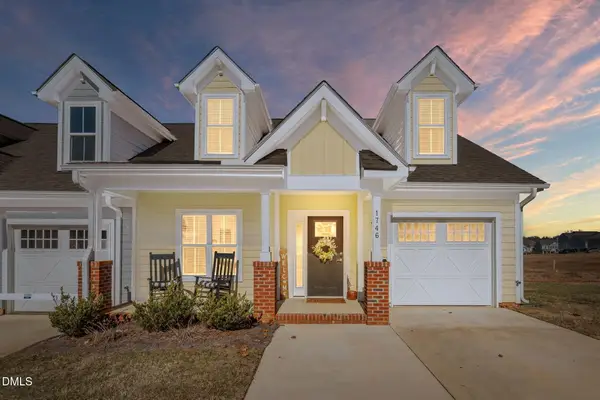 $323,422Active3 beds 3 baths1,753 sq. ft.
$323,422Active3 beds 3 baths1,753 sq. ft.1746 Old Fields Boulevard, Haw River, NC 27258
MLS# 10142545Listed by: FATHOM REALTY NC, LLC

