102 Ledford Chapel Road, Hayesville, NC 28904
Local realty services provided by:Better Homes and Gardens Real Estate Metro Brokers
Listed by: dinah duckworth
Office: mountain sunrise realty
MLS#:417257
Source:NEG
Price summary
- Price:$344,000
- Price per sq. ft.:$298.61
About this home
Need interst rate help? Seller willing to entertain interest rate buy down for qualifying buyers on this Beautiful Brick Home Near Ledfords Chapel Public Boat Ramp on Lake Chatuge. Don't miss this newly remodeled 3-bedroom, 2-bathroom brick home situated on 0.73 UNRESTRICTED acres with seasonal lake views! Located just a 2-minute drive to the Ledfords Chapel public boat launch, this home is perfect for outdoor enthusiasts and those seeking a peaceful, spacious property. Step inside to discover a long list of upgrades, including a brand-new HVAC system, soffit, fascia, gutters, windows, and updated plumbing throughout. Freshly painted inside and out, the home features new flooring, a closed-in sunroom/bonus room, and a completely updated kitchen with new cabinets, countertops, center island with unique space saving feature, new appliances—dishwasher, microwave, stove, and refrigerator included. Both full bathrooms have been modernized with new tile, vanities, tubs, showers, and toilets. A detached carport adds convenient covered parking, and the unrestricted property offers flexibility for your future plans. Whether you're looking for a permanent residence or a weekend retreat, this move-in ready home combines comfort, quality, and location.
Contact an agent
Home facts
- Year built:1979
- Listing ID #:417257
- Updated:February 26, 2026 at 03:53 PM
Rooms and interior
- Bedrooms:3
- Total bathrooms:2
- Full bathrooms:2
- Kitchen Description:Dishwasher, Microwave, Range, Refrigerator
- Basement Description:Unfinished
- Living area:1,152 sq. ft.
Heating and cooling
- Cooling:Electric, Heat Pump
- Heating:Central, Electric, Heat Pump
Structure and exterior
- Roof:Shingle
- Year built:1979
- Building area:1,152 sq. ft.
- Lot area:0.73 Acres
- Architectural Style:Ranch
- Construction Materials:Brick, Vinyl Siding
Utilities
- Water:Private
- Sewer:Septic Tank
Finances and disclosures
- Price:$344,000
- Price per sq. ft.:$298.61
Features and amenities
- Appliances:Dishwasher, Microwave, Range, Refrigerator
- Laundry features:In Basement
- Amenities:Ceiling Fan(s)
New listings near 102 Ledford Chapel Road
- New
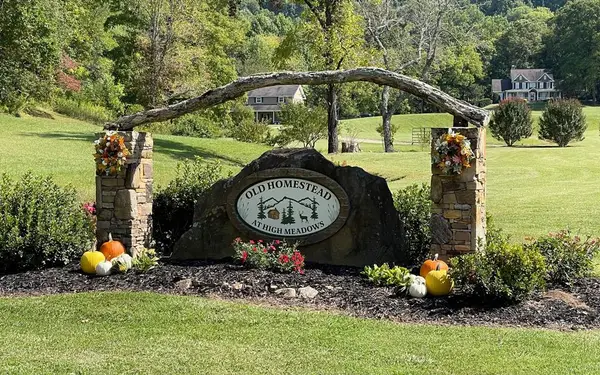 $67,700Active3.77 Acres
$67,700Active3.77 AcresLot 22 High Meadows, Hayesville, NC 28904
MLS# 425223Listed by: CENTURY 21 BLACK BEAR REALTY - New
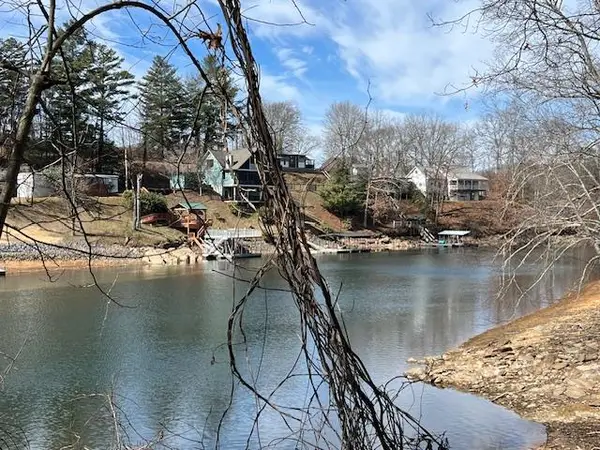 $269,000Active0.49 Acres
$269,000Active0.49 Acres00 Old Hwy 64e, Hayesville, NC 28904
MLS# 425200Listed by: CENTURY 21 BLACK BEAR REALTY - New
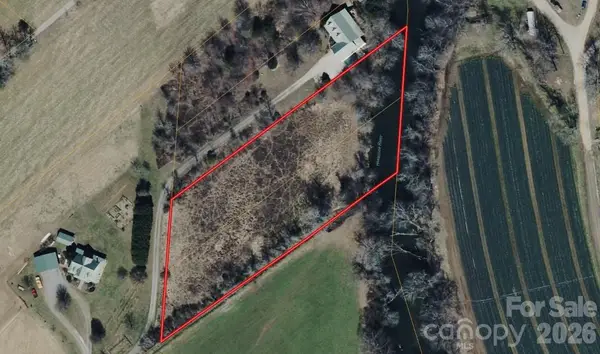 $159,999Active2 Acres
$159,999Active2 Acres200 Tall Pine Way, Hayesville, NC 28904
MLS# 4350049Listed by: MRE BROKERAGE SERVICES LLC - New
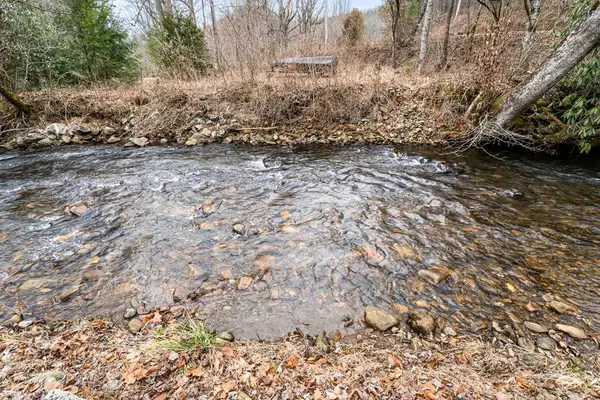 $400,000Active2 beds 3 baths
$400,000Active2 beds 3 baths78 Hideaway Cove, Hayesville, NC 28904
MLS# 425144Listed by: CENTURY 21 BLACK BEAR REALTY - New
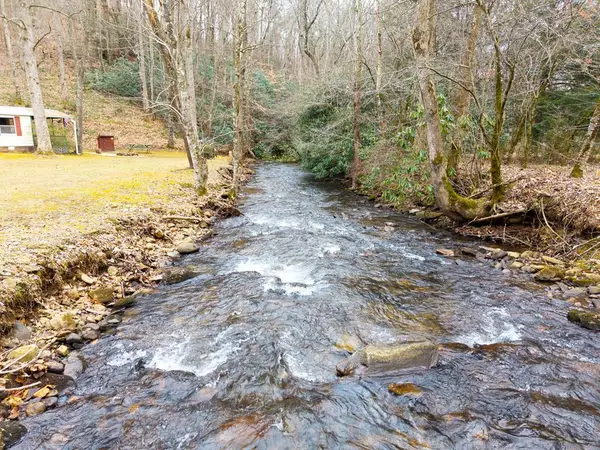 $165,000Active1 beds 1 baths
$165,000Active1 beds 1 baths102 Hideaway Cove, Hayesville, NC 28904
MLS# 425145Listed by: CENTURY 21 BLACK BEAR REALTY - New
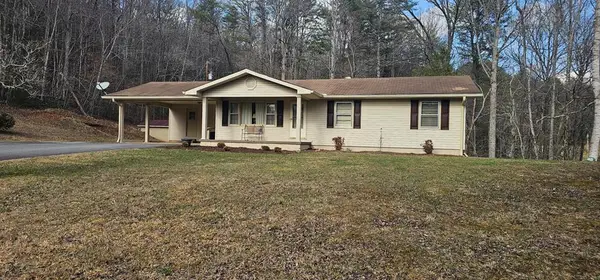 $359,900Active3 beds 1 baths1,144 sq. ft.
$359,900Active3 beds 1 baths1,144 sq. ft.6656 Fires Creek Road, Hayesville, NC 28904
MLS# 425137Listed by: MOUNTAIN STREAMS REAL ESTATE - New
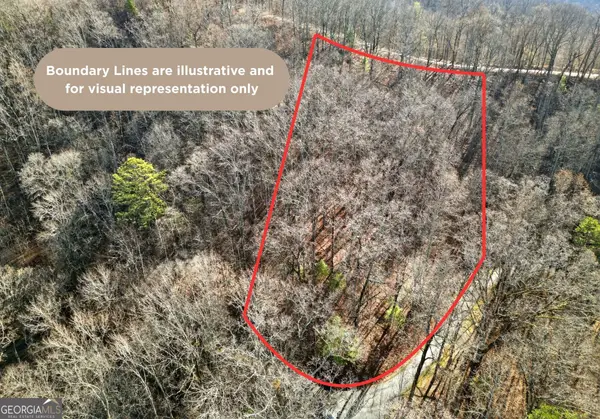 $45,000Active2.01 Acres
$45,000Active2.01 AcresLOT 6 & 7 Skyview Drive, Hayesville, NC 28904
MLS# 10695181Listed by: BHHS Georgia Properties - New
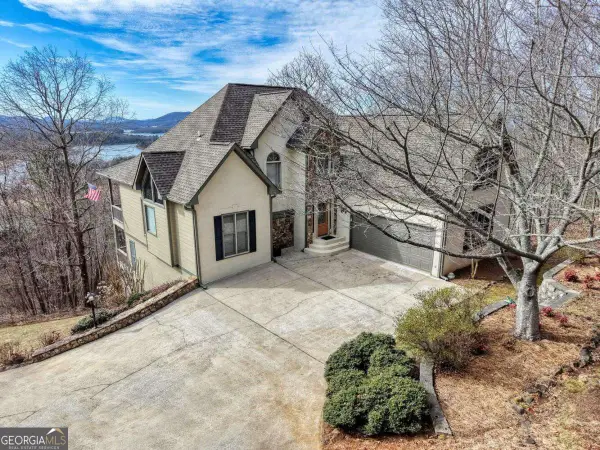 $550,000Active3 beds 4 baths3,568 sq. ft.
$550,000Active3 beds 4 baths3,568 sq. ft.343 Dan Knob #5, Hayesville, NC 28904
MLS# 10694912Listed by: Mountain Realty 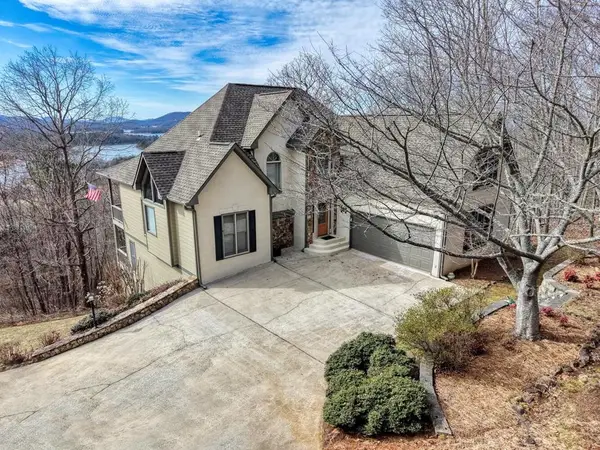 $550,000Pending3 beds 4 baths3,568 sq. ft.
$550,000Pending3 beds 4 baths3,568 sq. ft.343 Dan Knob, Hayesville, NC 28904
MLS# 425037Listed by: MOUNTAIN REALTY- New
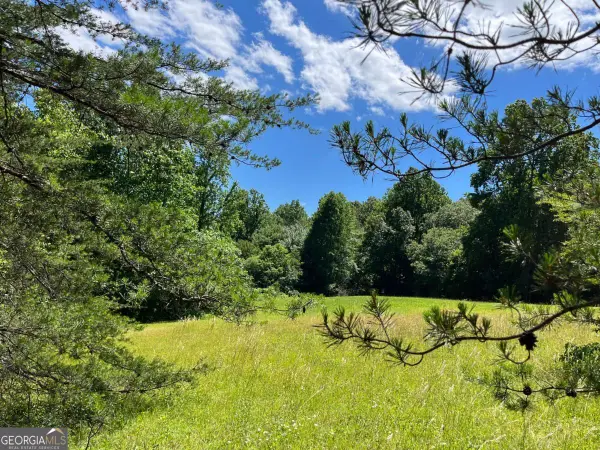 $16,500Active0.68 Acres
$16,500Active0.68 AcresLOT 46 A Licklog Ridge, Hayesville, NC 28904
MLS# 10693249Listed by: EXIT Realty Mountain View Properties

