116 Galloway Drive, Hayesville, NC 28904
Local realty services provided by:Better Homes and Gardens Real Estate Metro Brokers
Listed by: brittany sullivan
Office: advantage chatuge realty
MLS#:415137
Source:NEG
Price summary
- Price:$659,900
- Price per sq. ft.:$264.49
About this home
MOTIVATED SELLERS!! Stunning log siding home built in 2024 on over 4 acres that combines rustic charm with modern elegance! Inside you will find a spacious open layout featuring luxurious marble countertops and ample storage throughout. Ideal for families or those seeking extra space, this home boasts a versatile bonus room/den and a dedicated office off the primary, perfect for remote work or hobbies. The luxurious tile shower in the primary adds a touch of spa-like tranquility to your daily routine. With a 3-car garage, you'll have plenty of space for vehicles and storage. Multiple seating areas outside to enjoy the fire pit, jacuzzi, or just rocking while relaxing taking in the nature and privacy this property offers. Close to Lake Chatuge, golfing, and the town square. Partially furnished and ready for you to move in, this unique property is a rare find. Don't miss the chance to call this captivating home your own! Schedule a showing today!
Contact an agent
Home facts
- Year built:2024
- Listing ID #:415137
- Updated:June 18, 2025 at 12:40 AM
Rooms and interior
- Bedrooms:3
- Total bathrooms:3
- Full bathrooms:3
- Living area:2,495 sq. ft.
Heating and cooling
- Cooling:Electric
- Heating:Central, Electric
Structure and exterior
- Roof:Metal
- Year built:2024
- Building area:2,495 sq. ft.
- Lot area:4.53 Acres
Utilities
- Water:Shared Well
- Sewer:Septic Tank
Finances and disclosures
- Price:$659,900
- Price per sq. ft.:$264.49
New listings near 116 Galloway Drive
- New
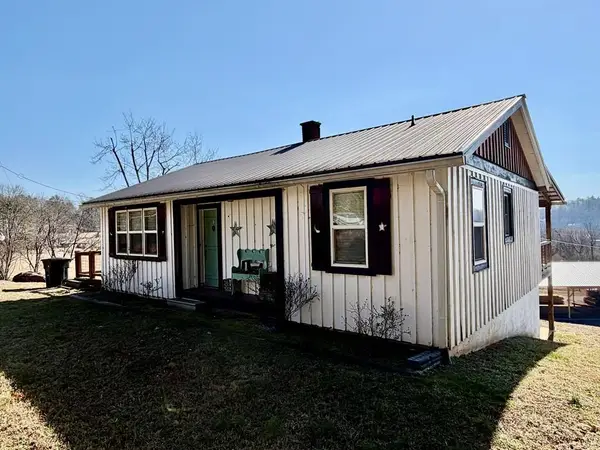 $220,000Active2 beds 2 baths
$220,000Active2 beds 2 baths337 Fires Creek Road, Hayesville, NC 28904
MLS# 424846Listed by: SONJA SILVERS REALTY GROUP - New
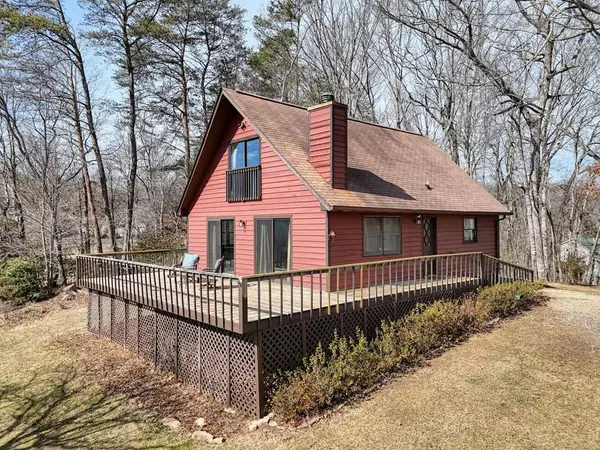 $385,000Active3 beds 2 baths
$385,000Active3 beds 2 baths206 Ivy Knob Lane, Hayesville, NC 28904
MLS# 424836Listed by: REMAX TOWN & COUNTRY - HIAWASSEE - New
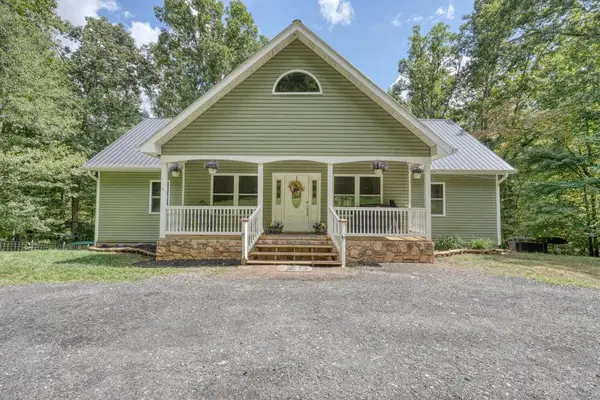 $415,000Active3 beds 3 baths
$415,000Active3 beds 3 baths215 Rhodemont Trail, Hayesville, NC 28904
MLS# 424826Listed by: ADVANTAGE CHATUGE REALTY - New
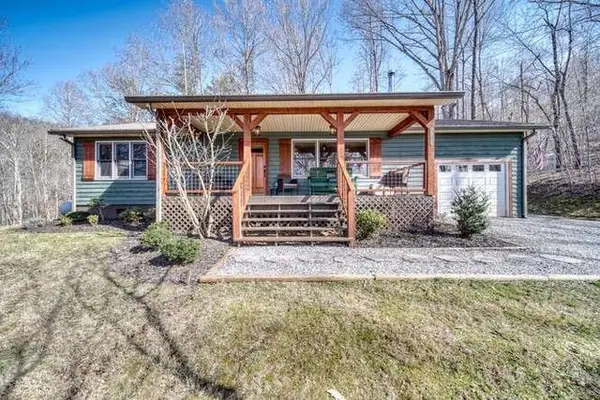 $358,500Active3 beds 2 baths1,888 sq. ft.
$358,500Active3 beds 2 baths1,888 sq. ft.2912 Gribble Edwards Road, Hayesville, NC 28904
MLS# 424824Listed by: MOUNTAIN REALTY - New
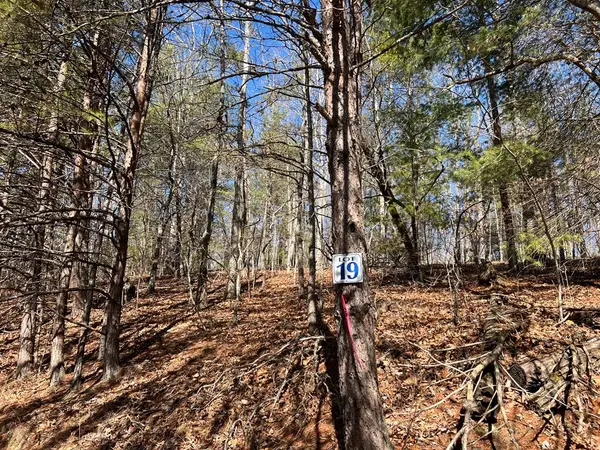 $45,000Active3.19 Acres
$45,000Active3.19 AcresLot 19 Mission Ridge, Hayesville, NC 28904
MLS# 424821Listed by: CENTURY 21 BLACK BEAR REALTY - New
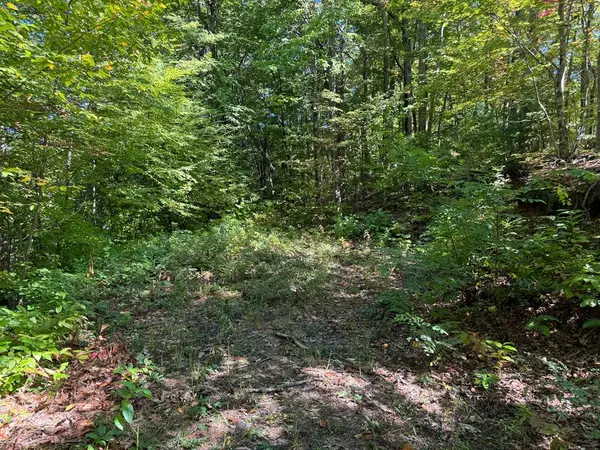 $50,000Active4 Acres
$50,000Active4 Acres#1-3 Burnt Leaf Lane, Hayesville, NC 28904
MLS# 424789Listed by: REMAX HIAWASSEE REALTY - New
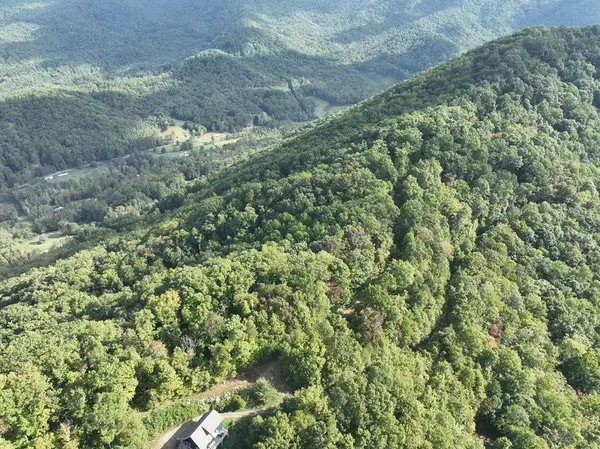 $50,000Active3.98 Acres
$50,000Active3.98 Acres#2-3 Burnt Leaf Lane, Hayesville, NC 28904
MLS# 424790Listed by: REMAX HIAWASSEE REALTY - New
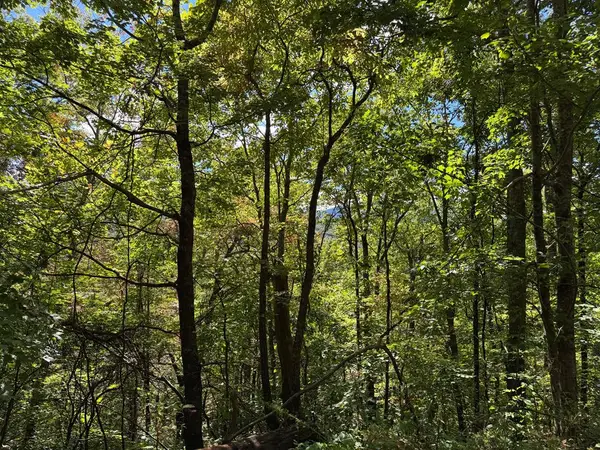 $10,000Active1.13 Acres
$10,000Active1.13 Acres#13 Burnt Leaf Lane, Hayesville, NC 28904
MLS# 424791Listed by: REMAX HIAWASSEE REALTY - New
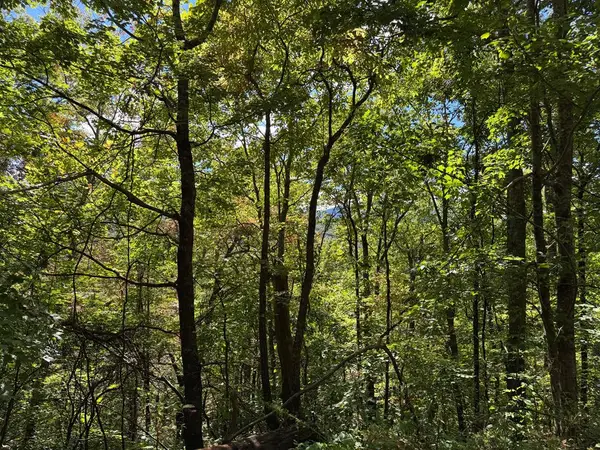 $10,000Active1.41 Acres
$10,000Active1.41 Acres#14 Burnt Leaf Lane, Hayesville, NC 28904
MLS# 424792Listed by: REMAX HIAWASSEE REALTY - New
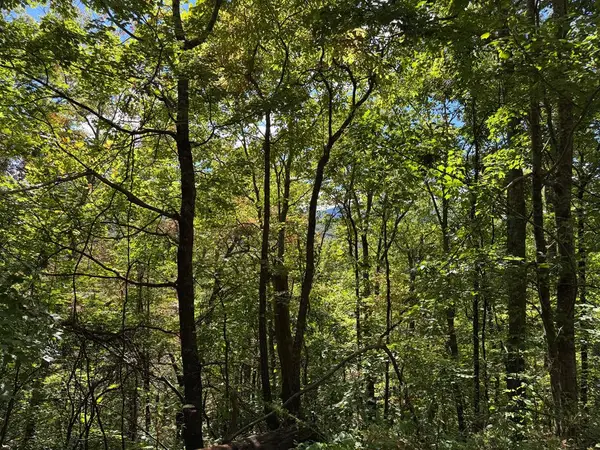 $10,000Active1 Acres
$10,000Active1 Acres#16 Burnt Leaf Lane, Hayesville, NC 28904
MLS# 424793Listed by: REMAX HIAWASSEE REALTY

