126 Split Rail Drive, Hayesville, NC 28904
Local realty services provided by:Better Homes and Gardens Real Estate Metro Brokers
126 Split Rail Drive,Hayesville, NC 28904
$809,000
- 4 Beds
- 4 Baths
- 5,229 sq. ft.
- Single family
- Active
Listed by: michael anderson
Office: century 21 black bear realty
MLS#:419467
Source:NEG
Price summary
- Price:$809,000
- Price per sq. ft.:$154.71
- Monthly HOA dues:$33.33
About this home
Price Improvement on this 4-bedroom, 3.5-bath home features timeless traditional styling and is located on a 3.76-acre lot in the High Meadows subdivision. This is a phenomenal deal on a HUGE home. The property provides access to nearby golf courses and other amenities while maintaining privacy, with views of the surrounding area. The low-maintenance exterior includes durable materials for reduced upkeep.The home spans three levels and includes hardwood floors, granite countertops, and oversized closets. It features upgraded appliances and an HVAC system, along with high-speed fiber internet.Outdoor amenities consist of a pool and a 2-car attached garage, plus detached storage buildings. The neighborhood includes similar upscale properties.New roof in 2019, New HVAC in 2022, New Water Heaters in 2022, New Pool liner in 2024
Contact an agent
Home facts
- Year built:2004
- Listing ID #:419467
- Updated:February 26, 2026 at 03:53 PM
Rooms and interior
- Bedrooms:4
- Total bathrooms:4
- Full bathrooms:3
- Half bathrooms:1
- Flooring:Carpet, Tile, Wood
- Kitchen Description:Disposal, Microwave, Range, Refrigerator
- Basement Description:Finished, Full
- Living area:5,229 sq. ft.
Heating and cooling
- Cooling:Heat Pump
- Heating:Central, Dual Fuel, Heat Pump, Wood Stove
Structure and exterior
- Roof:Shingle
- Year built:2004
- Building area:5,229 sq. ft.
- Lot area:3.76 Acres
- Architectural Style:Traditional
- Construction Materials:Composite
- Exterior Features:Detached Workshop, Fire Pit, Garden, Pool, Private Yard
Utilities
- Water:Private, Well
- Sewer:Septic Tank
Finances and disclosures
- Price:$809,000
- Price per sq. ft.:$154.71
Features and amenities
- Appliances:Disposal, Dryer, Microwave, Range, Refrigerator, Washer
- Amenities:Cathedral Ceiling(s)
New listings near 126 Split Rail Drive
- New
 $165,000Active1 beds 1 baths
$165,000Active1 beds 1 baths102 Hideaway Cove, Hayesville, NC 28904
MLS# 10699222Listed by: Century 21 Black Bear Realty - New
 $400,000Active2 beds 3 baths
$400,000Active2 beds 3 baths78 Hideaway Cove, Hayesville, NC 28904
MLS# 10699060Listed by: Century 21 Black Bear Realty - New
 $269,000Active0.49 Acres
$269,000Active0.49 AcresLOT 5 Old Hwy 64 E, Hayesville, NC 28904
MLS# 10699184Listed by: Century 21 Black Bear Realty - New
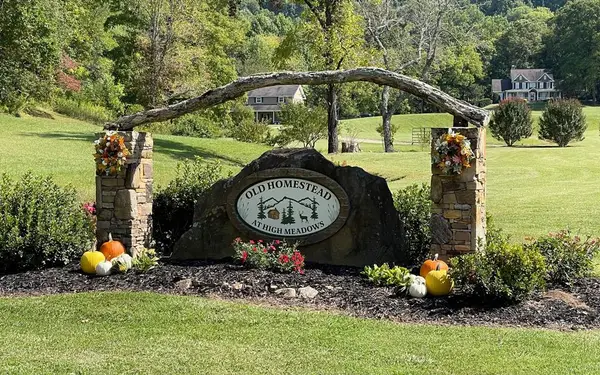 $67,700Active3.77 Acres
$67,700Active3.77 AcresLot 22 High Meadows, Hayesville, NC 28904
MLS# 425223Listed by: CENTURY 21 BLACK BEAR REALTY - New
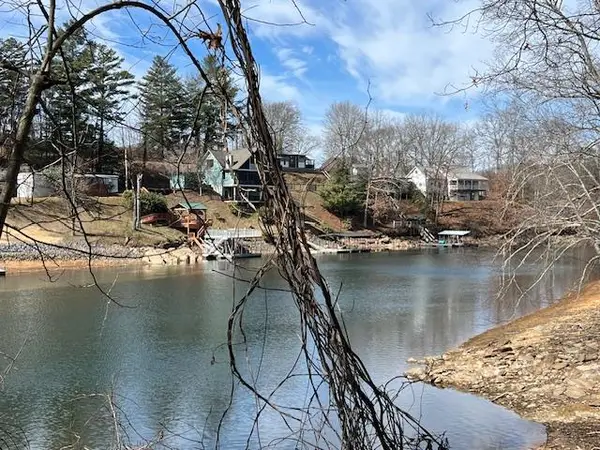 $269,000Active0.49 Acres
$269,000Active0.49 Acres00 Old Hwy 64e, Hayesville, NC 28904
MLS# 425200Listed by: CENTURY 21 BLACK BEAR REALTY - New
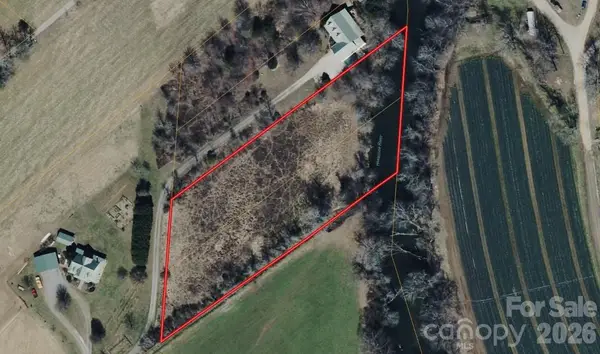 $159,999Active2 Acres
$159,999Active2 Acres200 Tall Pine Way, Hayesville, NC 28904
MLS# 4350049Listed by: MRE BROKERAGE SERVICES LLC - New
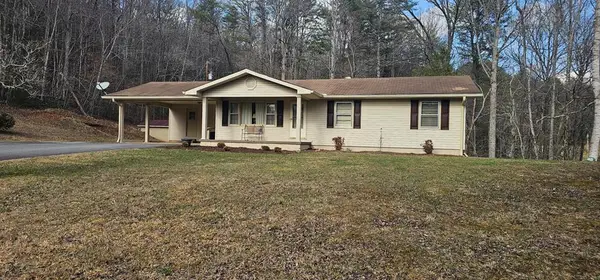 $359,900Active3 beds 1 baths1,144 sq. ft.
$359,900Active3 beds 1 baths1,144 sq. ft.6656 Fires Creek Road, Hayesville, NC 28904
MLS# 425137Listed by: MOUNTAIN STREAMS REAL ESTATE - New
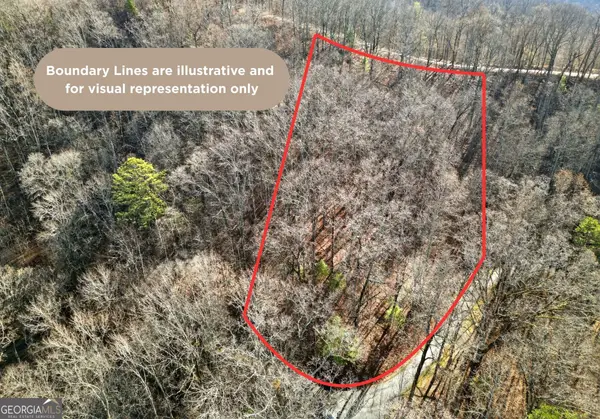 $45,000Active2.01 Acres
$45,000Active2.01 AcresLOT 6 & 7 Skyview Drive, Hayesville, NC 28904
MLS# 10695181Listed by: BHHS Georgia Properties - New
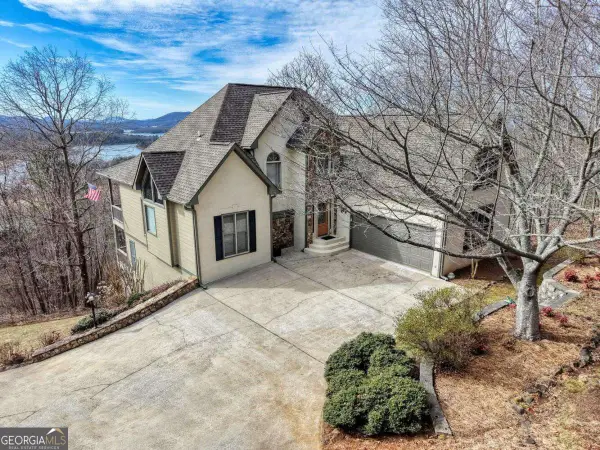 $550,000Active3 beds 4 baths3,568 sq. ft.
$550,000Active3 beds 4 baths3,568 sq. ft.343 Dan Knob #5, Hayesville, NC 28904
MLS# 10694912Listed by: Mountain Realty 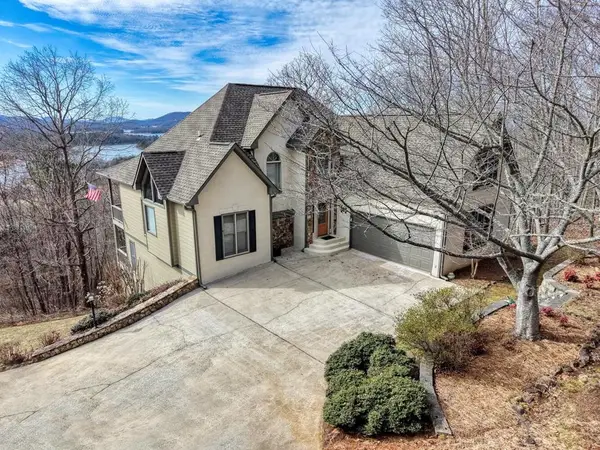 $550,000Pending3 beds 4 baths3,568 sq. ft.
$550,000Pending3 beds 4 baths3,568 sq. ft.343 Dan Knob, Hayesville, NC 28904
MLS# 425037Listed by: MOUNTAIN REALTY

