195 Turkey Cove Drive, Hayesville, NC 28904
Local realty services provided by:Better Homes and Gardens Real Estate Metro Brokers
195 Turkey Cove Drive,Hayesville, NC 28904
$589,900
- 3 Beds
- 3 Baths
- 2,400 sq. ft.
- Single family
- Pending
Listed by: michael anderson
Office: century 21 black bear realty
MLS#:419108
Source:NEG
Price summary
- Price:$589,900
- Price per sq. ft.:$245.79
- Monthly HOA dues:$50
About this home
PRICE IMPROVEMENT, Discover this inviting one-and-a-half-story home on a spacious 1.19-acre lot, blending level grounds for easy outdoor enjoyment with gently sloping terrain that frames stunning year-round mountain views. The exterior charms with a covered front porch ideal for unwinding, an asphalt driveway leading to an attached garage, and extra uncovered parking for convenience. Road frontage ensures easy access; Inside a thoughtfully designed living space unfolds on the main level for seamless single-story living, featuring generously sized rooms throughout for relaxed comfort. Three bedrooms, including a peaceful primary suite, pair with three bathrooms (two full, one half) to accommodate family and guests effortlessly. The layout flows from a welcoming entrance foyer into a spacious living room, formal dining area, and a huge eat-in kitchen with gleaming granite countertops—perfect for gatherings—plus a versatile bonus room and additional spaces detailed in the remarks.Modern touches enhance everyday ease: efficient central electric heat pump heating and cooling, insulated vinyl windows to capture those panoramic vistas, high-speed internet, ceiling fans, and smooth sheetrock walls. Tile and luxury vinyl flooring add durability and style throughout. Proposed TVA power line does not encroach on this property. Easy to show and ready to occupy.
Contact an agent
Home facts
- Year built:2025
- Listing ID #:419108
- Updated:January 07, 2026 at 06:40 PM
Rooms and interior
- Bedrooms:3
- Total bathrooms:3
- Full bathrooms:2
- Half bathrooms:1
- Flooring:Tile
- Living area:2,400 sq. ft.
Heating and cooling
- Cooling:Electric, Heat Pump
- Heating:Central, Electric, Heat Pump
Structure and exterior
- Roof:Shingle
- Year built:2025
- Building area:2,400 sq. ft.
- Lot area:1.19 Acres
- Architectural Style:Traditional
- Construction Materials:Composite, Concrete
Utilities
- Water:Community, Shared Well, Well
- Sewer:Septic Tank
Finances and disclosures
- Price:$589,900
- Price per sq. ft.:$245.79
Features and amenities
- Amenities:Ceiling Fan(s)
New listings near 195 Turkey Cove Drive
- New
 $400,000Active2 beds 3 baths
$400,000Active2 beds 3 baths78 Hideaway Cove, Hayesville, NC 28904
MLS# 10699060Listed by: Century 21 Black Bear Realty - New
 $269,000Active0.49 Acres
$269,000Active0.49 AcresLOT 5 Old Hwy 64 E, Hayesville, NC 28904
MLS# 10699184Listed by: Century 21 Black Bear Realty - New
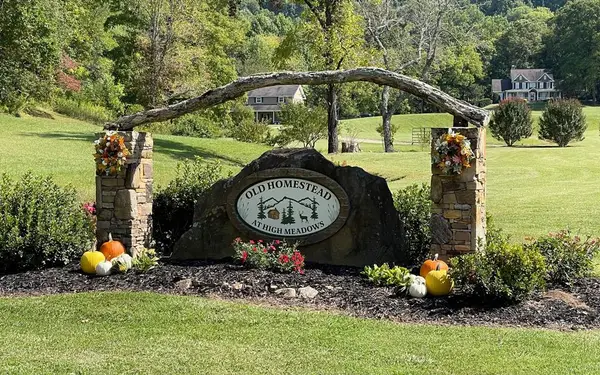 $67,700Active3.77 Acres
$67,700Active3.77 AcresLot 22 High Meadows, Hayesville, NC 28904
MLS# 425223Listed by: CENTURY 21 BLACK BEAR REALTY - New
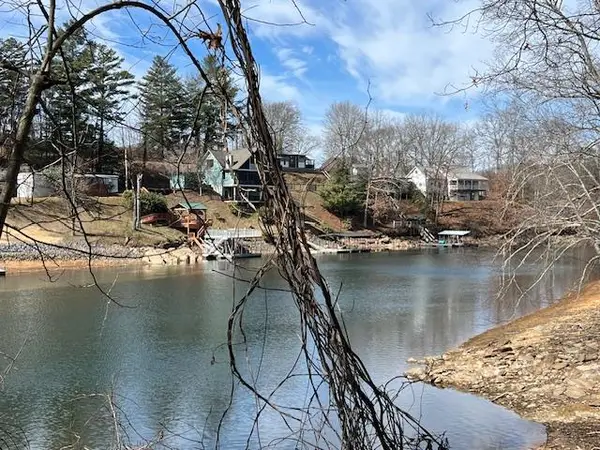 $269,000Active0.49 Acres
$269,000Active0.49 Acres00 Old Hwy 64e, Hayesville, NC 28904
MLS# 425200Listed by: CENTURY 21 BLACK BEAR REALTY - New
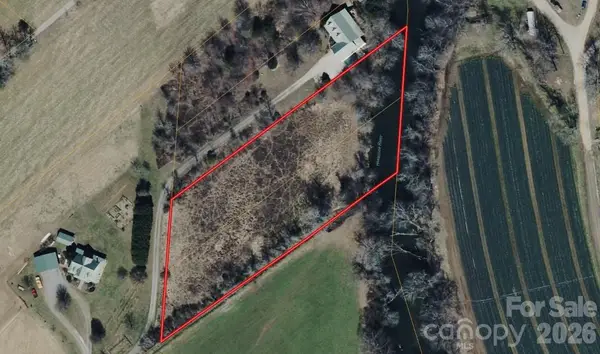 $159,999Active2 Acres
$159,999Active2 Acres200 Tall Pine Way, Hayesville, NC 28904
MLS# 4350049Listed by: MRE BROKERAGE SERVICES LLC - New
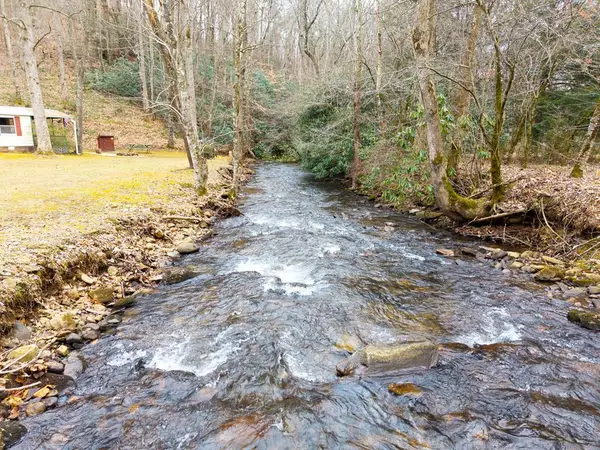 $165,000Active1 beds 1 baths
$165,000Active1 beds 1 baths102 Hideaway Cove, Hayesville, NC 28904
MLS# 425145Listed by: CENTURY 21 BLACK BEAR REALTY - New
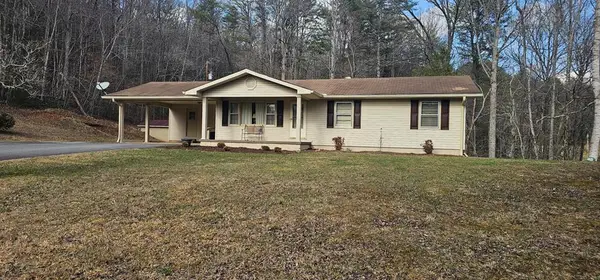 $359,900Active3 beds 1 baths1,144 sq. ft.
$359,900Active3 beds 1 baths1,144 sq. ft.6656 Fires Creek Road, Hayesville, NC 28904
MLS# 425137Listed by: MOUNTAIN STREAMS REAL ESTATE - New
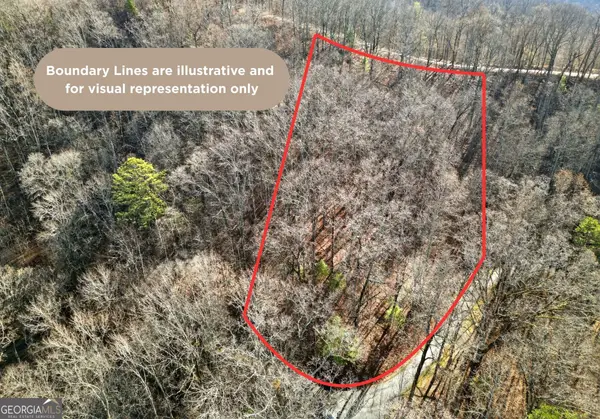 $45,000Active2.01 Acres
$45,000Active2.01 AcresLOT 6 & 7 Skyview Drive, Hayesville, NC 28904
MLS# 10695181Listed by: BHHS Georgia Properties - New
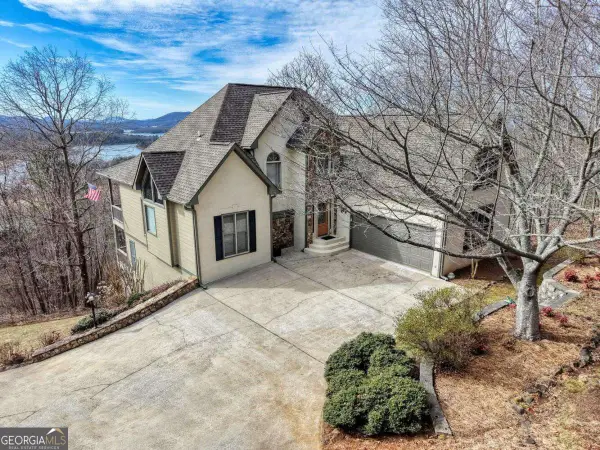 $550,000Active3 beds 4 baths3,568 sq. ft.
$550,000Active3 beds 4 baths3,568 sq. ft.343 Dan Knob #5, Hayesville, NC 28904
MLS# 10694912Listed by: Mountain Realty 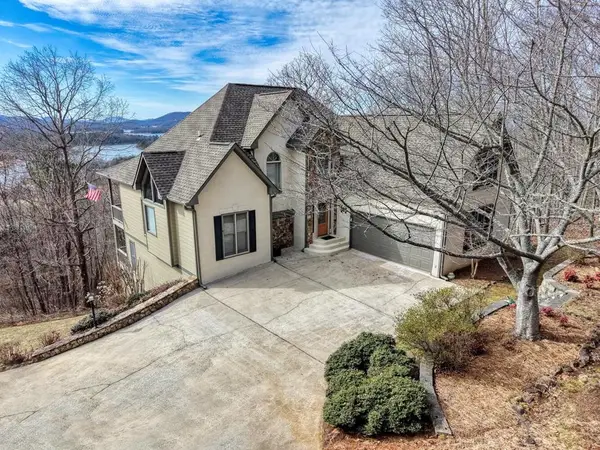 $550,000Pending3 beds 4 baths3,568 sq. ft.
$550,000Pending3 beds 4 baths3,568 sq. ft.343 Dan Knob, Hayesville, NC 28904
MLS# 425037Listed by: MOUNTAIN REALTY

