197 Eagles View Road, Hayesville, NC 28904
Local realty services provided by:Better Homes and Gardens Real Estate Metro Brokers
Listed by: kelly schroter
Office: mountain sotheby's international realty
MLS#:419380
Source:NEG
Price summary
- Price:$585,000
- Price per sq. ft.:$196.84
- Monthly HOA dues:$83.33
About this home
Nestled in the serene mountains of North Carolina, this meticulously maintained traditional home offers WHEELCHAIR ACCESSIBLE, MAIN-LEVEL LIVING and captivating MOUNTAIN VIEW SUNRISES. Move-in ready and thoughtfully designed to blend comfort and accessibility with timeless architectural charm including PLANTATION SHUTTERS throughout and a time-saving CENTRAL VAC system. The main level features a spacious master suite with luxurious HEATED TILE FLOORS, TOWEL WARMER and roll-in shower, and the conveniently located laundry and powder room. The stunning kitchen boasts SOLID SURFACE counters, ample CHERRY cabinetry, and a welcoming breakfast bar. Flowing into the dining room adorned with a cozy FIREPLACE and built-in china cabinet - the space opens to an inviting family room. Abundant windows and glass doors frame the fabulous vista and lead to the UPPER SCREENED PORCH, ideal for entertaining or relaxing and enjoying the fresh mountain air. Descend to the terrace level for TWO GENEROUS GUEST ROOMS, a FULL bathroom with more heated tile floors and towel warmer, a versatile OFFICE/BONUS room, and roomy FAMILY AREA. This level accesses the LOWER covered screened porch, which opens to a FENCED area on one side and a charming SITTING GARDEN on the other. The beautifully landscaped grounds burst with color year-round, featuring roses, peonies, hydrangeas, and more, creating a vibrant outdoor sanctuary. Ample STORAGE abounds in the attached two-car garage with WORKSHOP, including access to an unfinished ATTIC via the roadside doorway. Hard-wired for an ADT monitoring system. Enjoy peaceful seclusion, but just 10 minutes from Hayesville and Hiawassee this retreat offers easy access to shopping, dining, and all the joys of mountain and lake living—hiking trails, boating and kayaking on Lake Chatuge, antique shops, wineries and vineyards and so much more!
Contact an agent
Home facts
- Year built:2006
- Listing ID #:419380
- Updated:February 26, 2026 at 03:53 PM
Rooms and interior
- Bedrooms:3
- Total bathrooms:3
- Full bathrooms:2
- Half bathrooms:1
- Flooring:Carpet, Tile, Wood
- Kitchen Description:Dishwasher, Disposal, Microwave, Range, Refrigerator
- Basement Description:Finished, Full
- Living area:2,972 sq. ft.
Heating and cooling
- Cooling:Electric
- Heating:Central, Electric
Structure and exterior
- Roof:Shingle
- Year built:2006
- Building area:2,972 sq. ft.
- Lot area:0.91 Acres
- Architectural Style:Traditional
- Construction Materials:Concrete
- Exterior Features:Garden, Private Yard
Utilities
- Water:Community, Well
- Sewer:Septic Tank
Finances and disclosures
- Price:$585,000
- Price per sq. ft.:$196.84
Features and amenities
- Appliances:Dishwasher, Disposal, Dryer, Microwave, Range, Refrigerator, Washer
- Amenities:Cable TV Available, Ceiling Fan(s), Central Vacuum, Pantry
New listings near 197 Eagles View Road
- New
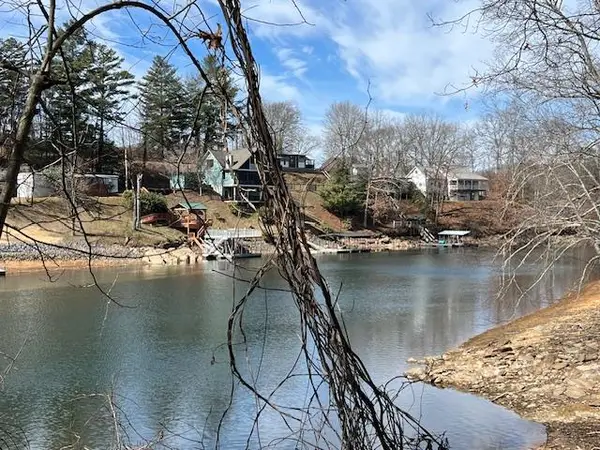 $269,000Active0.49 Acres
$269,000Active0.49 Acres00 Old Hwy 64e, Hayesville, NC 28904
MLS# 425200Listed by: CENTURY 21 BLACK BEAR REALTY - New
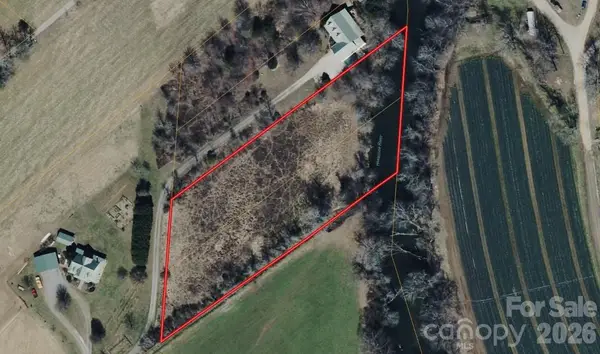 $159,999Active2 Acres
$159,999Active2 Acres200 Tall Pine Way, Hayesville, NC 28904
MLS# 4350049Listed by: MRE BROKERAGE SERVICES LLC - New
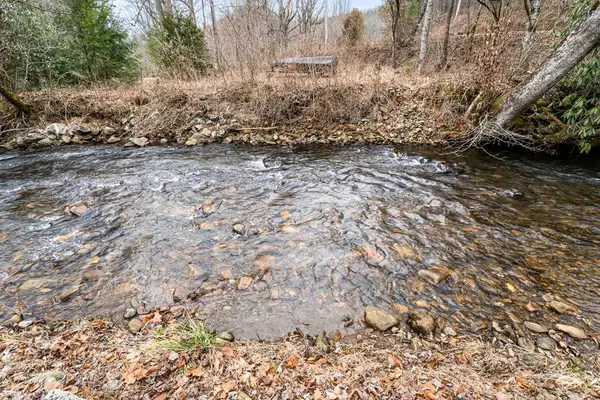 $400,000Active2 beds 3 baths
$400,000Active2 beds 3 baths78 Hideaway Cove, Hayesville, NC 28904
MLS# 425144Listed by: CENTURY 21 BLACK BEAR REALTY - New
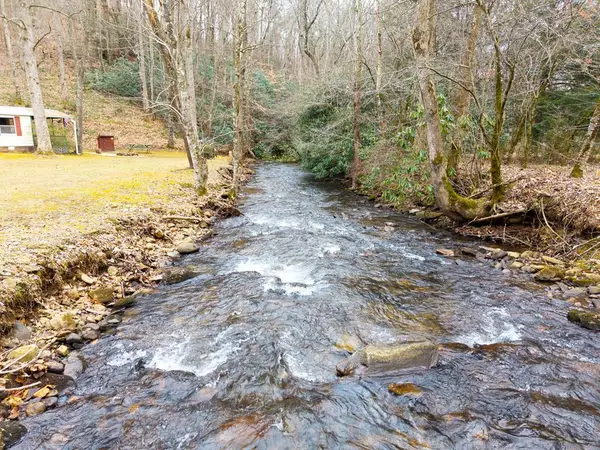 $165,000Active1 beds 1 baths
$165,000Active1 beds 1 baths102 Hideaway Cove, Hayesville, NC 28904
MLS# 425145Listed by: CENTURY 21 BLACK BEAR REALTY - New
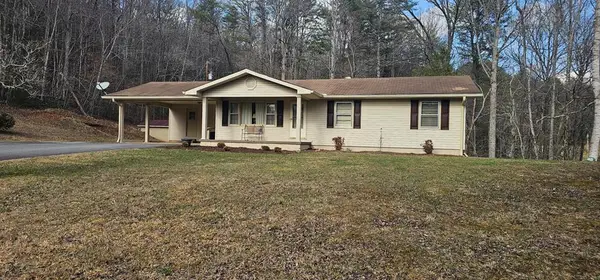 $359,900Active3 beds 1 baths1,144 sq. ft.
$359,900Active3 beds 1 baths1,144 sq. ft.6656 Fires Creek Road, Hayesville, NC 28904
MLS# 425137Listed by: MOUNTAIN STREAMS REAL ESTATE - New
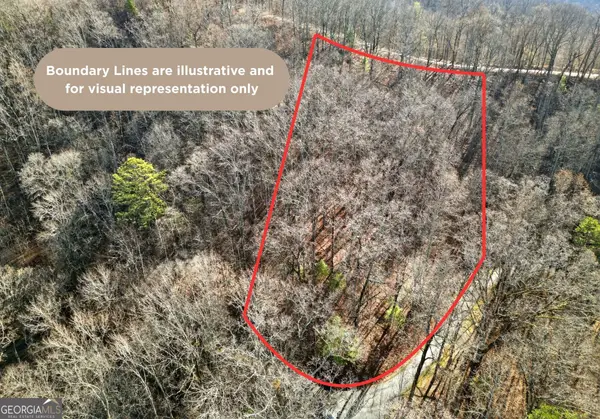 $45,000Active2.01 Acres
$45,000Active2.01 AcresLOT 6 & 7 Skyview Drive, Hayesville, NC 28904
MLS# 10695181Listed by: BHHS Georgia Properties - New
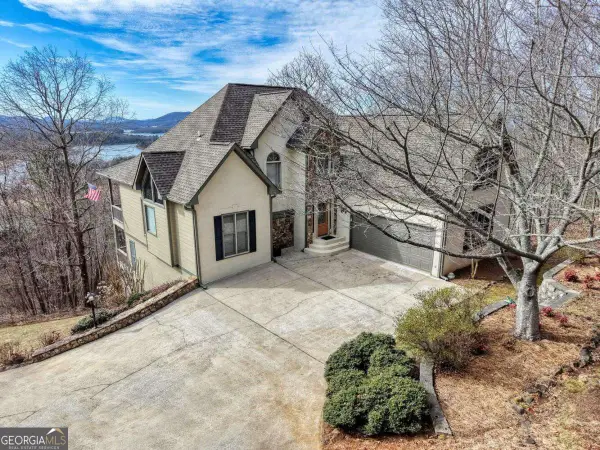 $550,000Active3 beds 4 baths3,568 sq. ft.
$550,000Active3 beds 4 baths3,568 sq. ft.343 Dan Knob #5, Hayesville, NC 28904
MLS# 10694912Listed by: Mountain Realty 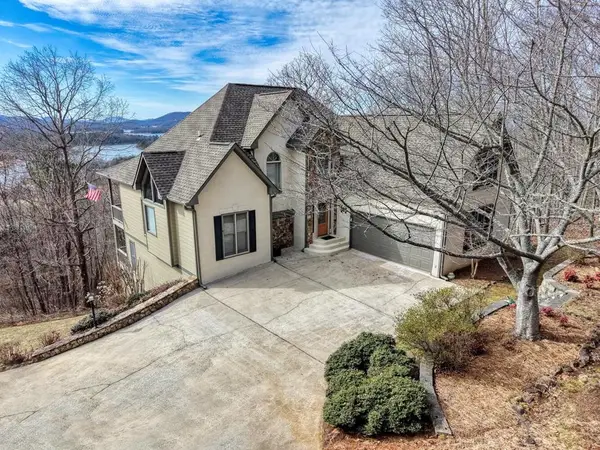 $550,000Pending3 beds 4 baths3,568 sq. ft.
$550,000Pending3 beds 4 baths3,568 sq. ft.343 Dan Knob, Hayesville, NC 28904
MLS# 425037Listed by: MOUNTAIN REALTY- New
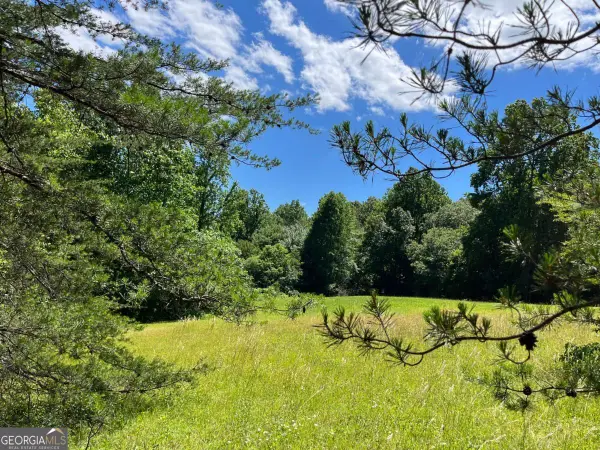 $16,500Active0.68 Acres
$16,500Active0.68 AcresLOT 46 A Licklog Ridge, Hayesville, NC 28904
MLS# 10693249Listed by: EXIT Realty Mountain View Properties 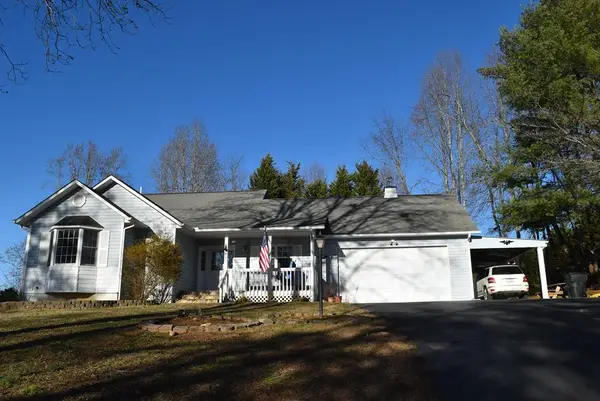 $429,000Active3 beds 2 baths
$429,000Active3 beds 2 baths549 Sneaking Creek Drive, Hayesville, NC 28904
MLS# 424928Listed by: REMAX TOWN & COUNTRY - HIAWASSEE

