198 Riverbend Drive, Hayesville, NC 28904
Local realty services provided by:Better Homes and Gardens Real Estate Metro Brokers
Listed by: carina woolrich
Office: advantage chatuge realty
MLS#:419717
Source:NEG
Price summary
- Price:$729,900
- Price per sq. ft.:$273.99
- Monthly HOA dues:$25
About this home
Let the sounds of the river soothe you! One level, easy living where you can trout fish right in your backyard! 235' of Hiwassee River frontage and a plantation style home featuring 10' ceilings, gleaming hardwood floors, and a floor to ceiling fieldstone gas log fireplace. Lots of windows, sliding doors and 3 skylights keep the house bright and allow river and park-like vistas. The completely remodeled kitchen offers tons of cabinet space including a cabinet pantry, granite countertops, double ovens and a 165-bottle wine cooler. Enjoy the huge primary suite with a large, remodeled en-suite bath and 2 walk in closets. Additional rooms include a formal dining room, 2 more bedrooms, an office, guest bathroom and laundry room. Relax on the 21'x15' screened porch overlooking the river, thoughtfully built with a ceiling high enough not to obstruct the river view from inside. The home has low maintenance construction, handicap access features, and no carpet! A detached, oversized 2-car garage gives you extra storage & workshop space. Step out of the rat race & watch the river roll by in this private, idyllic, park-like setting close to town. Full water filtration system and Fiber Optic Internet. The house has been meticulously maintained and thoughtfully updated.
Contact an agent
Home facts
- Year built:1993
- Listing ID #:419717
- Updated:February 10, 2026 at 04:35 PM
Rooms and interior
- Bedrooms:3
- Total bathrooms:2
- Full bathrooms:2
- Living area:2,664 sq. ft.
Heating and cooling
- Cooling:Heat Pump
- Heating:Central, Dual Fuel, Heat Pump
Structure and exterior
- Roof:Shingle
- Year built:1993
- Building area:2,664 sq. ft.
- Lot area:1.5 Acres
Utilities
- Water:Private, Well
- Sewer:Septic Tank
Finances and disclosures
- Price:$729,900
- Price per sq. ft.:$273.99
New listings near 198 Riverbend Drive
- New
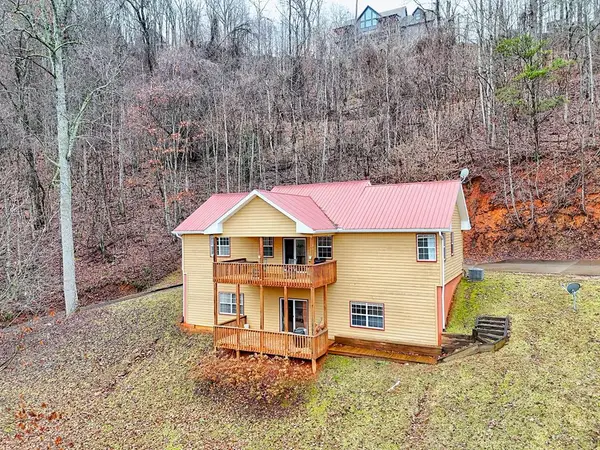 $440,000Active3 beds 4 baths
$440,000Active3 beds 4 baths162 Eagles View Valley, Hayesville, NC 28904
MLS# 424912Listed by: NORTH PEAKS REALTY - New
 $358,500Active3 beds 2 baths1,888 sq. ft.
$358,500Active3 beds 2 baths1,888 sq. ft.2912 Gribble Edwards Road, Hayesville, NC 28904
MLS# 10690088Listed by: Mountain Realty - New
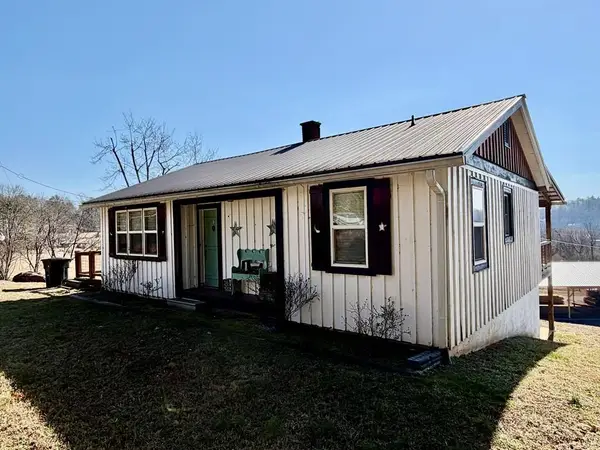 $220,000Active2 beds 2 baths
$220,000Active2 beds 2 baths337 Fires Creek Road, Hayesville, NC 28904
MLS# 424846Listed by: SONJA SILVERS REALTY GROUP - New
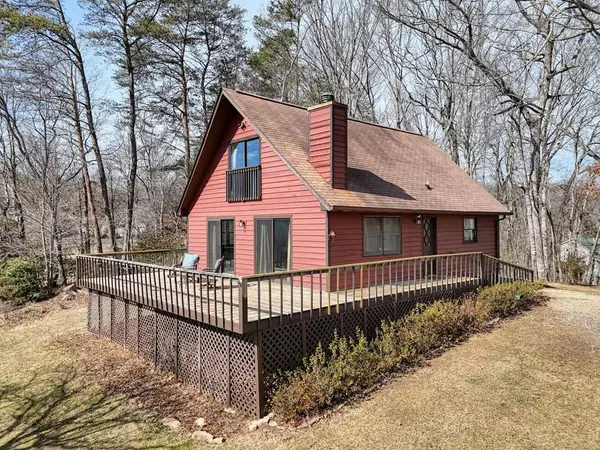 $385,000Active3 beds 2 baths
$385,000Active3 beds 2 baths206 Ivy Knob Lane, Hayesville, NC 28904
MLS# 424836Listed by: REMAX TOWN & COUNTRY - HIAWASSEE - New
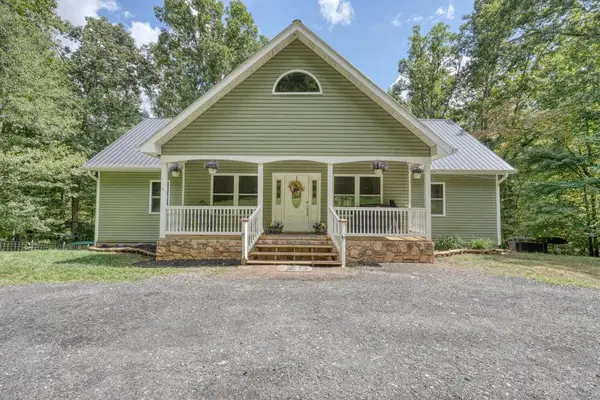 $415,000Active3 beds 3 baths
$415,000Active3 beds 3 baths215 Rhodemont Trail, Hayesville, NC 28904
MLS# 424826Listed by: ADVANTAGE CHATUGE REALTY - New
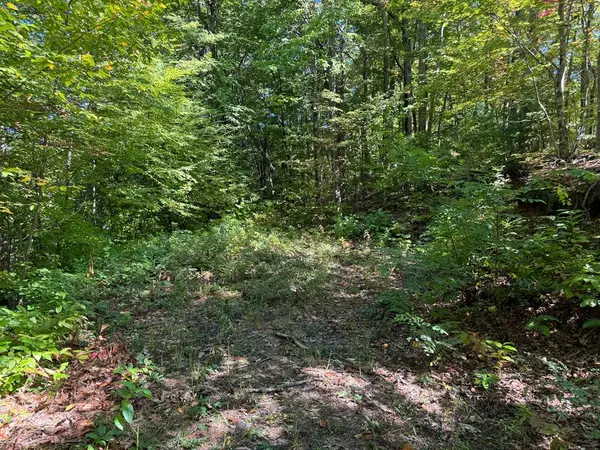 $50,000Active4 Acres
$50,000Active4 Acres#1-3 Burnt Leaf Lane, Hayesville, NC 28904
MLS# 424789Listed by: REMAX HIAWASSEE REALTY - New
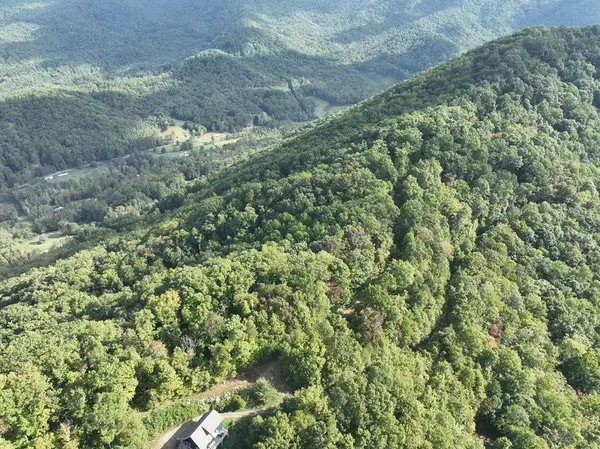 $50,000Active3.98 Acres
$50,000Active3.98 Acres#2-3 Burnt Leaf Lane, Hayesville, NC 28904
MLS# 424790Listed by: REMAX HIAWASSEE REALTY - New
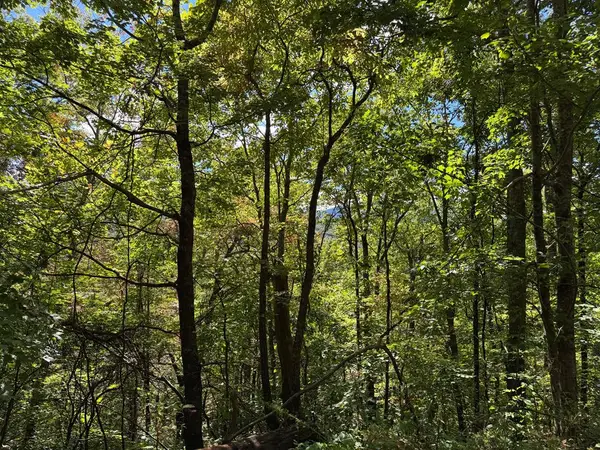 $10,000Active1.13 Acres
$10,000Active1.13 Acres#13 Burnt Leaf Lane, Hayesville, NC 28904
MLS# 424791Listed by: REMAX HIAWASSEE REALTY - New
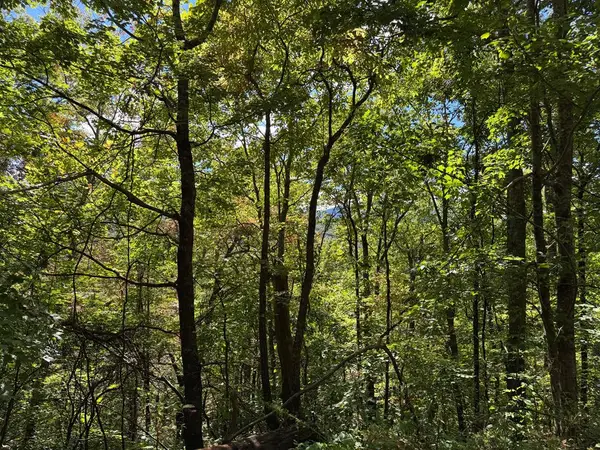 $10,000Active1.41 Acres
$10,000Active1.41 Acres#14 Burnt Leaf Lane, Hayesville, NC 28904
MLS# 424792Listed by: REMAX HIAWASSEE REALTY - New
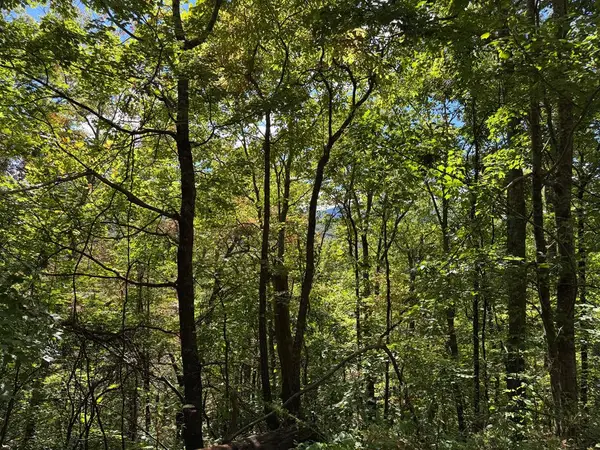 $10,000Active1 Acres
$10,000Active1 Acres#16 Burnt Leaf Lane, Hayesville, NC 28904
MLS# 424793Listed by: REMAX HIAWASSEE REALTY

