257 Brandus Drive, Hayesville, NC 28904
Local realty services provided by:Better Homes and Gardens Real Estate Jackson Realty
Listed by: richard kelley7068427450
Office: remax town & country-hiawassee
MLS#:10631127
Source:METROMLS
Price summary
- Price:$479,000
- Price per sq. ft.:$199.58
About this home
Private 3BR/3BA tucked away on 3.97 acres with year-round Tusquittee mountain views and a small creek branch running through the rear property line. The thoughtfully designed floor plan accommodates multigenerational living, featuring a fully finished terrace level. The main level offers a family room with a corner stacked stone fireplace, open to the kitchen with modern stainless-steel appliances and a dedicated dining area. French doors in the kitchen and primary bedroom lead to the rear deck, which overlooks the backyard. The primary bedroom includes its own bath, in addition to a secondary bedroom and bathroom all on the main level. The lower level presents a valuable opportunity, featuring versatile square footage that can accommodate your needs. An office nook with a custom-built-in desk, two bonus rooms, a full bath and bedroom, plus a convenient kitchenette equipped with a sink, small fridge, and microwave. A two-car garage, two-car metal carport, RV hook-up site, storage outbuilding, and an installed radon mitigation system lend to the features of this homestead. Step outside to discover a private backyard with large shade trees, a fenced area for your dog, and plenty of room for a garden by the creek branch. About a mile from downtown Hayesville Square, where you can enjoy all the local conveniences.
Contact an agent
Home facts
- Year built:2000
- Listing ID #:10631127
- Updated:February 13, 2026 at 11:54 AM
Rooms and interior
- Bedrooms:3
- Total bathrooms:3
- Full bathrooms:3
- Living area:2,400 sq. ft.
Heating and cooling
- Cooling:Ceiling Fan(s), Central Air, Electric, Heat Pump
- Heating:Central, Electric, Heat Pump
Structure and exterior
- Roof:Metal
- Year built:2000
- Building area:2,400 sq. ft.
- Lot area:3.97 Acres
Schools
- High school:Other
- Middle school:Other
- Elementary school:Other
Utilities
- Water:Shared Well
- Sewer:Septic Tank
Finances and disclosures
- Price:$479,000
- Price per sq. ft.:$199.58
New listings near 257 Brandus Drive
- New
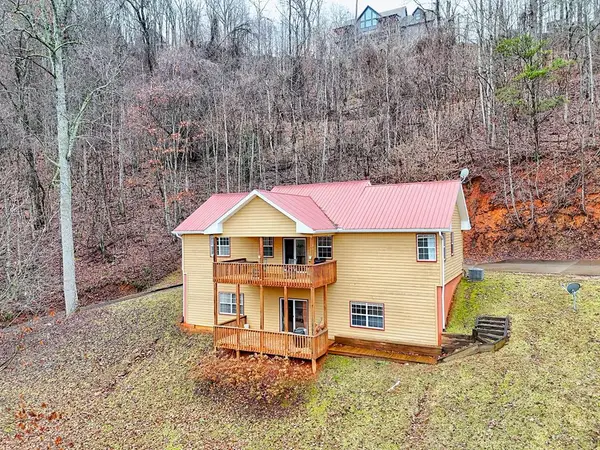 $440,000Active3 beds 4 baths
$440,000Active3 beds 4 baths162 Eagles View Valley, Hayesville, NC 28904
MLS# 424912Listed by: NORTH PEAKS REALTY - New
 $358,500Active3 beds 2 baths1,888 sq. ft.
$358,500Active3 beds 2 baths1,888 sq. ft.2912 Gribble Edwards Road, Hayesville, NC 28904
MLS# 10690088Listed by: Mountain Realty - New
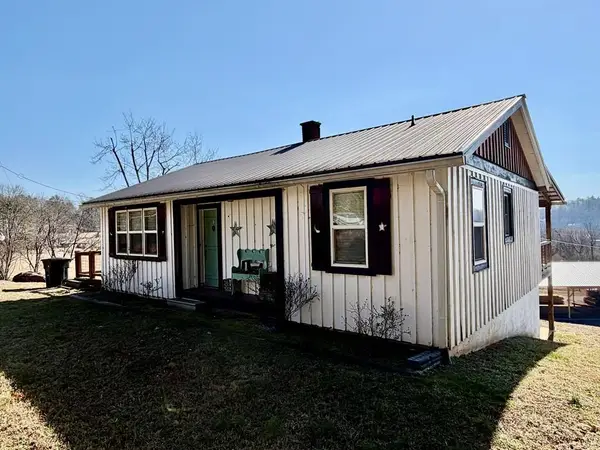 $220,000Active2 beds 2 baths
$220,000Active2 beds 2 baths337 Fires Creek Road, Hayesville, NC 28904
MLS# 424846Listed by: SONJA SILVERS REALTY GROUP - New
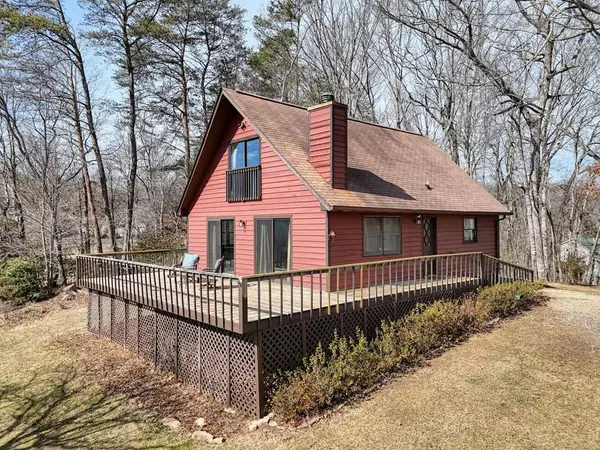 $385,000Active3 beds 2 baths
$385,000Active3 beds 2 baths206 Ivy Knob Lane, Hayesville, NC 28904
MLS# 424836Listed by: REMAX TOWN & COUNTRY - HIAWASSEE - New
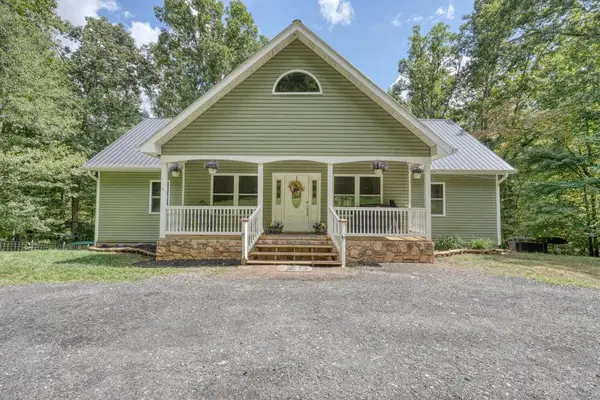 $415,000Active3 beds 3 baths
$415,000Active3 beds 3 baths215 Rhodemont Trail, Hayesville, NC 28904
MLS# 424826Listed by: ADVANTAGE CHATUGE REALTY - New
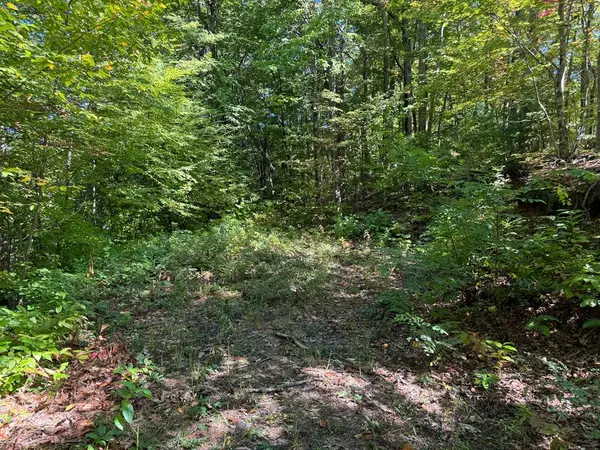 $50,000Active4 Acres
$50,000Active4 Acres#1-3 Burnt Leaf Lane, Hayesville, NC 28904
MLS# 424789Listed by: REMAX HIAWASSEE REALTY - New
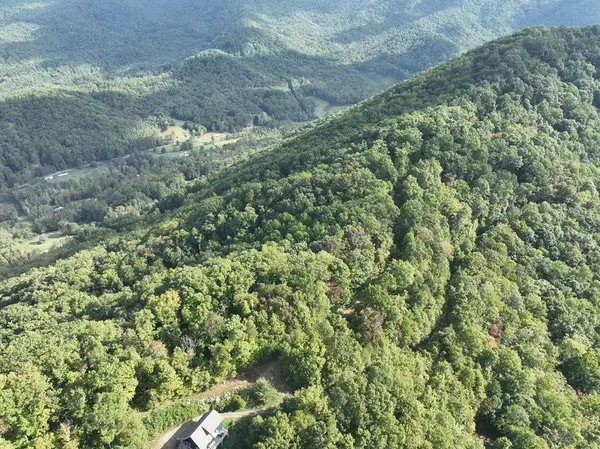 $50,000Active3.98 Acres
$50,000Active3.98 Acres#2-3 Burnt Leaf Lane, Hayesville, NC 28904
MLS# 424790Listed by: REMAX HIAWASSEE REALTY - New
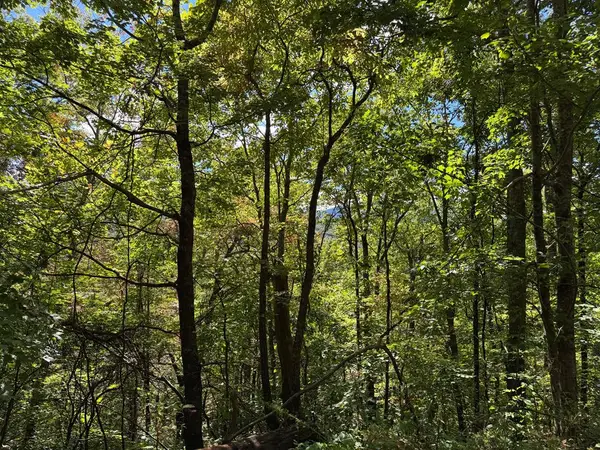 $10,000Active1.13 Acres
$10,000Active1.13 Acres#13 Burnt Leaf Lane, Hayesville, NC 28904
MLS# 424791Listed by: REMAX HIAWASSEE REALTY - New
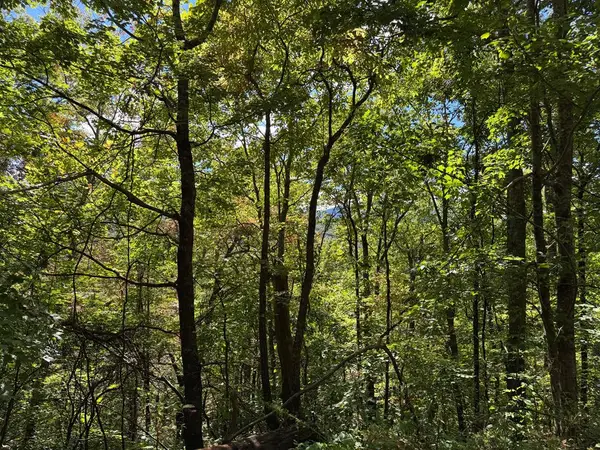 $10,000Active1.41 Acres
$10,000Active1.41 Acres#14 Burnt Leaf Lane, Hayesville, NC 28904
MLS# 424792Listed by: REMAX HIAWASSEE REALTY - New
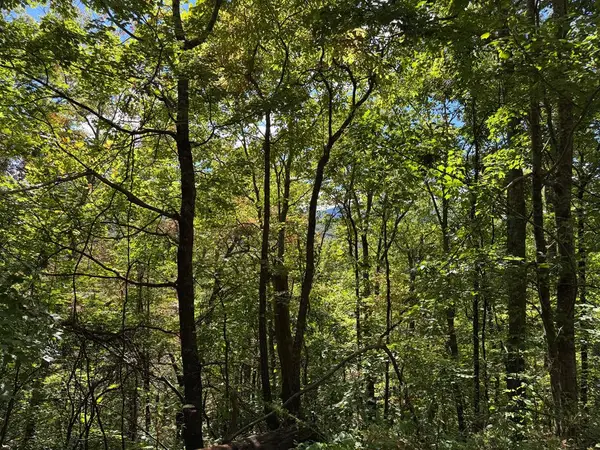 $10,000Active1 Acres
$10,000Active1 Acres#16 Burnt Leaf Lane, Hayesville, NC 28904
MLS# 424793Listed by: REMAX HIAWASSEE REALTY

