343 Dan Knob Drive, Hayesville, NC 28904
Local realty services provided by:Better Homes and Gardens Real Estate Metro Brokers
Listed by: brenda jackson7068962283
Office: mountain realty
MLS#:10600123
Source:METROMLS
Price summary
- Price:$579,000
- Price per sq. ft.:$136.88
- Monthly HOA dues:$54.17
About this home
Nestled on serene wooded lot in Dan Knob Subdivision with views of Lake Chatuge. Home features 3 bedrooms with master suite on the main level, upper level features 2 bedrooms w/ full bath and bonus area over garage. Great Room with soaring ceilings, fireplace, open to dining area with door that leading to covered porch. Kitchen has new granite counters, back splash and new refrigerator. Master suite with door leading to covered porch to relax and enjoy the peacefulness and mountain air. Bath with double sinks, shower, tub and walk-in-closet. Laundry Room, half bath and double garage. Finished terrace level with second great room with fireplace and wet bar for entertainment with family or friends. Game room with pool table, is a true bonus, offering multiple flexible use rooms office or sleeping room, full bath, second porch. Home is located close to Lake Chatuge, Hiawassee, shopping and dining and local amenities.
Contact an agent
Home facts
- Year built:1995
- Listing ID #:10600123
- Updated:November 25, 2025 at 11:45 AM
Rooms and interior
- Bedrooms:3
- Total bathrooms:4
- Full bathrooms:3
- Half bathrooms:1
- Living area:4,230 sq. ft.
Heating and cooling
- Cooling:Ceiling Fan(s), Central Air, Electric, Heat Pump, Zoned
- Heating:Electric, Heat Pump, Propane, Zoned
Structure and exterior
- Roof:Composition
- Year built:1995
- Building area:4,230 sq. ft.
- Lot area:1.02 Acres
Schools
- High school:Other
- Middle school:Other
- Elementary school:Other
Utilities
- Water:Public
- Sewer:Septic Tank
Finances and disclosures
- Price:$579,000
- Price per sq. ft.:$136.88
- Tax amount:$1,349 (2024)
New listings near 343 Dan Knob Drive
- New
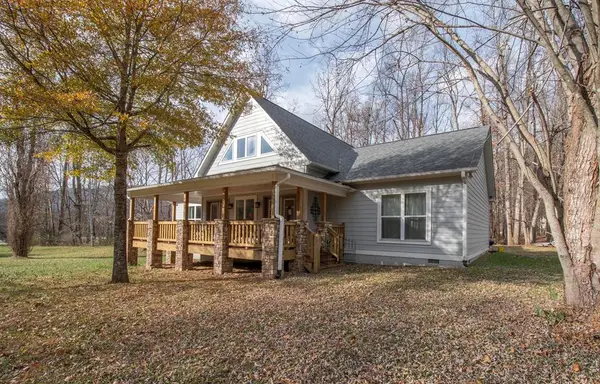 $550,000Active3 beds 2 baths
$550,000Active3 beds 2 baths11509 Hwy 64 E, Hayesville, NC 28904
MLS# 420464Listed by: ADVANTAGE CHATUGE REALTY - New
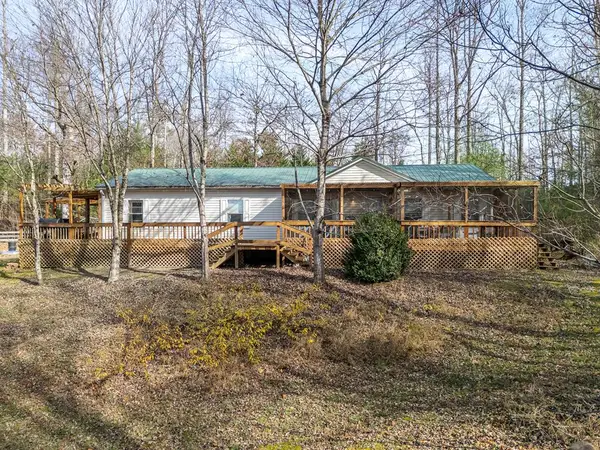 $249,000Active3 beds 2 baths1,620 sq. ft.
$249,000Active3 beds 2 baths1,620 sq. ft.5199 Fires Creek Road, Hayesville, NC 28904
MLS# 420451Listed by: REMAX TOWN & COUNTRY - BR DOWNTOWN - New
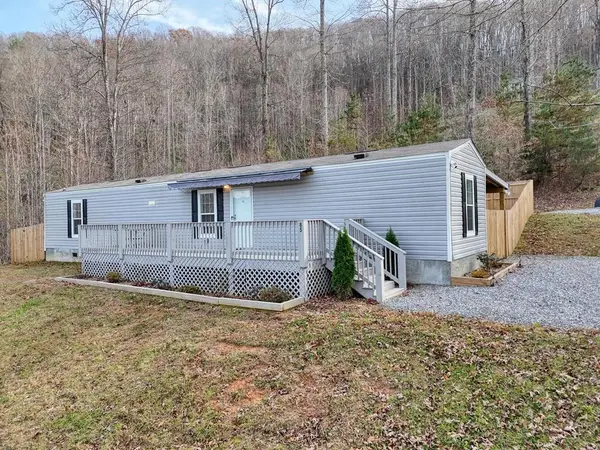 $259,900Active3 beds 2 baths980 sq. ft.
$259,900Active3 beds 2 baths980 sq. ft.85 Wounded Knee Lane, Hayesville, NC 28904
MLS# 420447Listed by: MOUNTAIN PROPERTIES LLC - New
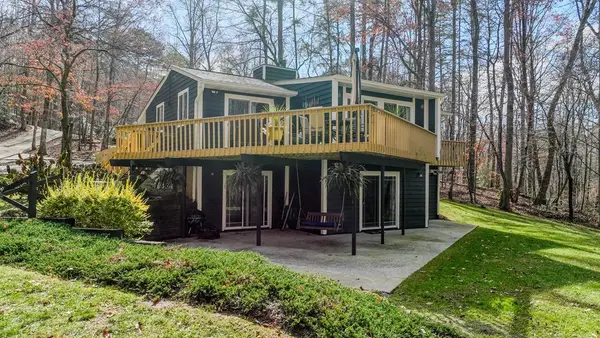 $380,000Active2 beds 2 baths
$380,000Active2 beds 2 baths3301 Ellington Road, Hayesville, NC 28904
MLS# 420407Listed by: COLDWELL BANKER HIGH COUNTRY REALTY - MURPHY - New
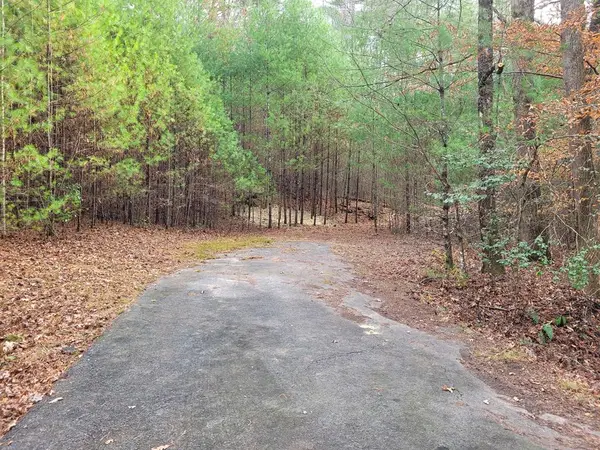 $59,000Active6 Acres
$59,000Active6 AcresLot 31 Poplar Cove, Hayesville, NC 28904
MLS# 420457Listed by: ADVANTAGE CHATUGE REALTY - New
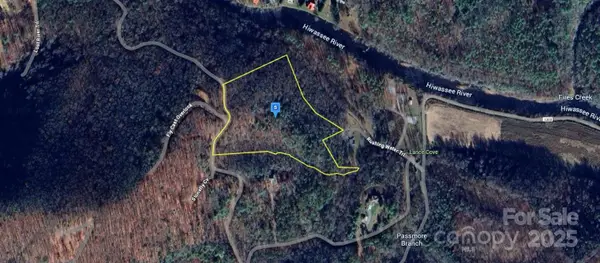 $169,999Active10 Acres
$169,999Active10 Acres950 Lost River Trail, Hayesville, NC 28904
MLS# 4324548Listed by: MRE BROKERAGE SERVICES LLC - New
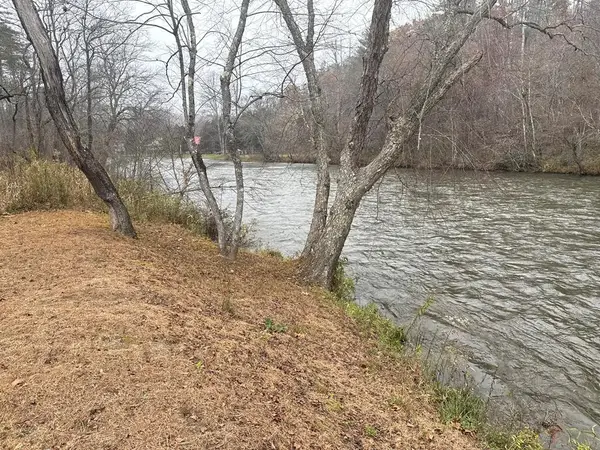 $189,000Active2 Acres
$189,000Active2 Acres0 Rushing Water Trail, Hayesville, NC 28904
MLS# 420381Listed by: APPALACHIAN LAND COMPANY - New
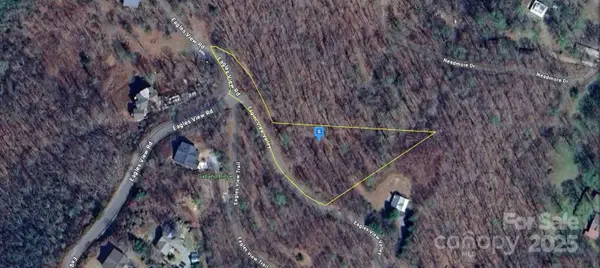 $42,999Active1.52 Acres
$42,999Active1.52 Acres59 Eagles View Valley, Hayesville, NC 28904
MLS# 4323088Listed by: MRE BROKERAGE SERVICES LLC - New
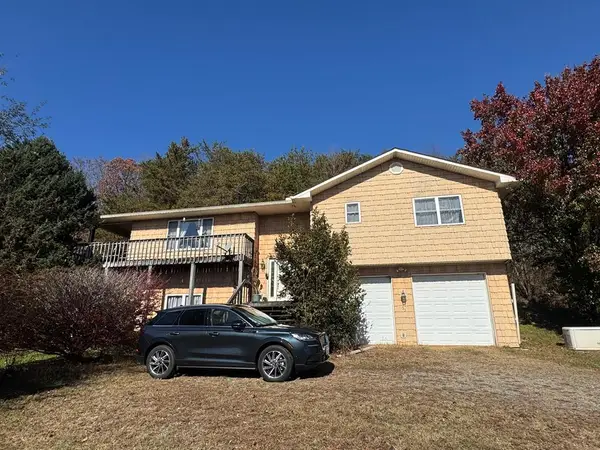 $299,500Active3 beds 3 baths2,537 sq. ft.
$299,500Active3 beds 3 baths2,537 sq. ft.33 Teaks Drive, Hayesville, NC 28904
MLS# 420347Listed by: CENTURY 21 BLACK BEAR REALTY - New
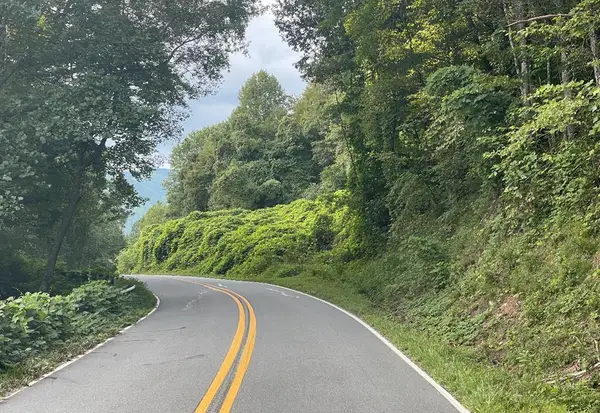 $48,000Active4 Acres
$48,000Active4 Acres1330 Cold Branch Road, Hayesville, NC 28904
MLS# 420278Listed by: SONJA SILVERS REALTY GROUP
