49 Hampton Lane, Hayesville, NC 28904
Local realty services provided by:Better Homes and Gardens Real Estate Metro Brokers
Listed by: larry silvers
Office: sonja silvers realty group
MLS#:416364
Source:NEG
Price summary
- Price:$325,000
- Price per sq. ft.:$216.67
Contact an agent
Home facts
- Year built:2005
- Listing ID #:416364
- Updated:November 14, 2025 at 04:33 PM
Rooms and interior
- Bedrooms:3
- Total bathrooms:2
- Full bathrooms:2
- Living area:1,500 sq. ft.
Heating and cooling
- Cooling:Electric
- Heating:Central, Electric
Structure and exterior
- Roof:Shingle
- Year built:2005
- Building area:1,500 sq. ft.
- Lot area:1 Acres
Utilities
- Water:Public
- Sewer:Public Sewer
Finances and disclosures
- Price:$325,000
- Price per sq. ft.:$216.67
New listings near 49 Hampton Lane
- New
 $29,999Active4.82 Acres
$29,999Active4.82 Acres11176 Us 64 Highway E, Hayesville, NC 28904
MLS# 4321240Listed by: MRE BROKERAGE SERVICES LLC - New
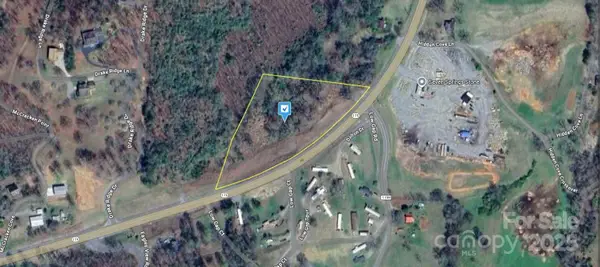 $124,999Active4.33 Acres
$124,999Active4.33 Acres1514 Nc 175 Highway, Hayesville, NC 28904
MLS# 4321020Listed by: MRE BROKERAGE SERVICES LLC - New
 $412,000Active2 beds 2 baths
$412,000Active2 beds 2 baths100 Tranquility Lane, Hayesville, NC 28904
MLS# 10641271Listed by: Century 21 Black Bear Realty - New
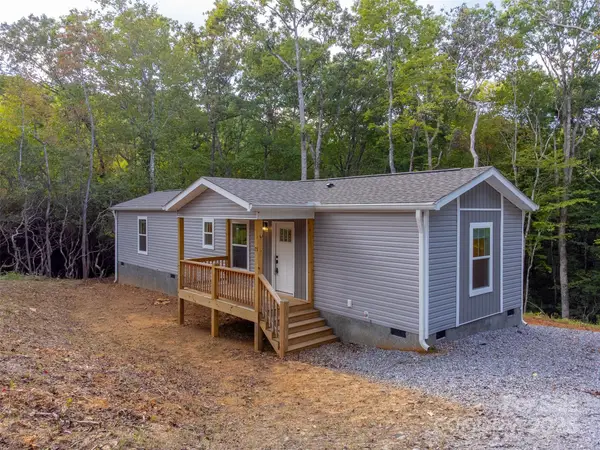 $199,000Active2 beds 2 baths900 sq. ft.
$199,000Active2 beds 2 baths900 sq. ft.75 Windswept Lane, Hayesville, NC 28904
MLS# 4320566Listed by: KELLER WILLIAMS GREAT SMOKIES - BRYSON CITY - New
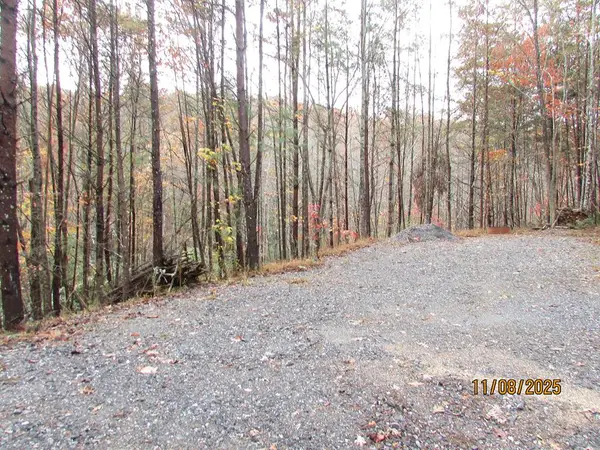 $99,900Active2.43 Acres
$99,900Active2.43 AcresTr. 5&6 Wikle Road, Hayesville, NC 28904
MLS# 420193Listed by: REMAX HIAWASSEE REALTY - New
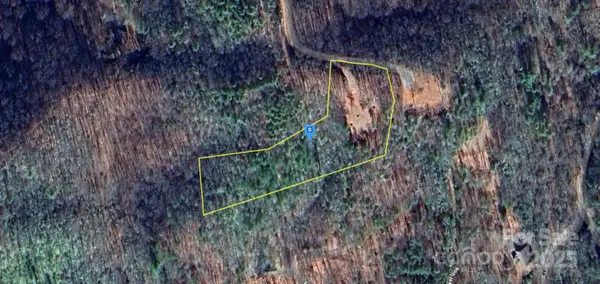 $44,999Active2.91 Acres
$44,999Active2.91 Acres624 Eagle Fork Summit, Hayesville, NC 28904
MLS# 4320677Listed by: MRE BROKERAGE SERVICES LLC - New
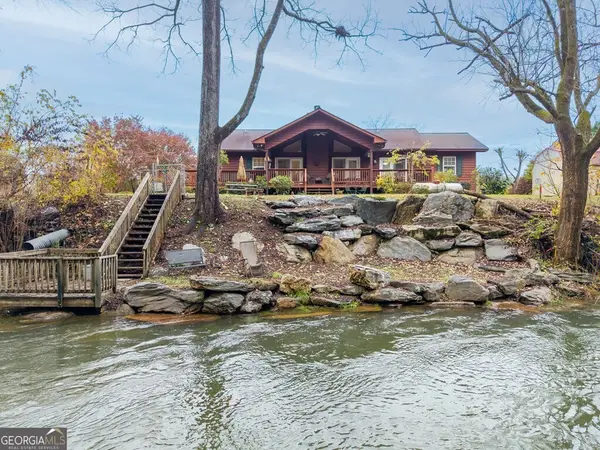 $425,000Active2 beds 2 baths
$425,000Active2 beds 2 baths251 Rivers Edge Drive, Hayesville, NC 28904
MLS# 10641091Listed by: Century 21 Black Bear Realty - New
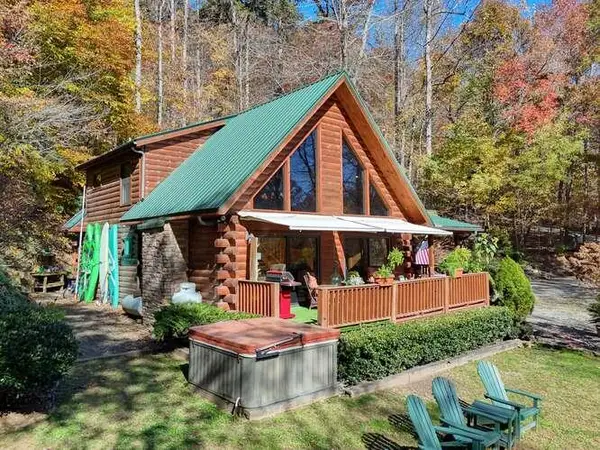 $824,900Active3 beds 2 baths
$824,900Active3 beds 2 baths228 Caddis Trail, Hayesville, NC 28904
MLS# 420185Listed by: REMAX HIAWASSEE REALTY - New
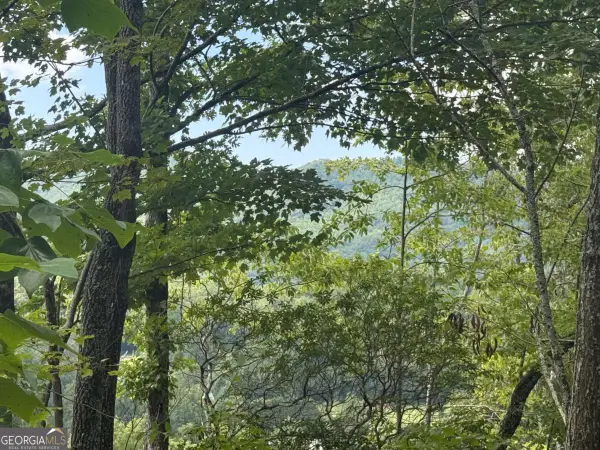 $37,000Active1.51 Acres
$37,000Active1.51 Acres0 Bethabara View #11, Hayesville, NC 28904
MLS# 10640463Listed by: Century 21 Black Bear Realty - New
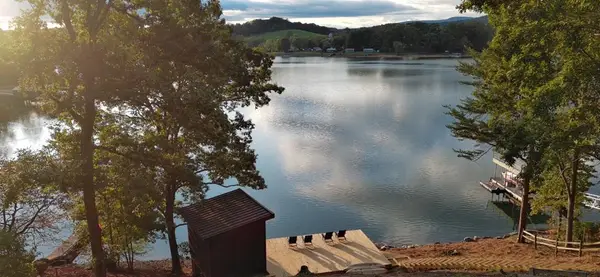 $669,000Active1.17 Acres
$669,000Active1.17 AcresLot 3 Lake Breeze Acres, Hayesville, NC 28904
MLS# 420144Listed by: REMAX TOWN & COUNTRY - BLAIRSVILLE
