76 Misty River Lane, Hayesville, NC 28904
Local realty services provided by:Better Homes and Gardens Real Estate Metro Brokers
Listed by:jason whitaker
Office:sonja silvers realty group
MLS#:416793
Source:NEG
Price summary
- Price:$574,500
- Price per sq. ft.:$297.21
- Monthly HOA dues:$38.25
About this home
Nestled in on the banks of the Hiawassee River in the sought-after Sweet Water Bend Subdivision. This home has excellent river frontage for fishing, kayaking, tubing or swimming. With a very easy access to the river, you can get in here at the house and fish, tube or kayak down to the community access point and get out there or keep on going to Lance Cove or the acess on Fires Creek! Trophy trout in this stream, large rainbow, brown and brook. This home is one level, open concept living dining and setting area with a large primary suite, guest room and a study room/office. There is a nice size 2 car garage with a shop area on the side for those of you DIY folks. This property has excellent soil for those of you with a green thumb and like varieties of fruit trees, flowers and land scaping. It is so peaceful here you can set on the porch and hear nothing for hours. Enjoy watching the resident wildlife, as you can make a loop around the area and see countless deer and turkeys feeding. This is just a great overall property with a nice home, unbelievable lot, in a great location. If you are looking to be in a total state of Bliss, then do yourself a favor and make your appointment to see this property today!! Check out the virtual tour for more pics, video, and a 3d walk through.
Contact an agent
Home facts
- Year built:1987
- Listing ID #:416793
- Updated:September 17, 2025 at 03:05 PM
Rooms and interior
- Bedrooms:2
- Total bathrooms:2
- Full bathrooms:2
- Living area:1,933 sq. ft.
Heating and cooling
- Heating:Central
Structure and exterior
- Roof:Shingle
- Year built:1987
- Building area:1,933 sq. ft.
- Lot area:1.02 Acres
Utilities
- Water:Shared Well
- Sewer:Septic Tank
Finances and disclosures
- Price:$574,500
- Price per sq. ft.:$297.21
New listings near 76 Misty River Lane
- New
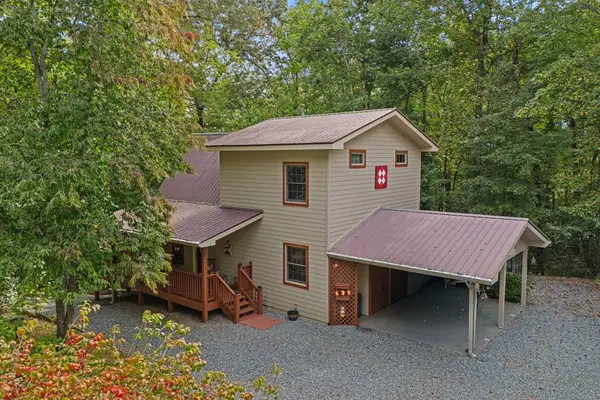 $410,000Active3 beds 3 baths2,087 sq. ft.
$410,000Active3 beds 3 baths2,087 sq. ft.257 Woodland Lane, Hayesville, NC 28904
MLS# 419067Listed by: CENTURY 21 BLACK BEAR REALTY - New
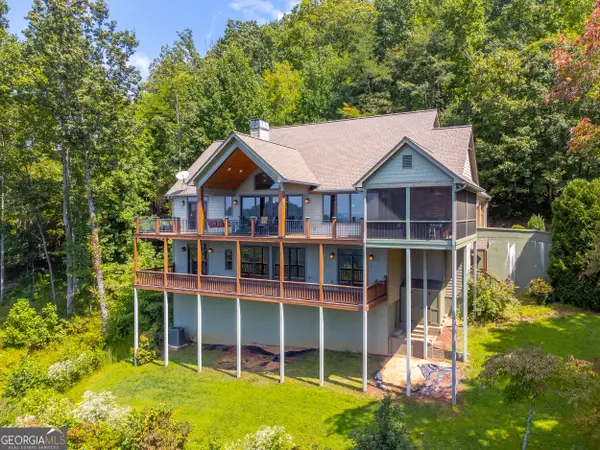 $1,000,000Active3 beds 4 baths3,934 sq. ft.
$1,000,000Active3 beds 4 baths3,934 sq. ft.435 Meadowbrook Drive, Hayesville, NC 28904
MLS# 10612350Listed by: Keller Williams Realty - New
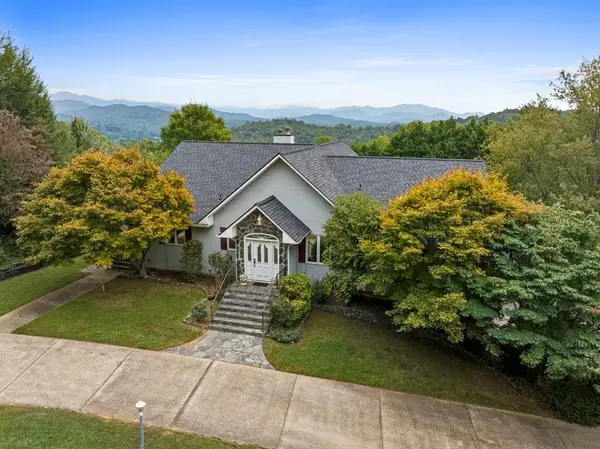 $499,900Active3 beds 4 baths3,290 sq. ft.
$499,900Active3 beds 4 baths3,290 sq. ft.498 Old Dyer Drive, Hayesville, NC 28904
MLS# 419054Listed by: REAL BROKER LLC - New
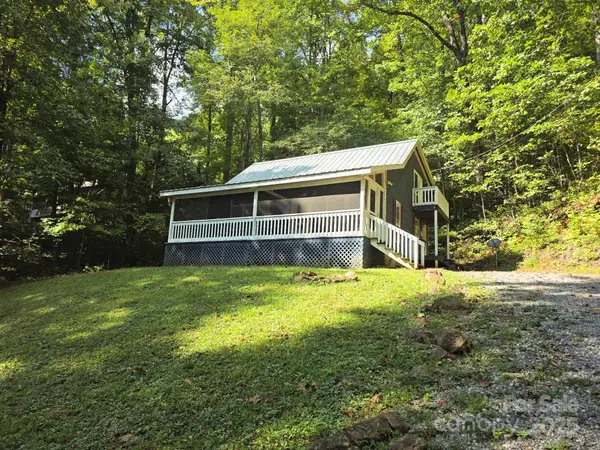 $269,000Active2 beds 2 baths1,465 sq. ft.
$269,000Active2 beds 2 baths1,465 sq. ft.183 Red Bird Drive, Hayesville, NC 28904
MLS# 4303950Listed by: KELLER WILLIAMS BALLANTYNE AREA 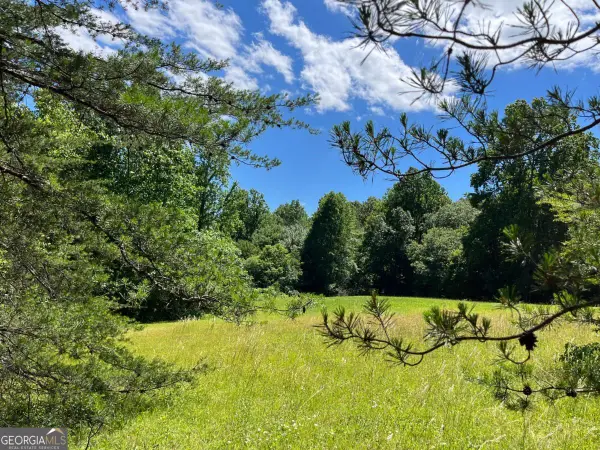 $8,000Active0.68 Acres
$8,000Active0.68 AcresLOT 46A Licklog Ridge #46A, Hayesville, NC 28904
MLS# 10473528Listed by: ReMax Town & Country-Hiawassee- New
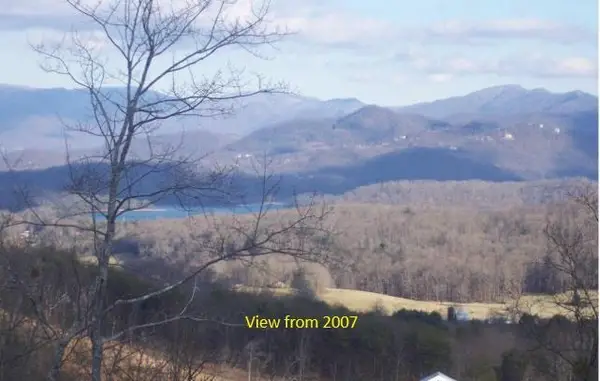 $39,900Active1.24 Acres
$39,900Active1.24 AcresLot 22B Longview Drive, Hayesville, NC 28904
MLS# 419031Listed by: MOUNTAIN STREAMS REAL ESTATE - New
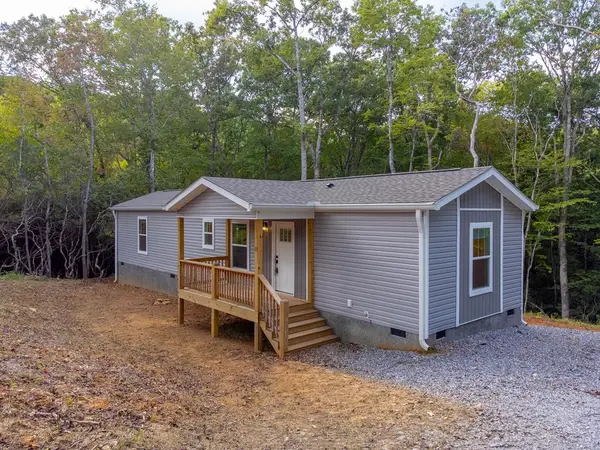 $219,000Active2 beds 2 baths
$219,000Active2 beds 2 baths75 Windswept Lane, Hayesville, NC 28904
MLS# 419001Listed by: KELLER WILLIAMS REALTY STUNNING RESULTS - New
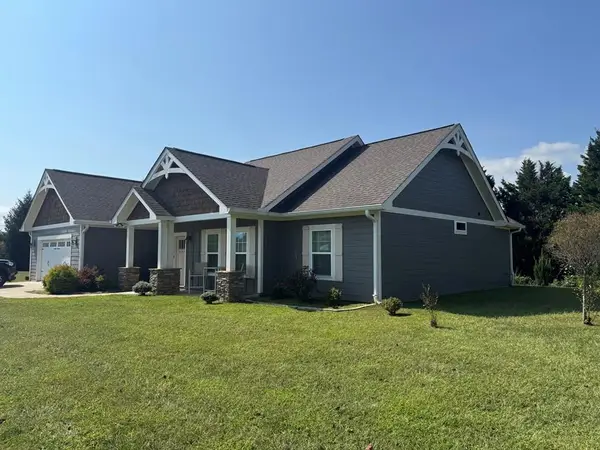 $479,000Active3 beds 2 baths
$479,000Active3 beds 2 baths280 Bent Grass Circle, Hayesville, NC 28904
MLS# 418988Listed by: CENTURY 21 BLACK BEAR REALTY - New
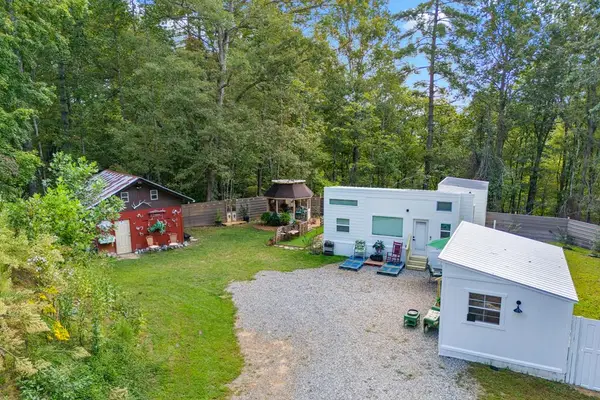 $250,000Active3 beds 2 baths
$250,000Active3 beds 2 baths220 Mountain Laurel Drive, Hayesville, NC 28904
MLS# 418920Listed by: REMAX TOWN & COUNTRY - HIAWASSEE - New
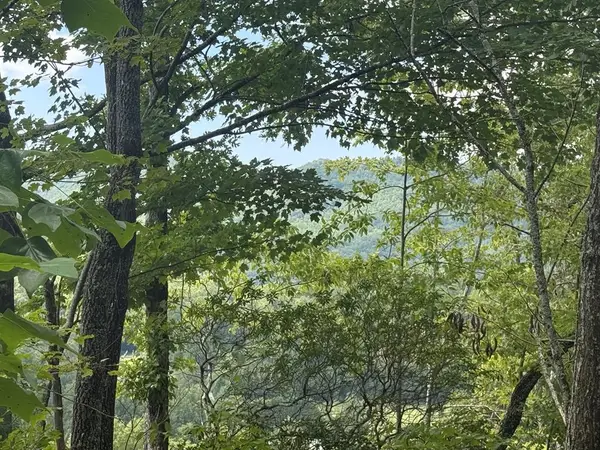 $42,000Active1.51 Acres
$42,000Active1.51 Acres0000 Bethabara View, Hayesville, NC 28904
MLS# 418909Listed by: CENTURY 21 BLACK BEAR REALTY
