765 River Oaks Drive, Hayesville, NC 28904
Local realty services provided by:Better Homes and Gardens Real Estate Metro Brokers
Listed by: emily price, the richard kelley group
Office: remax town & country - the richard kelley group
MLS#:422322
Source:NEG
Price summary
- Price:$649,900
- Price per sq. ft.:$246.55
About this home
Nestled along the picturesque Hiwassee River, this Craftsman residence boasts over 2,600 sf with two bedrooms, two full baths, loft and a convenient half bath on the main level. The kitchen is equipped with a cooktop and separate oven, ample storage, and a convenient eat-in bar with quartz countertops. The living area is adorned with a gas fireplace, built-in cabinets and a bar area, adding to the home's functionality and aesthetic appeal. The living room, dining area and sunroom overlook the river and in the warmer months you can open the doors/windows and enjoy the sounds. The large primary bedroom includes a walk-in closet and an ensuite bath with double sinks and porch access, offering a private sanctuary within this delightful residence. The spacious 2nd floor offers additional sleeping quarters in the loft area, perfect for guests or family, as well as a private guest bedroom and full bath. A two-car-attached garage offers ample storage and a covered side entry leading into the mudroom and kitchen. The large front porch and stone walkway invite you into this welcoming abode, while the covered and screened rear porch, complete with a hot tub, provides a tranquil retreat. The level yard offers plenty of parking and the property is situated in an excellent neighborhood close to town, making it very accessible. No HOA, fiber optic internet available, private well with filtration system and paved roads in the neighborhood.
Contact an agent
Home facts
- Year built:2004
- Listing ID #:422322
- Updated:January 23, 2026 at 05:48 PM
Rooms and interior
- Bedrooms:2
- Total bathrooms:3
- Full bathrooms:2
- Half bathrooms:1
- Living area:2,636 sq. ft.
Heating and cooling
- Cooling:Electric
- Heating:Central
Structure and exterior
- Roof:Shingle
- Year built:2004
- Building area:2,636 sq. ft.
- Lot area:0.93 Acres
Utilities
- Water:Private, Well
- Sewer:Septic Tank
Finances and disclosures
- Price:$649,900
- Price per sq. ft.:$246.55
New listings near 765 River Oaks Drive
- New
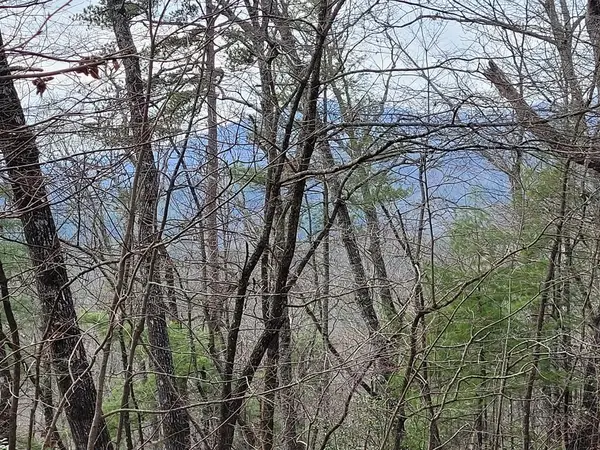 $36,000Active3.74 Acres
$36,000Active3.74 AcresLot 49 Slate Stone Lane, Hayesville, NC 28904
MLS# 422457Listed by: ADVANTAGE CHATUGE REALTY - New
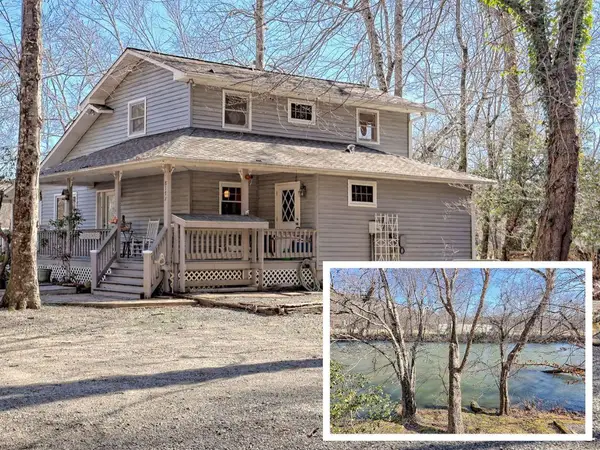 $449,900Active2 beds 2 baths1,590 sq. ft.
$449,900Active2 beds 2 baths1,590 sq. ft.817 River Bend Drive, Hayesville, NC 28904
MLS# 422432Listed by: REMAX TOWN & COUNTRY - THE RICHARD KELLEY GROUP - New
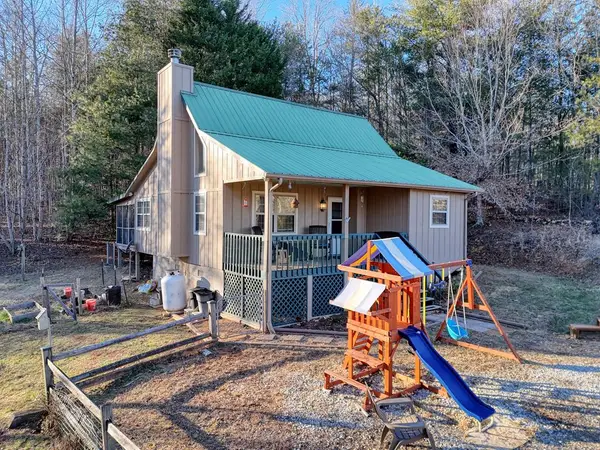 $334,000Active2 beds 2 baths
$334,000Active2 beds 2 baths531 Wikle Road, Hayesville, NC 28904
MLS# 422427Listed by: REMAX MOUNTAIN PROPERTIES - New
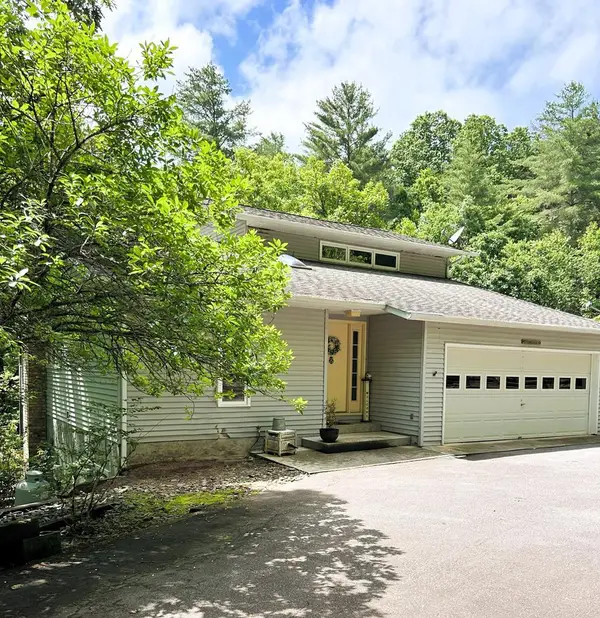 $389,900Active3 beds 4 baths2,694 sq. ft.
$389,900Active3 beds 4 baths2,694 sq. ft.746 Mission Dam Road, Hayesville, NC 28904
MLS# 422408Listed by: SONJA SILVERS REALTY GROUP - New
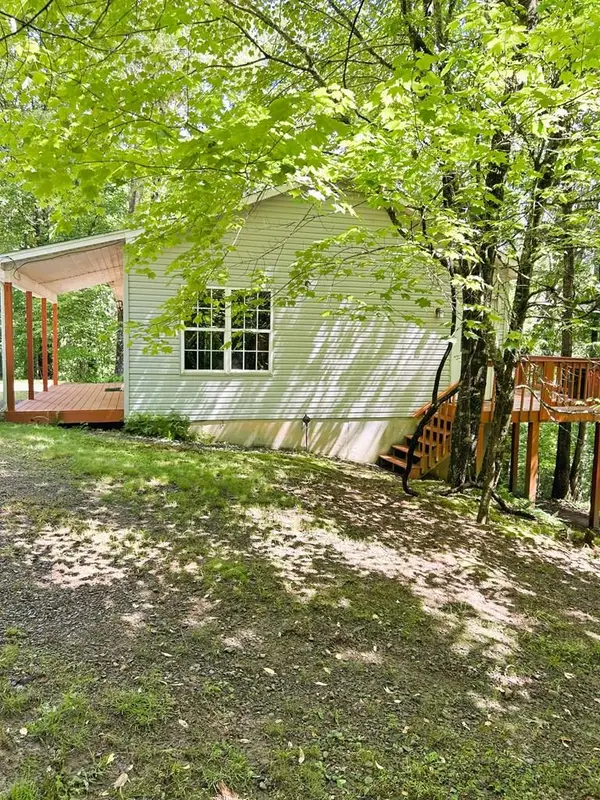 $239,900Active3 beds 2 baths1,008 sq. ft.
$239,900Active3 beds 2 baths1,008 sq. ft.377 Scenic Drive, Hayesville, NC 28904
MLS# 422411Listed by: SONJA SILVERS REALTY GROUP - New
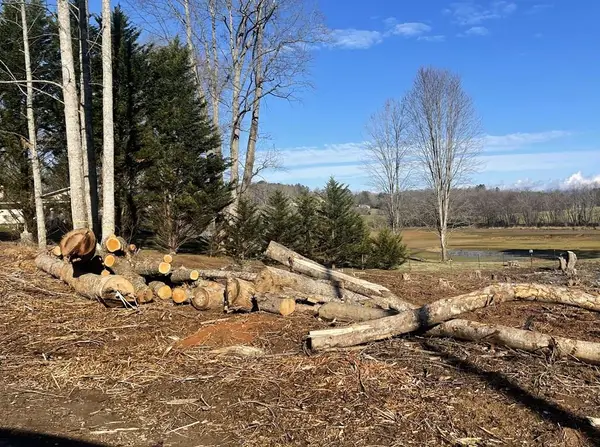 $35,700Active1.42 Acres
$35,700Active1.42 Acres1 & 1A Sneaking Creek Drive, Hayesville, NC 28904
MLS# 422345Listed by: CRAIG REAL ESTATE PROFESSIONALS - New
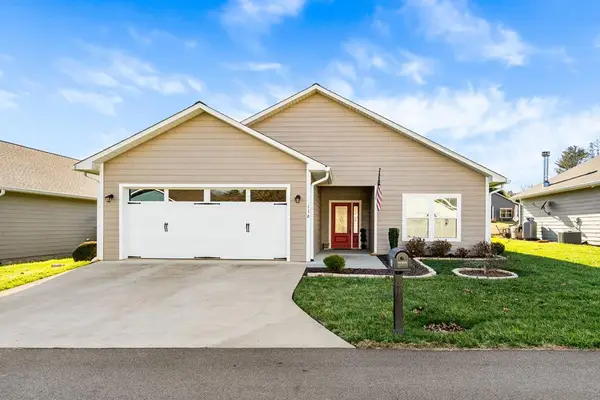 $424,900Active3 beds 2 baths1,790 sq. ft.
$424,900Active3 beds 2 baths1,790 sq. ft.116 Riverwalk Circle, Hayesville, NC 28904
MLS# 422347Listed by: EXIT REALTY MOUNTAIN VIEW PROPERTIES - New
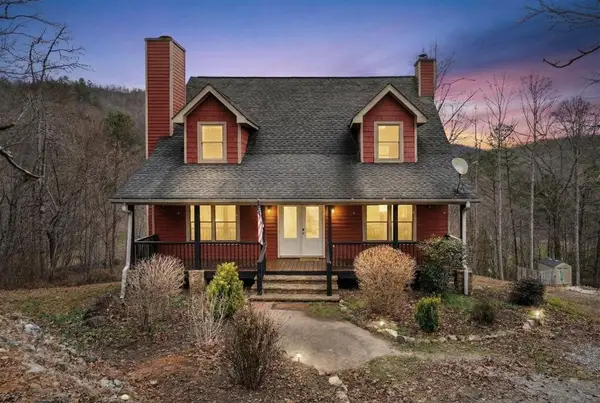 $499,000Active3 beds 3 baths
$499,000Active3 beds 3 baths202 Bell Orchard Drive, Hayesville, NC 28904
MLS# 422352Listed by: APPALACHIAN LAND COMPANY - New
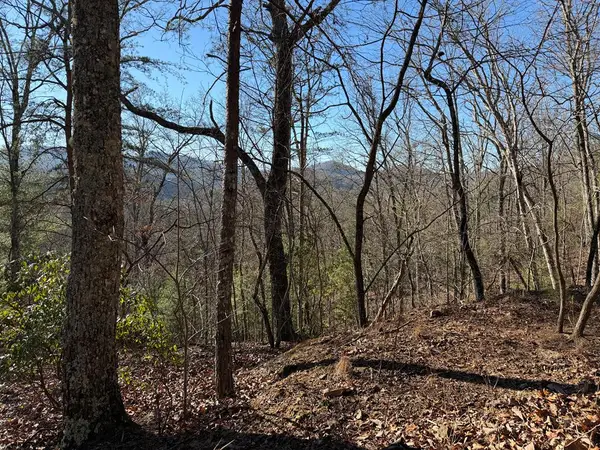 $349,900Active28.92 Acres
$349,900Active28.92 Acres00 Mission Ridge, Hayesville, NC 28904
MLS# 422257Listed by: SONJA SILVERS REALTY GROUP - New
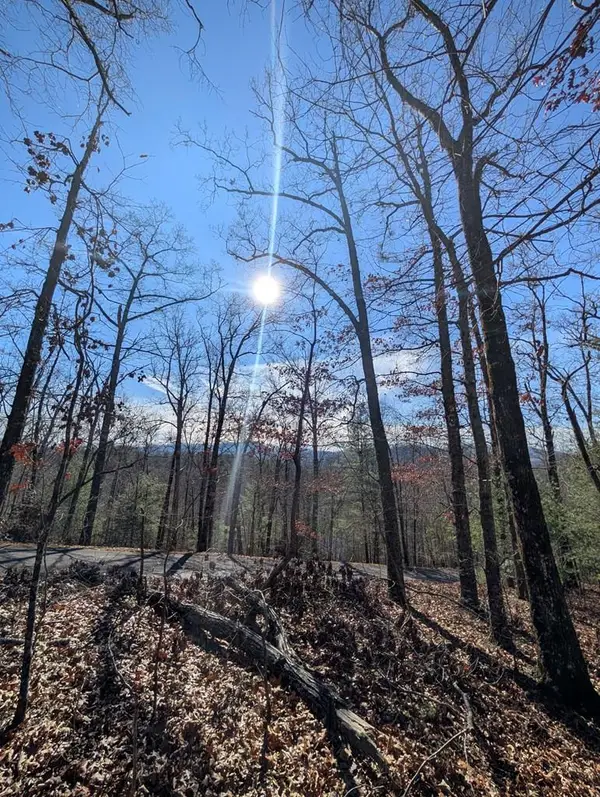 $49,900Active1.12 Acres
$49,900Active1.12 AcresLOT 31 Tower Falls Lane, Hayesville, NC 28904
MLS# 421203Listed by: CAROLINA PREMIER PROPERTIES
