784 Sneaking Creek Drive, Hayesville, NC 28904
Local realty services provided by:Better Homes and Gardens Real Estate Metro Brokers
Listed by:sharon barker
Office:remax town & country - hiawassee
MLS#:416466
Source:NEG
Price summary
- Price:$689,000
- Price per sq. ft.:$221.12
- Monthly HOA dues:$16.67
About this home
Discover comfort, charm, and scenic beauty in this spacious 3-bedroom, 3.5-bath mountain home in picturesque Hayesville, NC with Lake Chatuge access. Perfectly designed for full-time living or a relaxing getaway, this home features vaulted ceilings, a striking floor-to-ceiling stone fireplace with gas logs, and an open living area filled with natural light. The kitchen boasts stainless steel appliances, a gas range, and granite countertops—ideal for cooking and entertaining. A loft area adds flexible space for an office, den, or additional sleeping quarters. The fully finished basement offers a private living room, bedroom, full bathroom, and additional sleeping areas—plus walk-out access to the outdoors, making it perfect for guests or multigenerational living. Enjoy partial views of Lake Chatuge and the surrounding mountains with lake access in the neighborhood.Located just minutes from hiking trails, boating, fishing, and camping, this home offers the perfect blend of tranquility and adventure. Don't miss this opportunity to own a mountain escape in the heart of Western North Carolina!
Contact an agent
Home facts
- Year built:2023
- Listing ID #:416466
- Updated:September 17, 2025 at 03:05 PM
Rooms and interior
- Bedrooms:3
- Total bathrooms:4
- Full bathrooms:3
- Half bathrooms:1
- Living area:3,116 sq. ft.
Heating and cooling
- Cooling:Heat Pump
- Heating:Central, Heat Pump
Structure and exterior
- Roof:Shingle
- Year built:2023
- Building area:3,116 sq. ft.
- Lot area:0.95 Acres
Utilities
- Water:Public
- Sewer:Septic Tank
Finances and disclosures
- Price:$689,000
- Price per sq. ft.:$221.12
New listings near 784 Sneaking Creek Drive
- New
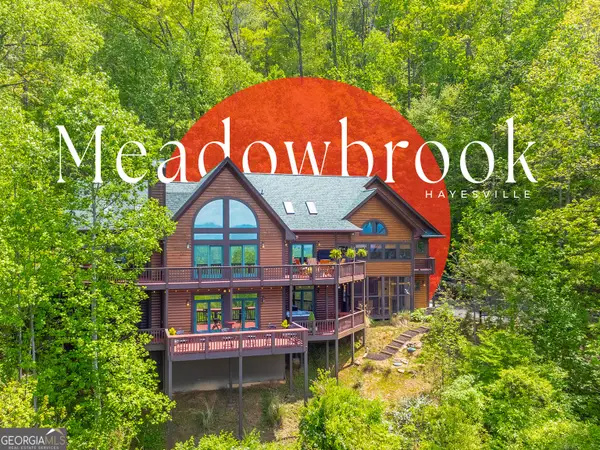 $1,549,000Active4 beds 5 baths5,016 sq. ft.
$1,549,000Active4 beds 5 baths5,016 sq. ft.65 Meadowbrook Drive, Hayesville, NC 28904
MLS# 10612579Listed by: Keller Williams Realty - New
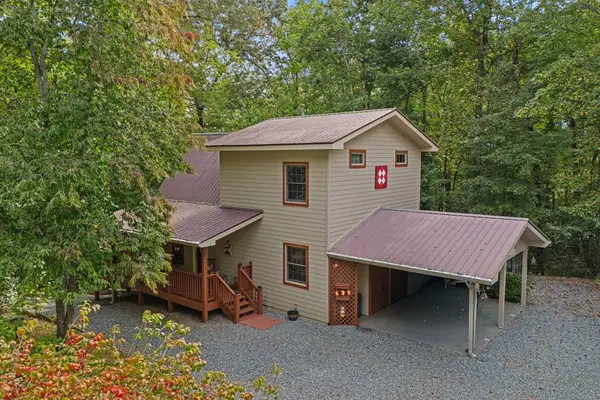 $410,000Active3 beds 3 baths2,087 sq. ft.
$410,000Active3 beds 3 baths2,087 sq. ft.257 Woodland Lane, Hayesville, NC 28904
MLS# 419067Listed by: CENTURY 21 BLACK BEAR REALTY - New
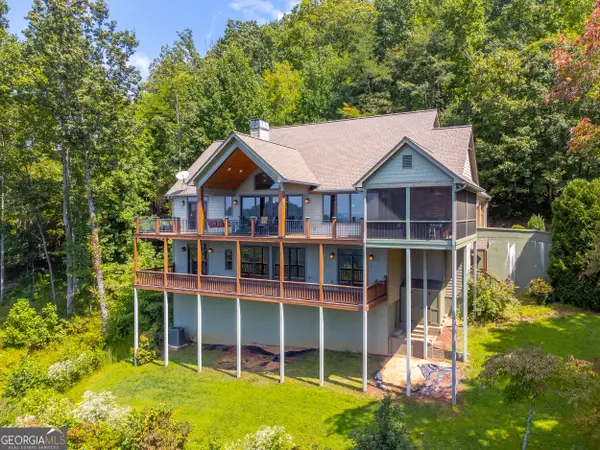 $1,000,000Active3 beds 4 baths3,934 sq. ft.
$1,000,000Active3 beds 4 baths3,934 sq. ft.435 Meadowbrook Drive, Hayesville, NC 28904
MLS# 10612350Listed by: Keller Williams Realty - New
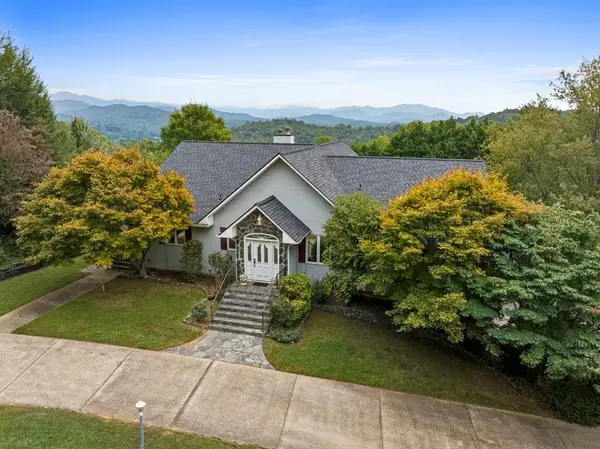 $499,900Active3 beds 4 baths3,290 sq. ft.
$499,900Active3 beds 4 baths3,290 sq. ft.498 Old Dyer Drive, Hayesville, NC 28904
MLS# 419054Listed by: REAL BROKER LLC - New
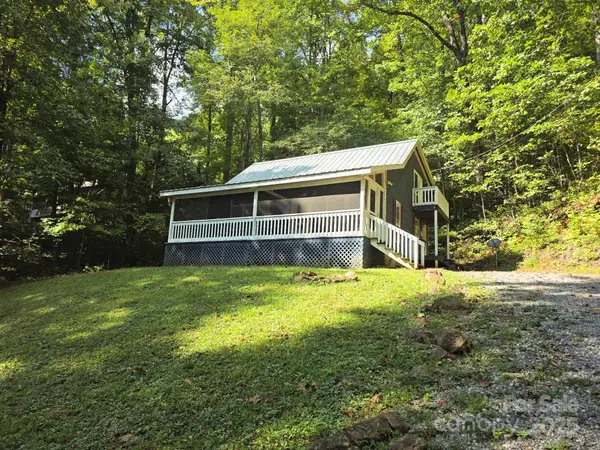 $269,000Active2 beds 2 baths1,465 sq. ft.
$269,000Active2 beds 2 baths1,465 sq. ft.183 Red Bird Drive, Hayesville, NC 28904
MLS# 4303950Listed by: KELLER WILLIAMS BALLANTYNE AREA 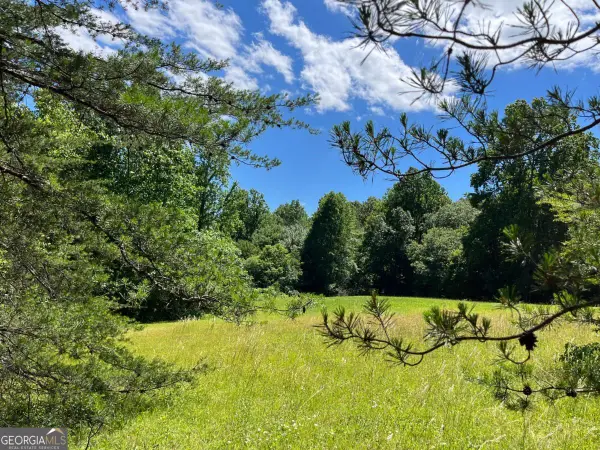 $8,000Active0.68 Acres
$8,000Active0.68 AcresLOT 46A Licklog Ridge #46A, Hayesville, NC 28904
MLS# 10473528Listed by: ReMax Town & Country-Hiawassee- New
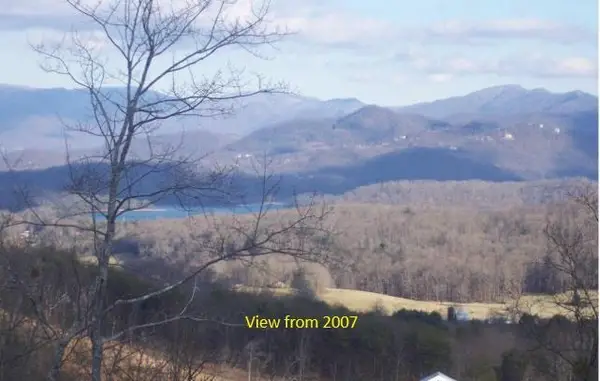 $39,900Active1.24 Acres
$39,900Active1.24 AcresLot 22B Longview Drive, Hayesville, NC 28904
MLS# 419031Listed by: MOUNTAIN STREAMS REAL ESTATE - New
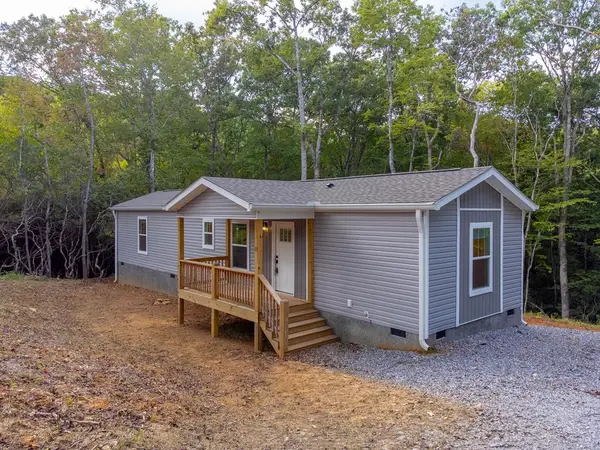 $219,000Active2 beds 2 baths
$219,000Active2 beds 2 baths75 Windswept Lane, Hayesville, NC 28904
MLS# 419001Listed by: KELLER WILLIAMS REALTY STUNNING RESULTS - New
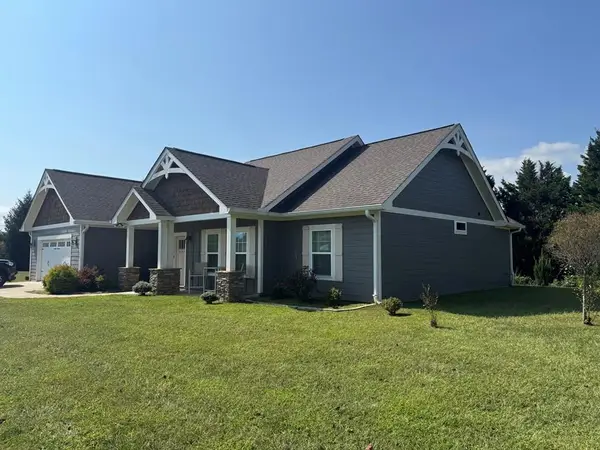 $479,000Active3 beds 2 baths
$479,000Active3 beds 2 baths280 Bent Grass Circle, Hayesville, NC 28904
MLS# 418988Listed by: CENTURY 21 BLACK BEAR REALTY - New
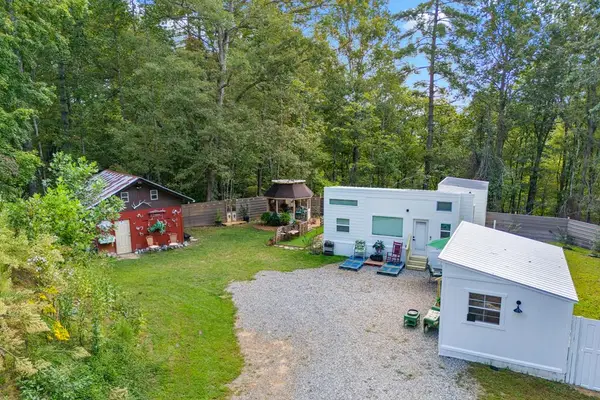 $250,000Active3 beds 2 baths
$250,000Active3 beds 2 baths220 Mountain Laurel Drive, Hayesville, NC 28904
MLS# 418920Listed by: REMAX TOWN & COUNTRY - HIAWASSEE
