903 Elf School Road, Hayesville, NC 28904
Local realty services provided by:Better Homes and Gardens Real Estate Metro Brokers
Listed by: carina woolrich
Office: advantage chatuge realty
MLS#:424918
Source:NEG
Price summary
- Price:$765,000
- Price per sq. ft.:$271.66
- Monthly HOA dues:$250
About this home
Welcome to Water's Edge on Lake Chatuge, a much sought after lakefront development! This craftsman style home was built in 2017, it has been very gently used and meticulously maintained by the original owners. With 2816 square feet, it features an open floor plan and spacious rooms. The main floor features a great room with a soaring ceiling and stacked stone gas log fireplace, beautiful, engineered hardwood floors and a lovely dining area. The kitchen has custom cabinets, granite countertops, stainless steel appliances and a huge center island. The great room opens on a large, screened porch with a wood burning fireplace and porcelain tile floors. The house has 10' ceilings, with 8' doors on the main floor and plantation shutters throughout. The roomy primary bedroom has a beautiful en-suite bath with a tile shower and a big walk-in closet. There's also a powder room on the main floor as well as laundry. Upstairs, you'll find a big open loft, a large guest bedroom, a full bath and a bonus room over the garage that is currently being used as a bunkroom. Cruise down to the community dock where you have your own boat slip, a boat ramp, and a fireplace pavilion. Leaving town? Just lock up the house and go. The $250/month HOA dues cover landscaping: lawns and shrub trimming, maintenance of the dock, pavilion and other common areas, community water and septic, private road maintenance, and weekly trash pick-up. There are no steps entering the house, a single car garage and lovely landscaping. This is a must see on the lake!
Contact an agent
Home facts
- Year built:2017
- Listing ID #:424918
- Updated:February 13, 2026 at 03:47 PM
Rooms and interior
- Bedrooms:2
- Total bathrooms:3
- Full bathrooms:2
- Half bathrooms:1
- Living area:2,816 sq. ft.
Heating and cooling
- Cooling:Heat Pump
- Heating:Central, Electric, Heat Pump
Structure and exterior
- Roof:Shingle
- Year built:2017
- Building area:2,816 sq. ft.
- Lot area:0.06 Acres
Utilities
- Water:Community
- Sewer:Community, Septic Tank
Finances and disclosures
- Price:$765,000
- Price per sq. ft.:$271.66
New listings near 903 Elf School Road
- New
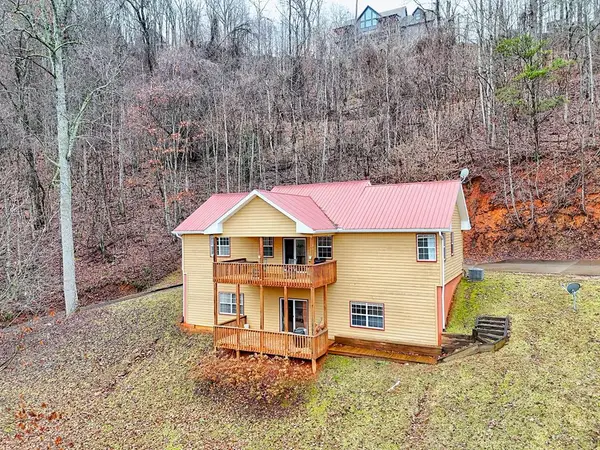 $440,000Active3 beds 4 baths
$440,000Active3 beds 4 baths162 Eagles View Valley, Hayesville, NC 28904
MLS# 424912Listed by: NORTH PEAKS REALTY - New
 $358,500Active3 beds 2 baths1,888 sq. ft.
$358,500Active3 beds 2 baths1,888 sq. ft.2912 Gribble Edwards Road, Hayesville, NC 28904
MLS# 10690088Listed by: Mountain Realty - New
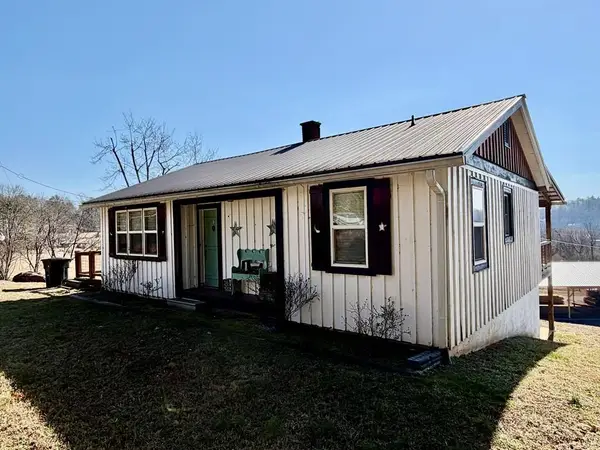 $220,000Active2 beds 2 baths
$220,000Active2 beds 2 baths337 Fires Creek Road, Hayesville, NC 28904
MLS# 424846Listed by: SONJA SILVERS REALTY GROUP - New
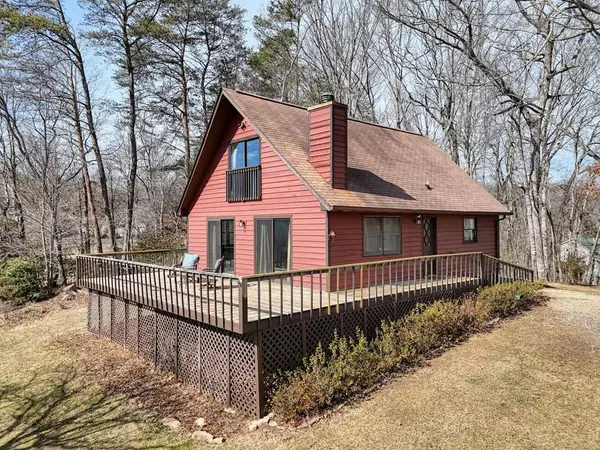 $385,000Active3 beds 2 baths
$385,000Active3 beds 2 baths206 Ivy Knob Lane, Hayesville, NC 28904
MLS# 424836Listed by: REMAX TOWN & COUNTRY - HIAWASSEE - New
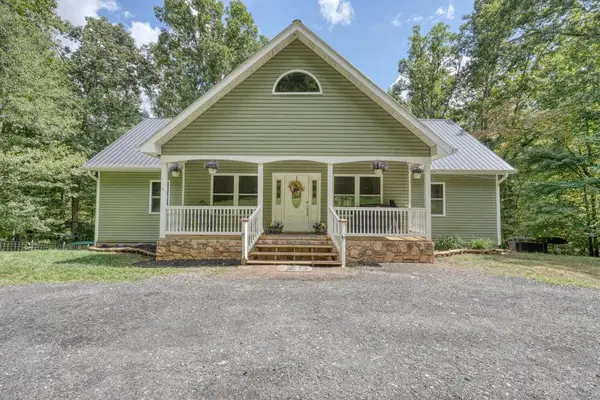 $415,000Active3 beds 3 baths
$415,000Active3 beds 3 baths215 Rhodemont Trail, Hayesville, NC 28904
MLS# 424826Listed by: ADVANTAGE CHATUGE REALTY - New
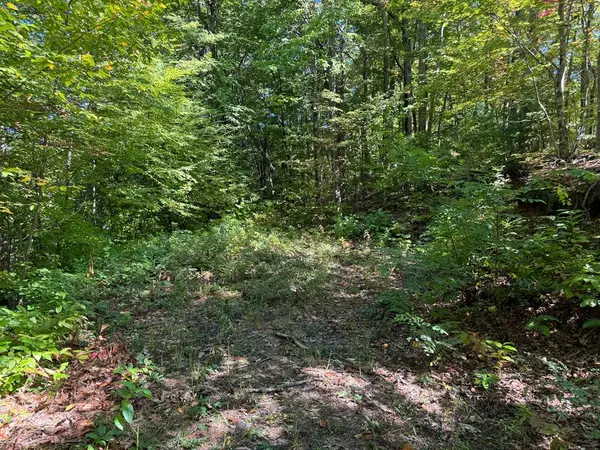 $50,000Active4 Acres
$50,000Active4 Acres#1-3 Burnt Leaf Lane, Hayesville, NC 28904
MLS# 424789Listed by: REMAX HIAWASSEE REALTY - New
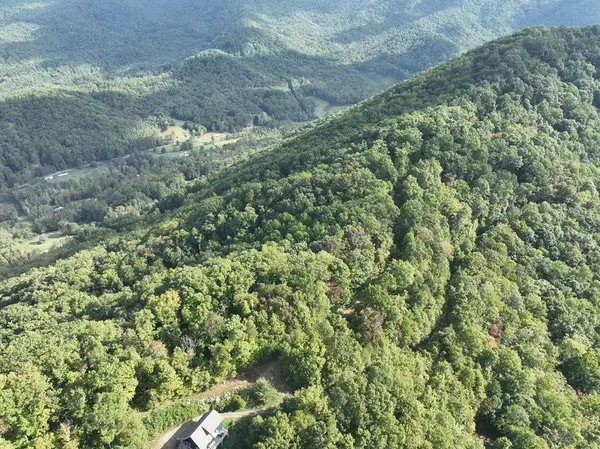 $50,000Active3.98 Acres
$50,000Active3.98 Acres#2-3 Burnt Leaf Lane, Hayesville, NC 28904
MLS# 424790Listed by: REMAX HIAWASSEE REALTY - New
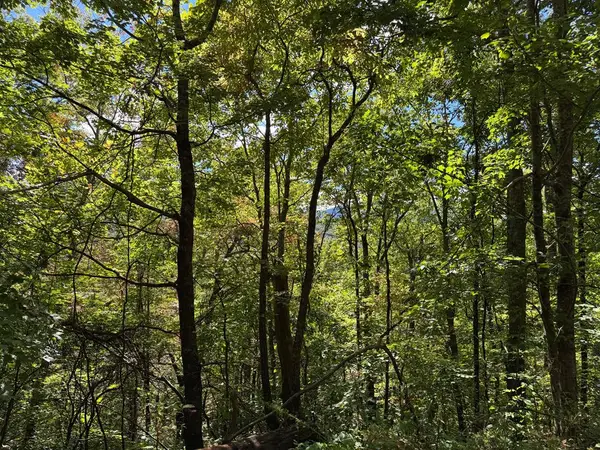 $10,000Active1.13 Acres
$10,000Active1.13 Acres#13 Burnt Leaf Lane, Hayesville, NC 28904
MLS# 424791Listed by: REMAX HIAWASSEE REALTY - New
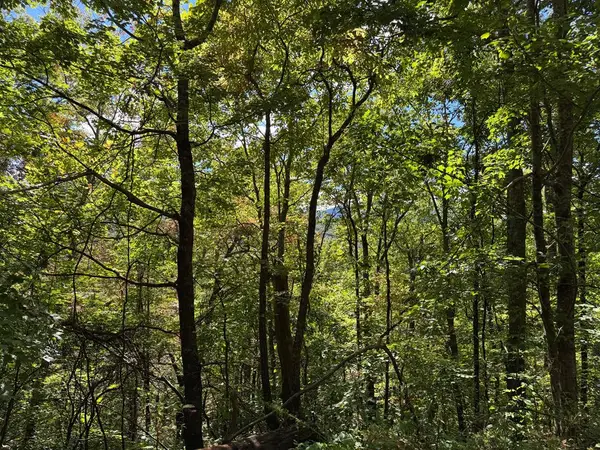 $10,000Active1.41 Acres
$10,000Active1.41 Acres#14 Burnt Leaf Lane, Hayesville, NC 28904
MLS# 424792Listed by: REMAX HIAWASSEE REALTY - New
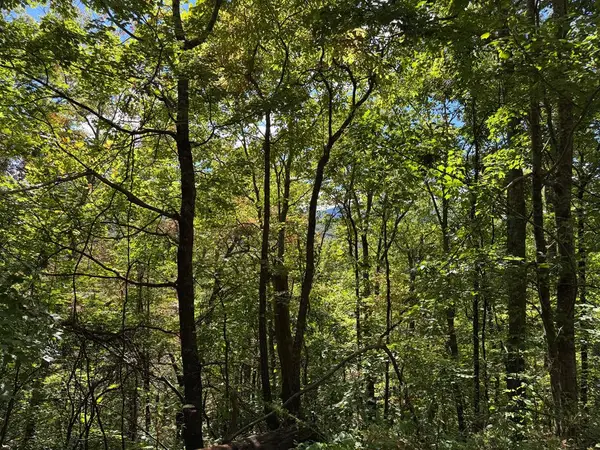 $10,000Active1 Acres
$10,000Active1 Acres#16 Burnt Leaf Lane, Hayesville, NC 28904
MLS# 424793Listed by: REMAX HIAWASSEE REALTY

