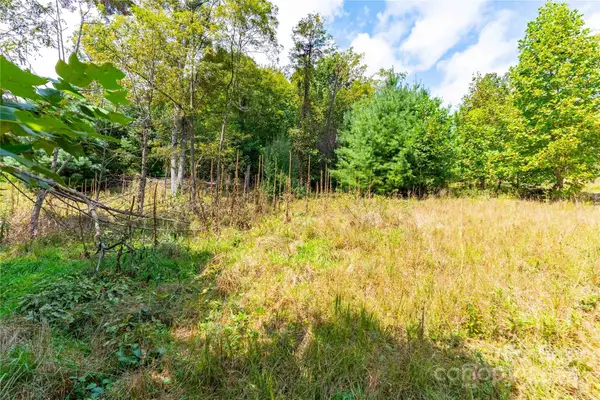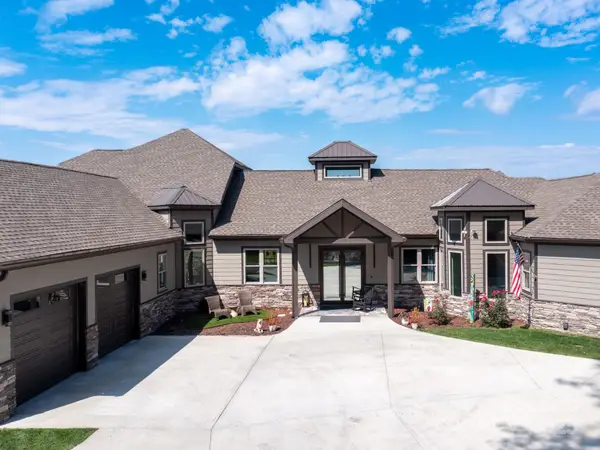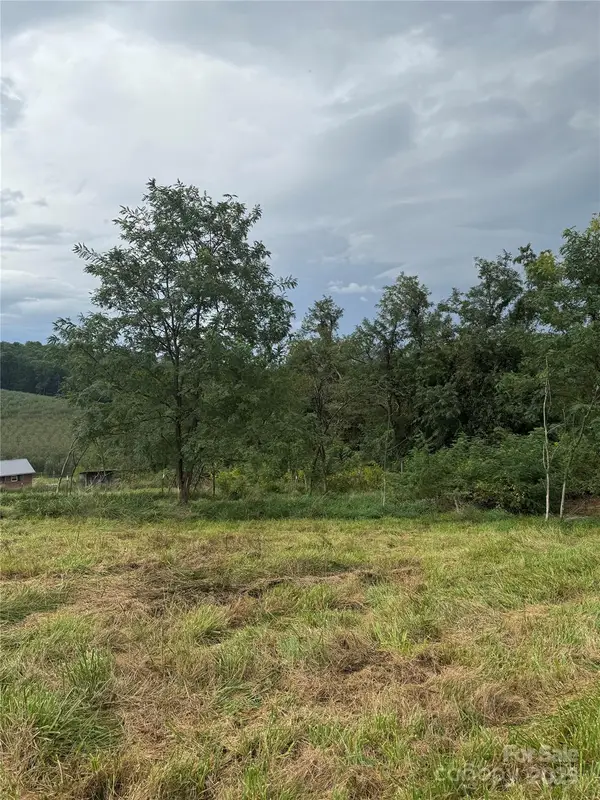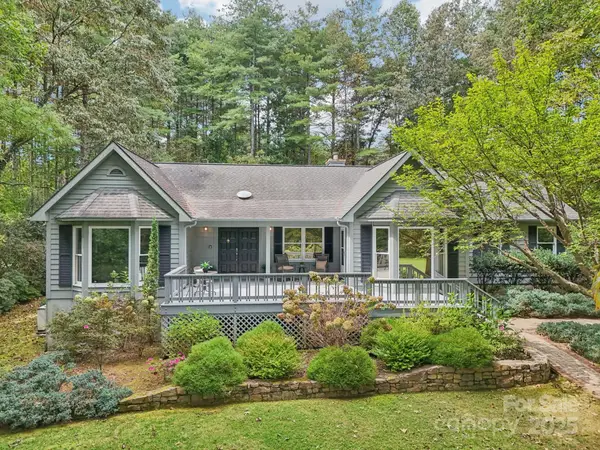1751 Haywood Manor Road #B, Hendersonville, NC 28791
Local realty services provided by:Better Homes and Gardens Real Estate Foothills
Listed by:craig severance
Office:mosaic community lifestyle realty
MLS#:4281766
Source:CH
1751 Haywood Manor Road #B,Hendersonville, NC 28791
$250,000
- 2 Beds
- 2 Baths
- - sq. ft.
- Condominium
- Sold
Sorry, we are unable to map this address
Price summary
- Price:$250,000
- Monthly HOA dues:$307
About this home
Freshly styled and move-in ready, this cheerful main-level condo brings comfort, character, and a touch of flair less than a mile and a half from downtown Hendersonville. New flooring flows beneath your feet, blending durable vinyl with tile where it matters most. Fresh paint, updated lighting, and sleek new hardware add a crisp, cohesive vibe. The kitchen pops with GE stainless appliances, quartz counters, painted cabinets, a roomy pantry, and a graceful archway into the dining nook. Both bathrooms shine, including the en suite with a glass enclosed tiled shower, concrete vanity, and a mirror that lights up when you do. Closets abound—coat, linen, hall, and doubles in both bedrooms. Morning coffee tastes better on the tiled front patio, and the screened porch is perfect for breezy reads and golden hour toasts. There’s a reserved parking spot and a one car garage with bonus storage. It’s easy to feel at home here, whether it’s your landing pad, launching pad, or a little bit of both.
Contact an agent
Home facts
- Year built:1982
- Listing ID #:4281766
- Updated:September 30, 2025 at 01:05 AM
Rooms and interior
- Bedrooms:2
- Total bathrooms:2
- Full bathrooms:2
Heating and cooling
- Cooling:Heat Pump
- Heating:Heat Pump
Structure and exterior
- Roof:Shingle
- Year built:1982
Schools
- High school:Hendersonville
- Elementary school:Bruce Drysdale
Utilities
- Water:Public Water
- Sewer:Public Sewer
Finances and disclosures
- Price:$250,000
New listings near 1751 Haywood Manor Road #B
- New
 $275,000Active2 beds 2 baths1,135 sq. ft.
$275,000Active2 beds 2 baths1,135 sq. ft.150 Deermouse Way #2601, Hendersonville, NC 28792
MLS# 4307504Listed by: LOOKING GLASS REALTY - New
 $500,000Active4 beds 3 baths
$500,000Active4 beds 3 baths522 1st Avenue W, Hendersonville, NC 28739
MLS# 4307607Listed by: KELLER WILLIAMS MTN PARTNERS, LLC - Coming Soon
 $594,500Coming Soon3 beds 3 baths
$594,500Coming Soon3 beds 3 baths16 Tall Pines Road, Hendersonville, NC 28739
MLS# 4307237Listed by: BROKER WNC INC - New
 $68,000Active0.66 Acres
$68,000Active0.66 Acres1043 Somersby Parkway, Hendersonville, NC 28739
MLS# 4305803Listed by: KELLER WILLIAMS MTN PARTNERS, LLC - New
 $1,050,000Active4 beds 4 baths3,907 sq. ft.
$1,050,000Active4 beds 4 baths3,907 sq. ft.100 Perry Place, Hendersonville, NC 28739
MLS# 4307162Listed by: REALTY ONE GROUP PIVOT HENDERSONVILLE - New
 $230,000Active2 beds 2 baths824 sq. ft.
$230,000Active2 beds 2 baths824 sq. ft.581 Courtwood Lane #3, Hendersonville, NC 28739
MLS# 4305908Listed by: BLUAXIS REALTY - New
 $3,295,000Active3 beds 5 baths6,374 sq. ft.
$3,295,000Active3 beds 5 baths6,374 sq. ft.639 Byers Cove Road, Hendersonville, NC 28792
MLS# 4306480Listed by: KELLER WILLIAMS ELITE REALTY - Coming Soon
 $1,350,000Coming Soon4 beds 3 baths
$1,350,000Coming Soon4 beds 3 baths390 Dancing Bear Drive, Hendersonville, NC 28739
MLS# 4306931Listed by: HOWARD HANNA BEVERLY-HANKS - New
 $75,000Active1.02 Acres
$75,000Active1.02 Acres000 Bobs Road, Hendersonville, NC 28792
MLS# 4305977Listed by: ECLAT REALTY + CO - New
 $535,000Active2 beds 3 baths2,021 sq. ft.
$535,000Active2 beds 3 baths2,021 sq. ft.365 Old Town Way, Hendersonville, NC 28739
MLS# 4302477Listed by: KELLER WILLIAMS MTN PARTNERS, LLC
