18 Chimney Chase Trail, Hendersonville, NC 28739
Local realty services provided by:Better Homes and Gardens Real Estate Integrity Partners
Listed by: scott barfield
Office: scott barfield realty and land company
MLS#:4273696
Source:CH
18 Chimney Chase Trail,Hendersonville, NC 28739
$949,900
- 3 Beds
- 4 Baths
- 2,333 sq. ft.
- Townhouse
- Pending
Price summary
- Price:$949,900
- Price per sq. ft.:$407.16
- Monthly HOA dues:$705
About this home
Nestled in the desirable community of Champion Hills, Chimney Crossing is an enclave of 14 villas.With 2 models to choose from, these easy-to-care-for residences offer a great address close to Hendersonville.This spacious new construction features 10ft ceilings & ZERO Entry on the main level,an open floor plan & a large kitchen island for entertaining.The large covered porches are the perfect place to relax and enjoy the privacy & serenity this hilltop location.Each home includes an office on the main level, allowing you to work in privacy while staying close to what is most important. Plenty of custom touches are included, such as Quartz countertops, epoxy garage floors, vented natural gas fireplaces & the latest in wood flooring. All of this comes with Tom Fazio's Mountain Masterpiece—an 18-hole golf course, Har-Tru lighted tennis courts,a Wellness Center, an outdoor heated pool w/hydro spa, walking trails & so much more.Home construction underway and some finishes can still be yours
Contact an agent
Home facts
- Year built:2025
- Listing ID #:4273696
- Updated:February 12, 2026 at 07:58 PM
Rooms and interior
- Bedrooms:3
- Total bathrooms:4
- Full bathrooms:3
- Half bathrooms:1
- Living area:2,333 sq. ft.
Heating and cooling
- Heating:Forced Air, Natural Gas
Structure and exterior
- Roof:Shingle
- Year built:2025
- Building area:2,333 sq. ft.
- Lot area:0.17 Acres
Schools
- High school:East Henderson
- Elementary school:Atkinson
Finances and disclosures
- Price:$949,900
- Price per sq. ft.:$407.16
New listings near 18 Chimney Chase Trail
- New
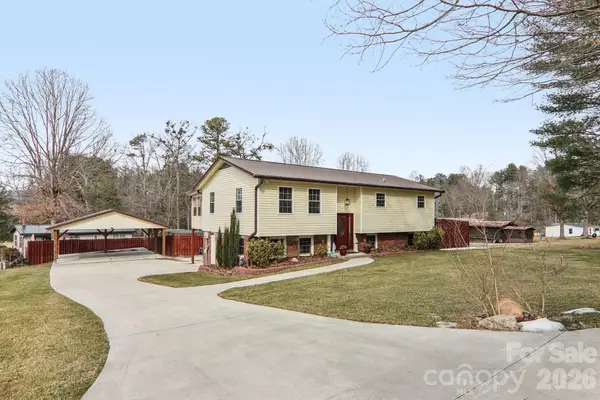 $499,900Active3 beds 3 baths2,374 sq. ft.
$499,900Active3 beds 3 baths2,374 sq. ft.5 Granite Drive, Hendersonville, NC 28792
MLS# 4345194Listed by: KELLER WILLIAMS MTN PARTNERS, LLC - New
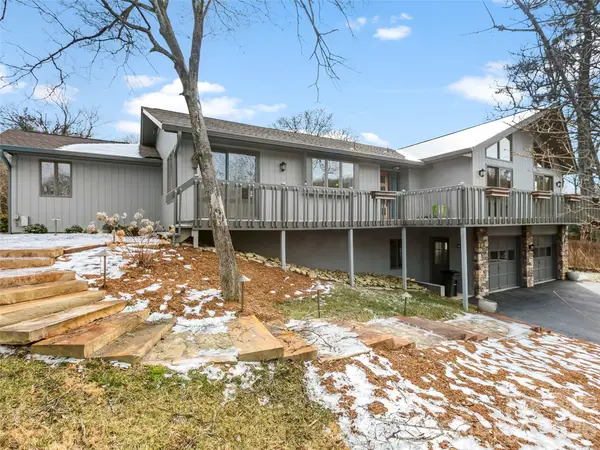 $825,000Active3 beds 3 baths2,746 sq. ft.
$825,000Active3 beds 3 baths2,746 sq. ft.2731 Miller Lane, Hendersonville, NC 28791
MLS# 4344477Listed by: HOWARD HANNA BEVERLY-HANKS - New
 $400,000Active2 beds 2 baths1,992 sq. ft.
$400,000Active2 beds 2 baths1,992 sq. ft.3159 Cheryl Drive, Hendersonville, NC 28792
MLS# 4341156Listed by: CAROLINA MOUNTAIN SALES - New
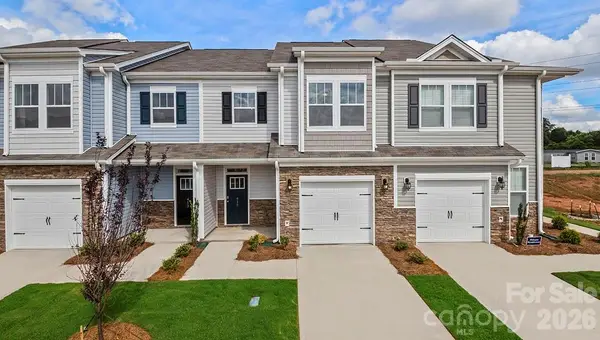 $295,765Active3 beds 3 baths1,699 sq. ft.
$295,765Active3 beds 3 baths1,699 sq. ft.358 Creekview Road, Hendersonville, NC 28792
MLS# 4345368Listed by: DR HORTON INC - New
 $1,289,000Active3 beds 5 baths5,576 sq. ft.
$1,289,000Active3 beds 5 baths5,576 sq. ft.16 Winterberry Drive, Hendersonville, NC 28739
MLS# 4343974Listed by: KENMURE 12 BROKER LLC - New
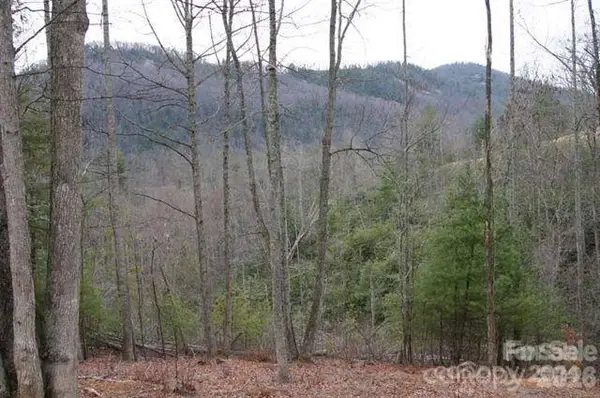 $67,000Active2.87 Acres
$67,000Active2.87 Acres0000 Silverglen Way, Hendersonville, NC 28792
MLS# 4343817Listed by: KELLER WILLIAMS MTN PARTNERS, LLC - New
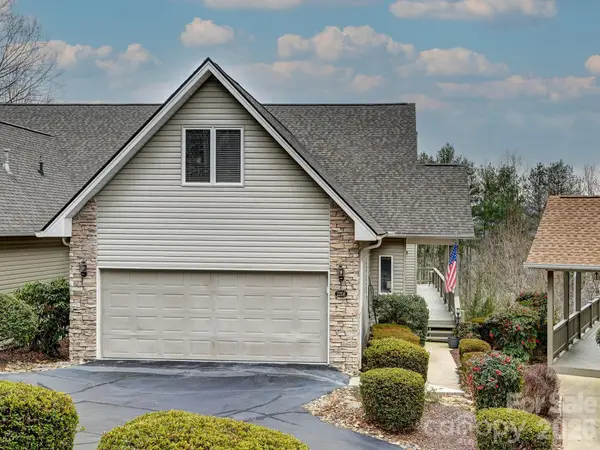 $689,000Active4 beds 4 baths3,650 sq. ft.
$689,000Active4 beds 4 baths3,650 sq. ft.2208 E Cumming Woods Lane, Hendersonville, NC 28739
MLS# 4344034Listed by: CENTURY 21 CONNECTED - Coming SoonOpen Sat, 1 to 3pm
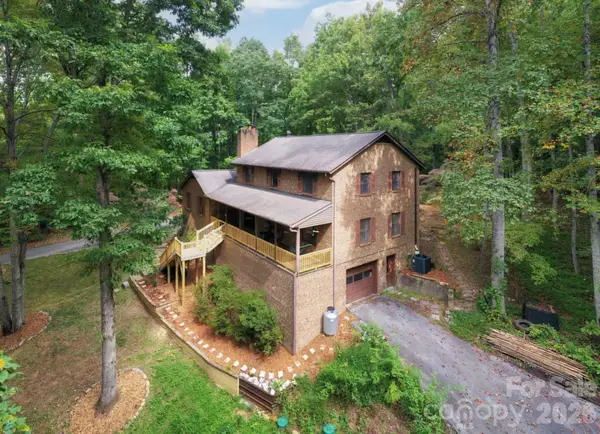 $525,000Coming Soon3 beds 3 baths
$525,000Coming Soon3 beds 3 baths410 Rockwood Drive, Hendersonville, NC 28792
MLS# 4340991Listed by: MOSAIC COMMUNITY LIFESTYLE REALTY - New
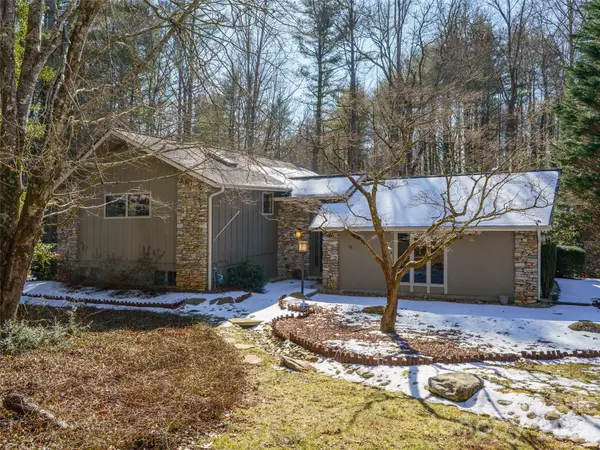 $599,000Active3 beds 3 baths2,570 sq. ft.
$599,000Active3 beds 3 baths2,570 sq. ft.138 Woodhaven Drive, Hendersonville, NC 28739
MLS# 4344618Listed by: HOWARD HANNA BEVERLY-HANKS BREVARD DOWNTOWN - Open Sat, 12:45 to 1:45pmNew
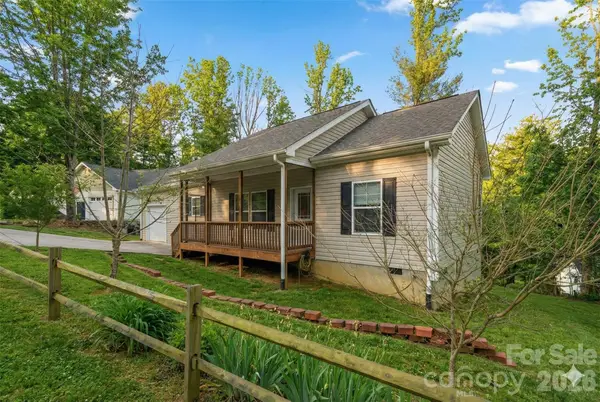 $375,000Active3 beds 2 baths1,150 sq. ft.
$375,000Active3 beds 2 baths1,150 sq. ft.138 Lone Eagle Lane, Hendersonville, NC 28739
MLS# 4342910Listed by: BLUAXIS REALTY

