210 Fernwood Drive, Hendersonville, NC 28791
Local realty services provided by:Better Homes and Gardens Real Estate Heritage
Listed by:kerry neville
Office:berkshire hathaway homeservices
MLS#:4275112
Source:CH
Price summary
- Price:$399,000
- Price per sq. ft.:$345.75
About this home
Discover this beautifully renovated home featuring split floor plan, ready for its excited new owner! This meticulous contractor has left no detail overlooked, using only high-quality materials to satisfy a most discerning buyer. The roof, heating system, and water tank are all recent upgrades.
Enjoy a spacious all new streamlined kitchen with Lg appliances, and a convenient mudroom for your washer and dryer, along with two full stylish bathrooms. The transitional design allows for personalized decor to suit your style, while the hardwood floors add warmth and elegance.
Exterior and interior freshly painted, large rocking chair covered porch, and private lot. An oversized garage includes new doors and openers, as well as work area complete with cabinets, 2nd refrig, and counter space for hobbyists.
All renovations have been completed within the last six months, making this home truly ready for you to move in and make it your own. Don’t miss the opportunity to call this home!
Contact an agent
Home facts
- Year built:1986
- Listing ID #:4275112
- Updated:September 28, 2025 at 01:29 PM
Rooms and interior
- Bedrooms:2
- Total bathrooms:2
- Full bathrooms:2
- Living area:1,154 sq. ft.
Heating and cooling
- Cooling:Heat Pump
- Heating:Forced Air, Heat Pump
Structure and exterior
- Roof:Shingle
- Year built:1986
- Building area:1,154 sq. ft.
- Lot area:0.65 Acres
Schools
- High school:West Henderson
- Elementary school:Etowah
Utilities
- Sewer:Septic (At Site)
Finances and disclosures
- Price:$399,000
- Price per sq. ft.:$345.75
New listings near 210 Fernwood Drive
- New
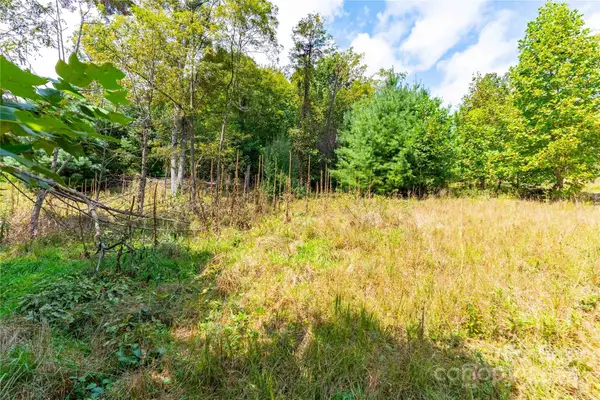 $68,000Active0.66 Acres
$68,000Active0.66 Acres1043 Somersby Parkway, Hendersonville, NC 28739
MLS# 4305803Listed by: KELLER WILLIAMS MTN PARTNERS, LLC - New
 $1,050,000Active4 beds 4 baths3,907 sq. ft.
$1,050,000Active4 beds 4 baths3,907 sq. ft.100 Perry Place, Hendersonville, NC 28739
MLS# 4307162Listed by: REALTY ONE GROUP PIVOT HENDERSONVILLE - New
 $230,000Active2 beds 2 baths824 sq. ft.
$230,000Active2 beds 2 baths824 sq. ft.581 Courtwood Lane #3, Hendersonville, NC 28739
MLS# 4305908Listed by: BLUAXIS REALTY - Coming Soon
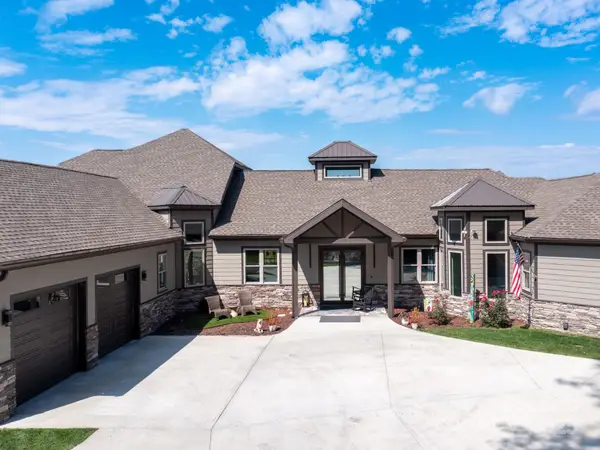 $3,295,000Coming Soon3 beds 5 baths
$3,295,000Coming Soon3 beds 5 baths639 Byers Cove Road, Hendersonville, NC 28792
MLS# 4306480Listed by: KELLER WILLIAMS ELITE REALTY - Coming Soon
 $1,350,000Coming Soon4 beds 3 baths
$1,350,000Coming Soon4 beds 3 baths390 Dancing Bear Drive, Hendersonville, NC 28739
MLS# 4306931Listed by: HOWARD HANNA BEVERLY-HANKS - New
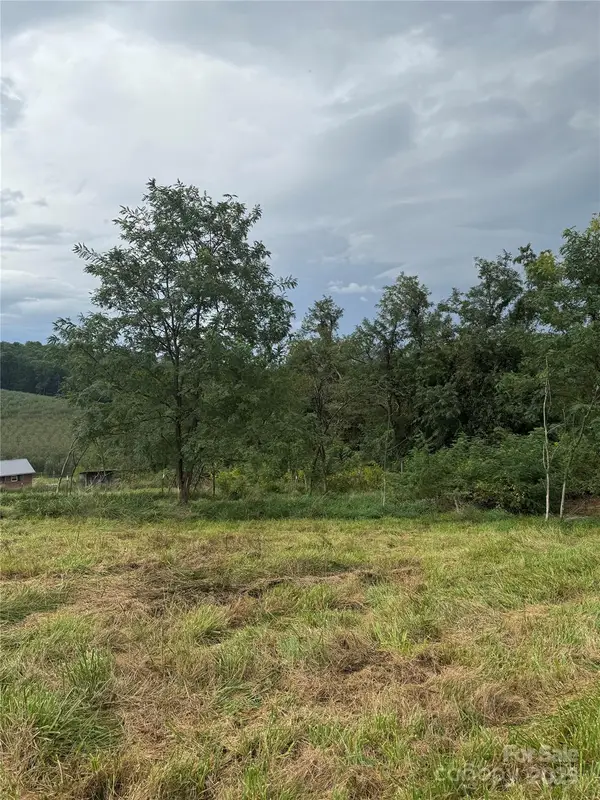 $75,000Active1.02 Acres
$75,000Active1.02 Acres000 Bobs Road, Hendersonville, NC 28792
MLS# 4305977Listed by: ECLAT REALTY + CO - New
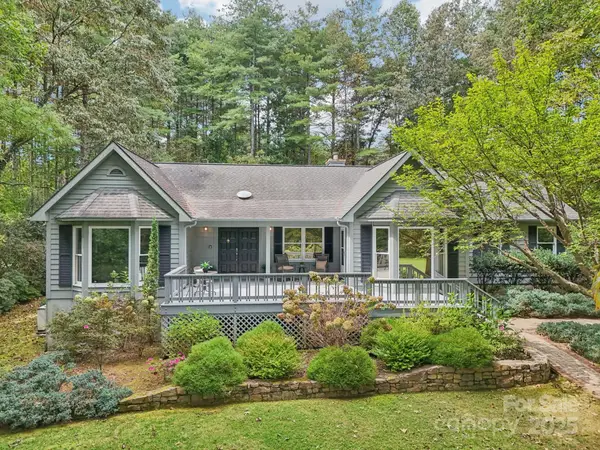 $535,000Active3 beds 3 baths2,021 sq. ft.
$535,000Active3 beds 3 baths2,021 sq. ft.365 Old Town Way, Hendersonville, NC 28739
MLS# 4302477Listed by: KELLER WILLIAMS MTN PARTNERS, LLC - New
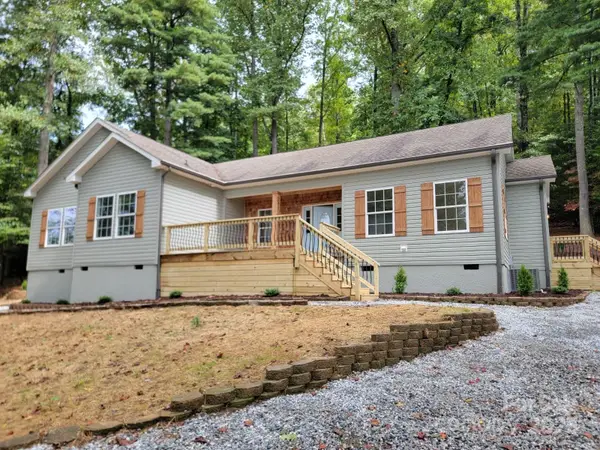 $489,900Active3 beds 2 baths2,124 sq. ft.
$489,900Active3 beds 2 baths2,124 sq. ft.261 Lone Laurel Trail, Hendersonville, NC 28792
MLS# 4306352Listed by: NEXTHOME GOLD KEY REALTY - New
 $425,000Active3 beds 4 baths3,670 sq. ft.
$425,000Active3 beds 4 baths3,670 sq. ft.215 Estate Drive, Hendersonville, NC 28739
MLS# 4297862Listed by: COLDWELL BANKER ADVANTAGE - New
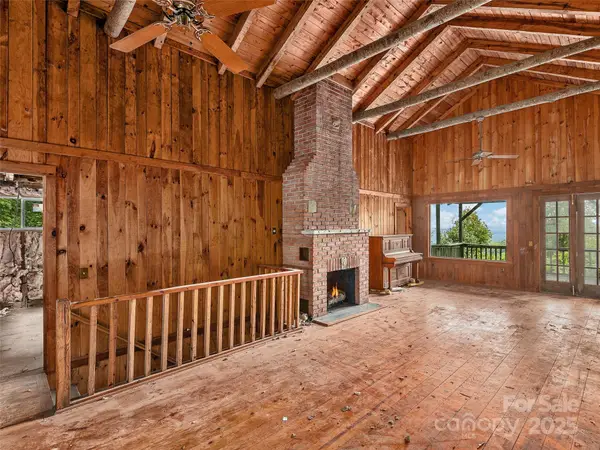 $225,000Active-- beds -- baths
$225,000Active-- beds -- baths1475 Indian Cave Road, Hendersonville, NC 28739
MLS# 4306373Listed by: HOWARD HANNA BEVERLY-HANKS
