79 Mill Pond Way, Hendersonville, NC 28791
Local realty services provided by:Better Homes and Gardens Real Estate Heritage
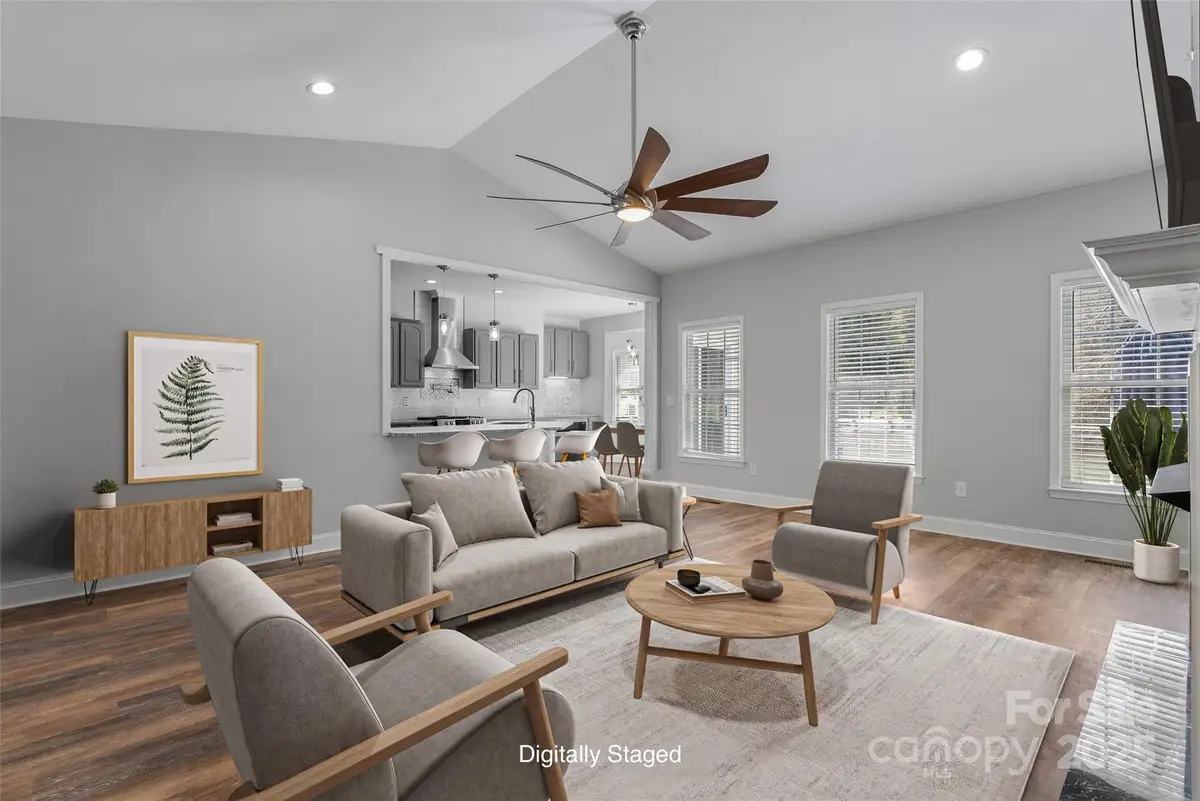
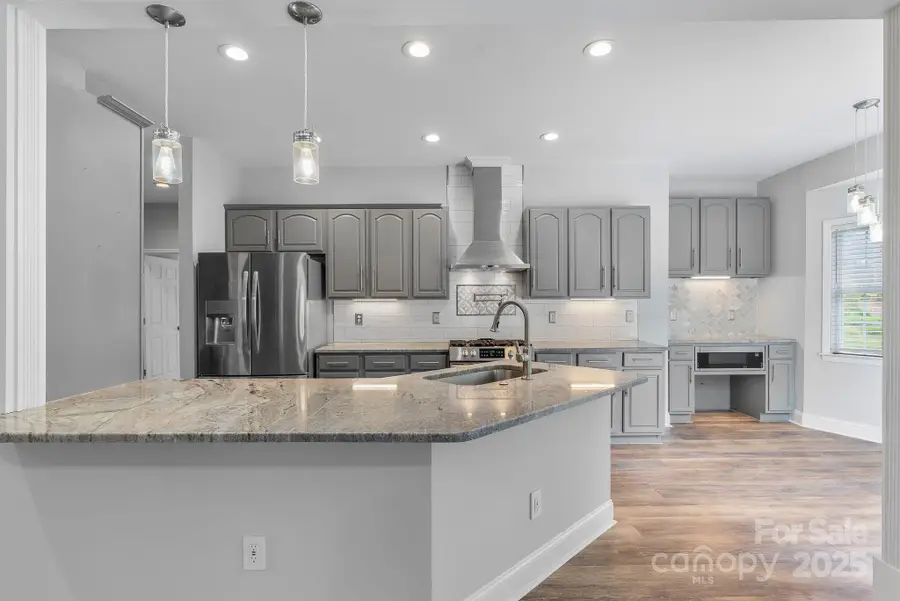
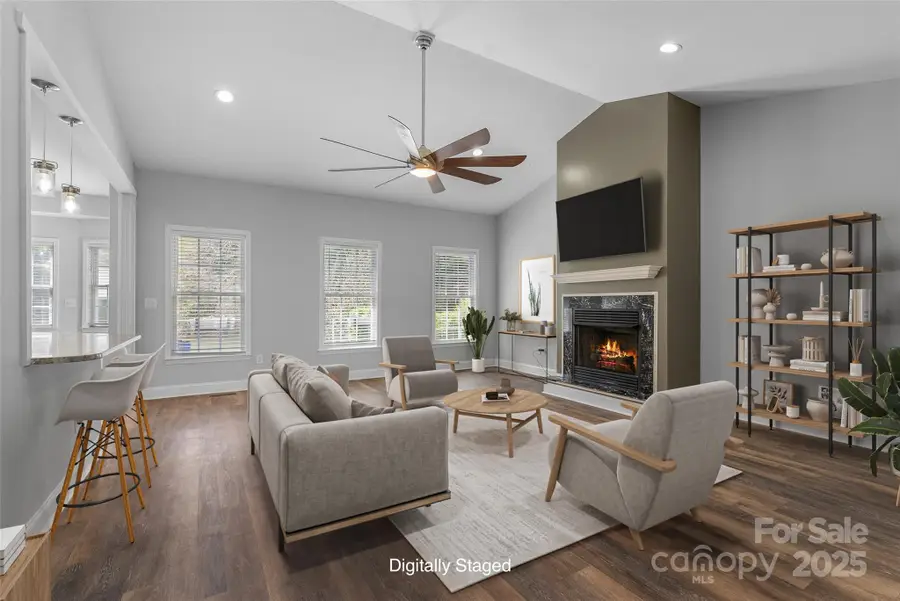
Listed by:cheryl cenderelli
Office:premier sothebys international realty
MLS#:4230909
Source:CH
79 Mill Pond Way,Hendersonville, NC 28791
$589,900
- 3 Beds
- 2 Baths
- 2,075 sq. ft.
- Single family
- Active
Price summary
- Price:$589,900
- Price per sq. ft.:$284.29
About this home
Newly Remodeled! "Village of the Ponds" Carriage Park, Hendersonville, this beautiful residence offers an exceptional blend of privacy and convenience. Designed with a split floor plan, the 2,075-square-foot interior features a spacious primary en-suite with a magnificently designed bathroom and soaking tub, new carpet, new flooring, and updated lighting. The NEW gourmet custom kitchen details an overhead range hood, Pot filler, ambient under-cabinet lighting, combining elegance with everyday functionality. Outdoor living is elevated with 700 square feet of decking, modern cable railing, fire pit, green space, and tranquil pond views—perfect for relaxing or entertaining. Carriage Park residents enjoy a clubhouse, indoor pool, and scenic walking paths. This property delivers a convenient balance, move-in ready, upgrades, and serene surroundings. Sellers use LEVEL back ENTRANCE daily. Feature sheet. A wall and door to DR for a home office -Call me to schedule a tour.
Contact an agent
Home facts
- Year built:2005
- Listing Id #:4230909
- Updated:August 15, 2025 at 01:14 PM
Rooms and interior
- Bedrooms:3
- Total bathrooms:2
- Full bathrooms:2
- Living area:2,075 sq. ft.
Heating and cooling
- Cooling:Heat Pump
- Heating:Heat Pump
Structure and exterior
- Roof:Fiberglass
- Year built:2005
- Building area:2,075 sq. ft.
- Lot area:0.29 Acres
Schools
- High school:West Henderson
- Elementary school:Etowah
Utilities
- Sewer:Public Sewer
Finances and disclosures
- Price:$589,900
- Price per sq. ft.:$284.29
New listings near 79 Mill Pond Way
- New
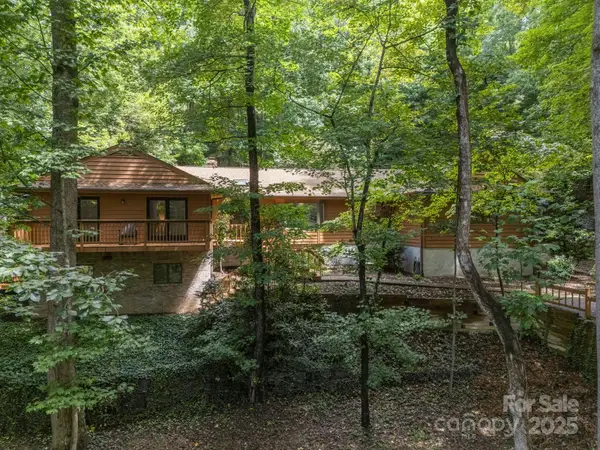 $750,000Active4 beds 5 baths3,410 sq. ft.
$750,000Active4 beds 5 baths3,410 sq. ft.39 Foxglove Road, Hendersonville, NC 28739
MLS# 4291893Listed by: BLUAXIS REALTY - Open Sat, 12 to 2pmNew
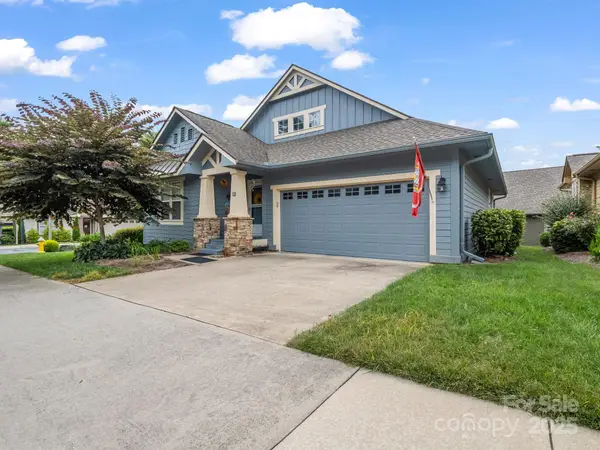 $450,000Active3 beds 2 baths1,806 sq. ft.
$450,000Active3 beds 2 baths1,806 sq. ft.27 Gray Wolf Lane, Hendersonville, NC 28792
MLS# 4285060Listed by: NORTHGROUP REAL ESTATE LLC - New
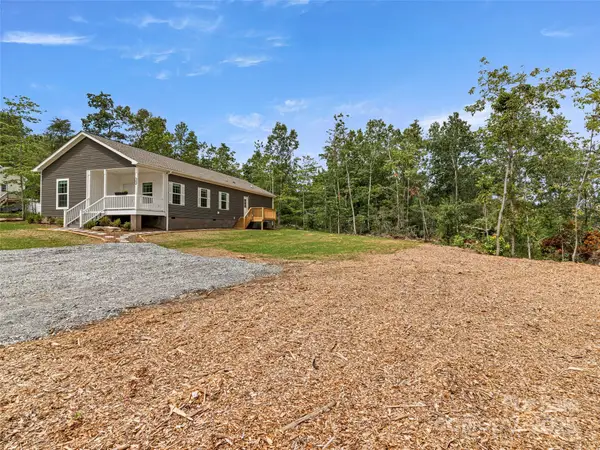 $427,000Active3 beds 3 baths1,742 sq. ft.
$427,000Active3 beds 3 baths1,742 sq. ft.15 Eagle Drive, Hendersonville, NC 28792
MLS# 4292194Listed by: ALLEN TATE/BEVERLY-HANKS FLETCHER - New
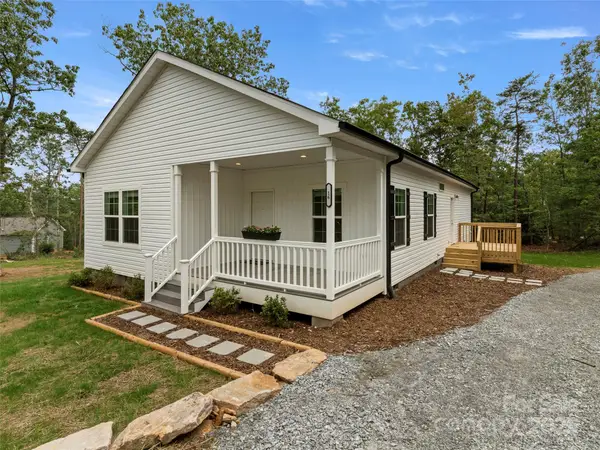 $387,000Active3 beds 3 baths1,596 sq. ft.
$387,000Active3 beds 3 baths1,596 sq. ft.16 Eagle Drive, Hendersonville, NC 28792
MLS# 4292198Listed by: ALLEN TATE/BEVERLY-HANKS FLETCHER - New
 $499,000Active3 beds 2 baths1,750 sq. ft.
$499,000Active3 beds 2 baths1,750 sq. ft.79 Crystal Mountain Drive, Hendersonville, NC 28739
MLS# 4291564Listed by: NEST REALTY ASHEVILLE - Coming SoonOpen Sat, 3 to 5pm
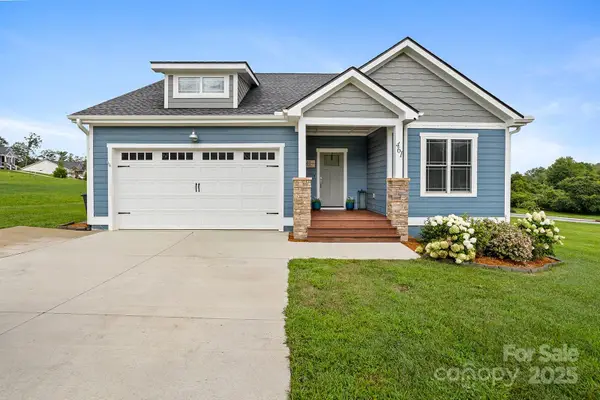 $579,000Coming Soon3 beds 2 baths
$579,000Coming Soon3 beds 2 baths461 Windy Acres Knoll, Hendersonville, NC 28792
MLS# 4291608Listed by: LOOKING GLASS REALTY, HENDERSONVILLE - New
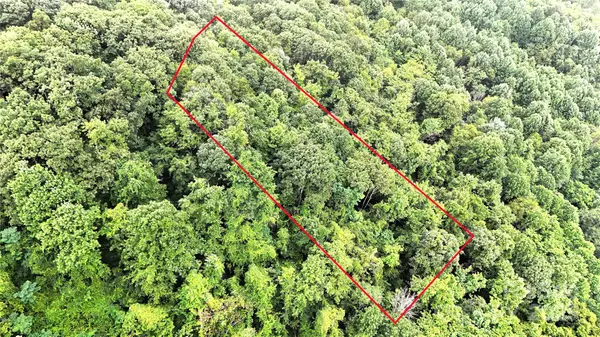 $66,999Active3.08 Acres
$66,999Active3.08 Acres10 Woodys Drive, Hendersonville, NC 28792
MLS# 4291785Listed by: CHOSEN REALTY OF NC LLC - New
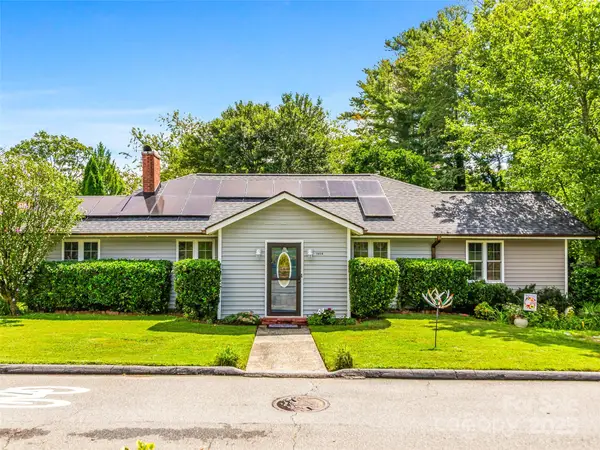 $455,000Active3 beds 3 baths1,533 sq. ft.
$455,000Active3 beds 3 baths1,533 sq. ft.1614 Ridgewood Boulevard, Hendersonville, NC 28791
MLS# 4292069Listed by: ALLEN TATE/BEVERLY-HANKS HENDERSONVILLE - New
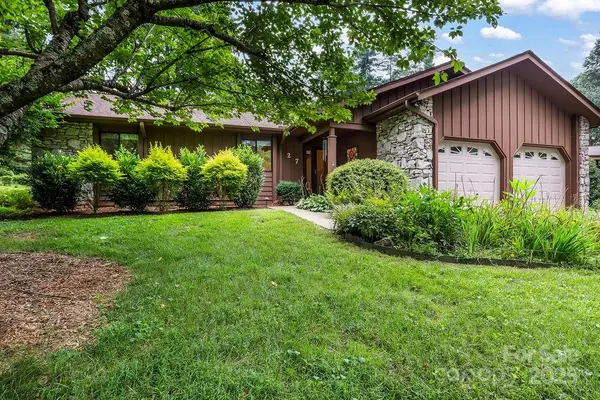 $509,000Active3 beds 2 baths1,732 sq. ft.
$509,000Active3 beds 2 baths1,732 sq. ft.27 Poplar Court, Hendersonville, NC 28792
MLS# 4290453Listed by: BERKSHIRE HATHAWAY HOMESERVICES - New
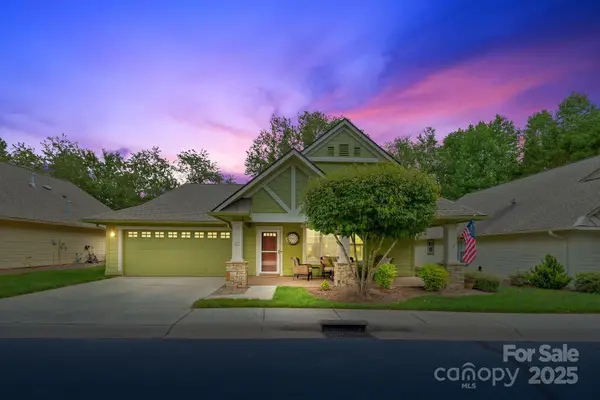 $489,000Active2 beds 2 baths1,872 sq. ft.
$489,000Active2 beds 2 baths1,872 sq. ft.44 Gray Wolf Lane, Hendersonville, NC 28792
MLS# 4289137Listed by: KELLER WILLIAMS MTN PARTNERS, LLC

