93 N Snow Ridge Drive, Hendersonville, NC 28792
Local realty services provided by:Better Homes and Gardens Real Estate Foothills
Listed by: cody dixon, shannon garrett
Office: howard hanna beverly-hanks
MLS#:4270908
Source:CH
93 N Snow Ridge Drive,Hendersonville, NC 28792
$4,495,000
- 5 Beds
- 7 Baths
- 6,646 sq. ft.
- Single family
- Active
Price summary
- Price:$4,495,000
- Price per sq. ft.:$676.35
- Monthly HOA dues:$262.92
About this home
Perched atop the prestigious Grand Highlands at 3,800 feet, this exceptional custom timber frame estate offers breathtaking long-range mountain views from every angle. Designed by renowned Prudhomme Architecture and crafted by Aspen Builders, the home features a dramatic porte-cochère linking a 3-bay garage with a finished show garage ideal for car enthusiasts. Inside, refined luxury defines every space, from the private fitness center to the striking onyx kitchen island anchoring the open-concept layout. Thoughtfully designed for aging-in-place, it includes a custom laundry, walk-in pantry, and direct access from both the main living area and the primary suite to expansive verandas. The lower level offers three bedrooms and a versatile bonus room perfect for guests or additional living space. Once declared the “gem of North Carolina” by a seasoned surveyor, this one-of-a-kind estate is a rare legacy property blending unmatched design, craftsmanship, and setting.
Contact an agent
Home facts
- Year built:2019
- Listing ID #:4270908
- Updated:December 10, 2025 at 04:58 PM
Rooms and interior
- Bedrooms:5
- Total bathrooms:7
- Full bathrooms:5
- Half bathrooms:2
- Living area:6,646 sq. ft.
Heating and cooling
- Cooling:Central Air, Heat Pump
- Heating:Heat Pump, Propane
Structure and exterior
- Roof:Shingle, Wood
- Year built:2019
- Building area:6,646 sq. ft.
- Lot area:2.79 Acres
Schools
- High school:North Henderson
- Elementary school:Edneyville
Utilities
- Sewer:Septic (At Site)
Finances and disclosures
- Price:$4,495,000
- Price per sq. ft.:$676.35
New listings near 93 N Snow Ridge Drive
- New
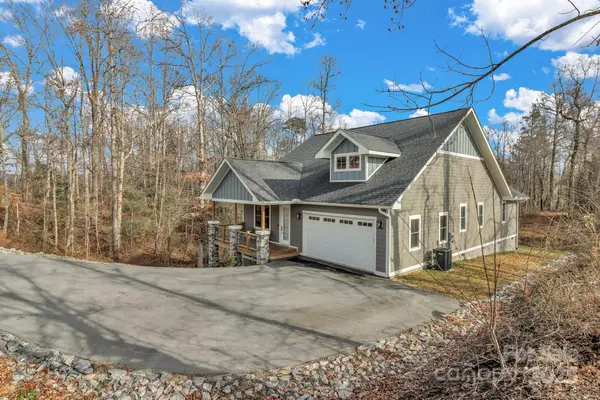 $650,000Active3 beds 2 baths1,902 sq. ft.
$650,000Active3 beds 2 baths1,902 sq. ft.14 Cider Hill Lane, Hendersonville, NC 28792
MLS# 4328170Listed by: NEXTHOME PARTNERS - New
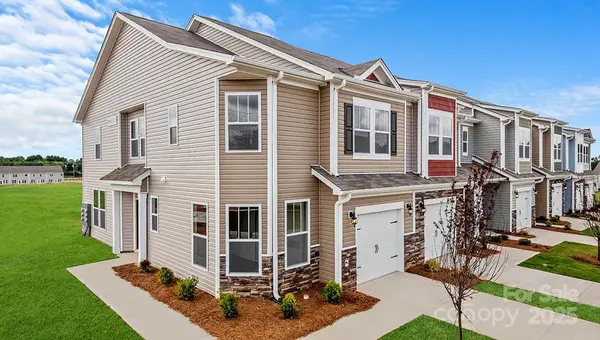 $339,000Active3 beds 3 baths1,774 sq. ft.
$339,000Active3 beds 3 baths1,774 sq. ft.366 Creekview Road, Hendersonville, NC 28792
MLS# 4328528Listed by: DR HORTON INC - New
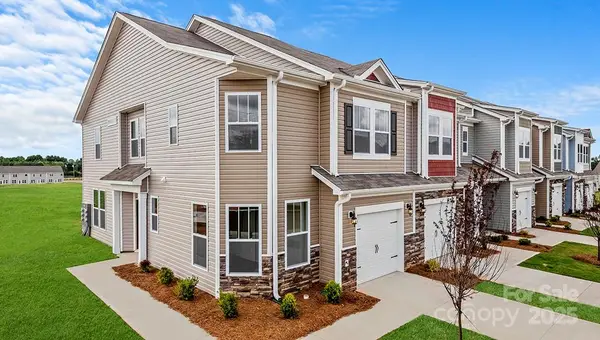 $364,645Active3 beds 3 baths1,774 sq. ft.
$364,645Active3 beds 3 baths1,774 sq. ft.369 Creekview Road, Hendersonville, NC 28792
MLS# 4328530Listed by: DR HORTON INC - New
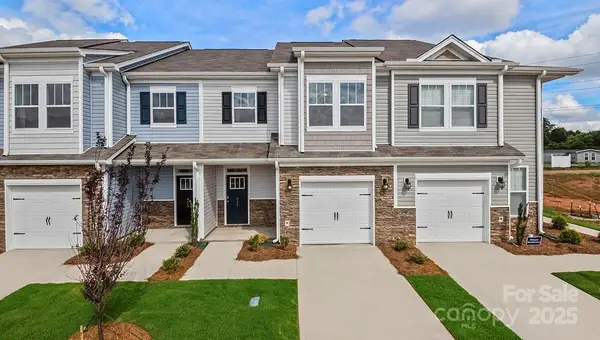 $338,265Active3 beds 3 baths1,699 sq. ft.
$338,265Active3 beds 3 baths1,699 sq. ft.375 Creekview Road, Hendersonville, NC 28792
MLS# 4328531Listed by: DR HORTON INC - New
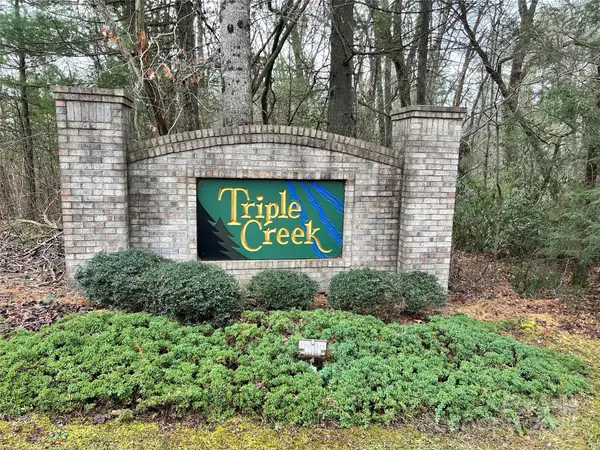 $85,000Active0.61 Acres
$85,000Active0.61 Acres00 Cyprus Creek Lane #22, Hendersonville, NC 28791
MLS# 4326680Listed by: PREMIER SOTHEBYS INTERNATIONAL REALTY - New
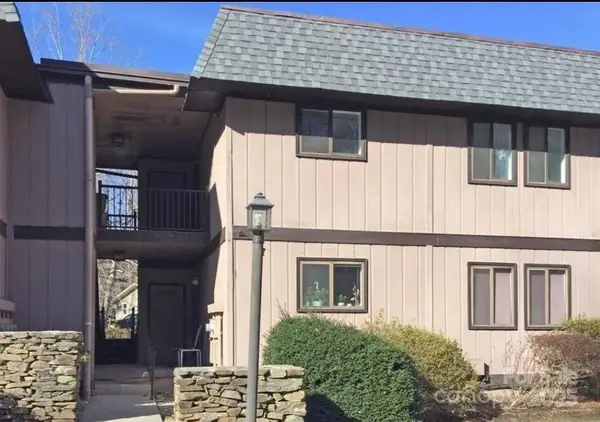 $249,000Active2 beds 2 baths936 sq. ft.
$249,000Active2 beds 2 baths936 sq. ft.33 Lake Drive #G-8, Hendersonville, NC 28739
MLS# 4327825Listed by: KELLER WILLIAMS MTN PARTNERS, LLC 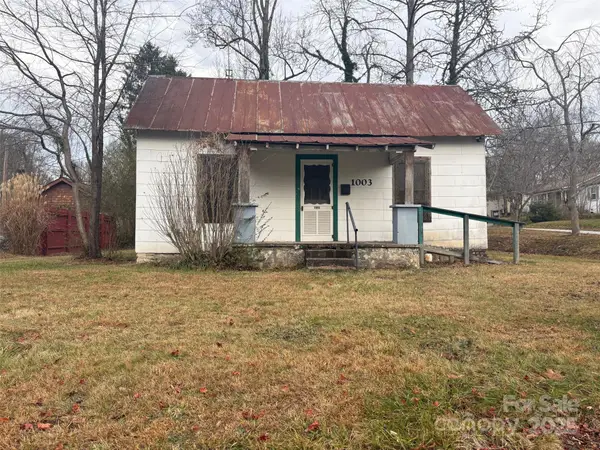 $125,000Pending-- beds -- baths
$125,000Pending-- beds -- baths1003 3rd Avenue W, Hendersonville, NC 28739
MLS# 4327594Listed by: APPLE COUNTRY REALTY LLC- New
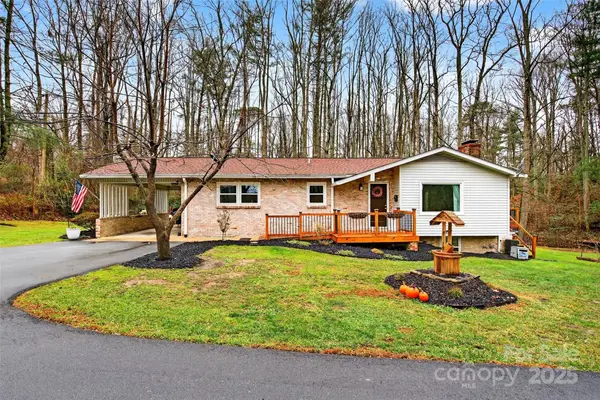 $435,000Active3 beds 3 baths2,607 sq. ft.
$435,000Active3 beds 3 baths2,607 sq. ft.45 Due West Road, Hendersonville, NC 28792
MLS# 4327928Listed by: CAROLINA PROPERTIES - New
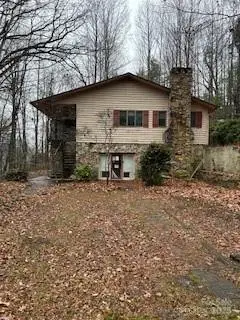 $180,000Active3 beds 2 baths1,920 sq. ft.
$180,000Active3 beds 2 baths1,920 sq. ft.209 Ivy Hill Road, Hendersonville, NC 28792
MLS# 4327907Listed by: CAROLINA PROPERTIES - New
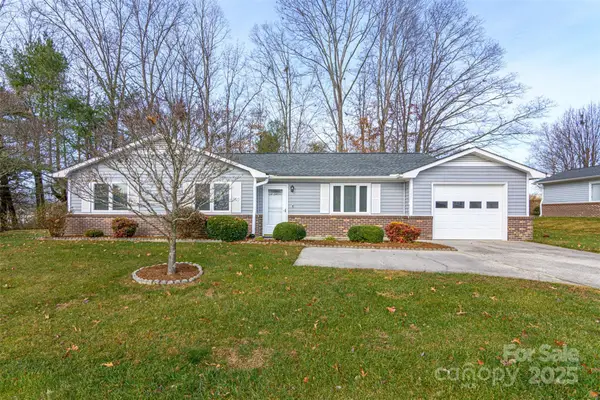 $369,000Active3 beds 2 baths1,395 sq. ft.
$369,000Active3 beds 2 baths1,395 sq. ft.308 Dellford Court, Hendersonville, NC 28792
MLS# 4327610Listed by: CENTURY 21 MOUNTAIN LIFESTYLES
