175 Paradise Drive, Henrico, NC 27842
Local realty services provided by:Better Homes and Gardens Real Estate Lifestyle Property Partners
175 Paradise Drive,Henrico, NC 27842
$1,495,000
- 3 Beds
- 3 Baths
- 3,325 sq. ft.
- Single family
- Pending
Listed by: tara fuller thomas
Office: coldwell banker allied real es
MLS#:100532512
Source:NC_CCAR
Price summary
- Price:$1,495,000
- Price per sq. ft.:$449.62
About this home
Lake Gaston Newly UPDATED! You're invited to experience 175 Paradise Drive in Henrico, NC SPECTACULAR Main Lake Views.
This home has panoramic lake views from nearly every room. Enjoys outside gatherings on the newly installed MoistureShield composite decking and horizontal railings for unobstructed lake vistas.
The primary level features beautifully refinished hardwood floors. The kitchen is equipped with a large island and a breakfast nook that boasts its own balcony overlooking the lake. The kitchen is light and bright featuring quartz countertops, subway tile backsplash, all new appliances, including a wine cooler.
The open living area is defined by the massive picture window that offers expansive lake views. A gas fireplace and dedicated dining area create functionality, while maintaining a cozy ambiance ideal for family and social gatherings. Direct access to a large deck extends the living area and entertaining opportunities.
The master bedroom also affords lake views and opens directly onto the deck. A double-sided fireplace adds warmth and serves as a central focal point. The master bath has been updated with a new porcelain tile walk-in shower and a double vanity with quartz countertops. An additional bedroom, a full bath, and a laundry room are also located on the main level.
Downstairs, the walk-out basement presents a large game room/gathering space, and pre-configured kitchenette. The basement also has a new HVAC which expands the heated and cooled living area. This level also includes three additional rooms and a full bath. Step outside onto a covered patio that opens to the lake, a fire pit, and new landscaping.
A new boathouse is slated for construction, with photos provided as ''similar to''. The seller is prepared to offer a concession should the buyer prefer to select their own boathouse design.
Deep water! New roof; new interior and exterior paint. This home is ready for you to move in and ENJOY!
*Owner is a NC Real Estate Broker.
Contact an agent
Home facts
- Year built:2000
- Listing ID #:100532512
- Added:148 day(s) ago
- Updated:February 20, 2026 at 08:49 AM
Rooms and interior
- Bedrooms:3
- Total bathrooms:3
- Full bathrooms:3
- Living area:3,325 sq. ft.
Heating and cooling
- Cooling:Central Air
- Heating:Electric, Fireplace(s), Forced Air, Heat Pump, Heating
Structure and exterior
- Roof:Architectural Shingle
- Year built:2000
- Building area:3,325 sq. ft.
- Lot area:0.49 Acres
Schools
- High school:Northampton County
- Middle school:Conway
- Elementary school:Central Elementary
Utilities
- Water:Water Connected
Finances and disclosures
- Price:$1,495,000
- Price per sq. ft.:$449.62
New listings near 175 Paradise Drive
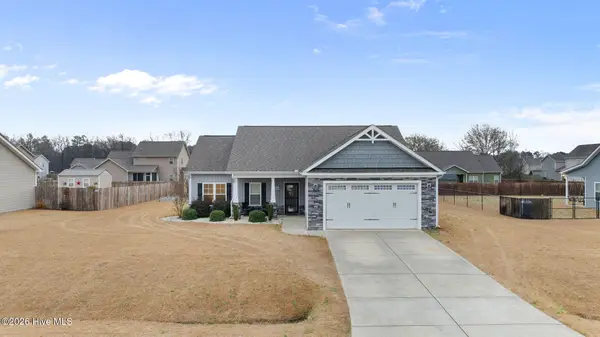 $279,900Active3 beds 2 baths1,873 sq. ft.
$279,900Active3 beds 2 baths1,873 sq. ft.106 Hidden Maple Court, Goldsboro, NC 27530
MLS# 100549575Listed by: RE/MAX COMPLETE $392,000Active3 beds 3 baths1,572 sq. ft.
$392,000Active3 beds 3 baths1,572 sq. ft.106 W Lizard Bay Drive, Henrico, NC 27842
MLS# 10140623Listed by: COLDWELL BANKER ADVANTAGE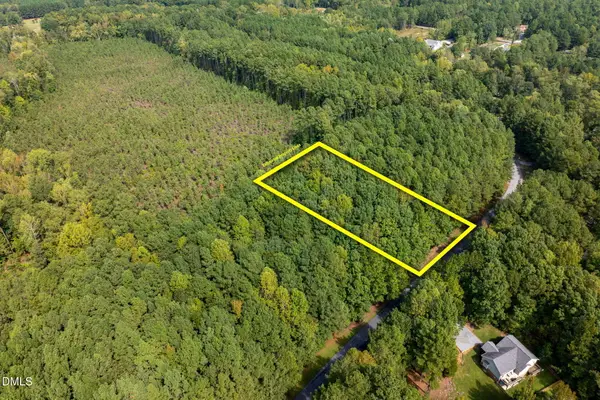 $19,900Active0.46 Acres
$19,900Active0.46 AcresLot 10 Waterside Drive, Henrico, NC 27842
MLS# 10128581Listed by: COLDWELL BANKER ADVANTAGE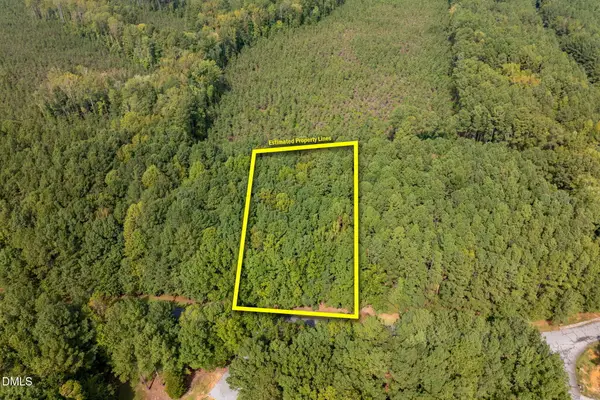 $19,900Active0.46 Acres
$19,900Active0.46 AcresLot 11 Waterside Drive, Henrico, NC 27842
MLS# 10128582Listed by: COLDWELL BANKER ADVANTAGE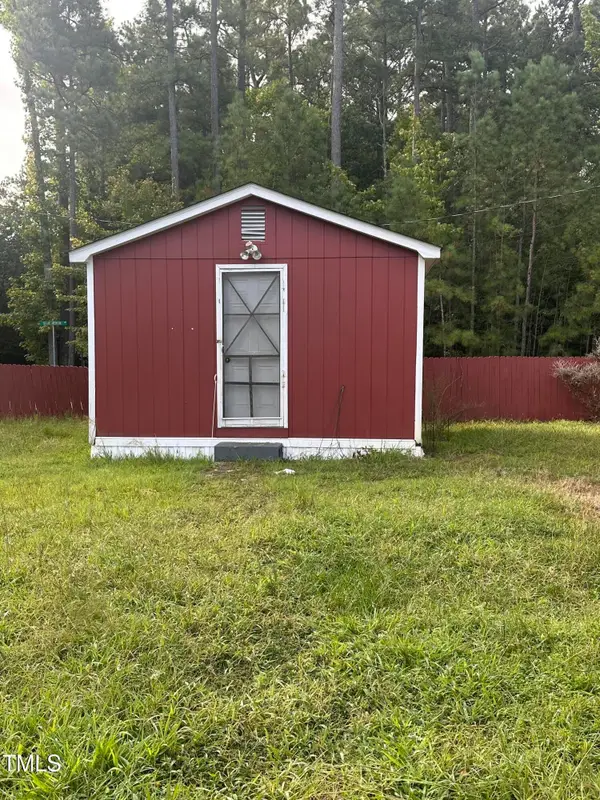 $80,000Pending2 beds 1 baths770 sq. ft.
$80,000Pending2 beds 1 baths770 sq. ft.176 Millstone Road, Henrico, NC 27842
MLS# 10121059Listed by: COLDWELL BANKER ADVANTAGE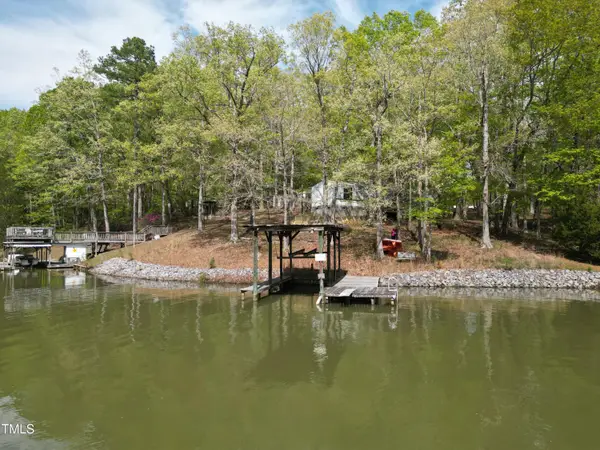 $499,000Active0.7 Acres
$499,000Active0.7 Acres492 Richmond Rd, Littleton, NC 27850
MLS# 10089401Listed by: DENISE ALLEN REALTY, INC.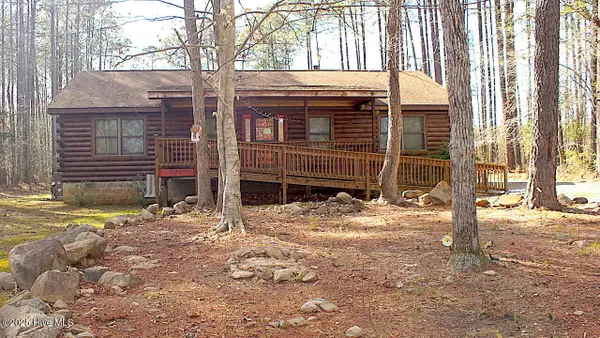 $320,000Active3 beds 2 baths2,072 sq. ft.
$320,000Active3 beds 2 baths2,072 sq. ft.202 Waterside Drive, Henrico, NC 27842
MLS# 100485512Listed by: ADDISON INSURANCE & REALTY CO.

