105 N River Circle E, Hertford, NC 27944
Local realty services provided by:Better Homes and Gardens Real Estate Elliott Coastal Living
105 N River Circle E,Hertford, NC 27944
$1,080,000
- 3 Beds
- 4 Baths
- 4,991 sq. ft.
- Single family
- Active
Listed by: philip dowdy
Office: united country forbes realty & auctions llc.
MLS#:100504907
Source:NC_CCAR
Price summary
- Price:$1,080,000
- Price per sq. ft.:$216.39
About this home
Welcome to this gorgeous home on the water! This, is a magnificent, 3-bedroom, 4-bathroom home, in The Albemarle Plantation Community, located on Frank's Creek. Enjoy peaceful living and water views. An open floor plan with, a beautiful kitchen, appliances, and island. It creates a functional and inviting space for cooking and meal preparation. A generous master bedroom with water views - a bathroom suite offering a soaking tub, walk-in shower, closet and dual sinks. The family room features a beautiful fireplace with built-in cabinets and shelving. Relax and enjoy your morning coffee, sitting out on your screened-in porch as you view the water, creating a warm atmosphere. Multiple bonus rooms over garage. Walk up to bedrooms on second floor, then step up to the cupola and sight-see. Walk out to you boat on the pier and dock. There is an LP Gas hook-up for your grill. Enjoy an ample two-car garage, that makes for work or hobby space. Overall, this charming home offers a comfortable living space with appealing features, a wonderful waterfront community with a range of amenities and activities making it a comfortable and luxurious retreat home! This community offers endless opportunities to enjoy life on the water. Their stunning amenities boast one of the largest private full-service, deep-water, marina on the east coast and a private waterfront world-class golf course designed by Dan Maples. With tennis courts, fitness facility, community center, community gardens, and several dog parks, residents always have something to look forward too.
Contact an agent
Home facts
- Year built:2002
- Listing ID #:100504907
- Added:296 day(s) ago
- Updated:February 23, 2026 at 11:19 AM
Rooms and interior
- Bedrooms:3
- Total bathrooms:4
- Full bathrooms:3
- Half bathrooms:1
- Living area:4,991 sq. ft.
Heating and cooling
- Cooling:Central Air, Heat Pump
- Heating:Electric, Fireplace Insert, Fireplace(s), Heat Pump, Heating, Propane
Structure and exterior
- Roof:Architectural Shingle
- Year built:2002
- Building area:4,991 sq. ft.
- Lot area:1.02 Acres
Schools
- High school:Perquimans County High School
- Middle school:Perquimans County Middle School
- Elementary school:Perquimans Central/Hertford Grammar
Utilities
- Water:Community Water Available
Finances and disclosures
- Price:$1,080,000
- Price per sq. ft.:$216.39
New listings near 105 N River Circle E
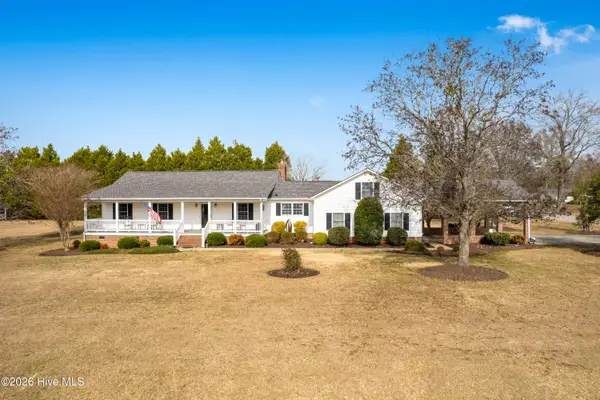 $319,000Pending3 beds 2 baths1,889 sq. ft.
$319,000Pending3 beds 2 baths1,889 sq. ft.342 Riverfront Drive, Hertford, NC 27944
MLS# 100556029Listed by: PERRY & CO SOTHEBY'S INTERNATIONAL REALTY- New
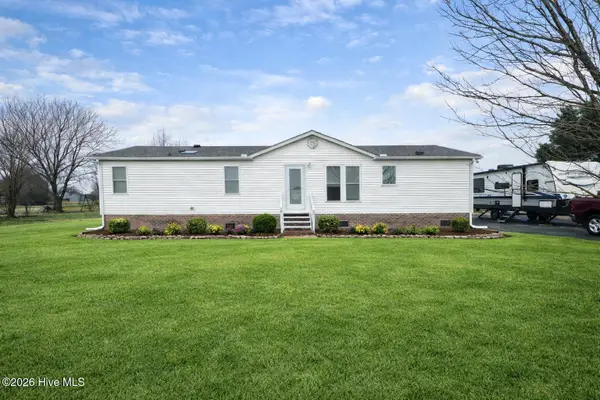 $235,000Active3 beds 3 baths1,568 sq. ft.
$235,000Active3 beds 3 baths1,568 sq. ft.246 Body Road, Hertford, NC 27944
MLS# 100555990Listed by: OPENING DOORS REALTY - New
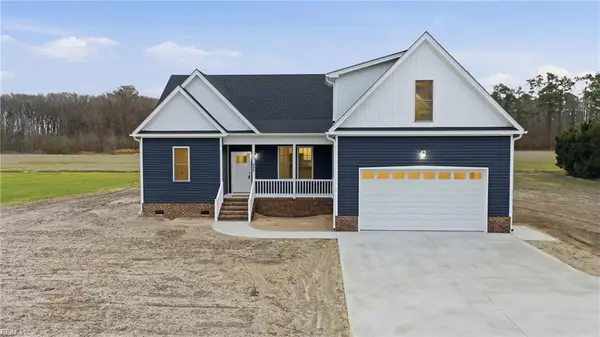 $415,000Active3 beds 2 baths1,867 sq. ft.
$415,000Active3 beds 2 baths1,867 sq. ft.592 Lake Road, Hertford, NC 27944
MLS# 10621034Listed by: Hall & Nixon Real Estate Inc - New
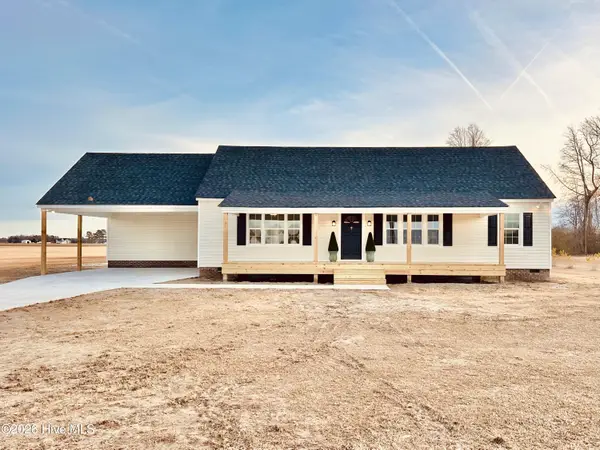 $290,000Active3 beds 2 baths2,042 sq. ft.
$290,000Active3 beds 2 baths2,042 sq. ft.1279 Center Hill Highway, Hertford, NC 27944
MLS# 100555793Listed by: UNITED COUNTRY FORBES REALTY & AUCTIONS LLC - New
 $9,000Active0 Acres
$9,000Active0 Acres63 Randolph Loop N, Hertford, NC 27944
MLS# 10620997Listed by: NextHome Tidewater Realty - New
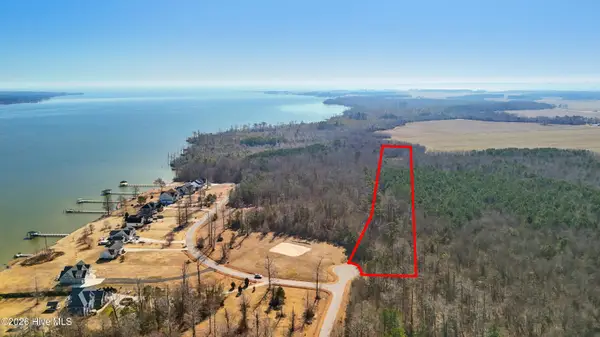 $59,900Active3.84 Acres
$59,900Active3.84 Acres266 Sterling Colson Way, Hertford, NC 27944
MLS# 100555651Listed by: RE/MAX COASTAL ASSOCIATES OUTER BANKS - New
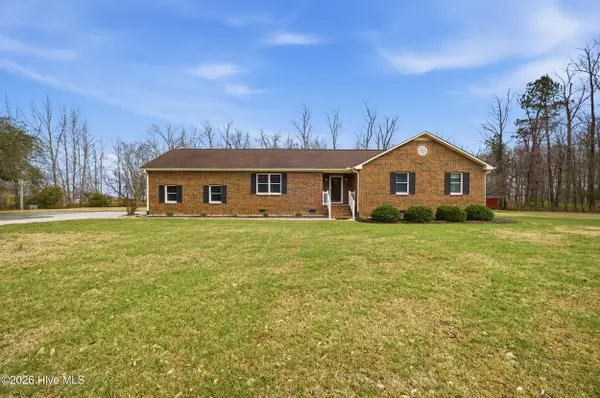 $335,000Active3 beds 2 baths1,960 sq. ft.
$335,000Active3 beds 2 baths1,960 sq. ft.1143 Harvey Point Road, Hertford, NC 27944
MLS# 100555601Listed by: UNITED COUNTRY FORBES REALTY & AUCTIONS LLC - New
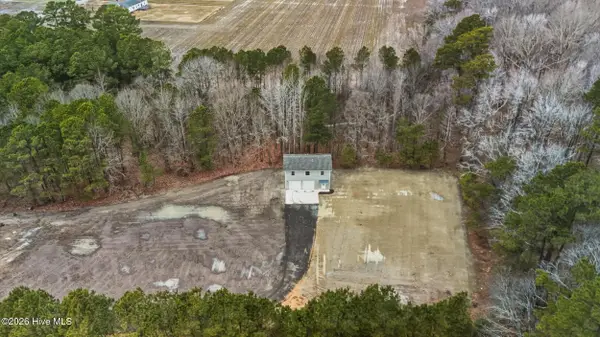 $299,900Active2 beds 1 baths796 sq. ft.
$299,900Active2 beds 1 baths796 sq. ft.151 Camp Cale Road, Hertford, NC 27944
MLS# 100555522Listed by: HALL & NIXON REAL ESTATE, INC - New
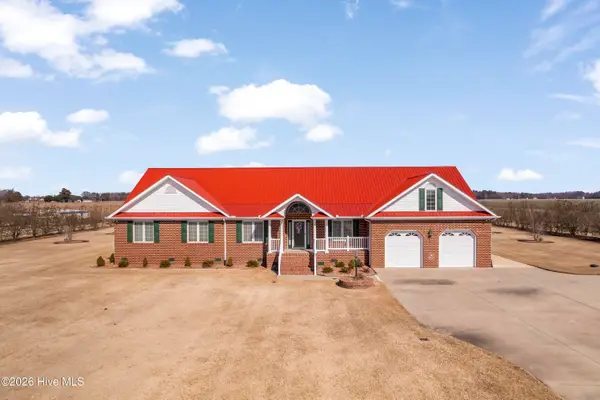 $549,900Active3 beds 2 baths3,372 sq. ft.
$549,900Active3 beds 2 baths3,372 sq. ft.567 Old Neck Road, Hertford, NC 27944
MLS# 100555040Listed by: CENTURY 21 NACHMAN - New
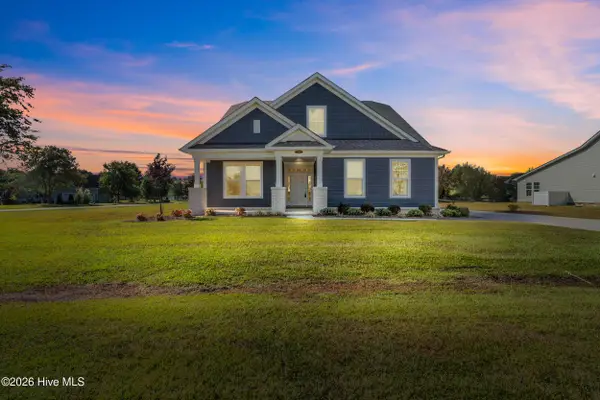 $449,900Active3 beds 2 baths2,465 sq. ft.
$449,900Active3 beds 2 baths2,465 sq. ft.242 Quarter Horse Loop, Hertford, NC 27944
MLS# 100554798Listed by: CENTURY 21 NACHMAN

