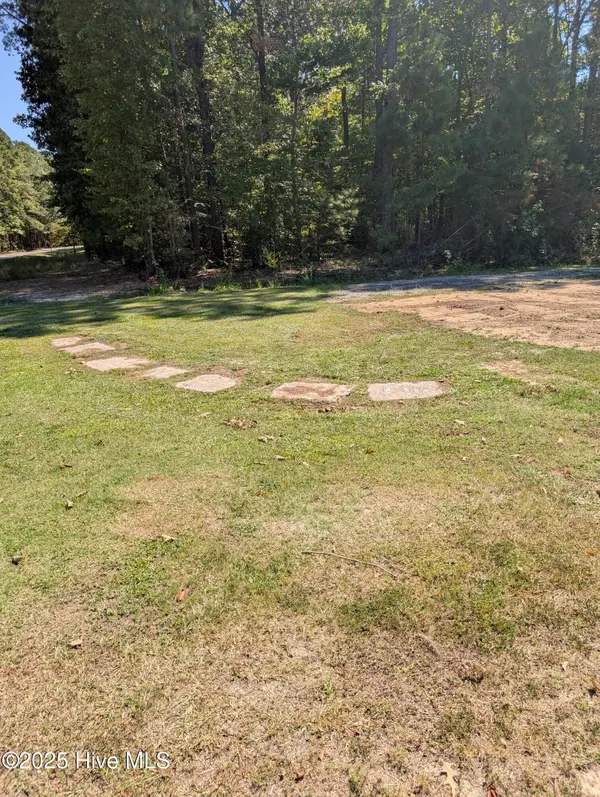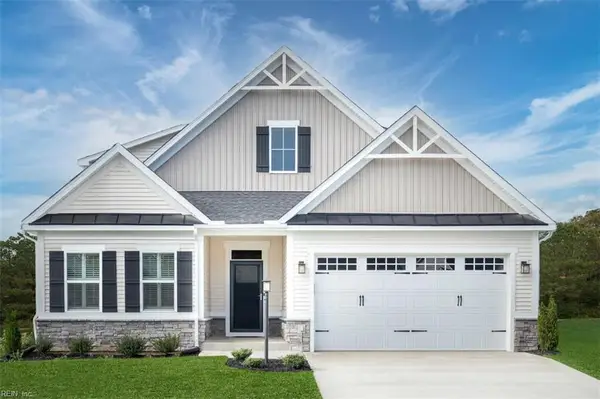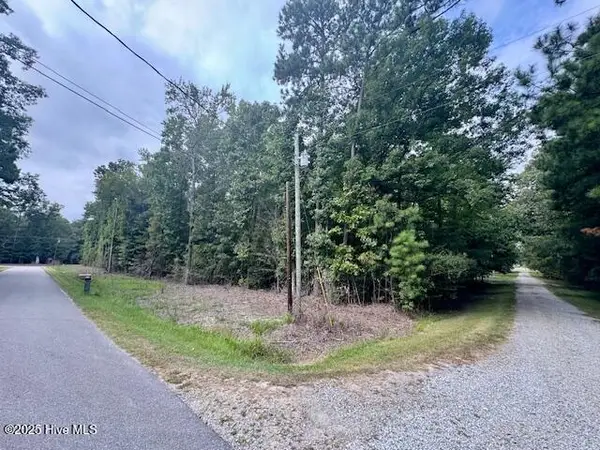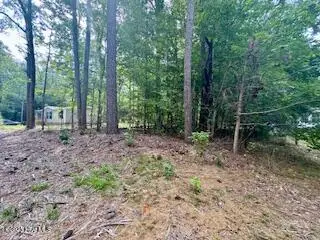105 Yeopim Circle, Hertford, NC 27944
Local realty services provided by:Better Homes and Gardens Real Estate Lifestyle Property Partners
105 Yeopim Circle,Hertford, NC 27944
$439,500
- 3 Beds
- 2 Baths
- 2,554 sq. ft.
- Single family
- Active
Listed by:jennifer roughton duncan
Office:inner banks real estate group, inc.
MLS#:100525084
Source:NC_CCAR
Price summary
- Price:$439,500
- Price per sq. ft.:$172.08
About this home
Experience the ultimate luxary lifestyle living in the Albemarle Plantation. This exquisite home is perfectly positioned for those who love to be on the move, from tee time to boat time.
A masterful blend of elegance and comfort, with an open floor plan designed for both quiet relaxation and grand entertaining. The chef's kitchen, with its solid surface countertops and stainless steel appliances, is ready for everything from casual brunches to gourmet dinners. Unwind in the stunning new sunroom or host friends on the large patio, complete with a retractable awning for year-round enjoyment. The primary suite is a private retreat, featuring tray ceilings, a spacious walk-in closet, a soaking tub, and a tiled shower. With three bedrooms, a finished room over the garage (FROG), and two full baths, there's ample space for family and guests.
Step outside and embrace a world of resort-style amenities right in your backyard. Practice your swing on the pristine golf course, grab a racket for a game of tennis, or meet friends for bocce. The community's location on the Albemarle Sound gives you direct access to water sports and one of the largest private marinas on the East Coast. Whether you're an avid boater, a pool swimmer, or just love to watch the sunset over the water, this is the perfect place to drop anchor.
This isn't just a home, a lifestyle with endless activities and unparalleled beauty.
**SELLER PAID HOME WARRANTY INCLUDED** Ask for details!
Contact an agent
Home facts
- Year built:2001
- Listing ID #:100525084
- Added:47 day(s) ago
- Updated:October 01, 2025 at 10:24 AM
Rooms and interior
- Bedrooms:3
- Total bathrooms:2
- Full bathrooms:2
- Living area:2,554 sq. ft.
Heating and cooling
- Cooling:Central Air
- Heating:Electric, Heat Pump, Heating
Structure and exterior
- Roof:Architectural Shingle
- Year built:2001
- Building area:2,554 sq. ft.
Schools
- High school:Perquimans County High School
- Middle school:Perquimans County Middle School
- Elementary school:Perquimans Central/Hertford Grammar
Utilities
- Water:Water Connected
Finances and disclosures
- Price:$439,500
- Price per sq. ft.:$172.08
New listings near 105 Yeopim Circle
- New
 $50,000Active0.69 Acres
$50,000Active0.69 Acres23 Arenuse Creek Court Court, Hertford, NC 27944
MLS# 100533545Listed by: AP REALTY COMPANY, LLC - New
 $449,900Active3 beds 2 baths2,189 sq. ft.
$449,900Active3 beds 2 baths2,189 sq. ft.143 Highland Pony Drive, Hertford, NC 27944
MLS# 100533360Listed by: CENTURY 21 NACHMAN - New
 $35,000Active0.23 Acres
$35,000Active0.23 AcresGeo Lot 12 Holiday Lane, Hertford, NC 27944
MLS# 100533249Listed by: CENTURY 21 NACHMAN  $349,990Pending3 beds 2 baths1,947 sq. ft.
$349,990Pending3 beds 2 baths1,947 sq. ft.158 Thoroughbred Way, Hertford, NC 27944
MLS# 10596702Listed by: BHHS RW Towne Realty $432,250Pending3 beds 2 baths2,239 sq. ft.
$432,250Pending3 beds 2 baths2,239 sq. ft.134 Arabian Way, Hertford, NC 27944
MLS# 10603734Listed by: BHHS RW Towne Realty- New
 $40,000Active0.28 Acres
$40,000Active0.28 Acres111 Megan Loop S, Hertford, NC 27944
MLS# 100532876Listed by: UNITED COUNTRY FORBES REALTY & AUCTIONS LLC - New
 $220,000Active2 beds 2 baths1,017 sq. ft.
$220,000Active2 beds 2 baths1,017 sq. ft.203 E Grubb Street, Hertford, NC 27944
MLS# 100532763Listed by: HALL & NIXON REAL ESTATE, INC - New
 $179,900Active13.83 Acres
$179,900Active13.83 Acres00000 Deep Creek Road, Hertford, NC 27944
MLS# 100532443Listed by: HALL & NIXON REAL ESTATE, INC - New
 $22,000Active0.52 Acres
$22,000Active0.52 Acres50 & 51 Chestnut Street, Hertford, NC 27944
MLS# 100532321Listed by: COAST TO BAY REALTY - New
 $9,500Active0.26 Acres
$9,500Active0.26 Acres53 Teak Street, Hertford, NC 27944
MLS# 100532336Listed by: COAST TO BAY REALTY
