106 Reddes River Court, Hertford, NC 27944
Local realty services provided by:Better Homes and Gardens Real Estate Lifestyle Property Partners
106 Reddes River Court,Hertford, NC 27944
$649,500
- 3 Beds
- 4 Baths
- 3,850 sq. ft.
- Single family
- Active
Listed by: gail brady
Office: ap realty company, llc.
MLS#:100486625
Source:NC_CCAR
Price summary
- Price:$649,500
- Price per sq. ft.:$168.7
About this home
FABULOUS NEW PRICE!! Don't miss this opportunity to make this wonderful home yours! This pristine custom-built brick cul-de-sac home is listed for the first time! Located in Albemarle Plantation, the premier gated golfing and boating community which offers more than 35 different clubs as well as 2 restaurants. This stunning home has every comfort--the entrance hallway leads into an open-floor plan living room with stunning exterior views as well as a generous deck. French doors lead to a charming family room and full bath with jetted tub and oversized separate shower. The spacious master bedroom is tucked away with doors leading from both the family room and living room. Dining choices are the lovely formal dining room leading to a stunning kitchen with both shaker style cabinetry and white cabinetry as well with black granite counters and complementary backsplash. The charming dining nook with built-in seating takes advantage of the great golf green views of the 3rd hole. Kitchen aid appliances have all been replaced within the past few years.
A few steps away is the walk-in pantry and large laundry room and screened-in porch. All the primary rooms on the main level have hardwood flooring. The second level of the home can be reached by either front or back stairways leading to 2 guest bedrooms, 2 full baths, a loft sitting area and full kitchenette which works great for company or live-in family members. There is lots of storage and floored attic as well on this carpeted second level. This beautiful home has been lovingly maintained and is truly a treasure! It is not to be missed!
Contact an agent
Home facts
- Year built:2002
- Listing ID #:100486625
- Added:385 day(s) ago
- Updated:February 24, 2026 at 11:17 AM
Rooms and interior
- Bedrooms:3
- Total bathrooms:4
- Full bathrooms:3
- Half bathrooms:1
- Living area:3,850 sq. ft.
Heating and cooling
- Cooling:Heat Pump, Zoned
- Heating:Electric, Forced Air, Heat Pump, Heating, Zoned
Structure and exterior
- Roof:Architectural Shingle, Composition
- Year built:2002
- Building area:3,850 sq. ft.
- Lot area:0.38 Acres
Schools
- High school:Perquimans County High School
- Middle school:Perquimans County Middle School
- Elementary school:Perquimans Central/Hertford Grammar
Utilities
- Water:Well
Finances and disclosures
- Price:$649,500
- Price per sq. ft.:$168.7
New listings near 106 Reddes River Court
- New
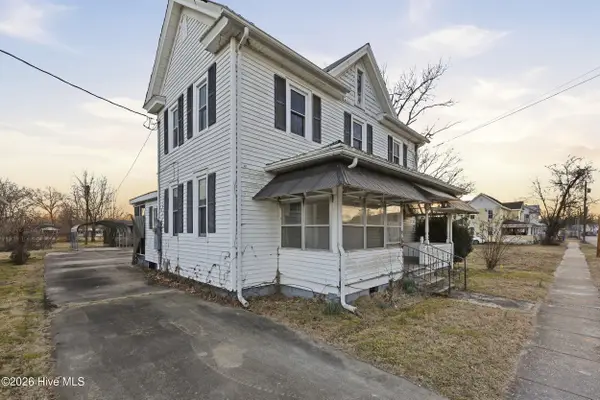 $169,900Active4 beds 2 baths2,167 sq. ft.
$169,900Active4 beds 2 baths2,167 sq. ft.307 Dobbs Street, Hertford, NC 27944
MLS# 100556285Listed by: WATER STREET REAL ESTATE GROUP - New
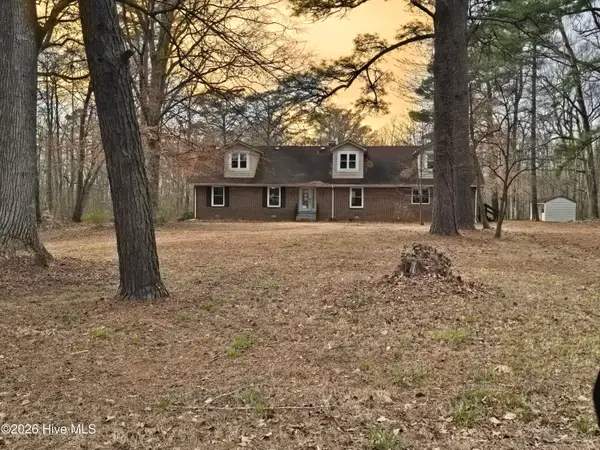 $200,000Active4 beds 3 baths3,923 sq. ft.
$200,000Active4 beds 3 baths3,923 sq. ft.239 Riverwood Drive, Hertford, NC 27944
MLS# 100556286Listed by: WELCOME HOME REALTY NC - New
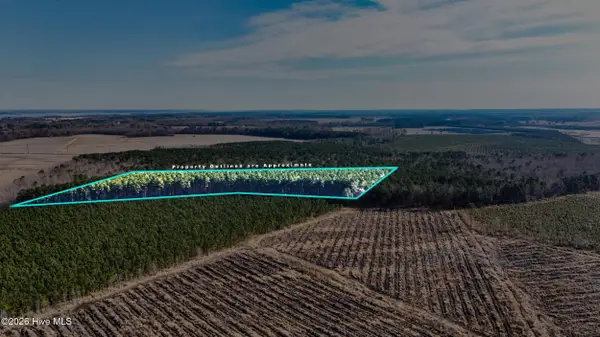 $110,000Active10.45 Acres
$110,000Active10.45 Acres10 Ballahack Road, Hertford, NC 27944
MLS# 100556278Listed by: YOUR HOME SOLD GUARANTEED REALTY LLC - New
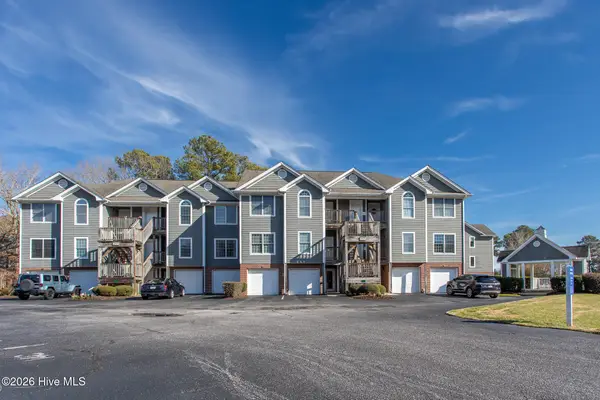 $285,000Active2 beds 2 baths1,374 sq. ft.
$285,000Active2 beds 2 baths1,374 sq. ft.422 Albemarle Boulevard #14a, Hertford, NC 27944
MLS# 100556239Listed by: AP REALTY COMPANY, LLC - New
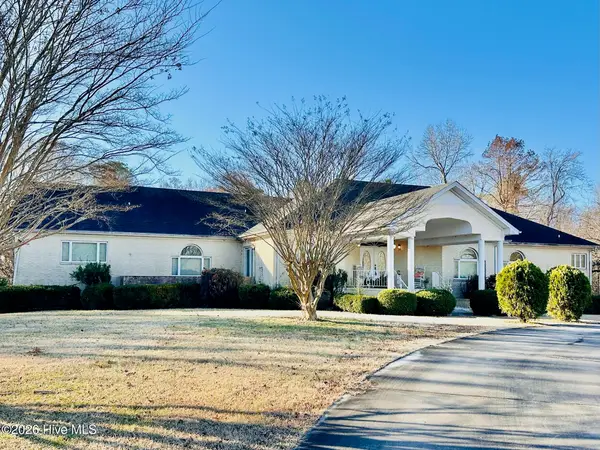 $499,900Active3 beds 4 baths3,827 sq. ft.
$499,900Active3 beds 4 baths3,827 sq. ft.152 Shady Oak Drive, Hertford, NC 27944
MLS# 100556233Listed by: BERKSHIRE HATHAWAY HOMESERVICES RW TOWNE REALTY/MOYOCK 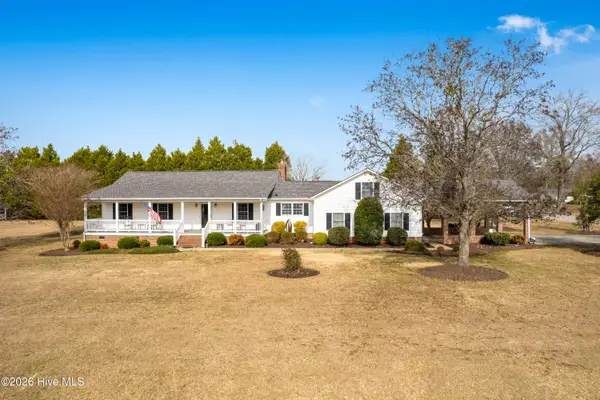 $319,000Pending3 beds 2 baths1,889 sq. ft.
$319,000Pending3 beds 2 baths1,889 sq. ft.342 River Front Drive, Hertford, NC 27944
MLS# 100556029Listed by: PERRY & CO SOTHEBY'S INTERNATIONAL REALTY- New
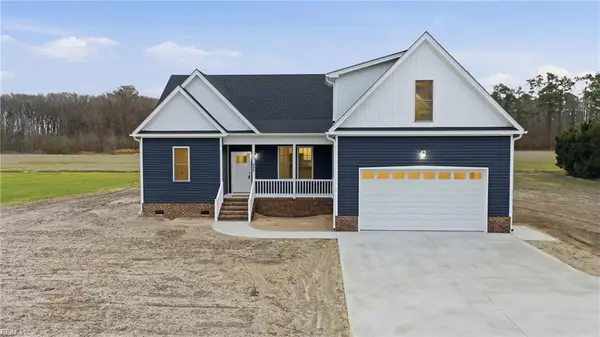 $415,000Active3 beds 2 baths1,867 sq. ft.
$415,000Active3 beds 2 baths1,867 sq. ft.592 Lake Road, Hertford, NC 27944
MLS# 10621034Listed by: Hall & Nixon Real Estate Inc - New
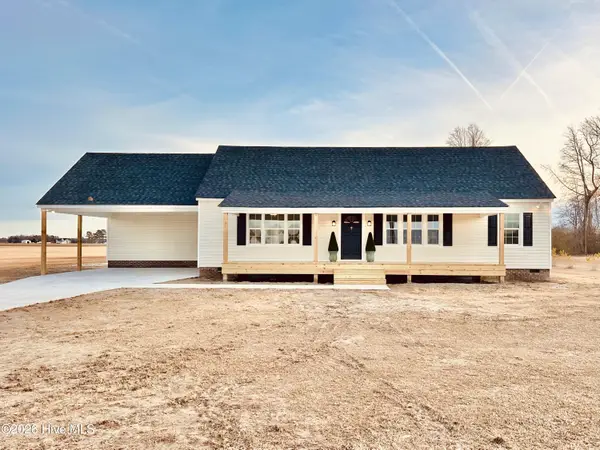 $290,000Active3 beds 2 baths2,042 sq. ft.
$290,000Active3 beds 2 baths2,042 sq. ft.1279 Center Hill Highway, Hertford, NC 27944
MLS# 100555793Listed by: UNITED COUNTRY FORBES REALTY & AUCTIONS LLC - New
 $9,000Active0 Acres
$9,000Active0 Acres63 Randolph Loop N, Hertford, NC 27944
MLS# 10620997Listed by: NextHome Tidewater Realty - New
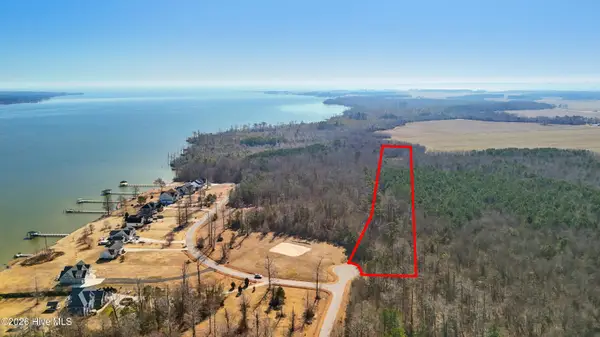 $59,900Active3.84 Acres
$59,900Active3.84 Acres266 Sterling Colson Way, Hertford, NC 27944
MLS# 100555651Listed by: RE/MAX COASTAL ASSOCIATES OUTER BANKS

