106 Tranquility Lane, Hertford, NC 27944
Local realty services provided by:Better Homes and Gardens Real Estate Lifestyle Property Partners
106 Tranquility Lane,Hertford, NC 27944
$200,000
- 2 Beds
- 1 Baths
- 984 sq. ft.
- Single family
- Pending
Listed by:curtis godfrey
Office:iron valley real estate elizabeth city
MLS#:100523872
Source:NC_CCAR
Price summary
- Price:$200,000
- Price per sq. ft.:$203.25
About this home
Welcome to Tranquility Lane, where life slows down and the neighbors wave with all five fingers. Here, you'll enjoy two adjoining parcels—about a half-acre—right near the entrance to Holiday Island.
Perched on the corner of Shady and Tranquility Lane, this quaint two-bedroom, one-bathroom bungalow is ready to pack its bags for any occasion. Arrive via your winding cement driveway and pull into the 22'x22' 1.5-car detached garage (window AC included—because garages get hot too).
Your mornings? Best spent in the 12'x18' climate-controlled sunroom with cathedral ceilings, a free-standing gas log fireplace, functioning sliding-glass doors, ceiling fan, and vertical blinds. Evenings? Step onto your back deck for dinner hot off the grill, shaded and serene.
Feeling adventurous? Mosey on over to one of your two garden sheds, grab your personal watercraft (not included, sorry Captain), and launch from your very own canal access for a sunset cruise.
Enjoy the perks of propane power—from heating to cooking—and check out the newly renovated bathroom with a step-in shower for easy entry and safety.
And here's the kicker: community amenities include two pools, a clubhouse, boat ramp, common areas, and more—for just $35 per year, per parcel. That's right, $70 A YEAR for all that!
Contact an agent
Home facts
- Year built:1972
- Listing ID #:100523872
- Added:51 day(s) ago
- Updated:September 29, 2025 at 07:46 AM
Rooms and interior
- Bedrooms:2
- Total bathrooms:1
- Full bathrooms:1
- Living area:984 sq. ft.
Heating and cooling
- Cooling:Central Air, Wall/Window Unit(s)
- Heating:Fireplace(s), Forced Air, Gas Pack, Heat Pump, Heating, Propane
Structure and exterior
- Roof:Architectural Shingle
- Year built:1972
- Building area:984 sq. ft.
- Lot area:0.49 Acres
Schools
- High school:Perquimans County High School
- Middle school:Perquimans County Middle School
- Elementary school:Perquimans Central/Hertford Grammar
Utilities
- Water:County Water, Water Connected
Finances and disclosures
- Price:$200,000
- Price per sq. ft.:$203.25
- Tax amount:$710 (2022)
New listings near 106 Tranquility Lane
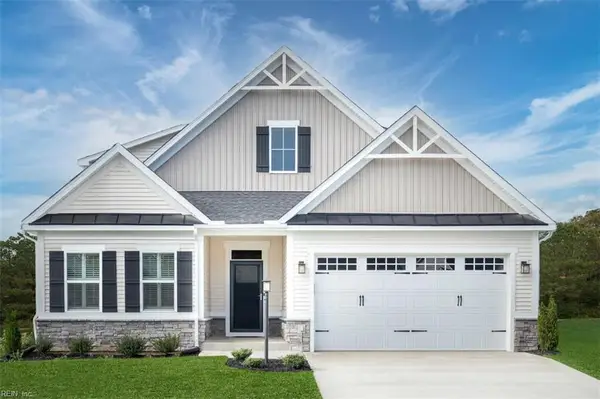 $349,990Pending3 beds 2 baths1,947 sq. ft.
$349,990Pending3 beds 2 baths1,947 sq. ft.158 Thoroughbred Way, Hertford, NC 27944
MLS# 10596702Listed by: BHHS RW Towne Realty $432,250Pending3 beds 2 baths2,239 sq. ft.
$432,250Pending3 beds 2 baths2,239 sq. ft.134 Arabian Way, Hertford, NC 27944
MLS# 10603734Listed by: BHHS RW Towne Realty- New
 $40,000Active0.28 Acres
$40,000Active0.28 Acres111 Megan Loop S, Hertford, NC 27944
MLS# 100532876Listed by: UNITED COUNTRY FORBES REALTY & AUCTIONS LLC - New
 $220,000Active2 beds 2 baths1,017 sq. ft.
$220,000Active2 beds 2 baths1,017 sq. ft.203 E Grubb Street, Hertford, NC 27944
MLS# 100532763Listed by: HALL & NIXON REAL ESTATE, INC - New
 $179,900Active13.83 Acres
$179,900Active13.83 Acres00000 Deep Creek Road, Hertford, NC 27944
MLS# 100532443Listed by: HALL & NIXON REAL ESTATE, INC - New
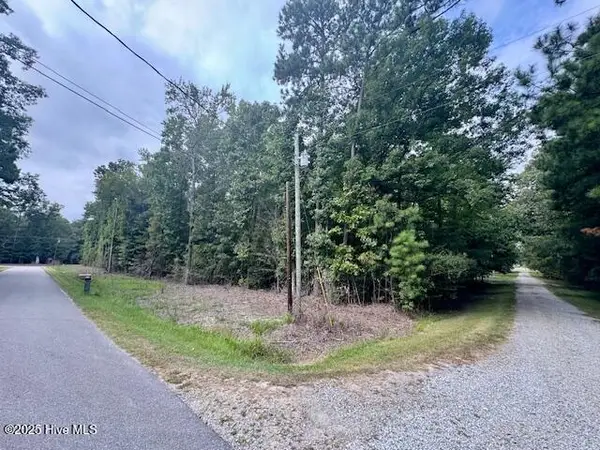 $22,000Active0.52 Acres
$22,000Active0.52 Acres50 & 51 Chestnut Street, Hertford, NC 27944
MLS# 100532321Listed by: COAST TO BAY REALTY - New
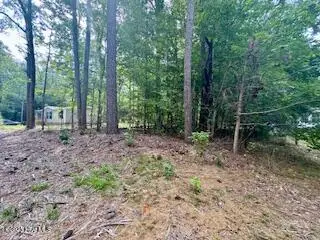 $9,500Active0.26 Acres
$9,500Active0.26 Acres53 Teak Street, Hertford, NC 27944
MLS# 100532336Listed by: COAST TO BAY REALTY - New
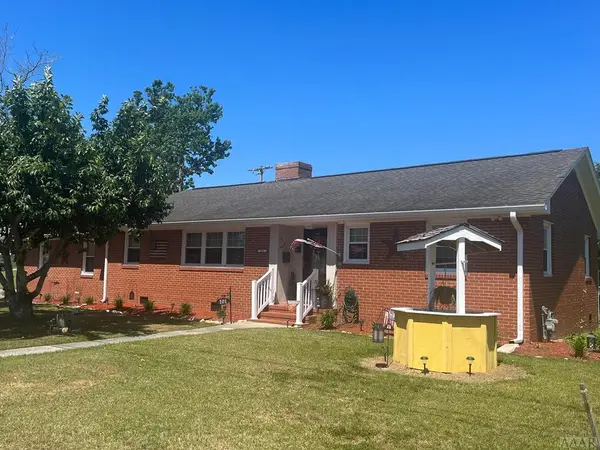 $280,000Active2 beds 2 baths1,413 sq. ft.
$280,000Active2 beds 2 baths1,413 sq. ft.101 Carolina Avenue, Hertford, NC 27944
MLS# 100532340Listed by: HALL & NIXON REAL ESTATE, INC 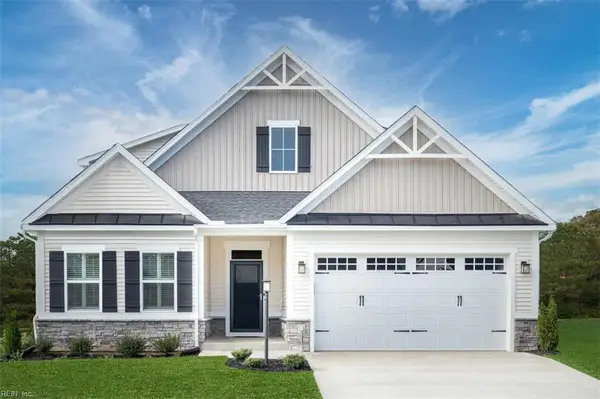 $377,640Pending3 beds 2 baths1,947 sq. ft.
$377,640Pending3 beds 2 baths1,947 sq. ft.Lt 79 Albemarle Plantation, Hertford, NC 27944
MLS# 10602930Listed by: BHHS RW Towne Realty- New
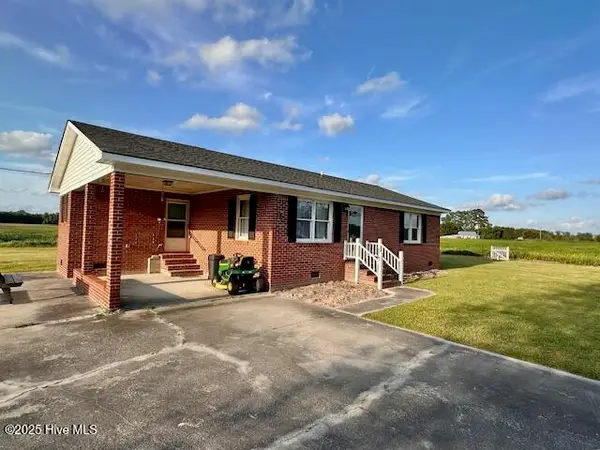 $199,900Active2 beds 2 baths1,111 sq. ft.
$199,900Active2 beds 2 baths1,111 sq. ft.137 Howell S Lane Smith-gregory, Hertford, NC 27944
MLS# 100532201Listed by: BERKSHIRE HATHAWAY HOMESERVICES RW TOWNE REALTY/MOYOCK
