111 Cashie Drive, Hertford, NC 27944
Local realty services provided by:Better Homes and Gardens Real Estate Elliott Coastal Living
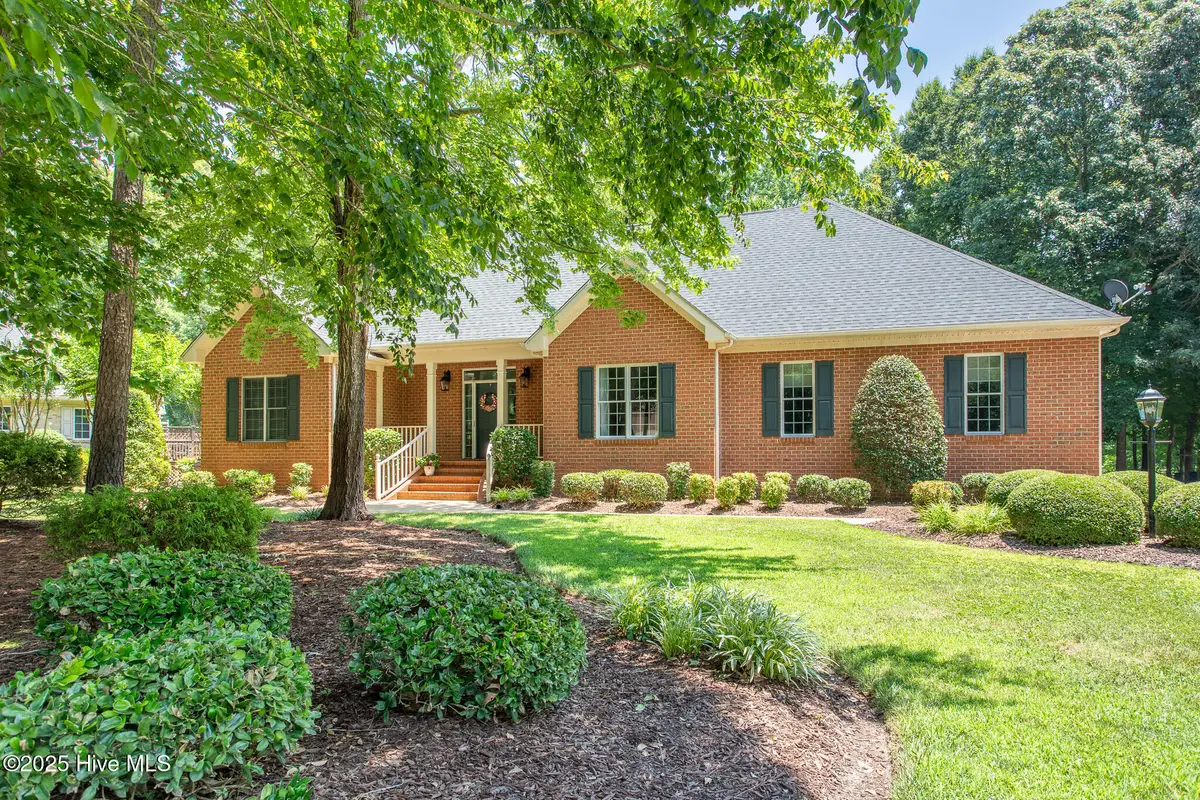
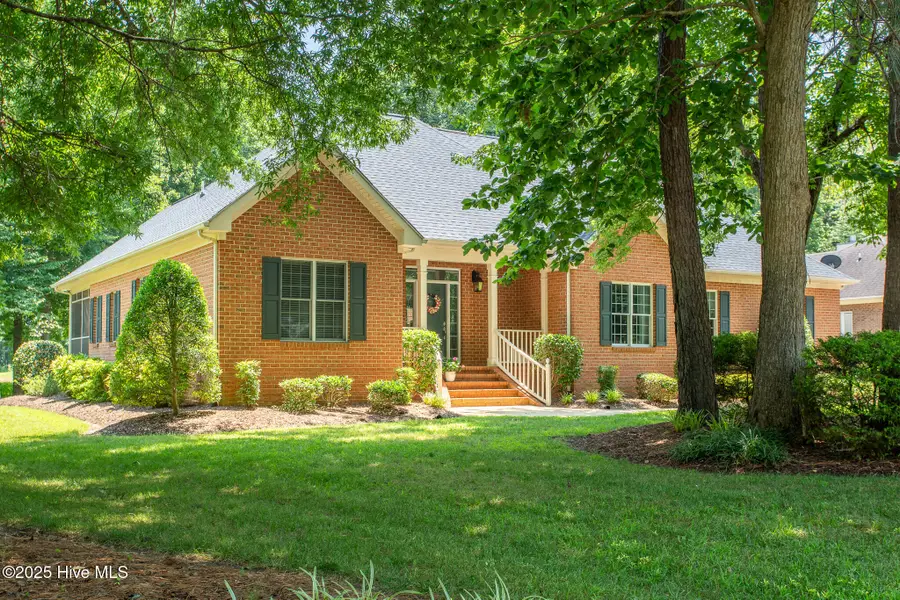

111 Cashie Drive,Hertford, NC 27944
$459,000
- 3 Beds
- 3 Baths
- 2,697 sq. ft.
- Single family
- Pending
Listed by:philip dowdy
Office:united country forbes realty & auctions llc.
MLS#:100516515
Source:NC_CCAR
Price summary
- Price:$459,000
- Price per sq. ft.:$170.19
About this home
This beautiful 3-bedroom, 2.5-bath home is located on Golf Fairway 5, in The Albemarle Plantation Community on the pristine Albemarle Sound. Key features include a spacious screened in porch, creating a great space to enjoy your morning coffee or relax with a book. The kitchen, creates a functional and inviting space for cooking and meal preparation. A generous master bedroom and bathroom suite offering a tub and walk-in shower. There is a formal dining area with a great view. The family room features a beautiful gas log fireplace and built in mini book cases. A large bonus room over garage, which can be used for multiple purposes. An ample two-car garage makes for work or hobby space. Overall, this charming home offers a comfortable living space with appealing features, a wonderful waterfront community with a range of amenities and activities making it a comfortable and luxurious retreat home! This community offers endless opportunities to enjoy life on the water. Their stunning amenities boast one of the largest private full-service, deep water marinas on the east coast and a private waterfront world-class golf course designed by Dan Maples. With tennis courts, fitness facility, community center, community gardens, and several dog parks, residents always have something to look forward too. A list of numerous are available.
Contact an agent
Home facts
- Year built:2002
- Listing Id #:100516515
- Added:45 day(s) ago
- Updated:July 30, 2025 at 07:40 AM
Rooms and interior
- Bedrooms:3
- Total bathrooms:3
- Full bathrooms:2
- Half bathrooms:1
- Living area:2,697 sq. ft.
Heating and cooling
- Cooling:Attic Fan, Central Air, Zoned
- Heating:Electric, Fireplace Insert, Heat Pump, Heating, Propane, Zoned
Structure and exterior
- Roof:Architectural Shingle
- Year built:2002
- Building area:2,697 sq. ft.
- Lot area:0.45 Acres
Schools
- High school:Perquimans County High School
- Middle school:Perquimans County Middle School
- Elementary school:Perquimans Central/Hertford Grammar
Utilities
- Water:County Water, Water Connected
- Sewer:Sewer Connected
Finances and disclosures
- Price:$459,000
- Price per sq. ft.:$170.19
New listings near 111 Cashie Drive
- New
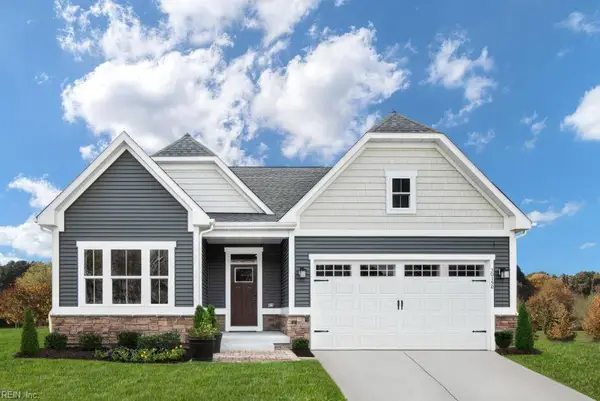 $329,990Active3 beds 2 baths1,601 sq. ft.
$329,990Active3 beds 2 baths1,601 sq. ft.LOT 92, Hertford, NC 27944
MLS# 10597511Listed by: BHHS RW Towne Realty - New
 $25,000Active0.22 Acres
$25,000Active0.22 Acres93 Tranquility Lane, Hertford, NC 27944
MLS# 100524901Listed by: TAYLOR MUELLER REALTY, INC. - New
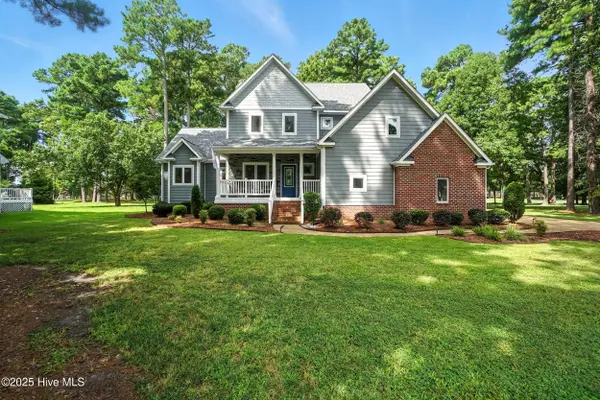 $475,000Active4 beds 4 baths2,442 sq. ft.
$475,000Active4 beds 4 baths2,442 sq. ft.128 Middleton Drive, Hertford, NC 27944
MLS# 100523567Listed by: UNITED COUNTRY FORBES REALTY & AUCTIONS LLC - New
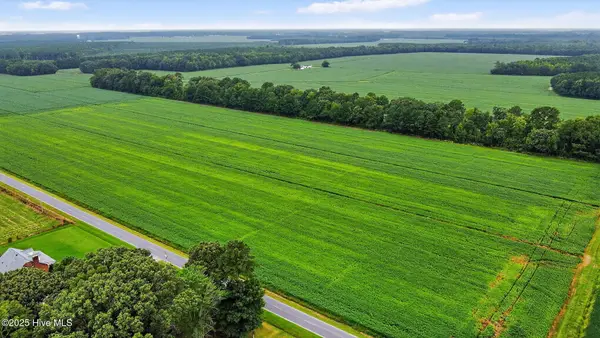 $189,000Active26.72 Acres
$189,000Active26.72 AcresTr #2 Little River Shores Road, Hertford, NC 27944
MLS# 100524856Listed by: LONG & FOSTER REAL ESTATE OCEANFRONT/COASTAL - New
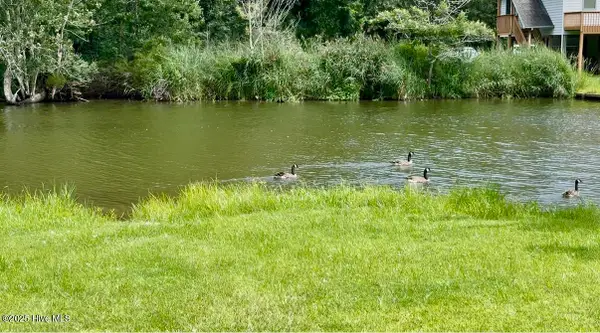 $35,000Active0.29 Acres
$35,000Active0.29 Acres176 Sunset Circle, Hertford, NC 27944
MLS# 100524857Listed by: CINDY TWIDDY REALTY, INC. - New
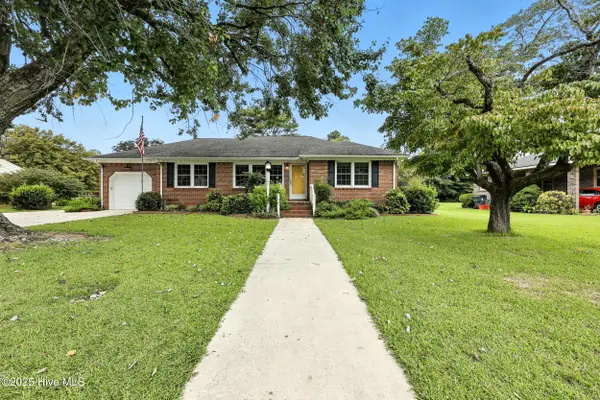 $250,000Active3 beds 2 baths1,680 sq. ft.
$250,000Active3 beds 2 baths1,680 sq. ft.205 Crescent Drive, Hertford, NC 27944
MLS# 100524842Listed by: WELCOME HOME REALTY NC - New
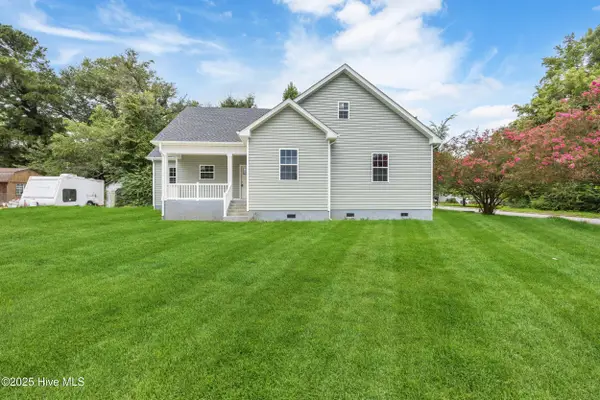 $290,000Active4 beds 2 baths1,490 sq. ft.
$290,000Active4 beds 2 baths1,490 sq. ft.207 Saunders Street, Hertford, NC 27944
MLS# 100524836Listed by: WELCOME HOME REALTY NC - New
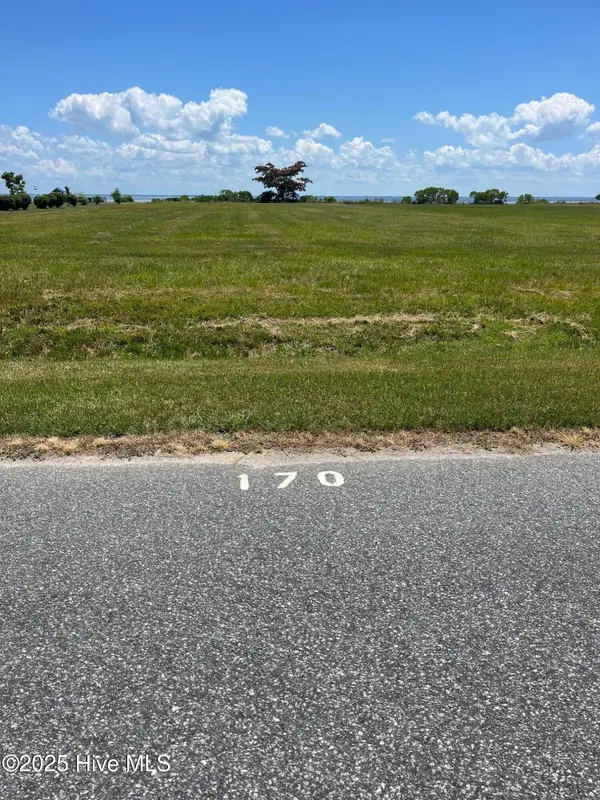 $195,000Active1.21 Acres
$195,000Active1.21 Acres170 Bald Eagle Drive, Hertford, NC 27944
MLS# 100524689Listed by: HOMECOIN.COM - New
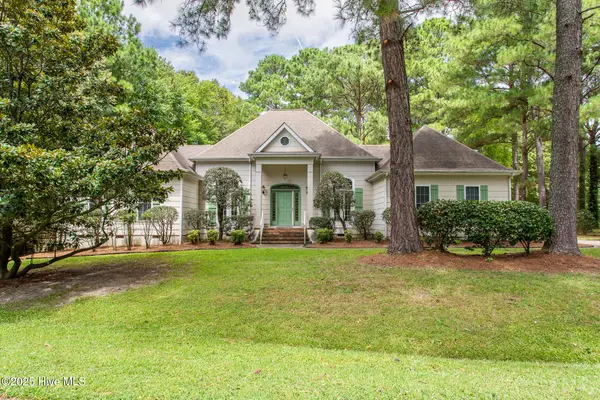 $365,000Active3 beds 3 baths2,354 sq. ft.
$365,000Active3 beds 3 baths2,354 sq. ft.112 Currituck Drive, Hertford, NC 27944
MLS# 100524570Listed by: UNITED COUNTRY FORBES REALTY & AUCTIONS LLC - New
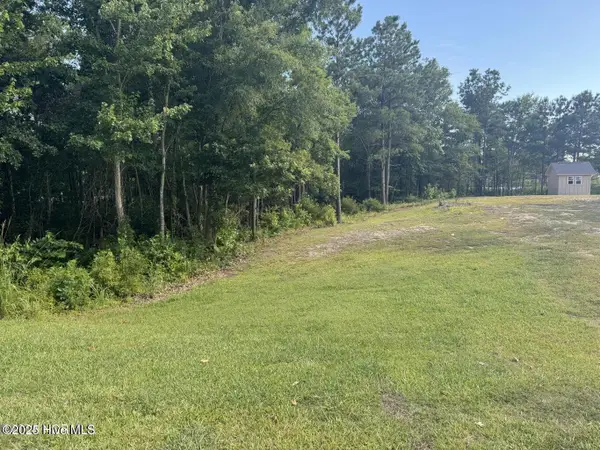 $125,000Active0.85 Acres
$125,000Active0.85 Acres318 Megan Loop South, Hertford, NC 27944
MLS# 100524414Listed by: AP REALTY COMPANY, LLC

