111 Christine Court, Hertford, NC 27944
Local realty services provided by:Better Homes and Gardens Real Estate Elliott Coastal Living

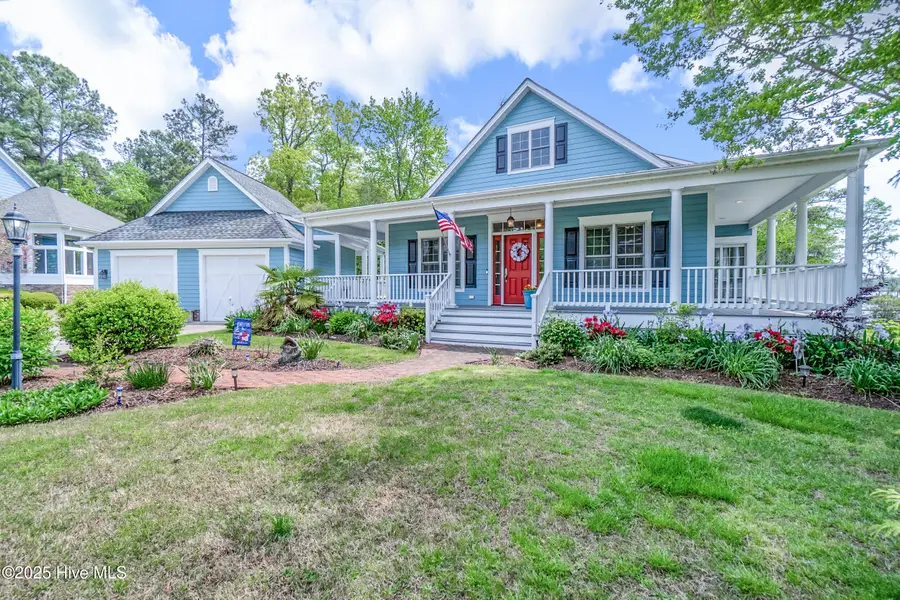
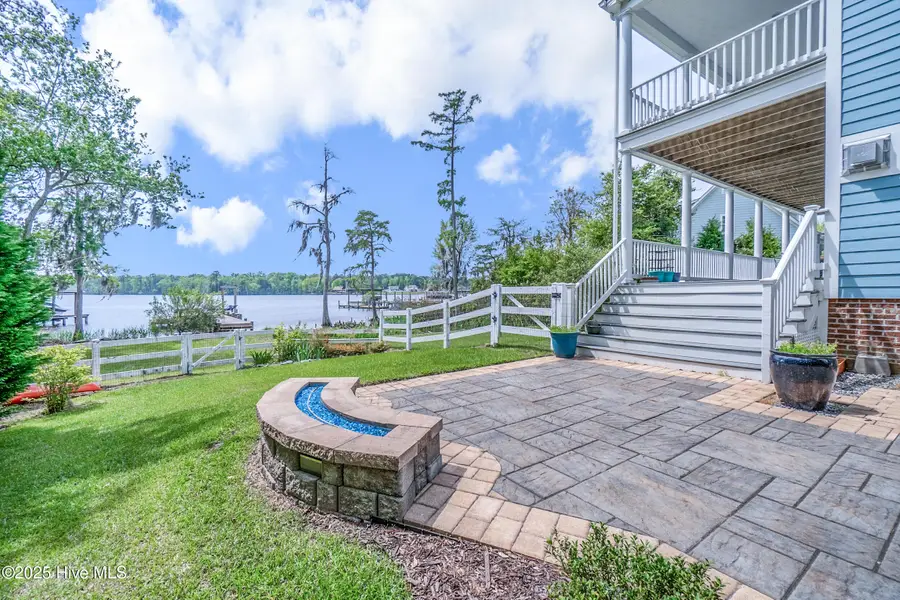
111 Christine Court,Hertford, NC 27944
$1,025,000
- 5 Beds
- 5 Baths
- 3,367 sq. ft.
- Single family
- Pending
Listed by:karen walker
Office:ap realty company, llc.
MLS#:100501764
Source:NC_CCAR
Price summary
- Price:$1,025,000
- Price per sq. ft.:$304.43
About this home
Beautiful, low maintenance, waterfront home in the prestigious gated community of Albemarle Plantation. The incredible BIG waterfront view of the Albemarle Sound, and AP Marina is truly amazing and exactly where you will want to make your forever home. These views are from nearly every room of this Coastal beauty. This Savannah style home's first and second story porches run the entire waterfront side of the home and allow you to enjoy the gentle breezes and all things waterfront including the newly built dock, swim platform, and area to dock your boat. Newly installed bulkhead and additional rip rap.
This 4/5 bedroom, 5 bath home offers many upgrades with a newly remodeled kitchen and primary bath, new roof in 2024, new HVAC, and a completely repainted exterior. The open concept living area combines the bright new kitchen, breakfast area, formal dining and family room area, with a convenient 2nd bedroom/office and bath. The first-floor primary suite with it's own fireplace, and large new bathroom allows access to the expansive porch and private paver patio with a 6' propane firepit. The second floor has 3 large bedrooms and two full baths. Two bedrooms have private access to the second level porch and all those fabulous views. Lots of storage both on the first and second level of the home. A covered, handicap accessible, walkway leads to an oversized detached garage with a workshop area. The beautifully landscaped yard is designed to have flowers bloom all year round and is partially fenced. The Albemarle Plantation community has a Dan Maples designed 18-hole golf course, community pool, tennis, bocce, two on-site restaurants, 160 slip deep water marina, community center with a workout facility and much more. With all the home's upgrades, fabulous water view and all the Albemarle Plantation community has to offer you will want to put this home tour on the top of your list. Give me a call today. Your coastal dream home awaits.
Contact an agent
Home facts
- Year built:2006
- Listing Id #:100501764
- Added:119 day(s) ago
- Updated:July 30, 2025 at 07:40 AM
Rooms and interior
- Bedrooms:5
- Total bathrooms:5
- Full bathrooms:3
- Half bathrooms:2
- Living area:3,367 sq. ft.
Heating and cooling
- Cooling:Attic Fan, Central Air
- Heating:Electric, Fireplace(s), Heat Pump, Heating, Propane
Structure and exterior
- Roof:Architectural Shingle
- Year built:2006
- Building area:3,367 sq. ft.
- Lot area:0.5 Acres
Schools
- High school:Perquimans High
- Middle school:Perquimans Middle
- Elementary school:Perquimans Central/Hertford Grammar
Utilities
- Water:Community Water Available
Finances and disclosures
- Price:$1,025,000
- Price per sq. ft.:$304.43
- Tax amount:$4,194 (2024)
New listings near 111 Christine Court
- New
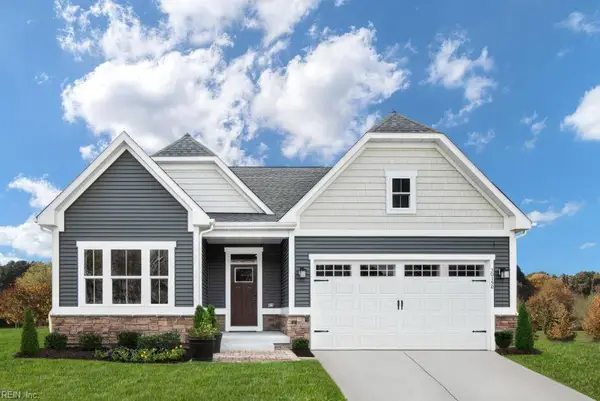 $329,990Active3 beds 2 baths1,601 sq. ft.
$329,990Active3 beds 2 baths1,601 sq. ft.LOT 92, Hertford, NC 27944
MLS# 10597511Listed by: BHHS RW Towne Realty - New
 $25,000Active0.22 Acres
$25,000Active0.22 Acres93 Tranquility Lane, Hertford, NC 27944
MLS# 100524901Listed by: TAYLOR MUELLER REALTY, INC. - New
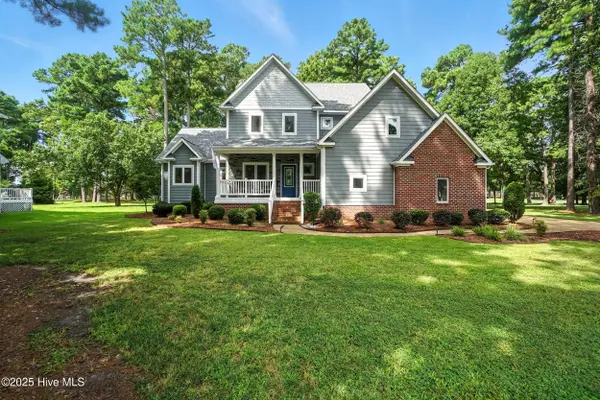 $475,000Active4 beds 4 baths2,442 sq. ft.
$475,000Active4 beds 4 baths2,442 sq. ft.128 Middleton Drive, Hertford, NC 27944
MLS# 100523567Listed by: UNITED COUNTRY FORBES REALTY & AUCTIONS LLC - New
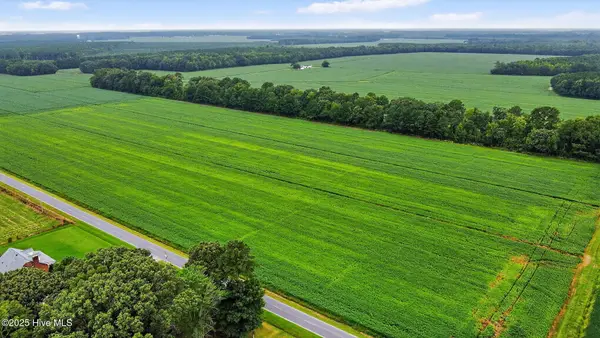 $189,000Active26.72 Acres
$189,000Active26.72 AcresTr #2 Little River Shores Road, Hertford, NC 27944
MLS# 100524856Listed by: LONG & FOSTER REAL ESTATE OCEANFRONT/COASTAL - New
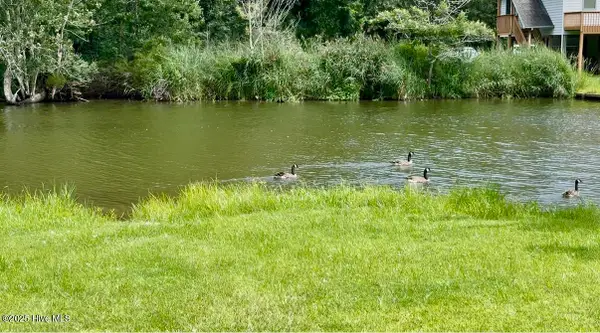 $35,000Active0.29 Acres
$35,000Active0.29 Acres176 Sunset Circle, Hertford, NC 27944
MLS# 100524857Listed by: CINDY TWIDDY REALTY, INC. - New
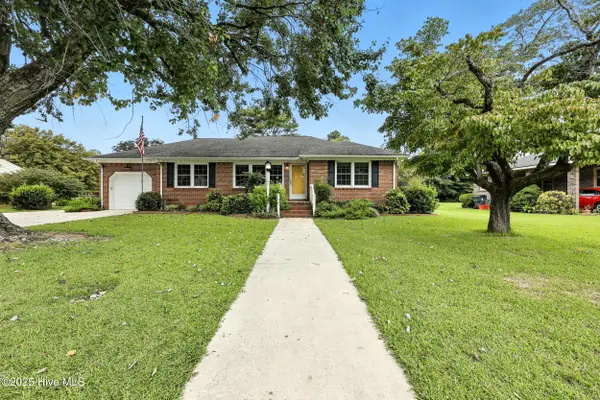 $250,000Active3 beds 2 baths1,680 sq. ft.
$250,000Active3 beds 2 baths1,680 sq. ft.205 Crescent Drive, Hertford, NC 27944
MLS# 100524842Listed by: WELCOME HOME REALTY NC - New
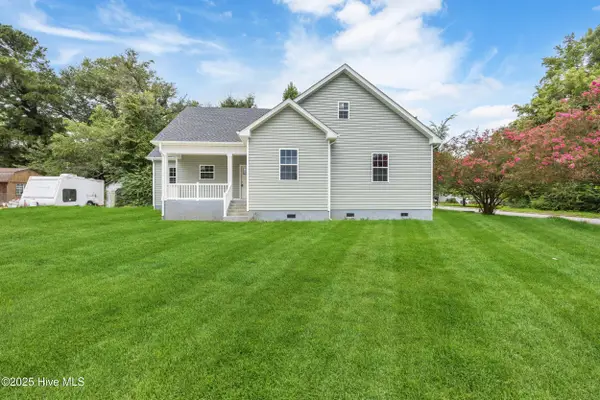 $290,000Active4 beds 2 baths1,490 sq. ft.
$290,000Active4 beds 2 baths1,490 sq. ft.207 Saunders Street, Hertford, NC 27944
MLS# 100524836Listed by: WELCOME HOME REALTY NC - New
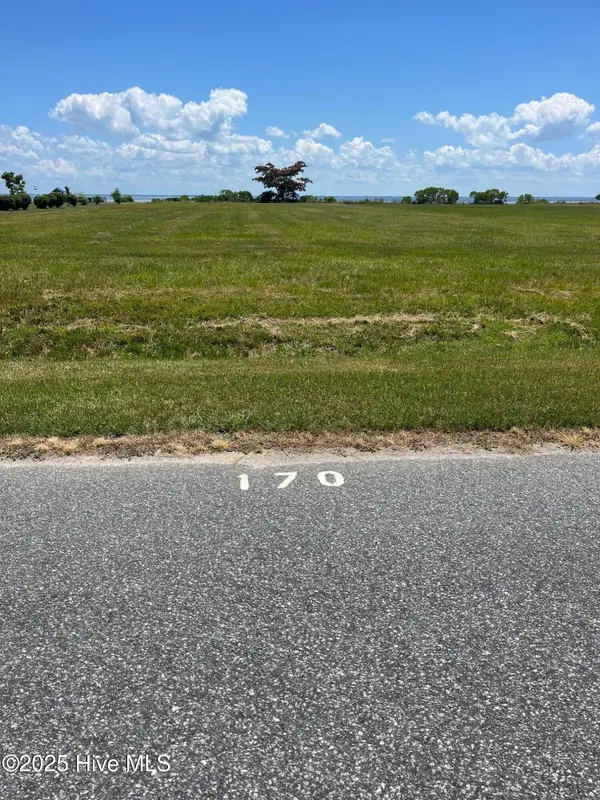 $195,000Active1.21 Acres
$195,000Active1.21 Acres170 Bald Eagle Drive, Hertford, NC 27944
MLS# 100524689Listed by: HOMECOIN.COM - New
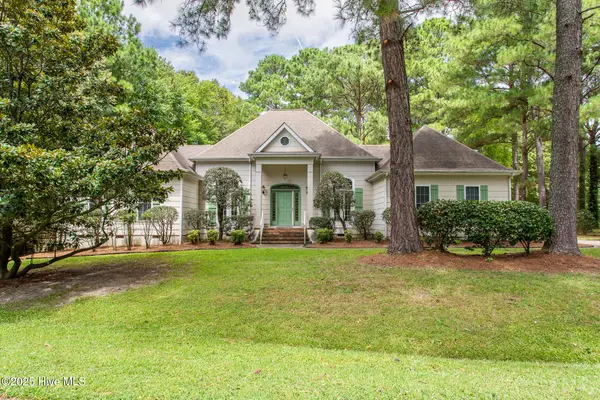 $365,000Active3 beds 3 baths2,354 sq. ft.
$365,000Active3 beds 3 baths2,354 sq. ft.112 Currituck Drive, Hertford, NC 27944
MLS# 100524570Listed by: UNITED COUNTRY FORBES REALTY & AUCTIONS LLC - New
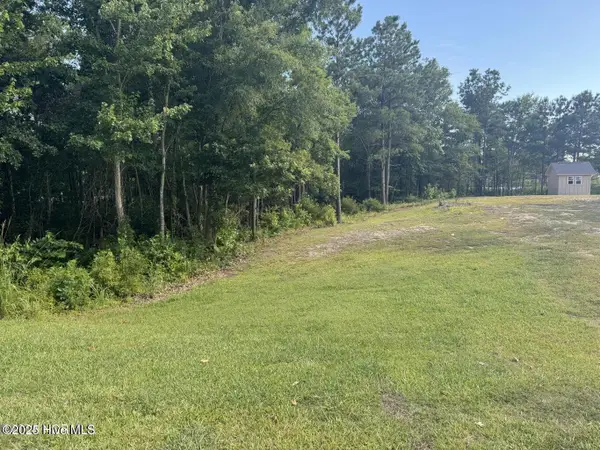 $125,000Active0.85 Acres
$125,000Active0.85 Acres318 Megan Loop South, Hertford, NC 27944
MLS# 100524414Listed by: AP REALTY COMPANY, LLC

