111 Yeopim Circle, Hertford, NC 27944
Local realty services provided by:Better Homes and Gardens Real Estate Lifestyle Property Partners
111 Yeopim Circle,Hertford, NC 27944
$739,000
- 4 Beds
- 4 Baths
- 3,688 sq. ft.
- Single family
- Pending
Listed by: karen walker, steve wentz
Office: ap realty company, llc.
MLS#:100522709
Source:NC_CCAR
Price summary
- Price:$739,000
- Price per sq. ft.:$200.38
About this home
Beautiful home located in the prestigious, gated community of Albemarle Plantation. This custom-built 4-bedroom, 3.5-bath home offers breathtaking views of the Albemarle Sound, the 18-hole Dan Maples designed golf course, and the deep-water marina.
Designed with attention to detail and quality craftsmanship, the home's well-appointed first floor includes both formal and casual living areas with cathedral ceilings--ideal for entertaining family and friends. A formal dining room and a bright breakfast area are conveniently located off the chef's kitchen, which features state-of-the-art appliances.
The spacious primary suite - more of a retreat - includes a large modern bath, a walk-in closet, gas fireplace, and a relaxing reading niche just inside a sliding door that opens to the bedroom Trex deck.
A vinyl-window and screened sunroom connects the bedroom deck to a larger deck that is equipped with a retractable power awning - providing multiple inviting spaces for enjoying the spectacular sunsets.
Upstairs, you'll find two additional bedrooms with private baths, a large media room that can double as a third upstairs bedroom, and a spacious office/exercise room that provides great views of the water and golf course. Storage is abundant throughout the home, with generous closets and an additional partially finished storage room above the oversized two-and-a-half-car garage.
Mature, well-maintained landscaping enhances the home's curb appeal and complements the serene natural surroundings.
Additional features include a Culligan water softener, central vacuum system, water purification system, hot water circulation system, irrigation/sprinkler system with rust protection, a sealed crawl space with dehumidifier, and replacement of roof in 2018.
Don't miss this one-of-a-kind property. Call today to schedule a private showing and learn more about the exceptional Albemarle Plantation lifestyle.
Contact an agent
Home facts
- Year built:1998
- Listing ID #:100522709
- Added:202 day(s) ago
- Updated:February 20, 2026 at 08:49 AM
Rooms and interior
- Bedrooms:4
- Total bathrooms:4
- Full bathrooms:3
- Half bathrooms:1
- Living area:3,688 sq. ft.
Heating and cooling
- Cooling:Central Air
- Heating:Electric, Fireplace(s), Heat Pump, Heating, Propane
Structure and exterior
- Roof:Architectural Shingle
- Year built:1998
- Building area:3,688 sq. ft.
- Lot area:0.34 Acres
Schools
- High school:Perquimans County High School
- Middle school:Perquimans County Middle School
- Elementary school:Perquimans Central/Hertford Grammar
Utilities
- Water:County Water, Water Connected
- Sewer:Sewer Connected
Finances and disclosures
- Price:$739,000
- Price per sq. ft.:$200.38
New listings near 111 Yeopim Circle
- New
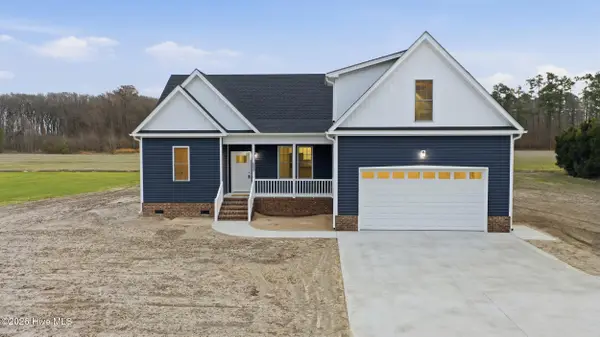 $415,000Active3 beds 2 baths1,867 sq. ft.
$415,000Active3 beds 2 baths1,867 sq. ft.592 Lake Road, Hertford, NC 27944
MLS# 100555319Listed by: HALL & NIXON REAL ESTATE, INC - New
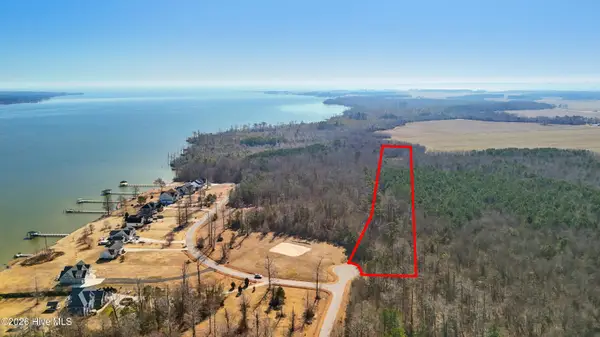 $59,900Active3.84 Acres
$59,900Active3.84 Acres266 Sterling Colson Way, Hertford, NC 27944
MLS# 100555651Listed by: RE/MAX COASTAL ASSOCIATES OUTER BANKS - New
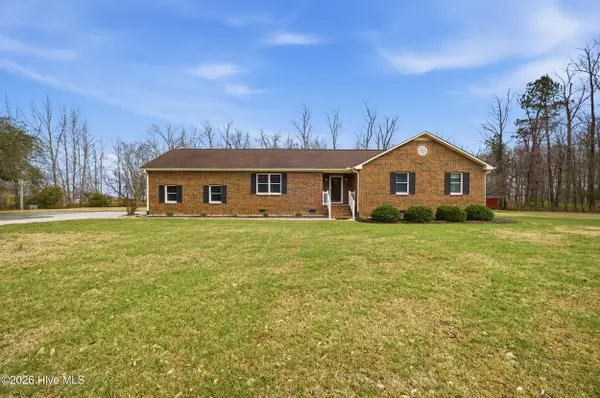 $335,000Active3 beds 2 baths1,960 sq. ft.
$335,000Active3 beds 2 baths1,960 sq. ft.1143 Harvey Point Road, Hertford, NC 27944
MLS# 100555601Listed by: UNITED COUNTRY FORBES REALTY & AUCTIONS LLC - New
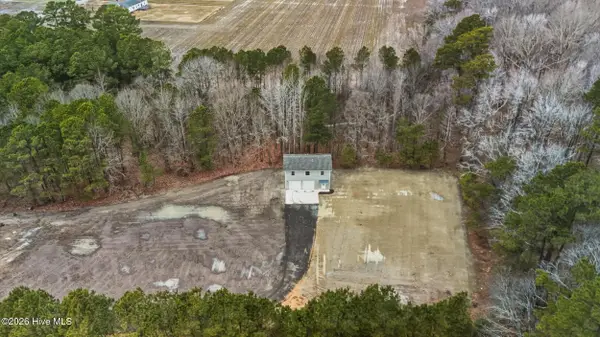 $299,900Active2 beds 1 baths796 sq. ft.
$299,900Active2 beds 1 baths796 sq. ft.151 Camp Cale Road, Hertford, NC 27944
MLS# 100555522Listed by: HALL & NIXON REAL ESTATE, INC - New
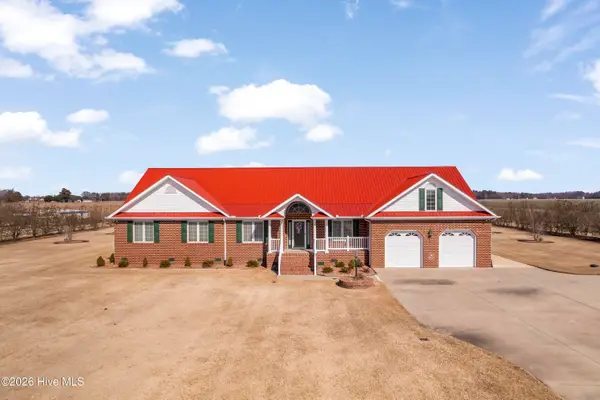 $549,900Active3 beds 2 baths3,372 sq. ft.
$549,900Active3 beds 2 baths3,372 sq. ft.567 Old Neck Road, Hertford, NC 27944
MLS# 100555040Listed by: CENTURY 21 NACHMAN - New
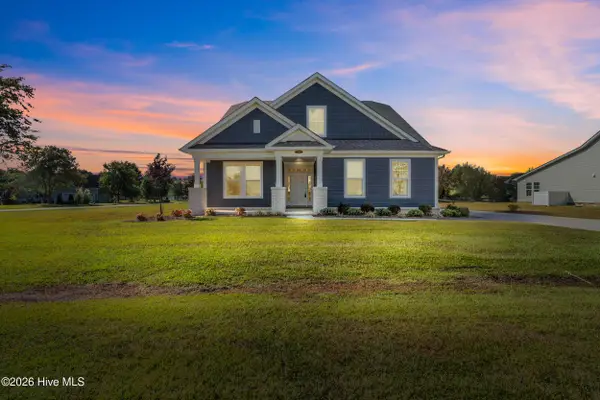 $449,900Active3 beds 2 baths2,465 sq. ft.
$449,900Active3 beds 2 baths2,465 sq. ft.242 Quarter Horse Loop, Hertford, NC 27944
MLS# 100554798Listed by: CENTURY 21 NACHMAN - New
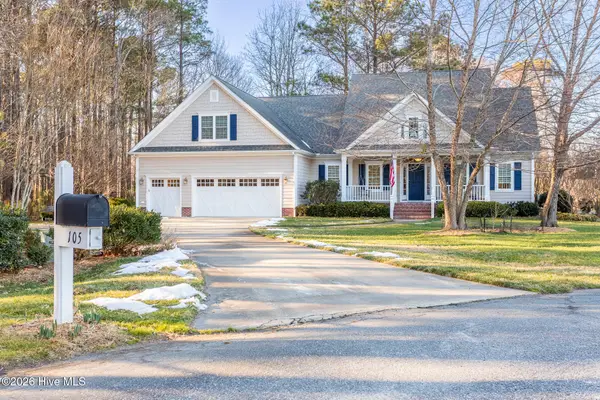 $625,000Active3 beds 4 baths2,604 sq. ft.
$625,000Active3 beds 4 baths2,604 sq. ft.105 Elk Creek Court, Hertford, NC 27944
MLS# 100554903Listed by: SHEESELZ REALTY, LLC 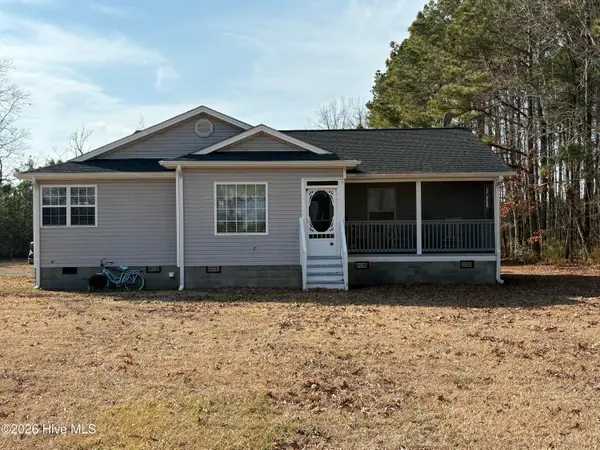 $299,000Pending3 beds 2 baths1,288 sq. ft.
$299,000Pending3 beds 2 baths1,288 sq. ft.738 Holiday Island Road, Hertford, NC 27944
MLS# 100554616Listed by: ASHER RE LLC- New
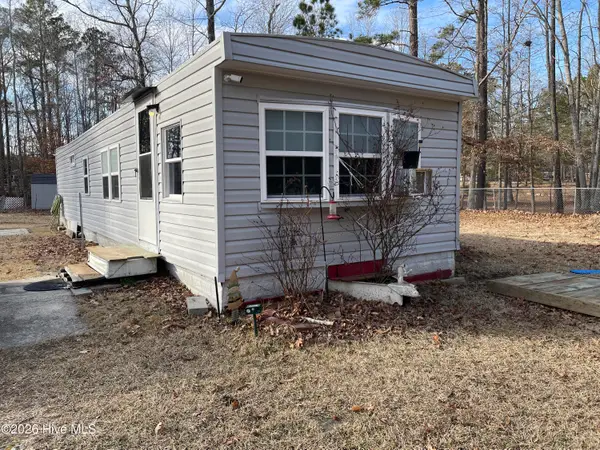 $60,000Active1 beds 1 baths700 sq. ft.
$60,000Active1 beds 1 baths700 sq. ft.247 Clark Street, Hertford, NC 27944
MLS# 100554456Listed by: TAYLOR MUELLER REALTY, INC. - New
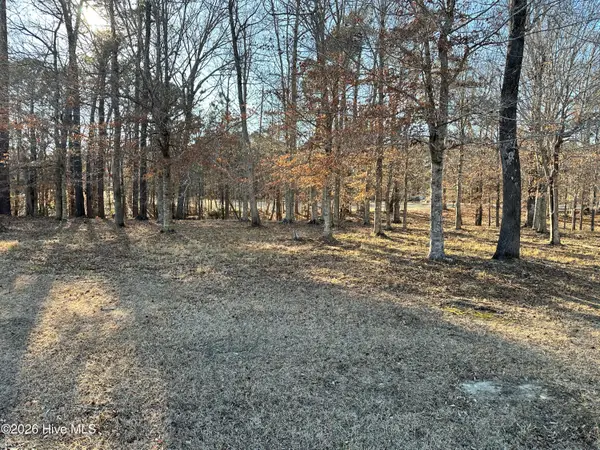 $43,000Active0.44 Acres
$43,000Active0.44 Acres173 Roanoke Drive, Hertford, NC 27944
MLS# 100554186Listed by: UNITED COUNTRY FORBES REALTY & AUCTIONS LLC

