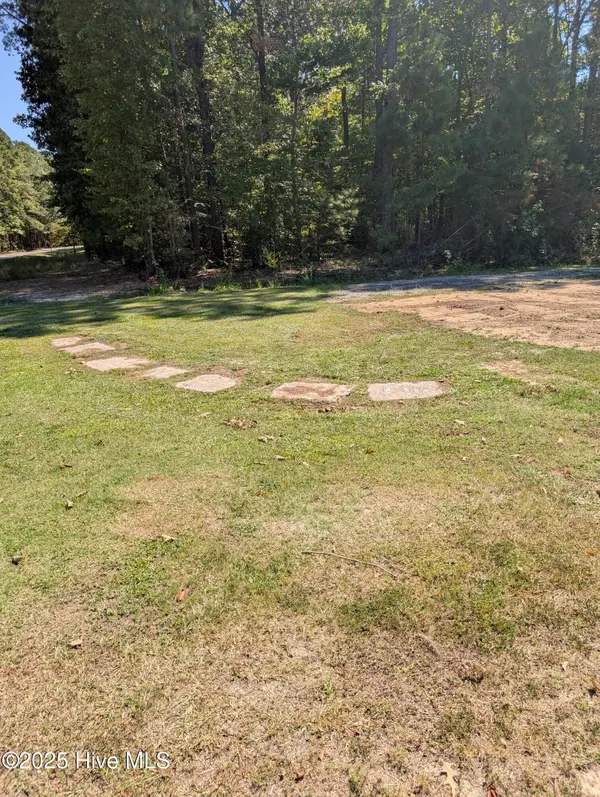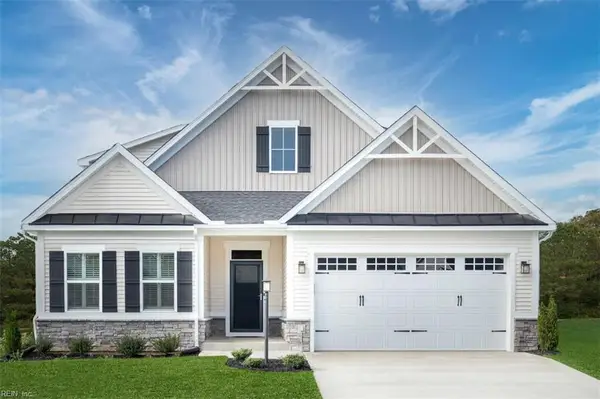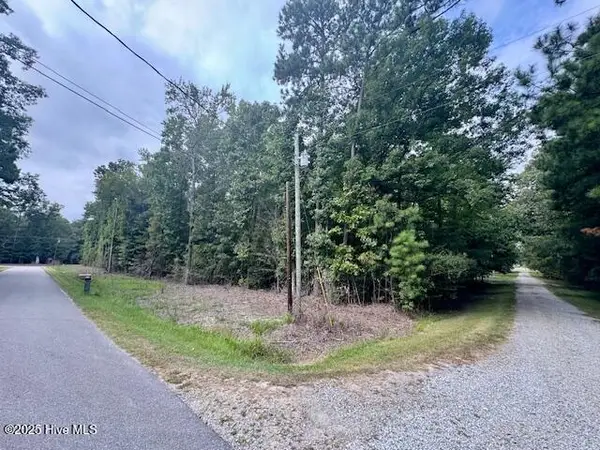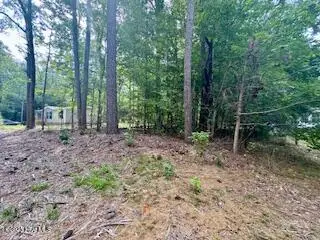112 Cashie Drive, Hertford, NC 27944
Local realty services provided by:Better Homes and Gardens Real Estate Lifestyle Property Partners
112 Cashie Drive,Hertford, NC 27944
$599,000
- 3 Beds
- 4 Baths
- 3,596 sq. ft.
- Single family
- Active
Listed by:gail brady
Office:ap realty company, llc.
MLS#:100496914
Source:NC_CCAR
Price summary
- Price:$599,000
- Price per sq. ft.:$166.57
About this home
GREAT NEW PRICE! Don't miss this stunning custom brick cape cod style home situated on the 3rd fairway of our prestigious Dan Maples golf course located in Albemarle Plantation. This gated golfing and boating community has it all with 2 restaurants, more than 35 different clubs including fitness center, 166 boat slip marina and all private roads. This spacious 3 bedrm, 3 1/2 bath home has been lovingly updated with granite counters and center island, wine refrigerator, gas range and new dishwasher. The roof and hot water heater were replaced in 2020. There are hardwood floors throughout the first level. The upper level has a generous office with custom cabinets as well as a lovely den. The master bath boasts a new oversized walk-in shower. The garage is absolutely remarkable with space for 2 cars, workshop, cedar sauna and dehumidifier. There is so much more to enjoy in this fabulous home. Come see for yourself!!
Contact an agent
Home facts
- Year built:1999
- Listing ID #:100496914
- Added:415 day(s) ago
- Updated:October 01, 2025 at 10:12 AM
Rooms and interior
- Bedrooms:3
- Total bathrooms:4
- Full bathrooms:3
- Half bathrooms:1
- Living area:3,596 sq. ft.
Heating and cooling
- Cooling:Central Air, Zoned
- Heating:Electric, Heat Pump, Heating, Zoned
Structure and exterior
- Roof:Architectural Shingle
- Year built:1999
- Building area:3,596 sq. ft.
- Lot area:0.42 Acres
Schools
- High school:Perquimans High
- Middle school:Perquimans County Middle School
- Elementary school:Perquimans Central/Hertford Grammar
Utilities
- Water:Community Water Available, Water Connected
- Sewer:Sewer Connected
Finances and disclosures
- Price:$599,000
- Price per sq. ft.:$166.57
New listings near 112 Cashie Drive
- New
 $50,000Active0.69 Acres
$50,000Active0.69 Acres23 Arenuse Creek Court Court, Hertford, NC 27944
MLS# 100533545Listed by: AP REALTY COMPANY, LLC - New
 $449,900Active3 beds 2 baths2,189 sq. ft.
$449,900Active3 beds 2 baths2,189 sq. ft.143 Highland Pony Drive, Hertford, NC 27944
MLS# 100533360Listed by: CENTURY 21 NACHMAN - New
 $35,000Active0.23 Acres
$35,000Active0.23 AcresGeo Lot 12 Holiday Lane, Hertford, NC 27944
MLS# 100533249Listed by: CENTURY 21 NACHMAN  $349,990Pending3 beds 2 baths1,947 sq. ft.
$349,990Pending3 beds 2 baths1,947 sq. ft.158 Thoroughbred Way, Hertford, NC 27944
MLS# 10596702Listed by: BHHS RW Towne Realty $432,250Pending3 beds 2 baths2,239 sq. ft.
$432,250Pending3 beds 2 baths2,239 sq. ft.134 Arabian Way, Hertford, NC 27944
MLS# 10603734Listed by: BHHS RW Towne Realty- New
 $40,000Active0.28 Acres
$40,000Active0.28 Acres111 Megan Loop S, Hertford, NC 27944
MLS# 100532876Listed by: UNITED COUNTRY FORBES REALTY & AUCTIONS LLC - New
 $220,000Active2 beds 2 baths1,017 sq. ft.
$220,000Active2 beds 2 baths1,017 sq. ft.203 E Grubb Street, Hertford, NC 27944
MLS# 100532763Listed by: HALL & NIXON REAL ESTATE, INC - New
 $179,900Active13.83 Acres
$179,900Active13.83 Acres00000 Deep Creek Road, Hertford, NC 27944
MLS# 100532443Listed by: HALL & NIXON REAL ESTATE, INC - New
 $22,000Active0.52 Acres
$22,000Active0.52 Acres50 & 51 Chestnut Street, Hertford, NC 27944
MLS# 100532321Listed by: COAST TO BAY REALTY - New
 $9,500Active0.26 Acres
$9,500Active0.26 Acres53 Teak Street, Hertford, NC 27944
MLS# 100532336Listed by: COAST TO BAY REALTY
