114 S Fork Court, Hertford, NC 27944
Local realty services provided by:Better Homes and Gardens Real Estate Elliott Coastal Living
114 S Fork Court,Hertford, NC 27944
$679,000
- 3 Beds
- 4 Baths
- 2,798 sq. ft.
- Single family
- Active
Listed by: maryann whisman, jake forbes
Office: united country forbes realty & auctions llc.
MLS#:100501900
Source:NC_CCAR
Price summary
- Price:$679,000
- Price per sq. ft.:$242.67
About this home
Custom built brick home located on a cul-de-sac lot that offers spectacular views of the Yeopim Creek. Home includes 3 bedrooms 3.5 bathrooms and a finished room over the garage that can also be used for a 4th bedroom. The current owners have remodeled the kitchen and the main bathroom. This is a well-maintained home that is move in ready! The sellers have already obtained a Home Inspection Report on the property and will share with potential buyers.
The property is located in Albemarle Plantation, which is a gated community located outside of Hertford, NC. AP offers residents access to a beautiful 18-hole Dan Maples designed golf course, a deep-water marina, exercise facility, pickle ball courts, and various social clubs. Other amenities include: two onsite restaurants, tennis courts, farmers market, private roads for walking, community garden plots, and a very nice dog park!
The home is located just a few miles off of Hwy 17 and is 30 minutes from Elizabeth City, 20 minutes from Edenton an hour and a half to the Outer Banks and just over an hour to the Hampton Roads Virginia area. This is an ideal country location within a community that offers a vibrant social atmosphere combined with lots of amenities.
114 South Fork Court is located at the end of a cul-de-sac lot with only two other homes. This very private street has little traffic. All the roads within the community are private and are ideal for those who enjoy walking.
Additional features of the home include the following: Gas fireplace, gas oven, and a gas line for the barbeque. Split HVAC/gas electric replaced in 2022. New water heater installed in 2024. High speed fiber internet. Wired in generator.
Contact an agent
Home facts
- Year built:2002
- Listing ID #:100501900
- Added:311 day(s) ago
- Updated:February 23, 2026 at 11:19 AM
Rooms and interior
- Bedrooms:3
- Total bathrooms:4
- Full bathrooms:2
- Half bathrooms:2
- Living area:2,798 sq. ft.
Heating and cooling
- Cooling:Central Air
- Heating:Electric, Fireplace(s), Heating, Propane
Structure and exterior
- Roof:Architectural Shingle
- Year built:2002
- Building area:2,798 sq. ft.
- Lot area:0.61 Acres
Schools
- High school:Perquimans County High School
- Middle school:Perquimans County Middle School
- Elementary school:Perquimans Central/Hertford Grammar
Finances and disclosures
- Price:$679,000
- Price per sq. ft.:$242.67
New listings near 114 S Fork Court
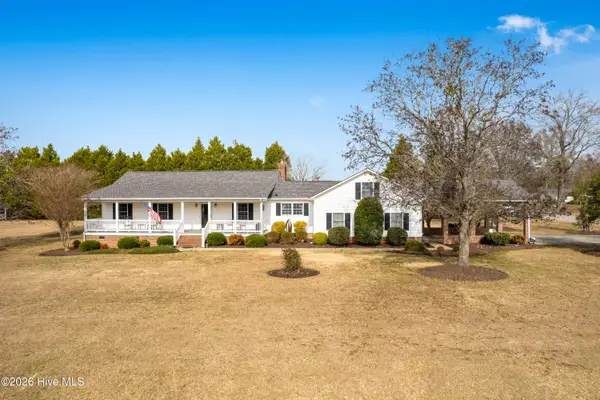 $319,000Pending3 beds 2 baths1,889 sq. ft.
$319,000Pending3 beds 2 baths1,889 sq. ft.342 Riverfront Drive, Hertford, NC 27944
MLS# 100556029Listed by: PERRY & CO SOTHEBY'S INTERNATIONAL REALTY- New
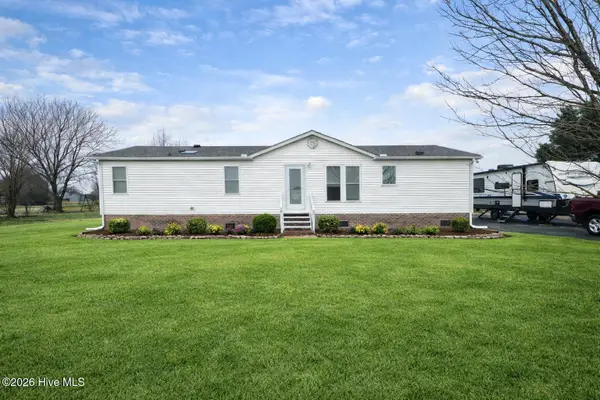 $235,000Active3 beds 3 baths1,568 sq. ft.
$235,000Active3 beds 3 baths1,568 sq. ft.246 Body Road, Hertford, NC 27944
MLS# 100555990Listed by: OPENING DOORS REALTY - New
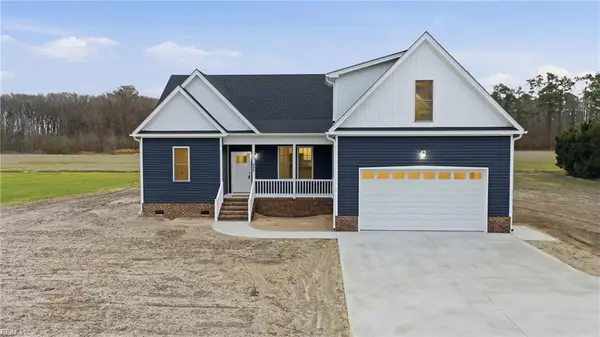 $415,000Active3 beds 2 baths1,867 sq. ft.
$415,000Active3 beds 2 baths1,867 sq. ft.592 Lake Road, Hertford, NC 27944
MLS# 10621034Listed by: Hall & Nixon Real Estate Inc - New
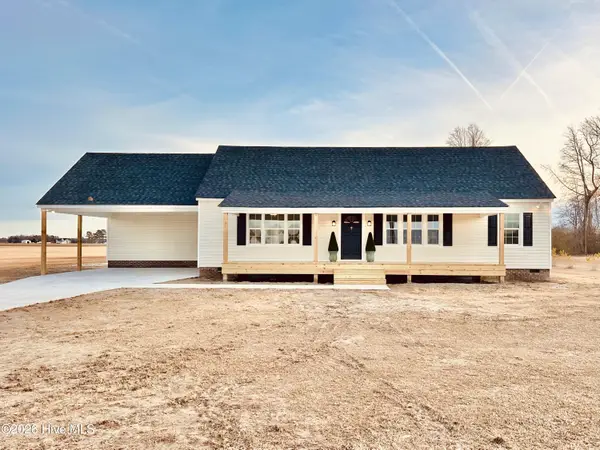 $290,000Active3 beds 2 baths2,042 sq. ft.
$290,000Active3 beds 2 baths2,042 sq. ft.1279 Center Hill Highway, Hertford, NC 27944
MLS# 100555793Listed by: UNITED COUNTRY FORBES REALTY & AUCTIONS LLC - New
 $9,000Active0 Acres
$9,000Active0 Acres63 Randolph Loop N, Hertford, NC 27944
MLS# 10620997Listed by: NextHome Tidewater Realty - New
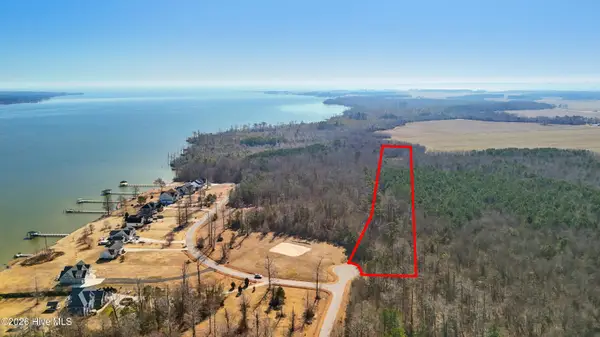 $59,900Active3.84 Acres
$59,900Active3.84 Acres266 Sterling Colson Way, Hertford, NC 27944
MLS# 100555651Listed by: RE/MAX COASTAL ASSOCIATES OUTER BANKS - New
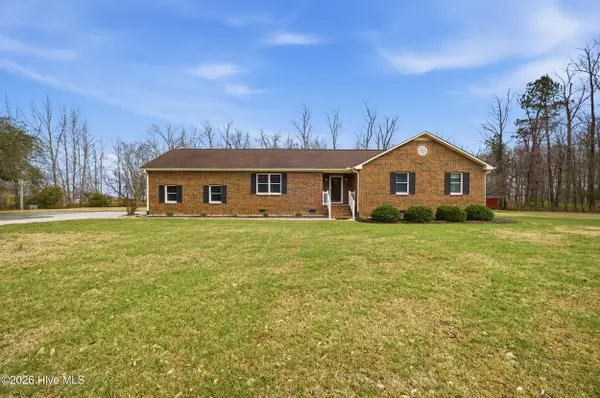 $335,000Active3 beds 2 baths1,960 sq. ft.
$335,000Active3 beds 2 baths1,960 sq. ft.1143 Harvey Point Road, Hertford, NC 27944
MLS# 100555601Listed by: UNITED COUNTRY FORBES REALTY & AUCTIONS LLC - New
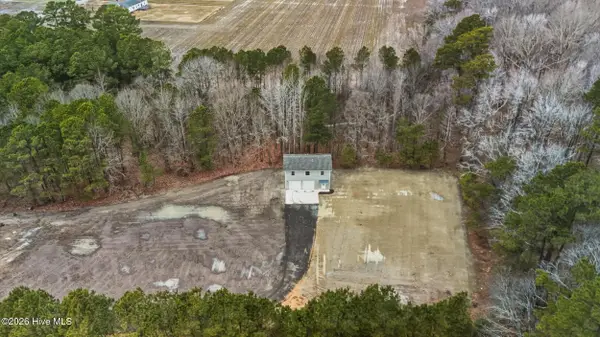 $299,900Active2 beds 1 baths796 sq. ft.
$299,900Active2 beds 1 baths796 sq. ft.151 Camp Cale Road, Hertford, NC 27944
MLS# 100555522Listed by: HALL & NIXON REAL ESTATE, INC - New
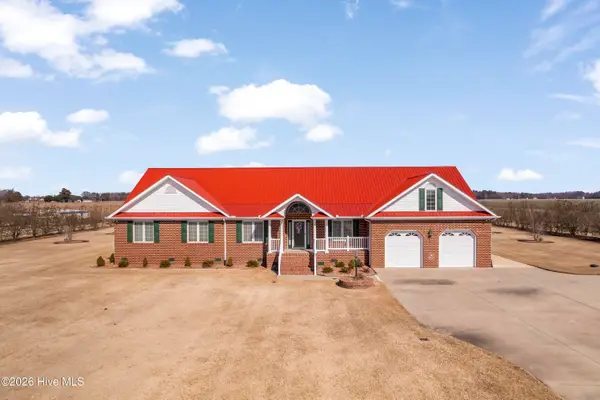 $549,900Active3 beds 2 baths3,372 sq. ft.
$549,900Active3 beds 2 baths3,372 sq. ft.567 Old Neck Road, Hertford, NC 27944
MLS# 100555040Listed by: CENTURY 21 NACHMAN - New
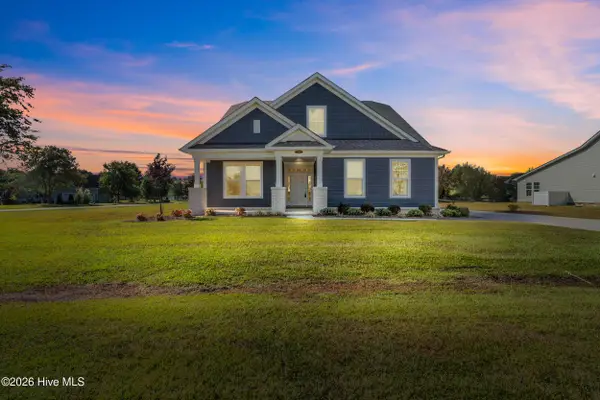 $449,900Active3 beds 2 baths2,465 sq. ft.
$449,900Active3 beds 2 baths2,465 sq. ft.242 Quarter Horse Loop, Hertford, NC 27944
MLS# 100554798Listed by: CENTURY 21 NACHMAN

