115 Randolph Loop Loop S, Hertford, NC 27944
Local realty services provided by:Better Homes and Gardens Real Estate Elliott Coastal Living
Listed by: gail brady
Office: ap realty company, llc.
MLS#:100511544
Source:NC_CCAR
Price summary
- Price:$499,000
- Price per sq. ft.:$169.55
About this home
Come see this wonderful custom brick cul de sac Randolph Village home set on a beautifully landscaped acre and located steps away from the Community Center, bocce courts, art center and community gardens. Although it is listed as a two-bedroom home there is a huge bonus room with two closets that makes an excellent third bedroom. The generously sized living room has cathedral ceilings, French doors to the deck as well as a door out to the screened-in porch. It also features built-in shelving and fireplace. The formal dining room is perfect for entertaining and there is a dining nook off the spacious kitchen to enjoy cozy meals. A truly comfortable home not to be missed!!
Contact an agent
Home facts
- Year built:2004
- Listing ID #:100511544
- Added:217 day(s) ago
- Updated:January 08, 2026 at 08:46 AM
Rooms and interior
- Bedrooms:2
- Total bathrooms:3
- Full bathrooms:2
- Half bathrooms:1
- Living area:2,943 sq. ft.
Heating and cooling
- Cooling:Central Air, Heat Pump, Zoned
- Heating:Electric, Forced Air, Heat Pump, Heating, Zoned
Structure and exterior
- Roof:Architectural Shingle
- Year built:2004
- Building area:2,943 sq. ft.
- Lot area:1 Acres
Schools
- High school:Perquimans County High School
- Middle school:Perquimans County Middle School
- Elementary school:Perquimans Central/Hertford Grammar
Utilities
- Water:County Water, Water Connected
- Sewer:Sewer Connected
Finances and disclosures
- Price:$499,000
- Price per sq. ft.:$169.55
New listings near 115 Randolph Loop Loop S
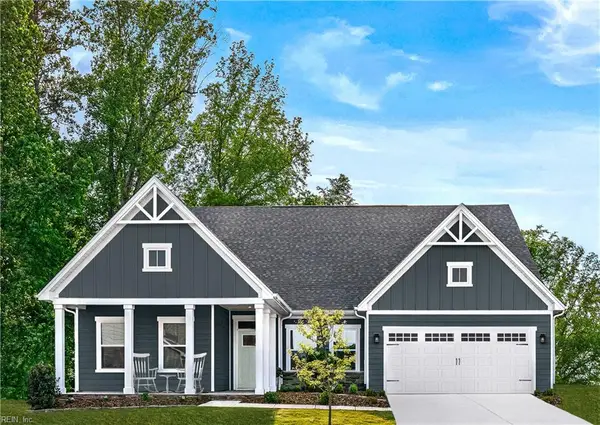 $412,500Pending3 beds 2 baths2,185 sq. ft.
$412,500Pending3 beds 2 baths2,185 sq. ft.LOT 118, Hertford, NC 27944
MLS# 10615268Listed by: BHHS RW Towne Realty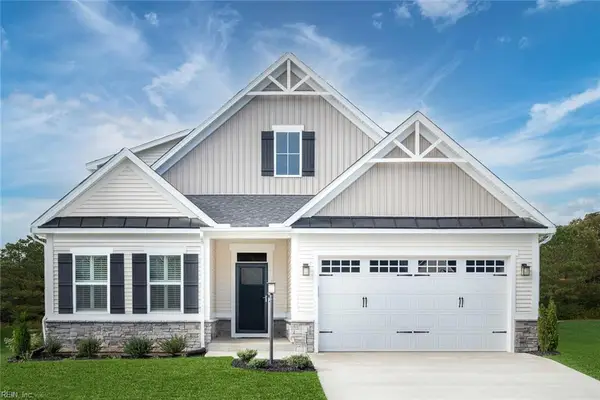 $349,980Pending3 beds 3 baths2,626 sq. ft.
$349,980Pending3 beds 3 baths2,626 sq. ft.LOT 90, Hertford, NC 27944
MLS# 10615270Listed by: BHHS RW Towne Realty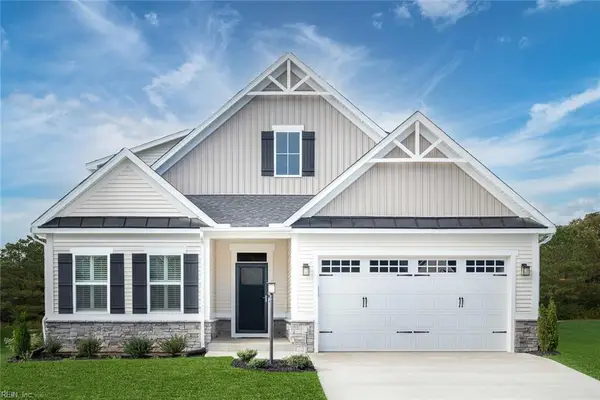 $383,405Pending3 beds 3 baths2,626 sq. ft.
$383,405Pending3 beds 3 baths2,626 sq. ft.LOT 15, Hertford, NC 27944
MLS# 10615275Listed by: BHHS RW Towne Realty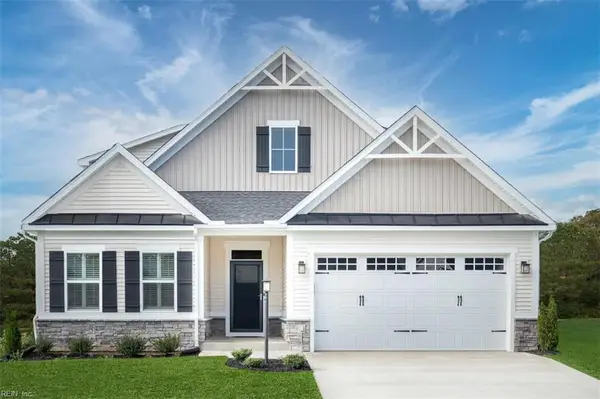 $368,855Pending3 beds 2 baths1,947 sq. ft.
$368,855Pending3 beds 2 baths1,947 sq. ft.128 Croatan Road, Hertford, NC 27944
MLS# 10598377Listed by: BHHS RW Towne Realty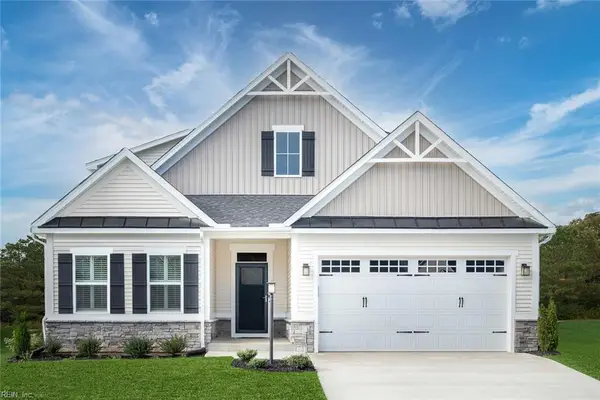 $388,895Pending3 beds 3 baths2,626 sq. ft.
$388,895Pending3 beds 3 baths2,626 sq. ft.182 Standard Bred Way, Hertford, NC 27944
MLS# 10608732Listed by: BHHS RW Towne Realty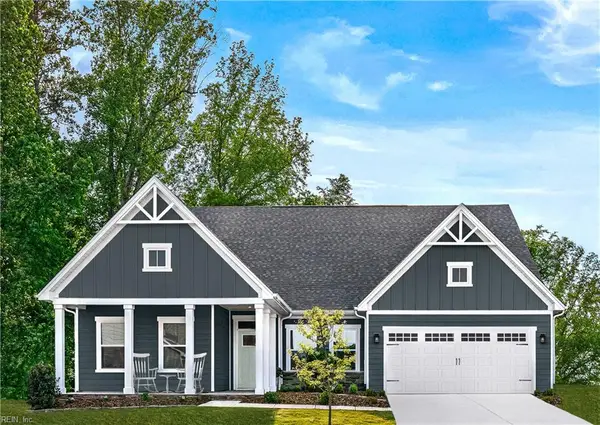 $408,545Pending3 beds 2 baths2,185 sq. ft.
$408,545Pending3 beds 2 baths2,185 sq. ft.115 Clydesdale Court, Hertford, NC 27944
MLS# 10612241Listed by: BHHS RW Towne Realty- New
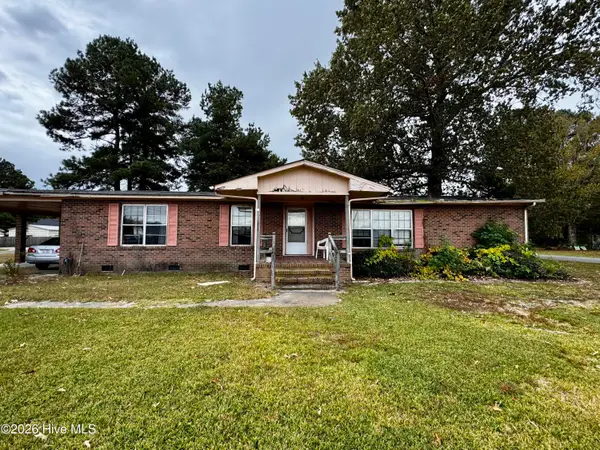 $50,000Active3 beds 2 baths
$50,000Active3 beds 2 baths111 Ballahack Road, Hertford, NC 27944
MLS# 100547885Listed by: IRON VALLEY REAL ESTATE ELIZABETH CITY 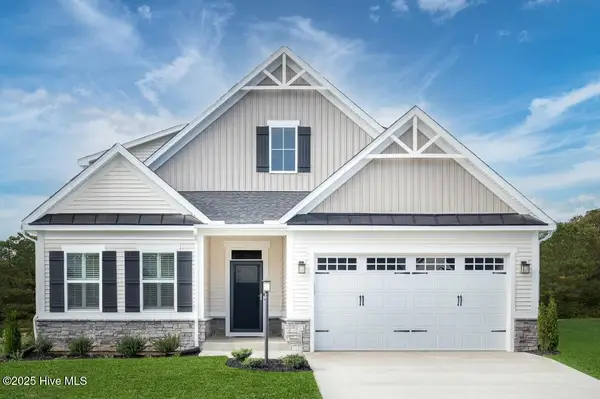 $364,990Pending3 beds 2 baths2,187 sq. ft.
$364,990Pending3 beds 2 baths2,187 sq. ft.158 Thoroughbred Way, Hertford, NC 27944
MLS# 100524020Listed by: BERKSHIRE HATHAWAY HOMESERVICES RW TOWNE REALTY/MOYOCK- New
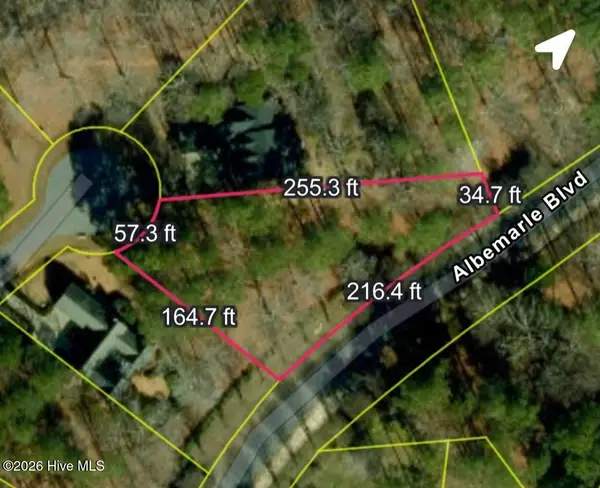 $40,000Active0.59 Acres
$40,000Active0.59 AcresT-13 Trent Circle, Hertford, NC 27944
MLS# 100547688Listed by: UNITED COUNTRY FORBES REALTY & AUCTIONS LLC - New
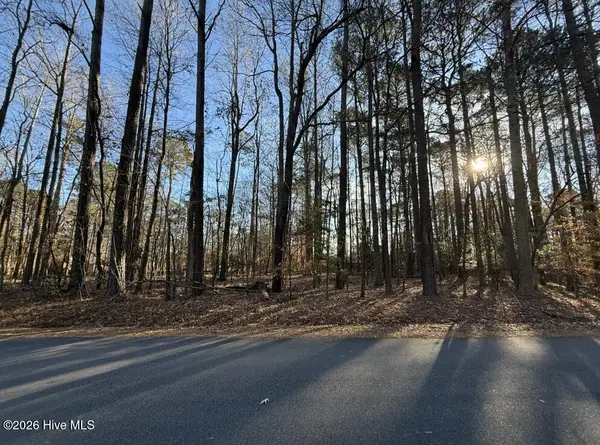 $10,750Active0.22 Acres
$10,750Active0.22 Acres18 C Comanche Avenue, Hertford, NC 27944
MLS# 100547465Listed by: 4LOINES REAL ESTATE SERVICES LLC
