116 Waccamaw Drive, Hertford, NC 27944
Local realty services provided by:Better Homes and Gardens Real Estate Lifestyle Property Partners
116 Waccamaw Drive,Hertford, NC 27944
$499,000
- 4 Beds
- 3 Baths
- 2,887 sq. ft.
- Single family
- Pending
Listed by: archie (travis) lane
Office: taylor mueller realty, inc.
MLS#:100540729
Source:NC_CCAR
Price summary
- Price:$499,000
- Price per sq. ft.:$172.84
About this home
Talk about the ''WOW'' factor! The features on this gorgeous Albemarle Plantation home seem endless! This 4 bedroom, 2.5 bathroom home will amaze your friends and family! Nestled in the premier waterfront golfing community, you'll immediately notice the high ceilings that make this home feel enormous, and select rooms have tray ceilings! Marvel at the stone work as you cozy up to the fireplace, which also extends into the family room! Step out on to your enclosed back porch and enjoy views of the 12th hole on the prestigious Albemarle Plantation golf course. Is the sun too bright? No worries! The battery powered outdoor sun shades will take care of that for you! Unwind after a long day in your master suite as you decide to either soak in the tub or relax in the walk-in shower. Entertain guests in the gorgeous and updated kitchen. Step upstairs and an amazing FROG accompanies three other bedrooms! Need storage space? There is a dedicated storage room upstairs! But there's always going to be more things to store! That's where the HUGE 3-car garage comes in handy! Plenty of storage options and kayak racks too! As if all of that wasn't enough, this home also has a spacious home office, built-in bookshelves in the hallway, a separate well and in-ground water system, water softener, Rinnai tankless hot water heater, an included deep freezer and extra refrigerator, and a dedicated laundry room that includes the washer and dryer! The roof is barely two years old and the HVAC has been maintained by a reputable local company! Don't miss your chance to tour this absolute gem and make it your own! Owner is open to negotiating leaving the home furnished!
Contact an agent
Home facts
- Year built:2000
- Listing ID #:100540729
- Added:100 day(s) ago
- Updated:February 20, 2026 at 08:49 AM
Rooms and interior
- Bedrooms:4
- Total bathrooms:3
- Full bathrooms:2
- Half bathrooms:1
- Living area:2,887 sq. ft.
Heating and cooling
- Cooling:Central Air
- Heating:Electric, Heat Pump, Heating, Propane
Structure and exterior
- Roof:Architectural Shingle
- Year built:2000
- Building area:2,887 sq. ft.
- Lot area:0.35 Acres
Schools
- High school:Perquimans County High School
- Middle school:Perquimans County Middle School
- Elementary school:Perquimans Central/Hertford Grammar
Utilities
- Water:Water Connected
- Sewer:Sewer Connected
Finances and disclosures
- Price:$499,000
- Price per sq. ft.:$172.84
New listings near 116 Waccamaw Drive
- New
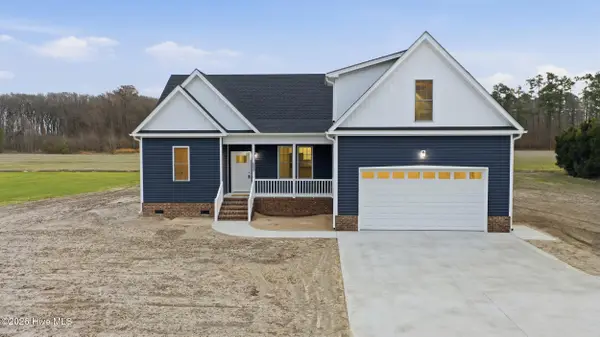 $415,000Active3 beds 2 baths1,867 sq. ft.
$415,000Active3 beds 2 baths1,867 sq. ft.592 Lake Road, Hertford, NC 27944
MLS# 100555319Listed by: HALL & NIXON REAL ESTATE, INC - New
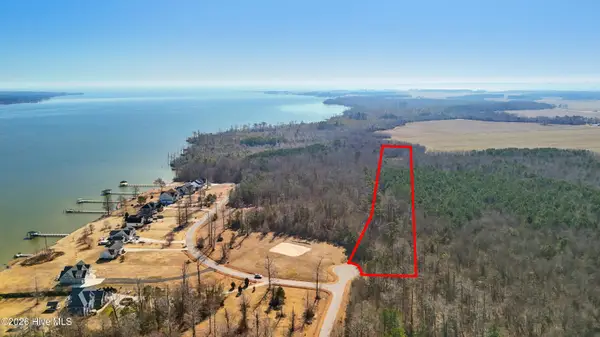 $59,900Active3.84 Acres
$59,900Active3.84 Acres266 Sterling Colson Way, Hertford, NC 27944
MLS# 100555651Listed by: RE/MAX COASTAL ASSOCIATES OUTER BANKS - New
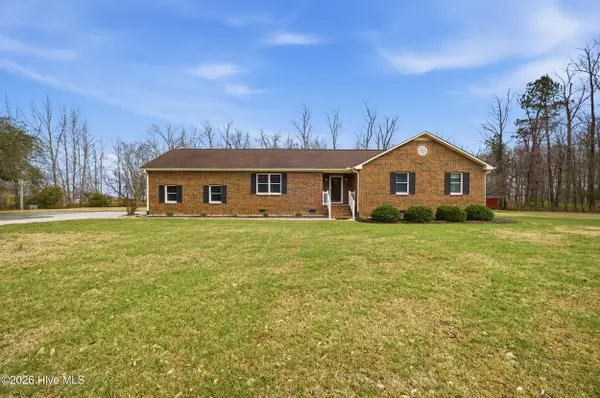 $335,000Active3 beds 2 baths1,960 sq. ft.
$335,000Active3 beds 2 baths1,960 sq. ft.1143 Harvey Point Road, Hertford, NC 27944
MLS# 100555601Listed by: UNITED COUNTRY FORBES REALTY & AUCTIONS LLC - New
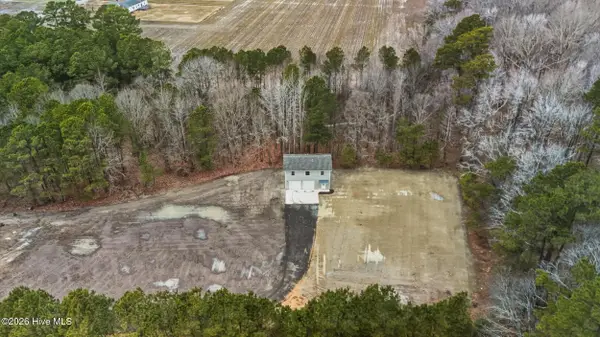 $299,900Active2 beds 1 baths796 sq. ft.
$299,900Active2 beds 1 baths796 sq. ft.151 Camp Cale Road, Hertford, NC 27944
MLS# 100555522Listed by: HALL & NIXON REAL ESTATE, INC - New
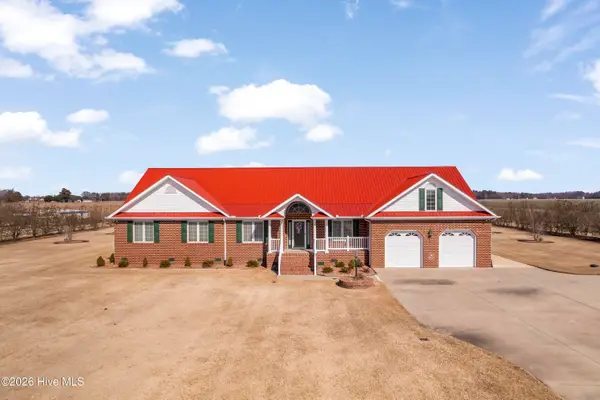 $549,900Active3 beds 2 baths3,372 sq. ft.
$549,900Active3 beds 2 baths3,372 sq. ft.567 Old Neck Road, Hertford, NC 27944
MLS# 100555040Listed by: CENTURY 21 NACHMAN - New
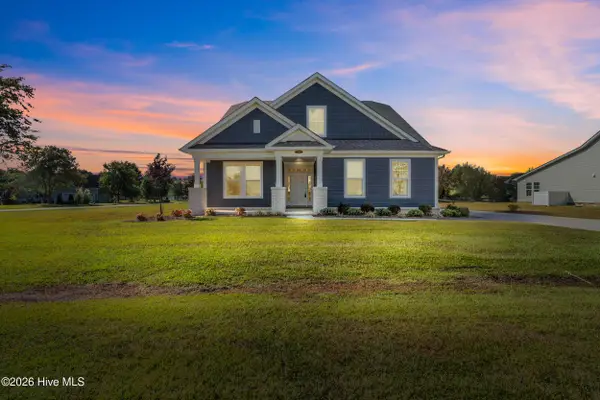 $449,900Active3 beds 2 baths2,465 sq. ft.
$449,900Active3 beds 2 baths2,465 sq. ft.242 Quarter Horse Loop, Hertford, NC 27944
MLS# 100554798Listed by: CENTURY 21 NACHMAN - New
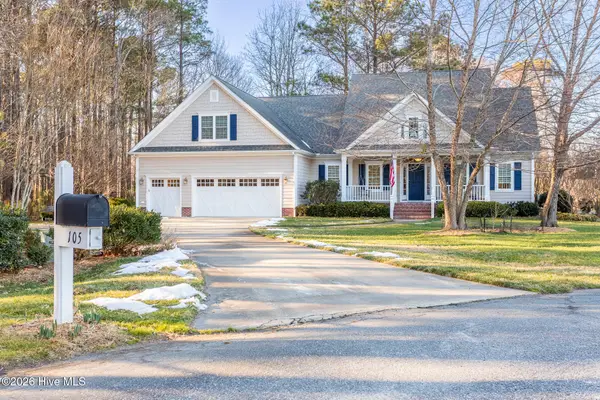 $625,000Active3 beds 4 baths2,604 sq. ft.
$625,000Active3 beds 4 baths2,604 sq. ft.105 Elk Creek Court, Hertford, NC 27944
MLS# 100554903Listed by: SHEESELZ REALTY, LLC 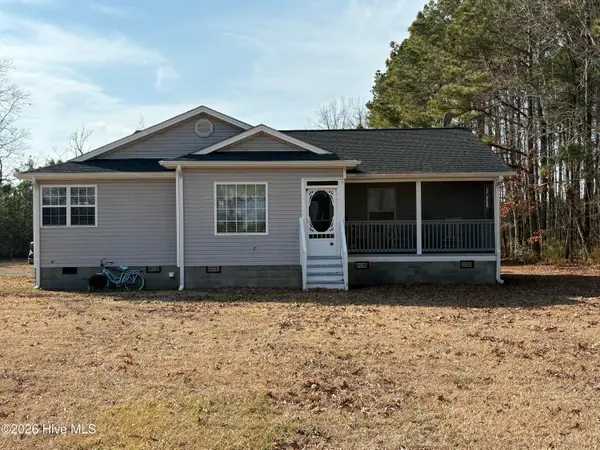 $299,000Pending3 beds 2 baths1,288 sq. ft.
$299,000Pending3 beds 2 baths1,288 sq. ft.738 Holiday Island Road, Hertford, NC 27944
MLS# 100554616Listed by: ASHER RE LLC- New
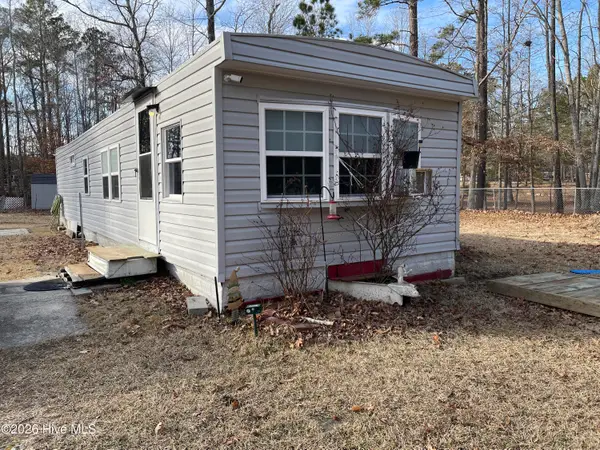 $60,000Active1 beds 1 baths700 sq. ft.
$60,000Active1 beds 1 baths700 sq. ft.247 Clark Street, Hertford, NC 27944
MLS# 100554456Listed by: TAYLOR MUELLER REALTY, INC. - New
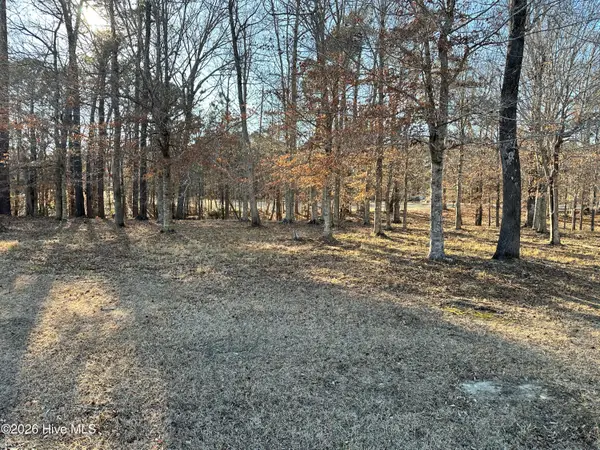 $43,000Active0.44 Acres
$43,000Active0.44 Acres173 Roanoke Drive, Hertford, NC 27944
MLS# 100554186Listed by: UNITED COUNTRY FORBES REALTY & AUCTIONS LLC

