118 Durant Street, Hertford, NC 27944
Local realty services provided by:Better Homes and Gardens Real Estate Elliott Coastal Living
118 Durant Street,Hertford, NC 27944
$797,000
- 4 Beds
- 3 Baths
- 2,928 sq. ft.
- Single family
- Active
Listed by: tina arnett-reis
Office: perry & co sotheby's international realty
MLS#:100507954
Source:NC_CCAR
Price summary
- Price:$797,000
- Price per sq. ft.:$272.2
About this home
Step into the life you’ve always dreamed of with this stunning custom-built home, perfectly designed to capture the essence of waterfront living. The open-concept floor plan creates a spacious, airy feel with cathedral ceilings and breathtaking, unobstructed water views that flow throughout the entire back of the home. A beautifully designed open staircase with intricate iron railings leads you up to a second-floor balcony, where the views are just as mesmerizing. On the first floor, the master ensuite offers the ultimate retreat. Unwind in your spa-like master bath, featuring a relaxing soaking tub, a cozy walled fireplace, and incredible river views that make every day feel like a vacation. No detail was overlooked in the design and planning of this home. Outside, you'll find a charming 12x12 screened porch, expansive decking perfect for gatherings, and a pier/boathouse to enjoy the water at your doorstep. Come experience the good life on The Little River, where comfort and tranquility meet!
Contact an agent
Home facts
- Year built:2006
- Listing ID #:100507954
- Added:279 day(s) ago
- Updated:February 24, 2026 at 11:17 AM
Rooms and interior
- Bedrooms:4
- Total bathrooms:3
- Full bathrooms:2
- Half bathrooms:1
- Living area:2,928 sq. ft.
Heating and cooling
- Cooling:Attic Fan, Central Air
- Heating:Electric, Heat Pump, Heating
Structure and exterior
- Roof:Architectural Shingle
- Year built:2006
- Building area:2,928 sq. ft.
- Lot area:0.58 Acres
Schools
- High school:Perquimans County High School
- Middle school:Perquimans County Middle School
- Elementary school:Perquimans Central/Hertford Grammar
Utilities
- Water:County Water, Water Connected
Finances and disclosures
- Price:$797,000
- Price per sq. ft.:$272.2
New listings near 118 Durant Street
- New
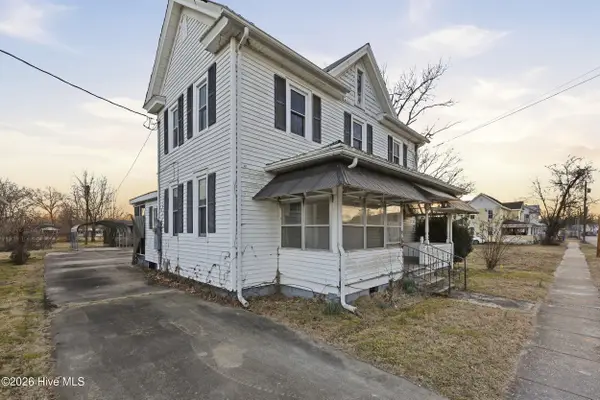 $169,900Active4 beds 2 baths2,167 sq. ft.
$169,900Active4 beds 2 baths2,167 sq. ft.307 Dobbs Street, Hertford, NC 27944
MLS# 100556285Listed by: WATER STREET REAL ESTATE GROUP - New
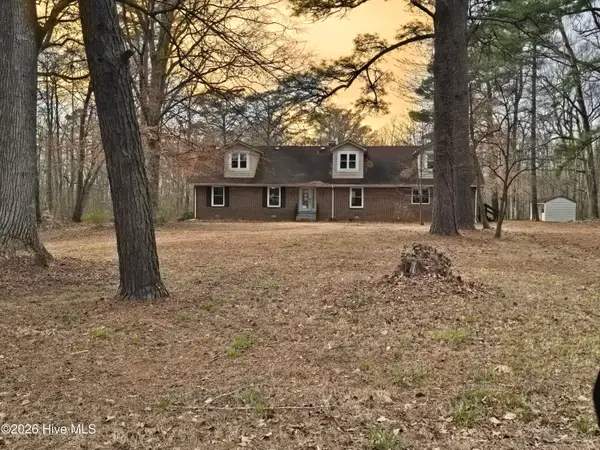 $200,000Active4 beds 3 baths3,923 sq. ft.
$200,000Active4 beds 3 baths3,923 sq. ft.239 Riverwood Drive, Hertford, NC 27944
MLS# 100556286Listed by: WELCOME HOME REALTY NC - New
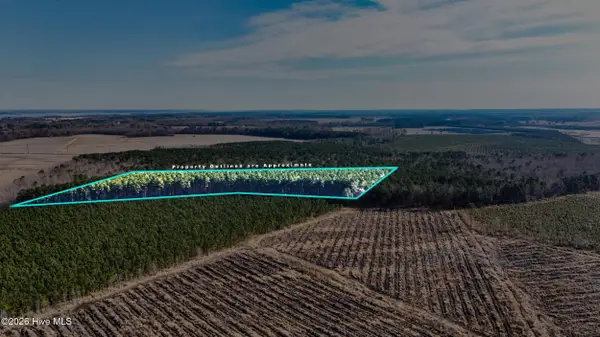 $110,000Active10.45 Acres
$110,000Active10.45 Acres10 Ballahack Road, Hertford, NC 27944
MLS# 100556278Listed by: YOUR HOME SOLD GUARANTEED REALTY LLC - New
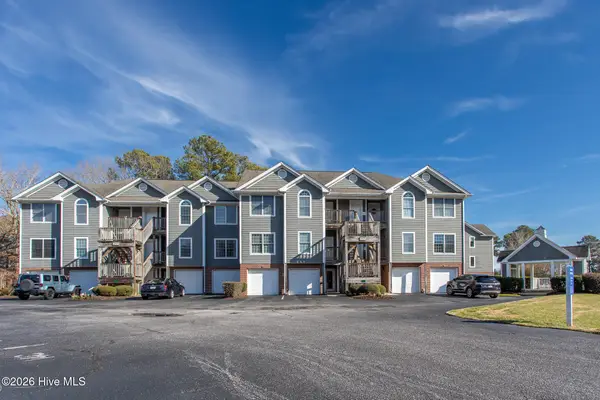 $285,000Active2 beds 2 baths1,374 sq. ft.
$285,000Active2 beds 2 baths1,374 sq. ft.422 Albemarle Boulevard #14a, Hertford, NC 27944
MLS# 100556239Listed by: AP REALTY COMPANY, LLC - New
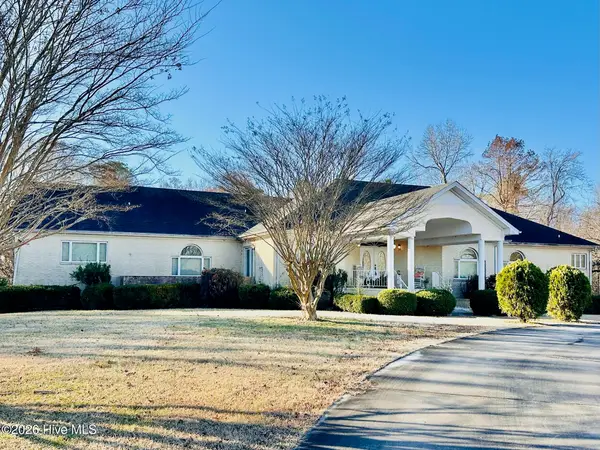 $499,900Active3 beds 4 baths3,827 sq. ft.
$499,900Active3 beds 4 baths3,827 sq. ft.152 Shady Oak Drive, Hertford, NC 27944
MLS# 100556233Listed by: BERKSHIRE HATHAWAY HOMESERVICES RW TOWNE REALTY/MOYOCK 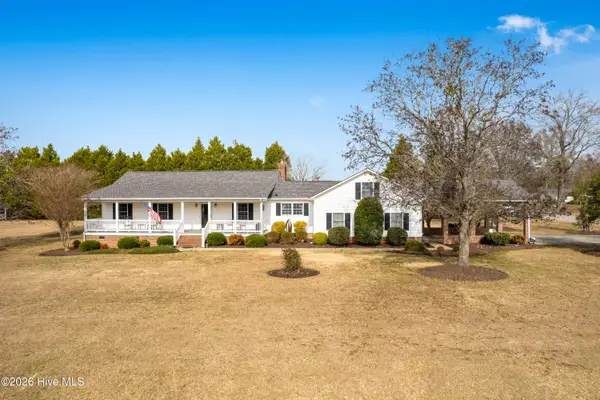 $319,000Pending3 beds 2 baths1,889 sq. ft.
$319,000Pending3 beds 2 baths1,889 sq. ft.342 River Front Drive, Hertford, NC 27944
MLS# 100556029Listed by: PERRY & CO SOTHEBY'S INTERNATIONAL REALTY- New
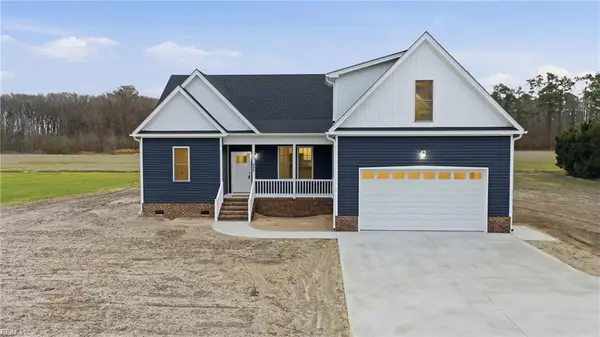 $415,000Active3 beds 2 baths1,867 sq. ft.
$415,000Active3 beds 2 baths1,867 sq. ft.592 Lake Road, Hertford, NC 27944
MLS# 10621034Listed by: Hall & Nixon Real Estate Inc - New
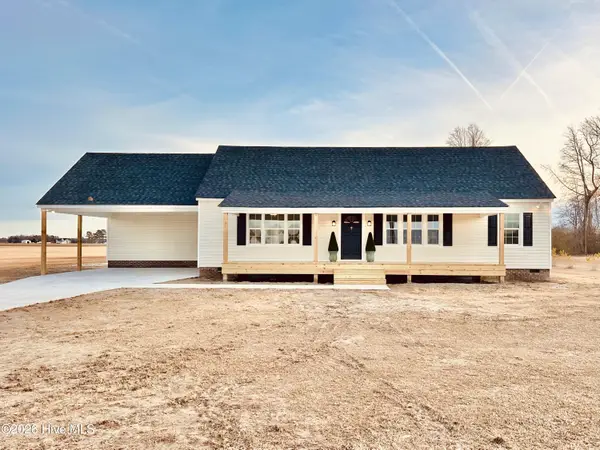 $290,000Active3 beds 2 baths2,042 sq. ft.
$290,000Active3 beds 2 baths2,042 sq. ft.1279 Center Hill Highway, Hertford, NC 27944
MLS# 100555793Listed by: UNITED COUNTRY FORBES REALTY & AUCTIONS LLC - New
 $9,000Active0 Acres
$9,000Active0 Acres63 Randolph Loop N, Hertford, NC 27944
MLS# 10620997Listed by: NextHome Tidewater Realty - New
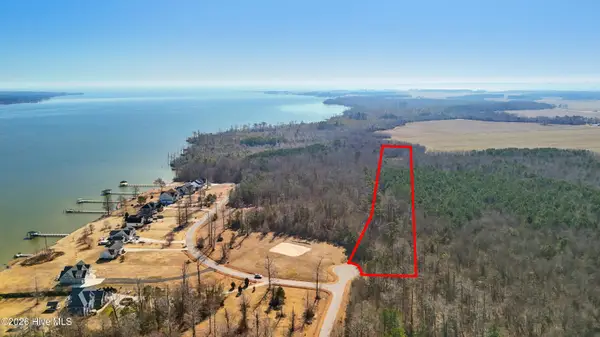 $59,900Active3.84 Acres
$59,900Active3.84 Acres266 Sterling Colson Way, Hertford, NC 27944
MLS# 100555651Listed by: RE/MAX COASTAL ASSOCIATES OUTER BANKS

