120 New River Drive, Hertford, NC 27944
Local realty services provided by:Better Homes and Gardens Real Estate Lifestyle Property Partners
120 New River Drive,Hertford, NC 27944
$525,000
- 4 Beds
- 3 Baths
- 3,005 sq. ft.
- Single family
- Active
Listed by: steve wentz, karen walker
Office: ap realty company, llc.
MLS#:100462931
Source:NC_CCAR
Price summary
- Price:$525,000
- Price per sq. ft.:$174.71
About this home
Welcome to your dream home in the prestigious Albemarle Plantation! This stunning brick 2-story residence features 4 spacious bedrooms and 2.5 bathrooms, providing ample space for comfort and relaxation. The home has been recently renovated, blending modern amenities with timeless charm. You'll find gleaming hardwood floors throughout the main living areas and a huge kitchen designed for the culinary enthusiast, with updated appliances and plenty of counter space.
The primary living suite is a true retreat, offering a spacious layout that ensures privacy and comfort. Entertain guests in the large dining room, or work from home in the dedicated office. The enclosed back patio provides a serene space to enjoy your morning coffee, while the backyard deck is perfect for outdoor gatherings and enjoying the beautiful surroundings.
Living in Albemarle Plantation means you'll have access to an array of world-class amenities. Start your day with a workout at the community center gym, or take a refreshing dip in the Soundside Pool. Enjoy casual dining at the Dockside Café or savor a gourmet meal at the Clubhouse Restaurant. Stay active with the tennis courts, or explore the vibrant social scene through various clubs and activities. For pet owners, there are well-maintained dog parks where your furry friends can play. This is a rare opportunity to build the home you've always envisioned in one of North Carolina's most sought-after waterfront communities.
Contact an agent
Home facts
- Year built:2002
- Listing ID #:100462931
- Added:545 day(s) ago
- Updated:February 23, 2026 at 11:19 AM
Rooms and interior
- Bedrooms:4
- Total bathrooms:3
- Full bathrooms:2
- Half bathrooms:1
- Living area:3,005 sq. ft.
Heating and cooling
- Cooling:Central Air, Heat Pump
- Heating:Forced Air, Heat Pump, Heating, Propane
Structure and exterior
- Roof:Shingle
- Year built:2002
- Building area:3,005 sq. ft.
- Lot area:0.33 Acres
Schools
- High school:Perquimans County High School
- Middle school:Perquimans County Middle School
- Elementary school:Perquimans Central/Hertford Grammar
Finances and disclosures
- Price:$525,000
- Price per sq. ft.:$174.71
New listings near 120 New River Drive
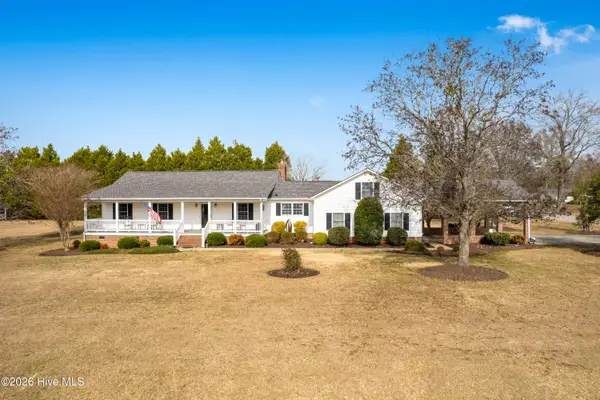 $319,000Pending3 beds 2 baths1,889 sq. ft.
$319,000Pending3 beds 2 baths1,889 sq. ft.342 Riverfront Drive, Hertford, NC 27944
MLS# 100556029Listed by: PERRY & CO SOTHEBY'S INTERNATIONAL REALTY- New
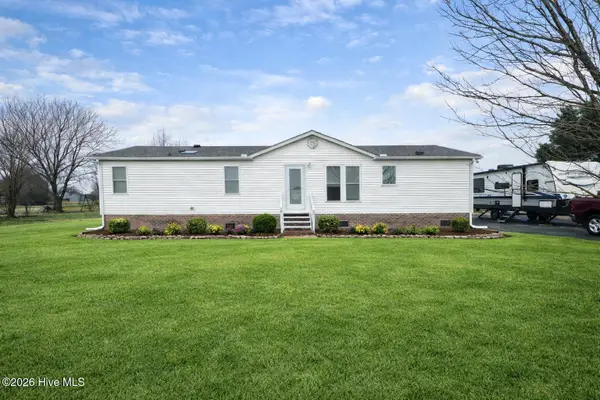 $235,000Active3 beds 3 baths1,568 sq. ft.
$235,000Active3 beds 3 baths1,568 sq. ft.246 Body Road, Hertford, NC 27944
MLS# 100555990Listed by: OPENING DOORS REALTY - New
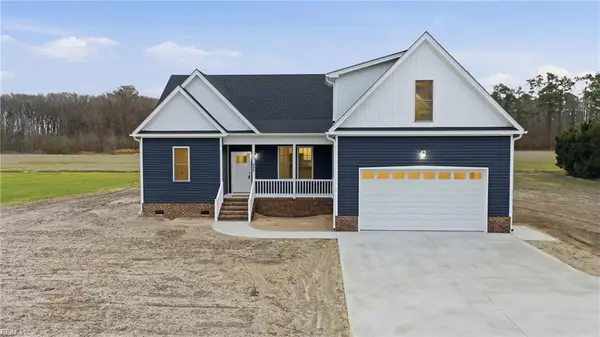 $415,000Active3 beds 2 baths1,867 sq. ft.
$415,000Active3 beds 2 baths1,867 sq. ft.592 Lake Road, Hertford, NC 27944
MLS# 10621034Listed by: Hall & Nixon Real Estate Inc - New
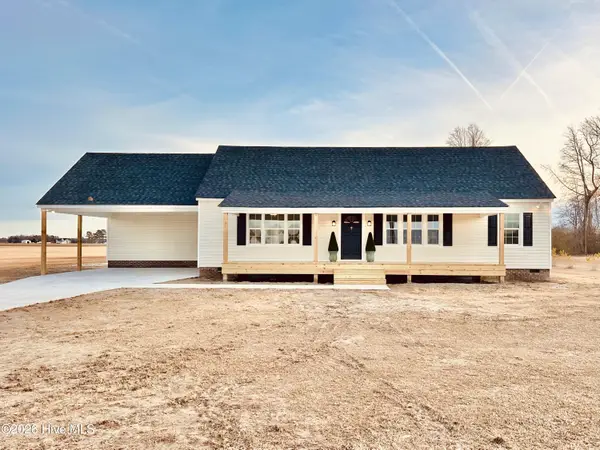 $290,000Active3 beds 2 baths2,042 sq. ft.
$290,000Active3 beds 2 baths2,042 sq. ft.1279 Center Hill Highway, Hertford, NC 27944
MLS# 100555793Listed by: UNITED COUNTRY FORBES REALTY & AUCTIONS LLC - New
 $9,000Active0 Acres
$9,000Active0 Acres63 Randolph Loop N, Hertford, NC 27944
MLS# 10620997Listed by: NextHome Tidewater Realty - New
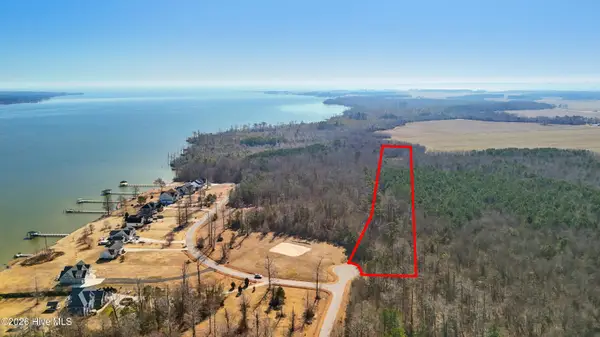 $59,900Active3.84 Acres
$59,900Active3.84 Acres266 Sterling Colson Way, Hertford, NC 27944
MLS# 100555651Listed by: RE/MAX COASTAL ASSOCIATES OUTER BANKS - New
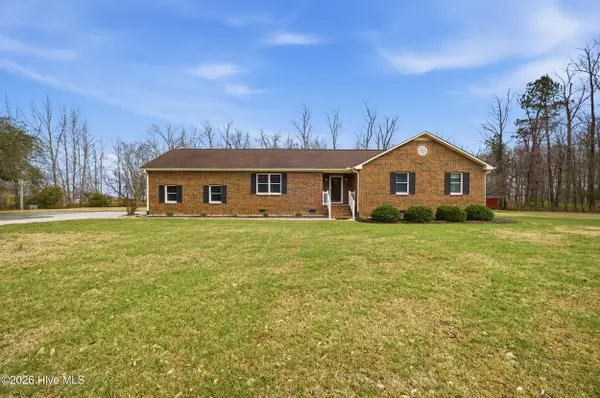 $335,000Active3 beds 2 baths1,960 sq. ft.
$335,000Active3 beds 2 baths1,960 sq. ft.1143 Harvey Point Road, Hertford, NC 27944
MLS# 100555601Listed by: UNITED COUNTRY FORBES REALTY & AUCTIONS LLC - New
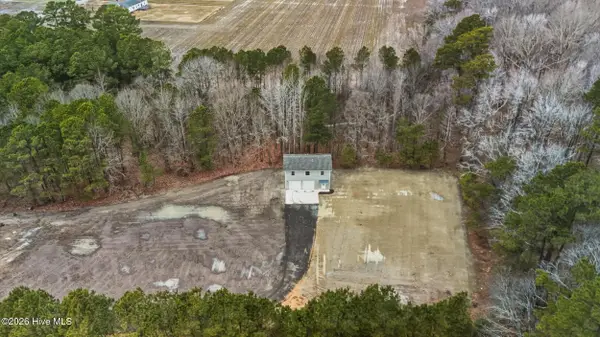 $299,900Active2 beds 1 baths796 sq. ft.
$299,900Active2 beds 1 baths796 sq. ft.151 Camp Cale Road, Hertford, NC 27944
MLS# 100555522Listed by: HALL & NIXON REAL ESTATE, INC - New
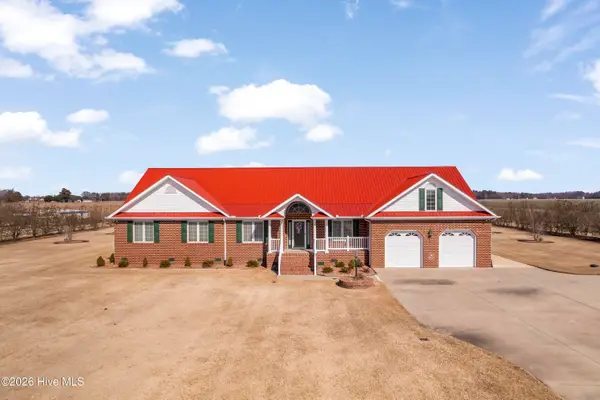 $549,900Active3 beds 2 baths3,372 sq. ft.
$549,900Active3 beds 2 baths3,372 sq. ft.567 Old Neck Road, Hertford, NC 27944
MLS# 100555040Listed by: CENTURY 21 NACHMAN - New
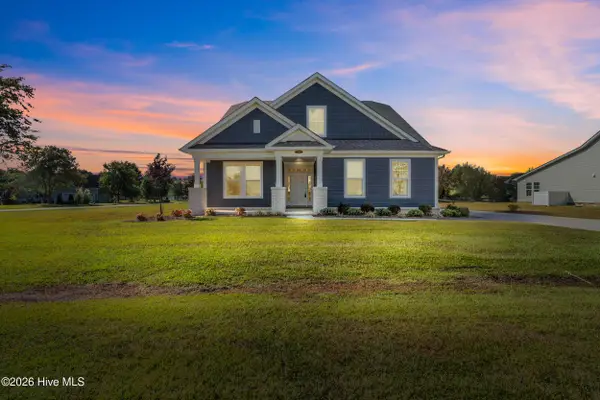 $449,900Active3 beds 2 baths2,465 sq. ft.
$449,900Active3 beds 2 baths2,465 sq. ft.242 Quarter Horse Loop, Hertford, NC 27944
MLS# 100554798Listed by: CENTURY 21 NACHMAN

