122 Back Creek Drive, Hertford, NC 27944
Local realty services provided by:Better Homes and Gardens Real Estate Elliott Coastal Living
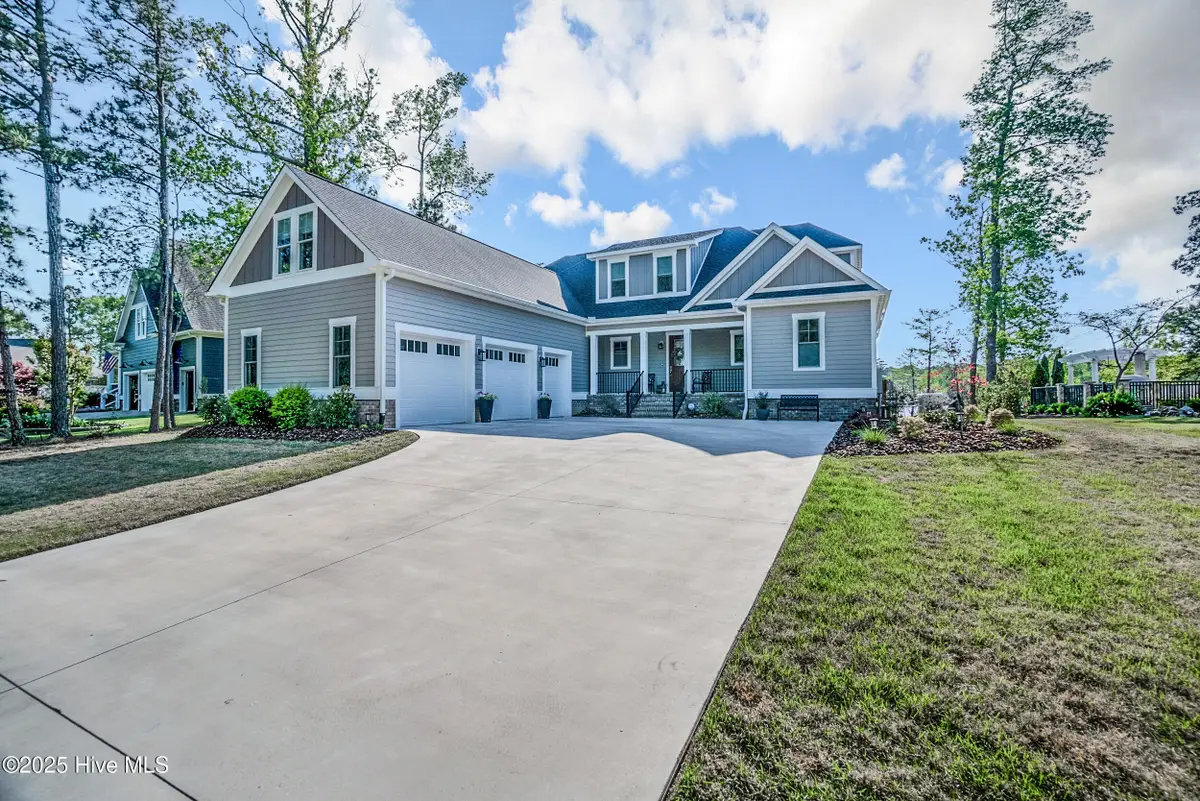


122 Back Creek Drive,Hertford, NC 27944
$1,295,000
- 5 Beds
- 4 Baths
- 3,577 sq. ft.
- Single family
- Pending
Listed by:philip dowdy
Office:united country forbes realty & auctions llc.
MLS#:100501847
Source:NC_CCAR
Price summary
- Price:$1,295,000
- Price per sq. ft.:$362.04
About this home
Welcome to your dream home! This, is a magnificent, 5-bedroom, 4-bathroom home, that was built in 2023, in The Albemarle Plantation Community, located on the Yeopim Creek. Wake up and enjoy water views throughout the home. An open floor plan with, a large state of the art kitchen and appliances, includes a huge pantry and island. It creates a functional and inviting space for cooking and meal preparation. A generous master bedroom with water views - a bathroom suite offering a soaking tub, walk-in shower, closet and dual sinks. Home, includes a separate office/study. The family room features a beautiful fireplace with built-in cabinets, also electrically controlled screens on porch with a gas log fireplace, to relax and enjoy your morning coffee, as you view the water, creating a warm atmosphere. Oversize bonus room over garage. Walk out to you boat on a spacious pier and dock. An ample three-car garage makes for work or hobby space and wired for an EV. Overall, this charming home offers a comfortable living space with appealing features, a wonderful waterfront community with a range of amenities and activities making it a comfortable and luxurious retreat home! This community offers endless opportunities to enjoy life on the water. Their stunning amenities boast one of the largest private full-service, deep-water, marina on the east coast and a private waterfront world-class golf course designed by Dan Maples. With tennis courts, fitness facility, community center, community gardens, and several dog parks, residents always have something to look forward too.
Contact an agent
Home facts
- Year built:2023
- Listing Id #:100501847
- Added:119 day(s) ago
- Updated:August 01, 2025 at 09:48 PM
Rooms and interior
- Bedrooms:5
- Total bathrooms:4
- Full bathrooms:3
- Half bathrooms:1
- Living area:3,577 sq. ft.
Heating and cooling
- Heating:Electric, Fireplace Insert, Fireplace(s), Heat Pump, Heating, Propane
Structure and exterior
- Roof:Architectural Shingle
- Year built:2023
- Building area:3,577 sq. ft.
- Lot area:0.43 Acres
Schools
- High school:Perquimans County High School
- Middle school:Perquimans County Middle School
- Elementary school:Perquimans Central/Hertford Grammar
Utilities
- Water:Community Water Available
Finances and disclosures
- Price:$1,295,000
- Price per sq. ft.:$362.04
- Tax amount:$5,834 (2024)
New listings near 122 Back Creek Drive
- New
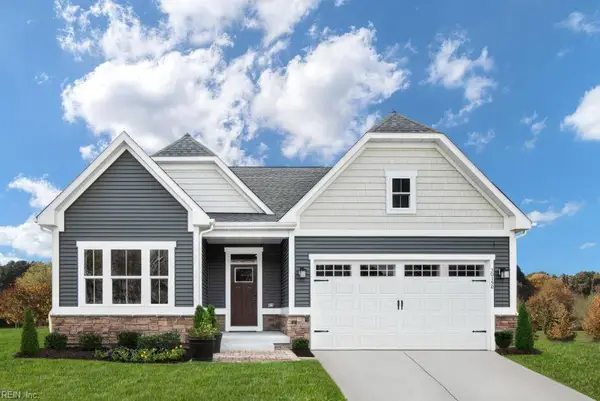 $329,990Active3 beds 2 baths1,601 sq. ft.
$329,990Active3 beds 2 baths1,601 sq. ft.LOT 92, Hertford, NC 27944
MLS# 10597511Listed by: BHHS RW Towne Realty - New
 $25,000Active0.22 Acres
$25,000Active0.22 Acres93 Tranquility Lane, Hertford, NC 27944
MLS# 100524901Listed by: TAYLOR MUELLER REALTY, INC. - New
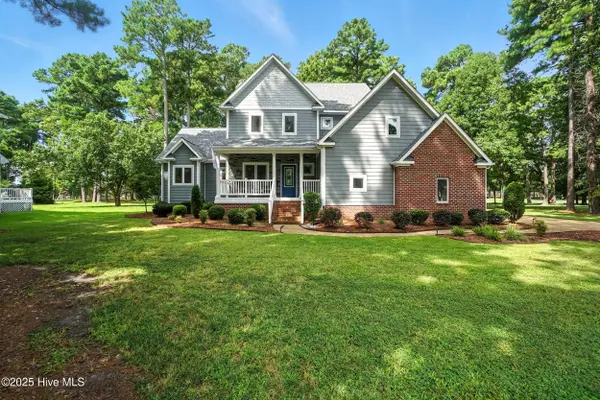 $475,000Active4 beds 4 baths2,442 sq. ft.
$475,000Active4 beds 4 baths2,442 sq. ft.128 Middleton Drive, Hertford, NC 27944
MLS# 100523567Listed by: UNITED COUNTRY FORBES REALTY & AUCTIONS LLC - New
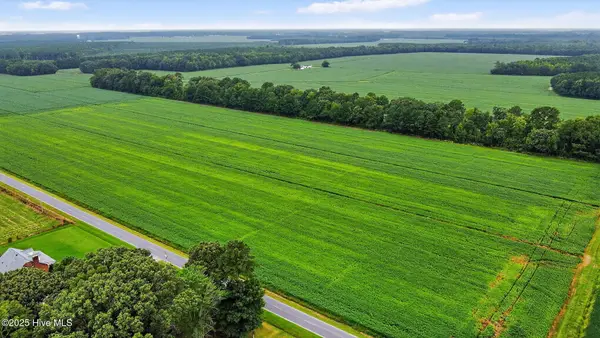 $189,000Active26.72 Acres
$189,000Active26.72 AcresTr #2 Little River Shores Road, Hertford, NC 27944
MLS# 100524856Listed by: LONG & FOSTER REAL ESTATE OCEANFRONT/COASTAL - New
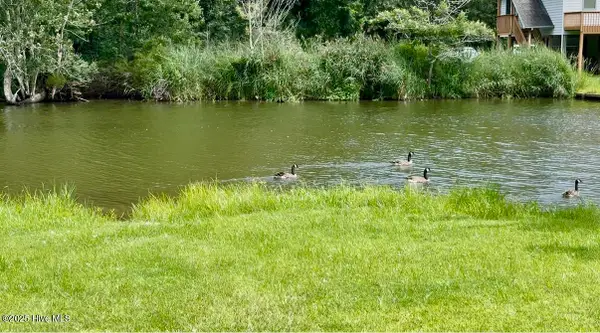 $35,000Active0.29 Acres
$35,000Active0.29 Acres176 Sunset Circle, Hertford, NC 27944
MLS# 100524857Listed by: CINDY TWIDDY REALTY, INC. - New
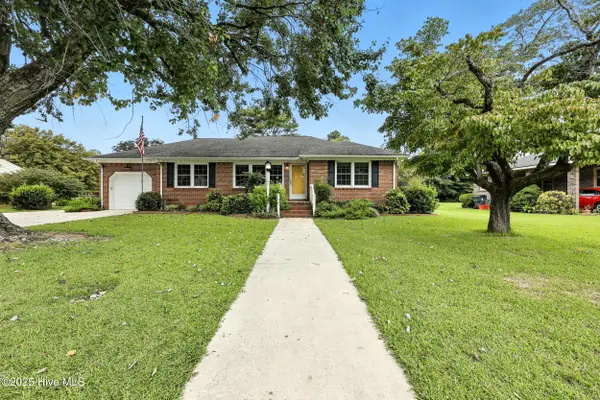 $250,000Active3 beds 2 baths1,680 sq. ft.
$250,000Active3 beds 2 baths1,680 sq. ft.205 Crescent Drive, Hertford, NC 27944
MLS# 100524842Listed by: WELCOME HOME REALTY NC - New
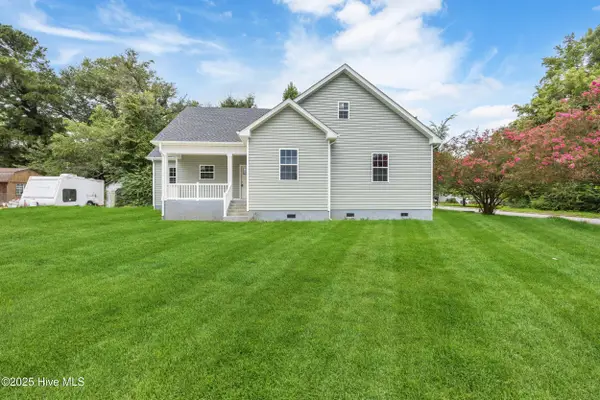 $290,000Active4 beds 2 baths1,490 sq. ft.
$290,000Active4 beds 2 baths1,490 sq. ft.207 Saunders Street, Hertford, NC 27944
MLS# 100524836Listed by: WELCOME HOME REALTY NC - New
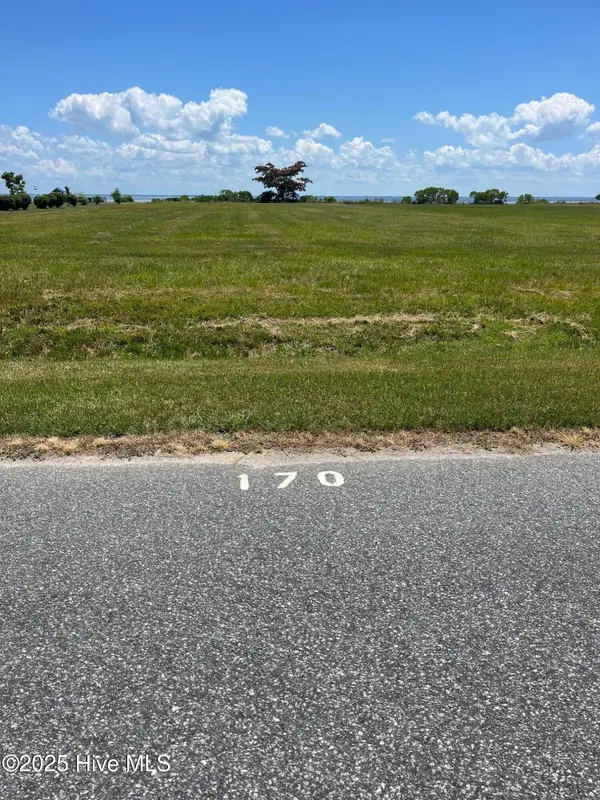 $195,000Active1.21 Acres
$195,000Active1.21 Acres170 Bald Eagle Drive, Hertford, NC 27944
MLS# 100524689Listed by: HOMECOIN.COM - New
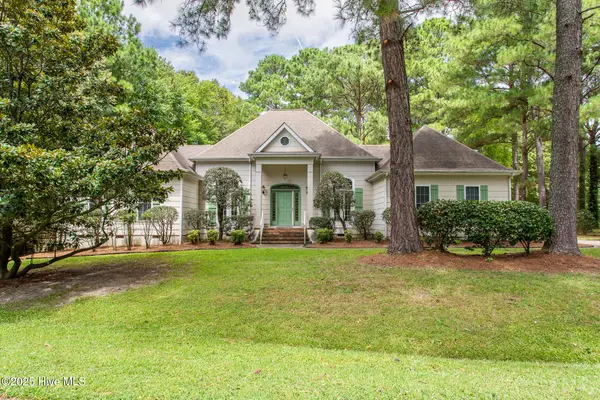 $365,000Active3 beds 3 baths2,354 sq. ft.
$365,000Active3 beds 3 baths2,354 sq. ft.112 Currituck Drive, Hertford, NC 27944
MLS# 100524570Listed by: UNITED COUNTRY FORBES REALTY & AUCTIONS LLC - New
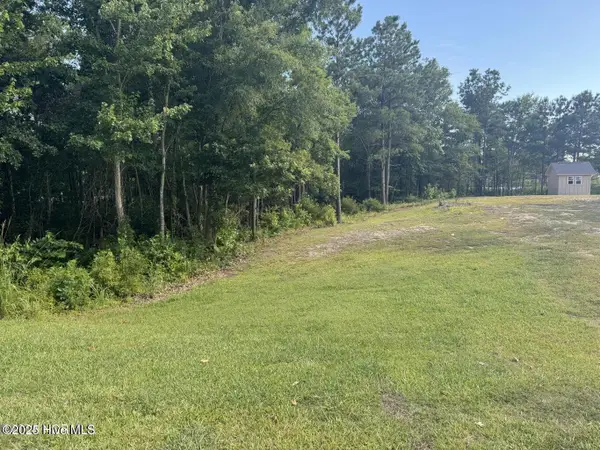 $125,000Active0.85 Acres
$125,000Active0.85 Acres318 Megan Loop South, Hertford, NC 27944
MLS# 100524414Listed by: AP REALTY COMPANY, LLC

