127 Meherrin River Drive, Hertford, NC 27944
Local realty services provided by:Better Homes and Gardens Real Estate Lifestyle Property Partners
127 Meherrin River Drive,Hertford, NC 27944
$625,000
- 3 Beds
- 4 Baths
- 3,814 sq. ft.
- Single family
- Active
Listed by: karen walker
Office: ap realty company, llc.
MLS#:100542729
Source:NC_CCAR
Price summary
- Price:$625,000
- Price per sq. ft.:$163.87
About this home
Immaculate, well-maintained home in the premier golf and waterfront community of Albemarle Plantation. This beautiful home offers so much with it's well-appointed open concept floor plan. Expertly designed to offer larger open rooms and convenient flow. You will just love the very open living room, chef's kitchen and breakfast area with a year-round sunroom. Perfect for morning coffee and casual dining. Large enough for a great reading or just a sunny relaxing area. The living room area boasts plenty of natural light with tons of built-in shelving and cabinets. As you enter this gem through the large foyer you find a study with built-in shelving and storage. A formal dining room flows into the kitchen through a modern butler's pantry. Three huge bedrooms, 2 full baths and an additional half bath all located on the first floor. The extra-large primary bedroom offers an additional area for seating with two walk-in closets and a spa bathroom with jacuzzi tub and walk-in shower. A 192sq' screened porch and lovely patio area allow you to enjoy the private, well landscaped yard. The 480sq' finished room over the garage is perfect for an entertainment area or additional space for extra company complete with a half bath. Huge oversized two and a half car garage is ready for your vehicles, golf cart, many tools and toys. Additional features to include a well to maintain landscaping, Rinnai on demand water heater, maintained dehumidifier in crawl space, first floor built in sound system. All this and the great community amenities with 2 restaurants, 18-hole Dan Maples designed golf course, 160 slip deep water marina, community pool overlooking the sound, tennis, bocce and pickleball courts, community center with workout facility, dog park and so much more. This great home with the active lifestyle that the AP community offers you will want to make this your forever home today!
Contact an agent
Home facts
- Year built:2009
- Listing ID #:100542729
- Added:279 day(s) ago
- Updated:February 24, 2026 at 11:17 AM
Rooms and interior
- Bedrooms:3
- Total bathrooms:4
- Full bathrooms:2
- Half bathrooms:2
- Living area:3,814 sq. ft.
Heating and cooling
- Cooling:Central Air, Heat Pump
- Heating:Electric, Heat Pump, Heating
Structure and exterior
- Roof:Architectural Shingle
- Year built:2009
- Building area:3,814 sq. ft.
- Lot area:0.51 Acres
Schools
- High school:Perquimans County High School
- Middle school:Perquimans County Middle School
- Elementary school:Perquimans Central/Hertford Grammar
Utilities
- Water:Water Connected
- Sewer:Sewer Connected
Finances and disclosures
- Price:$625,000
- Price per sq. ft.:$163.87
New listings near 127 Meherrin River Drive
- New
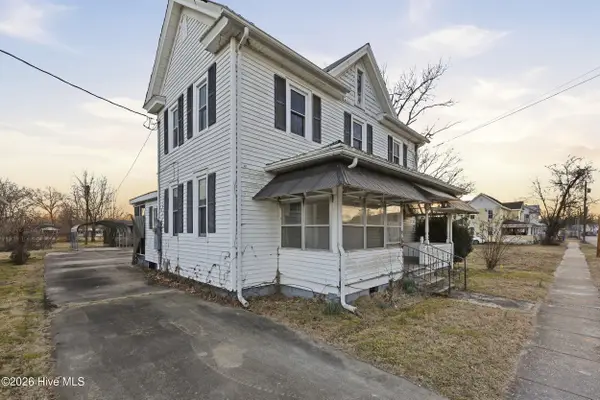 $169,900Active4 beds 2 baths2,167 sq. ft.
$169,900Active4 beds 2 baths2,167 sq. ft.307 Dobbs Street, Hertford, NC 27944
MLS# 100556285Listed by: WATER STREET REAL ESTATE GROUP - New
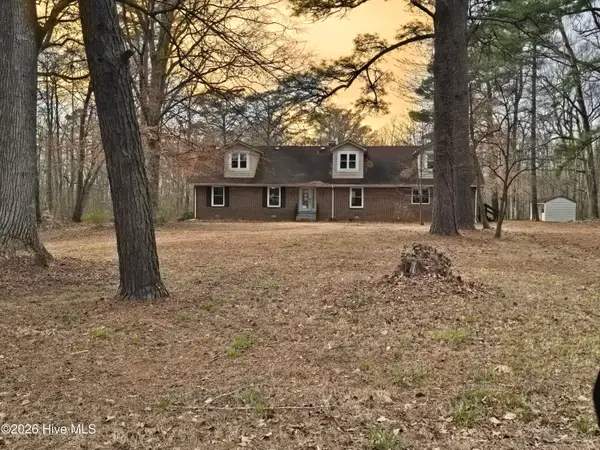 $200,000Active4 beds 3 baths3,923 sq. ft.
$200,000Active4 beds 3 baths3,923 sq. ft.239 Riverwood Drive, Hertford, NC 27944
MLS# 100556286Listed by: WELCOME HOME REALTY NC - New
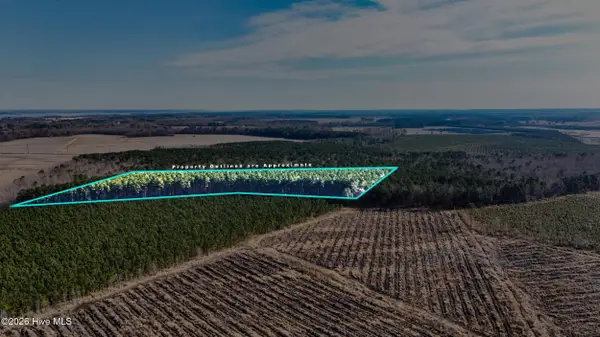 $110,000Active10.45 Acres
$110,000Active10.45 Acres10 Ballahack Road, Hertford, NC 27944
MLS# 100556278Listed by: YOUR HOME SOLD GUARANTEED REALTY LLC - New
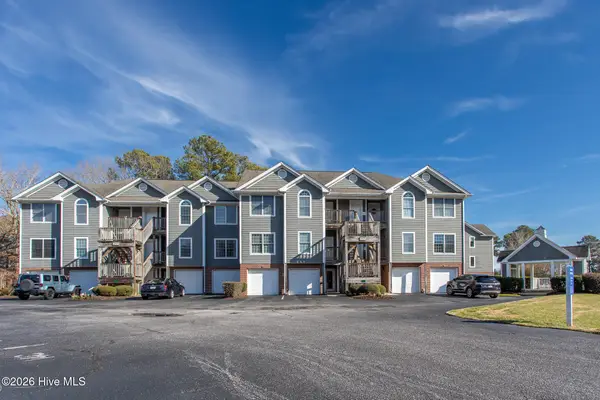 $285,000Active2 beds 2 baths1,374 sq. ft.
$285,000Active2 beds 2 baths1,374 sq. ft.422 Albemarle Boulevard #14a, Hertford, NC 27944
MLS# 100556239Listed by: AP REALTY COMPANY, LLC - New
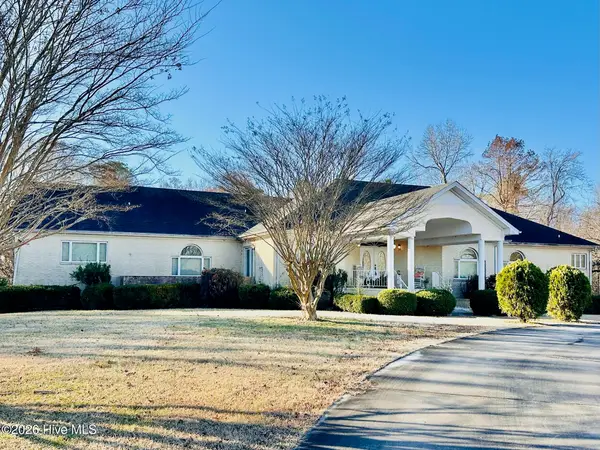 $499,900Active3 beds 4 baths3,827 sq. ft.
$499,900Active3 beds 4 baths3,827 sq. ft.152 Shady Oak Drive, Hertford, NC 27944
MLS# 100556233Listed by: BERKSHIRE HATHAWAY HOMESERVICES RW TOWNE REALTY/MOYOCK 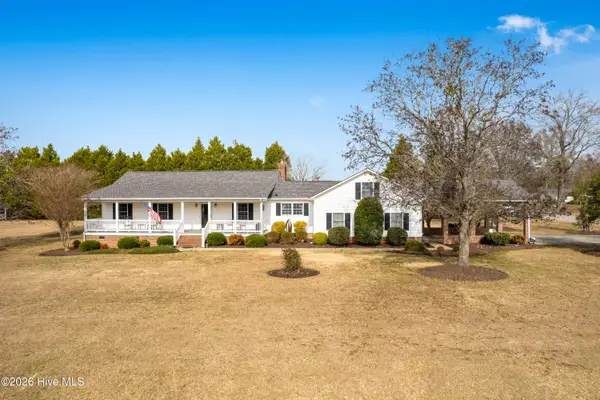 $319,000Pending3 beds 2 baths1,889 sq. ft.
$319,000Pending3 beds 2 baths1,889 sq. ft.342 River Front Drive, Hertford, NC 27944
MLS# 100556029Listed by: PERRY & CO SOTHEBY'S INTERNATIONAL REALTY- New
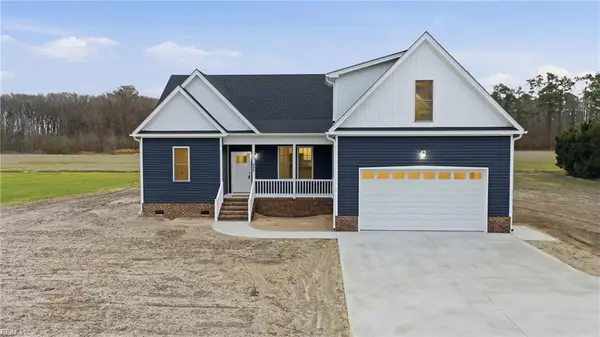 $415,000Active3 beds 2 baths1,867 sq. ft.
$415,000Active3 beds 2 baths1,867 sq. ft.592 Lake Road, Hertford, NC 27944
MLS# 10621034Listed by: Hall & Nixon Real Estate Inc - New
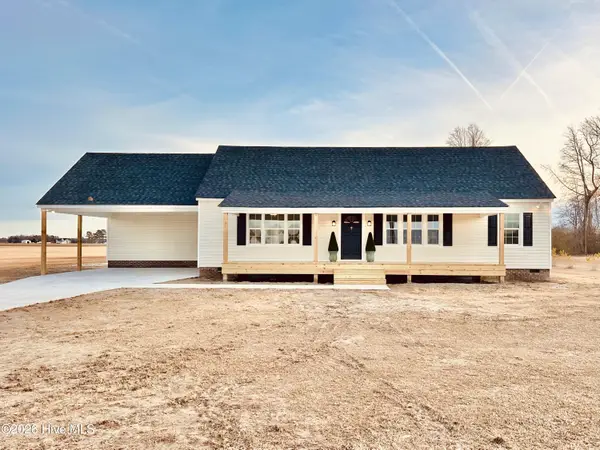 $290,000Active3 beds 2 baths2,042 sq. ft.
$290,000Active3 beds 2 baths2,042 sq. ft.1279 Center Hill Highway, Hertford, NC 27944
MLS# 100555793Listed by: UNITED COUNTRY FORBES REALTY & AUCTIONS LLC - New
 $9,000Active0 Acres
$9,000Active0 Acres63 Randolph Loop N, Hertford, NC 27944
MLS# 10620997Listed by: NextHome Tidewater Realty - New
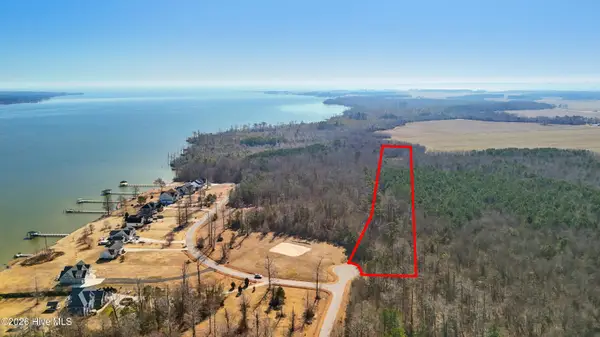 $59,900Active3.84 Acres
$59,900Active3.84 Acres266 Sterling Colson Way, Hertford, NC 27944
MLS# 100555651Listed by: RE/MAX COASTAL ASSOCIATES OUTER BANKS

